1805 Fowler St, Charlottesville, VA 22901
Local realty services provided by:Better Homes and Gardens Real Estate GSA Realty
Listed by: helen ascoli
Office: nest realty group
MLS#:667755
Source:BRIGHTMLS
Price summary
- Price:$1,195,000
- Price per sq. ft.:$279.66
- Monthly HOA dues:$150
About this home
Set on one of the best remaining lots in Belvedere, this never-occupied former model enjoys a premier corner location buffered by the Rivanna Trail for added privacy and natural beauty. From the mahogany front door to the top-level terrace, every detail reflects thoughtful design and high-end craftsmanship. The open, light-filled main level features wide-plank LVP flooring, a 42? gas fireplace with shiplap and built-ins, and a gourmet kitchen with Electrolux appliances, quartz countertops, marble backsplash, soft-close cabinetry with custom pull-outs, and a large walk-in pantry. Step outside to a screened porch with a custom wood-burning stone fireplace?a perfect spot to unwind while enjoying the wooded backdrop and direct trail access. Upstairs, a versatile loft anchors three spacious bedrooms and a luxurious owner?s suite showcasing mountain views and a spa-worthy bath with a freestanding tub, dual vanities with backlit mirrors, a frameless glass shower, and a massive walk-in closet. The top-level loft with terrace adds another inviting space for relaxing or entertaining. From its rare corner lot buffered by nature to its impeccable finishes and flexible layout, this home combines elegance, comfort, and an unbeatable Belvedere.,Painted Cabinets,Quartz Counter,Soapstone Counter,White Cabinets,Exterior Fireplace,Fireplace in Living Room
Contact an agent
Home facts
- Year built:2024
- Listing ID #:667755
- Added:97 day(s) ago
- Updated:November 14, 2025 at 10:02 PM
Rooms and interior
- Bedrooms:4
- Total bathrooms:3
- Full bathrooms:2
- Half bathrooms:1
- Living area:3,740 sq. ft.
Heating and cooling
- Cooling:Central A/C, Programmable Thermostat
- Heating:Central, Forced Air, Natural Gas
Structure and exterior
- Roof:Architectural Shingle, Metal
- Year built:2024
- Building area:3,740 sq. ft.
- Lot area:0.28 Acres
Schools
- High school:ALBEMARLE
- Middle school:BURLEY
Utilities
- Water:Public
- Sewer:Public Sewer
Finances and disclosures
- Price:$1,195,000
- Price per sq. ft.:$279.66
- Tax amount:$8,808 (2025)
New listings near 1805 Fowler St
- New
 $400,000Active2 beds 2 baths1,284 sq. ft.
$400,000Active2 beds 2 baths1,284 sq. ft.430 11th St, CHARLOTTESVILLE, VA 22903
MLS# 671126Listed by: YES REALTY PARTNERS - New
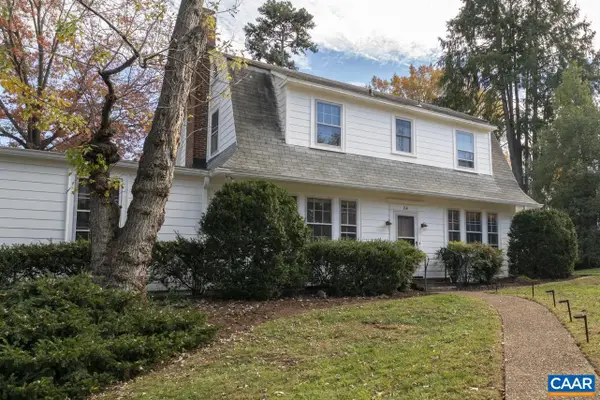 $1,395,000Active4 beds 3 baths3,081 sq. ft.
$1,395,000Active4 beds 3 baths3,081 sq. ft.114 Bollingwood Rd, CHARLOTTESVILLE, VA 22903
MLS# 670965Listed by: MCLEAN FAULCONER INC., REALTOR - Open Sun, 2 to 4pmNew
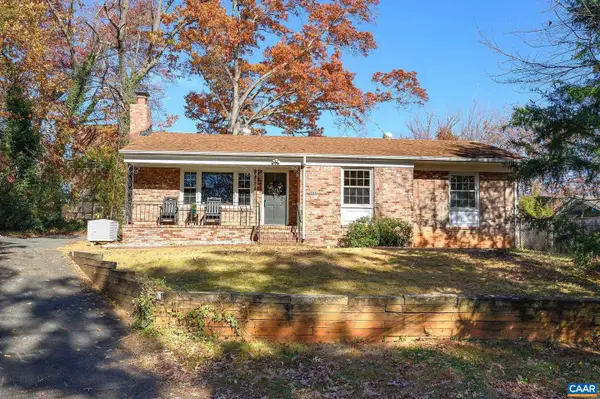 $449,999Active3 beds 3 baths2,672 sq. ft.
$449,999Active3 beds 3 baths2,672 sq. ft.2304 Shelby Dr, CHARLOTTESVILLE, VA 22901
MLS# 671044Listed by: LORING WOODRIFF REAL ESTATE ASSOCIATES - New
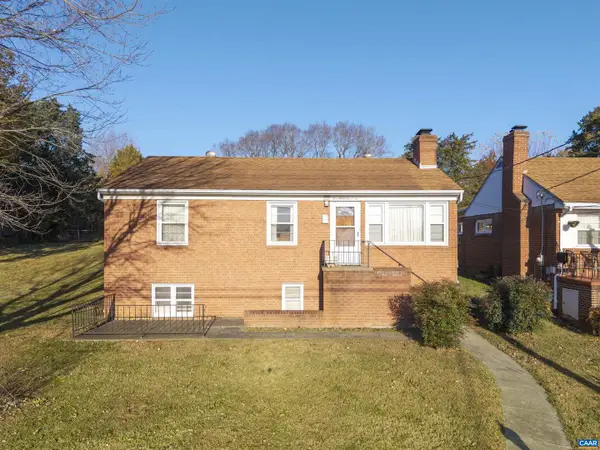 $799,000Active3 beds 2 baths1,479 sq. ft.
$799,000Active3 beds 2 baths1,479 sq. ft.1007 Saint Clair Ave, CHARLOTTESVILLE, VA 22901
MLS# 671033Listed by: NEST REALTY GROUP - New
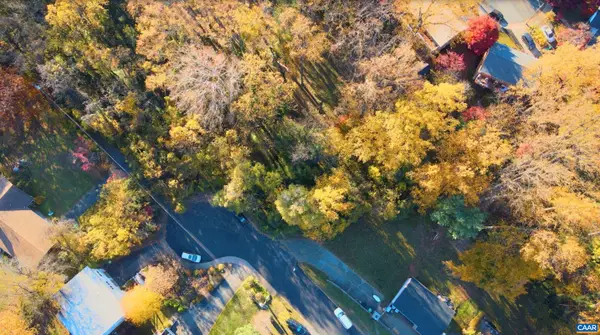 Listed by BHGRE$225,000Active0.37 Acres
Listed by BHGRE$225,000Active0.37 AcresLot A Saint Charles Ave, Charlottesville, VA 22901
MLS# 671021Listed by: BETTER HOMES & GARDENS R.E.-PATHWAYS 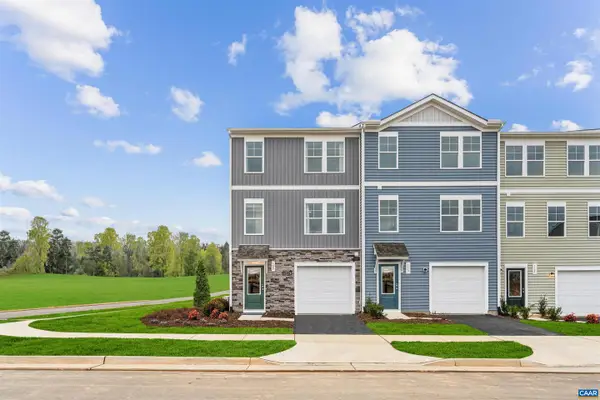 $290,890Pending3 beds 3 baths1,800 sq. ft.
$290,890Pending3 beds 3 baths1,800 sq. ft.44 Saxon St, CHARLOTTESVILLE, VA 22902
MLS# 670997Listed by: SM BROKERAGE, LLC- New
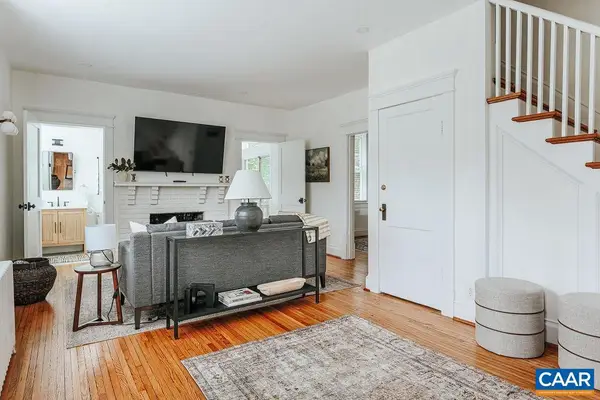 $725,000Active3 beds 2 baths1,428 sq. ft.
$725,000Active3 beds 2 baths1,428 sq. ft.126 Maywood Ln, CHARLOTTESVILLE, VA 22903
MLS# 670942Listed by: LORING WOODRIFF REAL ESTATE ASSOCIATES - New
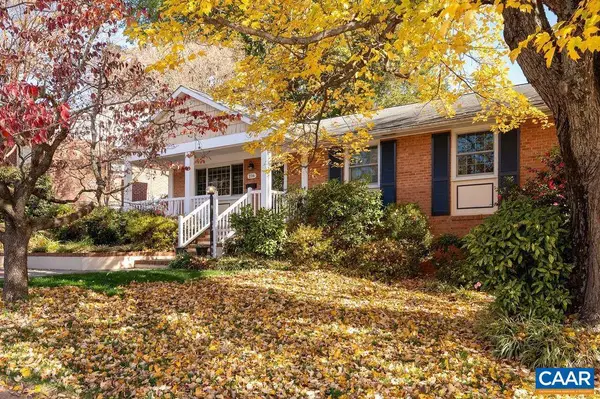 $575,000Active3 beds 3 baths2,047 sq. ft.
$575,000Active3 beds 3 baths2,047 sq. ft.216 Camellia Dr, CHARLOTTESVILLE, VA 22903
MLS# 670979Listed by: NEST REALTY GROUP 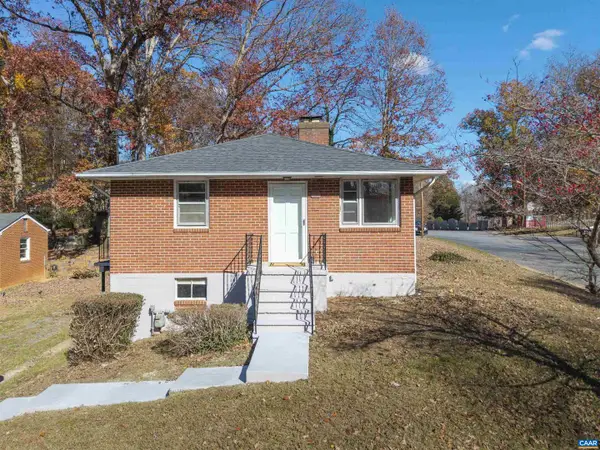 $375,000Pending3 beds 1 baths1,000 sq. ft.
$375,000Pending3 beds 1 baths1,000 sq. ft.623 North Ave, CHARLOTTESVILLE, VA 22901
MLS# 670957Listed by: NEST REALTY GROUP- New
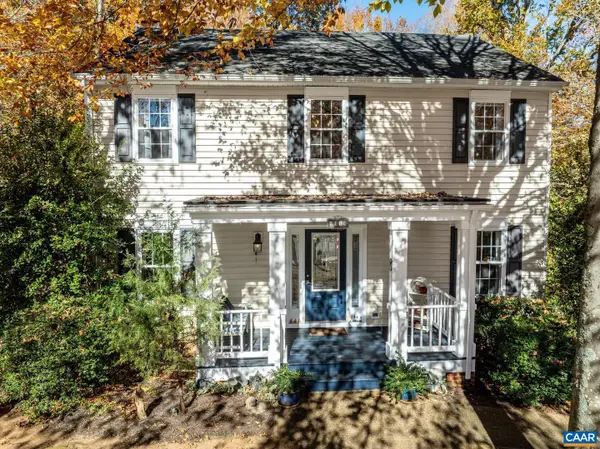 $629,900Active3 beds 3 baths2,155 sq. ft.
$629,900Active3 beds 3 baths2,155 sq. ft.1018 Ashby Pl, CHARLOTTESVILLE, VA 22901
MLS# 670952Listed by: FIND HOMES REALTY LLC
