1817 Slate Mill Branch Rd, Charlottesville, VA 22903
Local realty services provided by:Better Homes and Gardens Real Estate Cassidon Realty
1817 Slate Mill Branch Rd,Charlottesville, VA 22903
$749,900
- 3 Beds
- 4 Baths
- 3,800 sq. ft.
- Single family
- Active
Listed by: joshua i velez
Office: samson properties
MLS#:VAAB2000920
Source:BRIGHTMLS
Price summary
- Price:$749,900
- Price per sq. ft.:$197.34
About this home
🏠 Stunning New Construction in Charlottesville – Modern Comfort & Style at 1817 Slate Mill Branch Rd
Welcome to this beautifully crafted new construction home built in 2024, offering a perfect blend of modern design, quality finishes, and everyday functionality. Nestled in a peaceful setting of 6.3 acres just minutes from the heart of Charlottesville, this 3-bedroom, 3.5-bathroom home is ready for its new owners!
Step inside to find an open and airy floor plan filled with recessed lighting and elegant LVT flooring flowing throughout the main living areas and bedrooms. The spacious dining room is perfect for entertaining, while the gourmet kitchen boasts brand-new cabinets, granite countertops, a crisp white tile backsplash, and a full suite of stainless steel appliances. Ceramic tile flooring adds durability and style to the kitchen space.
The home features three full bathrooms, each adorned with ceramic tile floors and walls, glass-enclosed showers, and modern fixtures. A convenient half bath serves guests on the main level.
Ascend the custom wood staircase to the upper level, where you'll find a luxurious primary suite complete with his-and-hers walk-in closets and a spa-like en-suite bath. Additional bedrooms are generously sized with ample closet space.
Exterior features include HardiePlank siding for long-lasting durability and curb appeal.
🏡 Bonus: Income-Producing Double-Wide Mobile Home, 3 bedrooms, 2 full bathrooms
Includes a welcoming rear porch.
Currently rented for $1,500/month, offering instant rental income or multi-generational living options.
📍 Location, Location, Location!
You're just: 15 minutes to Downtown Charlottesville, Quick drive to UVA, hospitals, and 5th Street Station (Target, Wegmans, Alamo Drafthouse), Minutes from Monticello, James Monroe’s Highland, and Carter Mountain Orchard, Close to Shenandoah National Park for hiking, camping, and scenic drives
Surrounded by local wineries, breweries, and charming country roads.
Don't miss your opportunity to own this move-in ready home in a sought-after Charlottesville location. Schedule your private tour today
Contact an agent
Home facts
- Year built:2024
- Listing ID #:VAAB2000920
- Added:262 day(s) ago
- Updated:January 11, 2026 at 02:43 PM
Rooms and interior
- Bedrooms:3
- Total bathrooms:4
- Full bathrooms:3
- Half bathrooms:1
- Living area:3,800 sq. ft.
Heating and cooling
- Cooling:Ceiling Fan(s), Central A/C
- Heating:Electric, Heat Pump(s)
Structure and exterior
- Roof:Asphalt
- Year built:2024
- Building area:3,800 sq. ft.
- Lot area:6.3 Acres
Schools
- High school:MONTICELLO
- Middle school:LESLIE H. WALTON
- Elementary school:RED HILL
Utilities
- Water:Well
- Sewer:On Site Septic
Finances and disclosures
- Price:$749,900
- Price per sq. ft.:$197.34
- Tax amount:$2,020 (2023)
New listings near 1817 Slate Mill Branch Rd
- Open Sun, 2 to 4pmNew
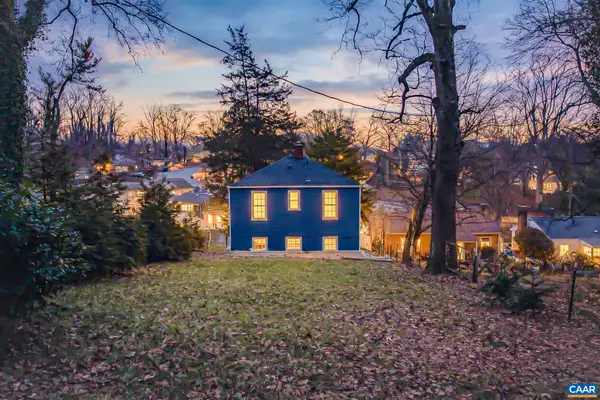 $449,900Active3 beds 2 baths1,100 sq. ft.
$449,900Active3 beds 2 baths1,100 sq. ft.501 Valley Road Ext, Charlottesville, VA 22903
MLS# 672368Listed by: REAL BROKER, LLC - New
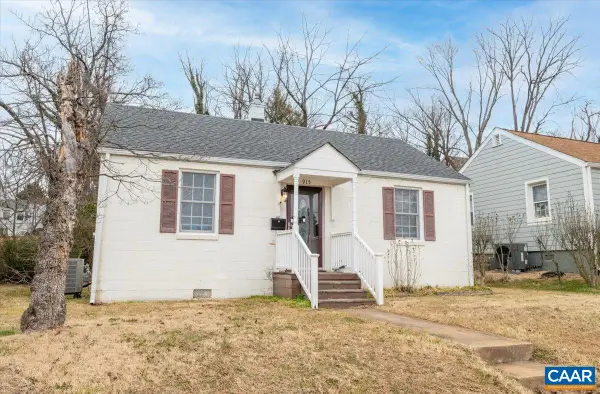 $389,900Active2 beds 1 baths768 sq. ft.
$389,900Active2 beds 1 baths768 sq. ft.915 Altavista Ave, Charlottesville, VA 22902
MLS# 672314Listed by: JAMIE WHITE REAL ESTATE 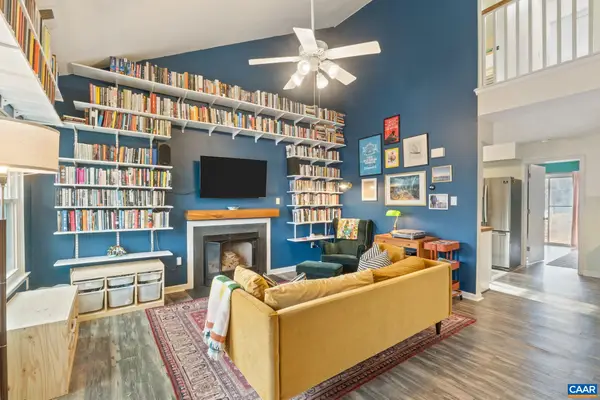 $285,000Pending3 beds 2 baths1,080 sq. ft.
$285,000Pending3 beds 2 baths1,080 sq. ft.401 Riverside Ave, Charlottesville, VA 22902
MLS# 672143Listed by: NEST REALTY GROUP- Open Sun, 12 to 2pm
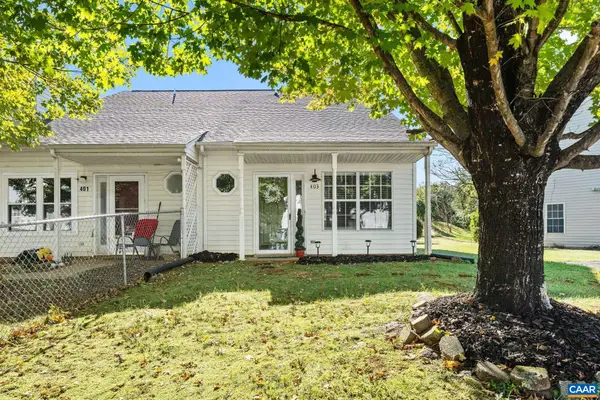 $289,900Pending3 beds 2 baths1,080 sq. ft.
$289,900Pending3 beds 2 baths1,080 sq. ft.403 Riverside Ave, Charlottesville, VA 22902
MLS# 672275Listed by: THE HOGAN GROUP-CHARLOTTESVILLE - New
 $300,000Active4 beds 2 baths1,240 sq. ft.
$300,000Active4 beds 2 baths1,240 sq. ft.960 Rock Creek Rd, Charlottesville, VA 22903
MLS# 672253Listed by: AVENUE REALTY, LLC - New
 $325,000Active0.09 Acres
$325,000Active0.09 Acres909 West St, CHARLOTTESVILLE, VA 22903
MLS# 672213Listed by: EXP REALTY LLC - STAFFORD - New
 $325,000Active0.09 Acres
$325,000Active0.09 Acres909 West St, Charlottesville, VA 22903
MLS# 672213Listed by: EXP REALTY LLC - STAFFORD - Open Sun, 1 to 3pmNew
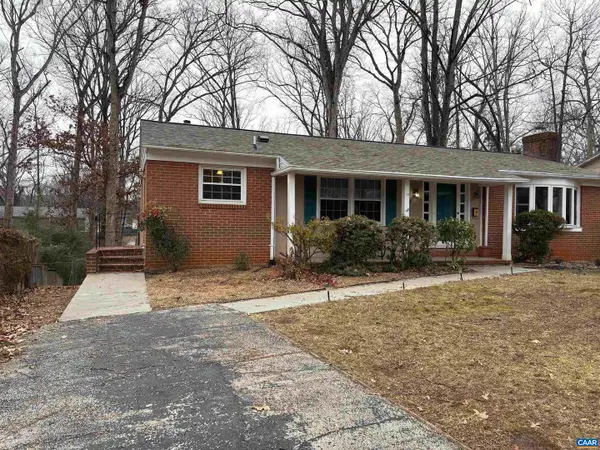 $525,000Active4 beds 3 baths2,309 sq. ft.
$525,000Active4 beds 3 baths2,309 sq. ft.1532 Trailridge Rd, CHARLOTTESVILLE, VA 22903
MLS# 672198Listed by: LONG & FOSTER - LAKE MONTICELLO - Open Sun, 1 to 3pmNew
 $525,000Active4 beds 3 baths2,871 sq. ft.
$525,000Active4 beds 3 baths2,871 sq. ft.1532 Trailridge Rd, Charlottesville, VA 22903
MLS# 672198Listed by: LONG & FOSTER - LAKE MONTICELLO - New
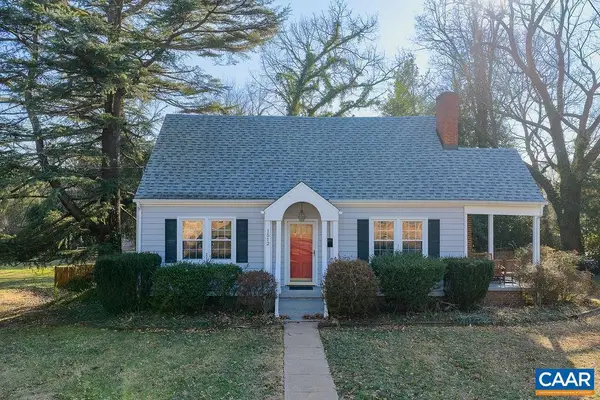 $799,900Active4 beds 2 baths1,972 sq. ft.
$799,900Active4 beds 2 baths1,972 sq. ft.1512 Rugby Ave, CHARLOTTESVILLE, VA 22903
MLS# 672195Listed by: KELLER WILLIAMS ALLIANCE - CHARLOTTESVILLE
