186 E Terrell Rd, CHARLOTTESVILLE, VA 22901
Local realty services provided by:Better Homes and Gardens Real Estate Community Realty
Listed by:marcela foshay
Office:nest realty group
MLS#:668401
Source:BRIGHTMLS
Price summary
- Price:$1,595,000
- Price per sq. ft.:$270.29
About this home
This stately brick home offers both convenience and privacy on over 4 acres backing to Ivy Creek, just minutes to downtown, UVA, Barracks Road, Shops at Stonefield, and the airport. Gracious spaces include a gourmet kitchen, formal dining room, sunroom, living room with fireplace, and multiple home office/study options. With two primary suites (including one on the main level), total of 6 bedrooms, and a versatile walk-out lower level with rec room, bedroom, full bath, and office, the layout adapts to many needs. Outdoor living shines with a deck, and extensive hardscaping (2018). Thoughtful updates include new roof (2024), resurfaced driveway (2023), and energy-efficient geothermal system. Additional highlights: side-load garage, circular drive, central vac, well irrigation system, and whole-house generator. A rare combination of location, space, and upgrades.,Granite Counter,White Cabinets,Fireplace in Family Room,Fireplace in Living Room
Contact an agent
Home facts
- Year built:1999
- Listing ID #:668401
- Added:1 day(s) ago
- Updated:September 04, 2025 at 04:31 AM
Rooms and interior
- Bedrooms:6
- Total bathrooms:6
- Full bathrooms:5
- Half bathrooms:1
- Living area:5,085 sq. ft.
Heating and cooling
- Cooling:Central A/C, Heat Pump(s)
- Heating:Geo-thermal, Natural Gas
Structure and exterior
- Roof:Architectural Shingle
- Year built:1999
- Building area:5,085 sq. ft.
- Lot area:4.47 Acres
Schools
- High school:ALBEMARLE
- Elementary school:GREER
Utilities
- Water:Public
- Sewer:Septic Exists
Finances and disclosures
- Price:$1,595,000
- Price per sq. ft.:$270.29
- Tax amount:$12,836 (2024)
New listings near 186 E Terrell Rd
- New
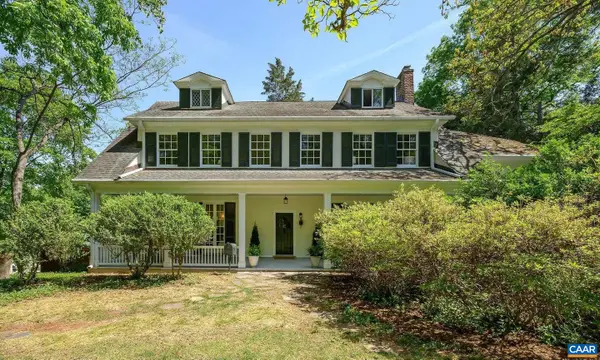 $1,595,000Active6 beds 4 baths4,111 sq. ft.
$1,595,000Active6 beds 4 baths4,111 sq. ft.1326 Rugby Rd, CHARLOTTESVILLE, VA 22903
MLS# 668644Listed by: NEST REALTY GROUP - Open Sat, 1 to 3pmNew
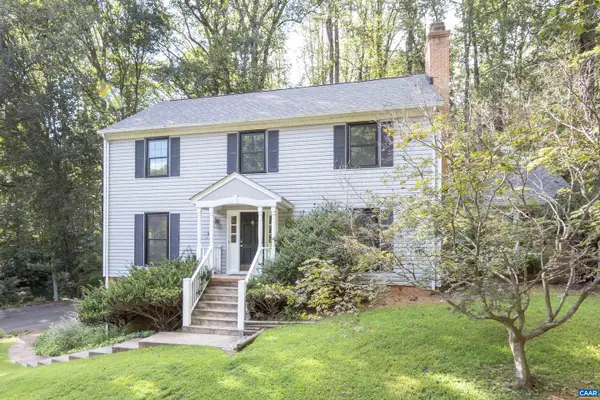 $585,000Active4 beds 4 baths2,832 sq. ft.
$585,000Active4 beds 4 baths2,832 sq. ft.2805 Huntington Rd, CHARLOTTESVILLE, VA 22901
MLS# 668553Listed by: NEST REALTY GROUP - New
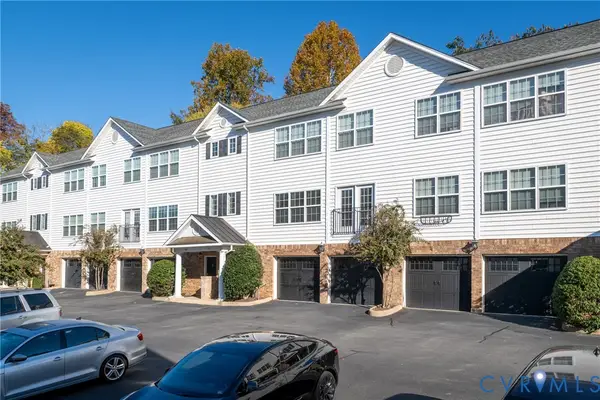 $424,900Active3 beds 3 baths1,644 sq. ft.
$424,900Active3 beds 3 baths1,644 sq. ft.367 Quarry Road, Charlottesville, VA 22902
MLS# 2524670Listed by: HOUWZER INC 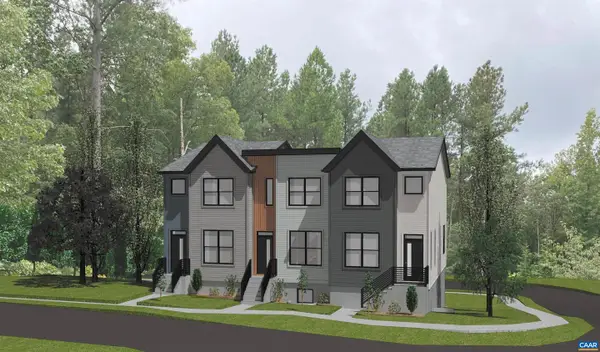 $496,140Pending2 beds 3 baths1,567 sq. ft.
$496,140Pending2 beds 3 baths1,567 sq. ft.2 Flint Dr, CHARLOTTESVILLE, VA 22903
MLS# 668628Listed by: NEST REALTY GROUP- New
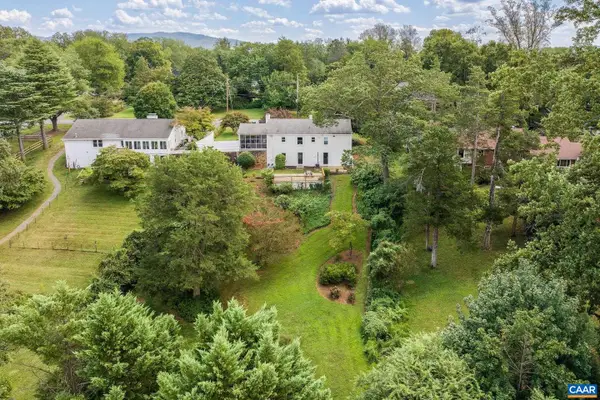 $699,000Active3 beds 2 baths1,886 sq. ft.
$699,000Active3 beds 2 baths1,886 sq. ft.1623 Saint Annes Rd, CHARLOTTESVILLE, VA 22901
MLS# 668505Listed by: LORING WOODRIFF REAL ESTATE ASSOCIATES  $496,140Pending2 beds 3 baths1,893 sq. ft.
$496,140Pending2 beds 3 baths1,893 sq. ft.2 Flint Dr, Charlottesville, VA 22903
MLS# 668628Listed by: NEST REALTY GROUP- New
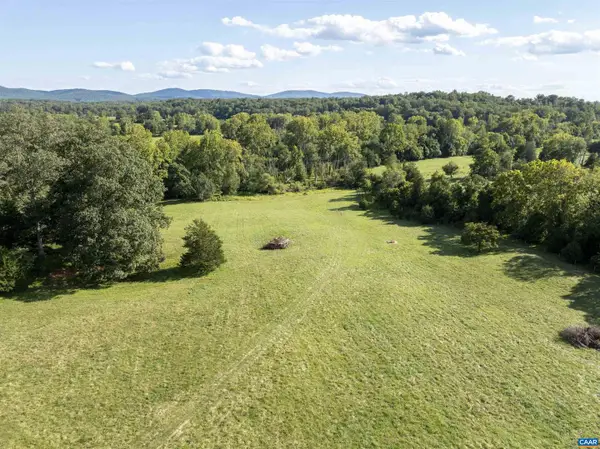 $950,000Active66 Acres
$950,000Active66 AcresTbd Watts Passage, CHARLOTTESVILLE, VA 22911
MLS# 668615Listed by: WILEY REAL ESTATE-CHARLOTTESVILLE - New
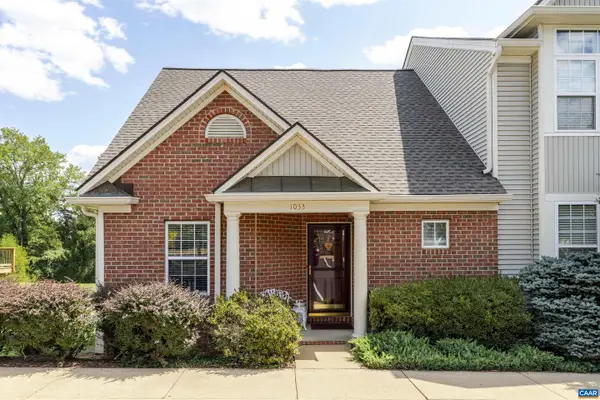 $400,000Active2 beds 3 baths1,885 sq. ft.
$400,000Active2 beds 3 baths1,885 sq. ft.1033 Somer Chase Ct, CHARLOTTESVILLE, VA 22911
MLS# 668604Listed by: LONG & FOSTER - CHARLOTTESVILLE - New
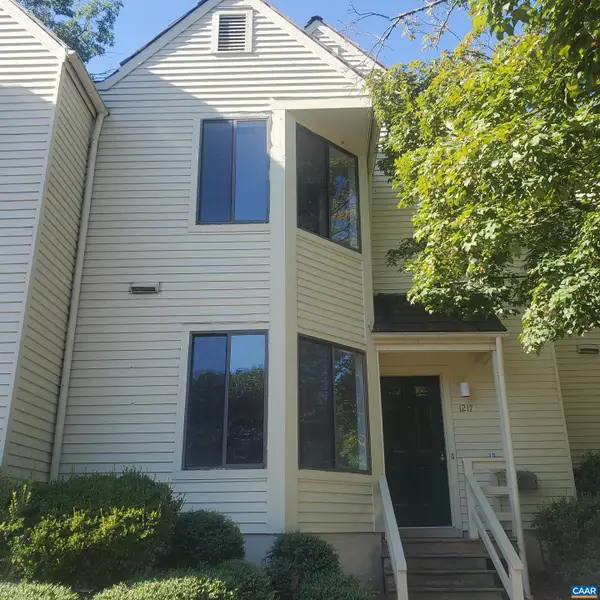 $319,000Active3 beds 2 baths1,180 sq. ft.
$319,000Active3 beds 2 baths1,180 sq. ft.1217 Chatham Rdg, CHARLOTTESVILLE, VA 22901
MLS# 668605Listed by: MCLEAN FAULCONER INC., REALTOR
