1905 Swanson Dr, Charlottesville, VA 22901
Local realty services provided by:Better Homes and Gardens Real Estate Community Realty
1905 Swanson Dr,Charlottesville, VA 22901
$399,900
- 3 Beds
- 2 Baths
- 1,436 sq. ft.
- Single family
- Active
Listed by: bobby crickenberger
Office: akarion realty
MLS#:669372
Source:BRIGHTMLS
Price summary
- Price:$399,900
- Price per sq. ft.:$164.57
About this home
A rare opportunity?this beloved home is hitting the market for the very first time since it was built. Nestled at the end of a quiet cul-de-sac, this classic brick rancher offers incredible privacy on an unusually large city lot with a beautiful creek running along the back of the property. Enjoy being just minutes from Downtown Charlottesville, UVA, and major shopping while still feeling tucked away in your own natural retreat. Inside, you?ll find 3 bedrooms plus a non-conventional room currently used as a bedroom, 1.5 baths, and a cozy fireplace. The full walkout basement expands your living and storage options, and the huge rear deck overlooks the serene, wooded yard and flowing creek?a perfect setting for relaxing or entertaining. Major updates include a new roof (2019) and a gas furnace with 2.5-ton A/C system (2017). A fantastic Charlottesville location, solid construction, and a lot that?s hard to come by?don?t miss this one.,Fireplace in Living Room
Contact an agent
Home facts
- Year built:1963
- Listing ID #:669372
- Added:96 day(s) ago
- Updated:December 29, 2025 at 02:34 PM
Rooms and interior
- Bedrooms:3
- Total bathrooms:2
- Full bathrooms:1
- Half bathrooms:1
- Living area:1,436 sq. ft.
Heating and cooling
- Cooling:Central A/C
- Heating:Forced Air, Natural Gas Available
Structure and exterior
- Roof:Architectural Shingle
- Year built:1963
- Building area:1,436 sq. ft.
- Lot area:0.59 Acres
Schools
- High school:CHARLOTTESVILLE
- Middle school:WALKER & BUFORD
- Elementary school:GREENBRIER
Utilities
- Water:Public
- Sewer:Public Sewer
Finances and disclosures
- Price:$399,900
- Price per sq. ft.:$164.57
- Tax amount:$3,935 (2025)
New listings near 1905 Swanson Dr
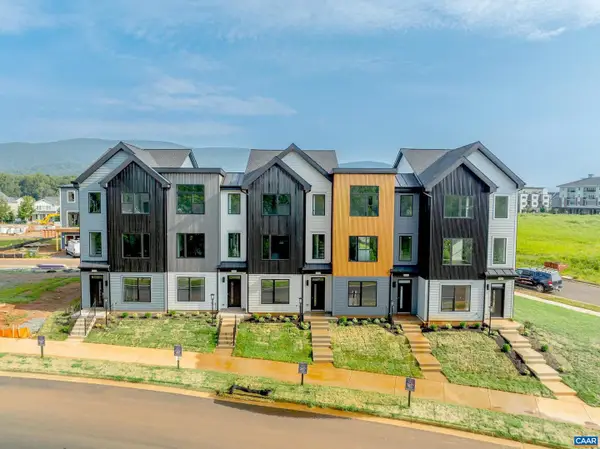 $500,450Pending4 beds 4 baths1,926 sq. ft.
$500,450Pending4 beds 4 baths1,926 sq. ft.19f Wardell Crest, CHARLOTTESVILLE, VA 22902
MLS# 672007Listed by: NEST REALTY GROUP $500,450Pending4 beds 4 baths2,381 sq. ft.
$500,450Pending4 beds 4 baths2,381 sq. ft.19F Wardell Crest, Charlottesville, VA 22902
MLS# 672007Listed by: NEST REALTY GROUP- New
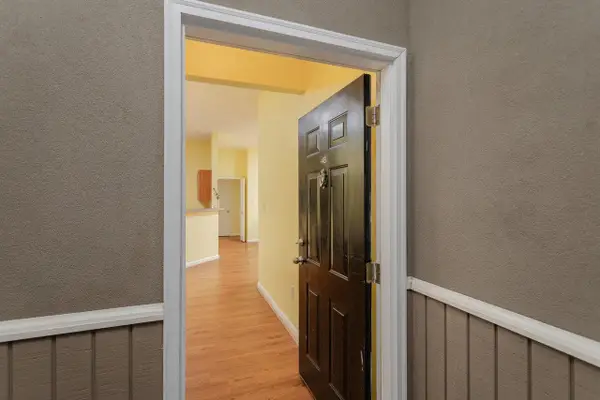 $415,000Active2 beds 2 baths1,161 sq. ft.
$415,000Active2 beds 2 baths1,161 sq. ft.775 Walker Sq, Charlottesville, VA 22903
MLS# 671973Listed by: BLUE RIDGE FINE PROPERTIES BY SHANNON HARRINGTON - Open Mon, 1 to 4pm
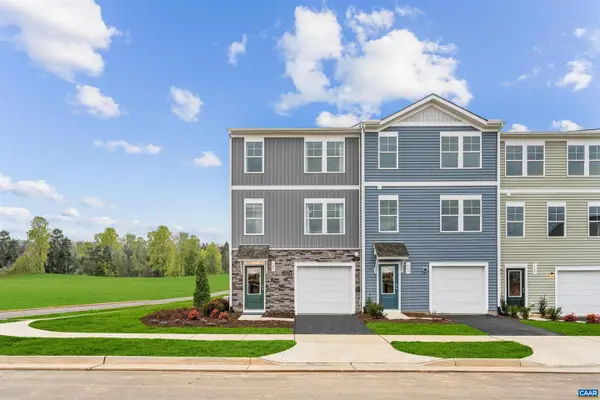 $311,990Active3 beds 4 baths1,866 sq. ft.
$311,990Active3 beds 4 baths1,866 sq. ft.110 Saxon St, CHARLOTTESVILLE, VA 22902
MLS# 669775Listed by: SM BROKERAGE, LLC - Open Mon, 1 to 4pm
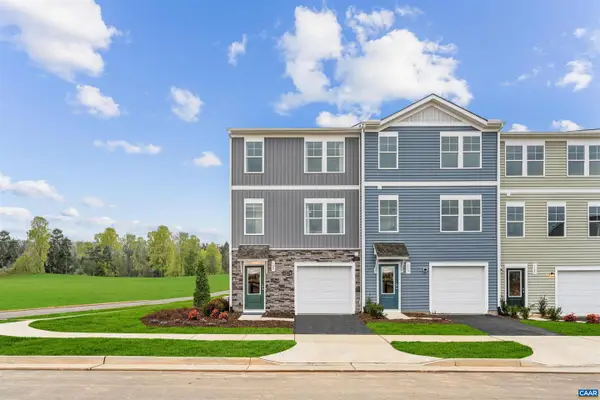 $312,000Pending3 beds 3 baths1,800 sq. ft.
$312,000Pending3 beds 3 baths1,800 sq. ft.114 Saxon St, CHARLOTTESVILLE, VA 22902
MLS# 670999Listed by: SM BROKERAGE, LLC - Open Tue, 1 to 4pm
 $311,990Active3 beds 4 baths2,172 sq. ft.
$311,990Active3 beds 4 baths2,172 sq. ft.110 Saxon St, Charlottesville, VA 22902
MLS# 669775Listed by: SM BROKERAGE, LLC - Open Tue, 1 to 4pm
 $312,000Pending3 beds 3 baths2,106 sq. ft.
$312,000Pending3 beds 3 baths2,106 sq. ft.114 Saxon St, Charlottesville, VA 22902
MLS# 670999Listed by: SM BROKERAGE, LLC - New
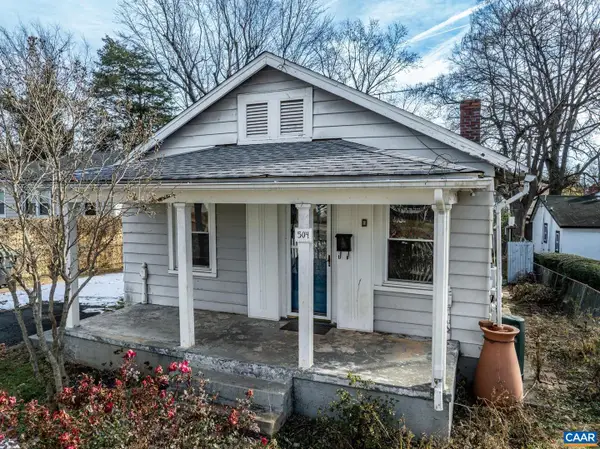 $399,000Active3 beds 2 baths1,274 sq. ft.
$399,000Active3 beds 2 baths1,274 sq. ft.504 Nw 12th St, CHARLOTTESVILLE, VA 22903
MLS# 671939Listed by: REAL BROKER, LLC 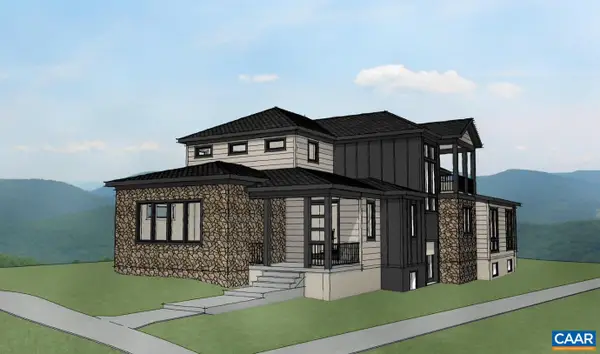 $1,407,000Pending3 beds 4 baths4,011 sq. ft.
$1,407,000Pending3 beds 4 baths4,011 sq. ft.675 Lochlyn Hill Dr, CHARLOTTESVILLE, VA 22901
MLS# 671926Listed by: LONG & FOSTER - CHARLOTTESVILLE WEST $1,407,000Pending3 beds 4 baths5,459 sq. ft.
$1,407,000Pending3 beds 4 baths5,459 sq. ft.675 Lochlyn Hill Dr, Charlottesville, VA 22901
MLS# 671926Listed by: LONG & FOSTER - CHARLOTTESVILLE WEST
