200 Garrett St #612, Charlottesville, VA 22902
Local realty services provided by:Better Homes and Gardens Real Estate GSA Realty
200 Garrett St #612,Charlottesville, VA 22902
$1,725,000
- 2 Beds
- 3 Baths
- - sq. ft.
- Condominium
- Sold
Listed by: robert headrick
Office: nest realty group
MLS#:671139
Source:BRIGHTMLS
Sorry, we are unable to map this address
Price summary
- Price:$1,725,000
- Monthly HOA dues:$395
About this home
Stunning penthouse at The Gleason! Just two blocks from the Downtown Mall and adjacent to ACAC, this exceptional corner residence offers south, west, and east exposures with floor-to-ceiling windows that fill the home with natural light throughout the day. The open layout includes a spacious living room with a gas fireplace, an expansive dining room, and a chef?s kitchen featuring seating for six at the island, Sub-Zero and Viking appliances, and a wine/coffee bar with wine fridge, bar sink and second dishwasher. The split floor plan provides ideal privacy: the primary suite occupies one side of the home, while an additional ensuite bedroom and a third bedroom/den with a half bath sit on the opposite end. Seamless indoor-outdoor living awaits with two balconies and an expansive private terrace showcasing cityscape and unobstructed views of the Blue Ridge, Southwest, and Carter?s Mountains. Additional highlights include hardwood floors, tile and tumbled-marble baths, two side-by-side parking spaces in the secure garage, a storage room, mail room, and a private residents-only lobby and elevator. A rare opportunity to own a light-filled luxury penthouse in one of Charlottesville?s premier downtown buildings.,Soapstone Counter,White Cabinets,Fireplace in Living Room
Contact an agent
Home facts
- Year built:2010
- Listing ID #:671139
- Added:44 day(s) ago
- Updated:December 29, 2025 at 07:45 PM
Rooms and interior
- Bedrooms:2
- Total bathrooms:3
- Full bathrooms:2
- Half bathrooms:1
Heating and cooling
- Cooling:Central A/C
- Heating:Central, Forced Air, Heat Pump(s)
Structure and exterior
- Year built:2010
Schools
- High school:CHARLOTTESVILLE
Utilities
- Water:Public
- Sewer:Public Sewer
Finances and disclosures
- Price:$1,725,000
- Tax amount:$15,474 (2025)
New listings near 200 Garrett St #612
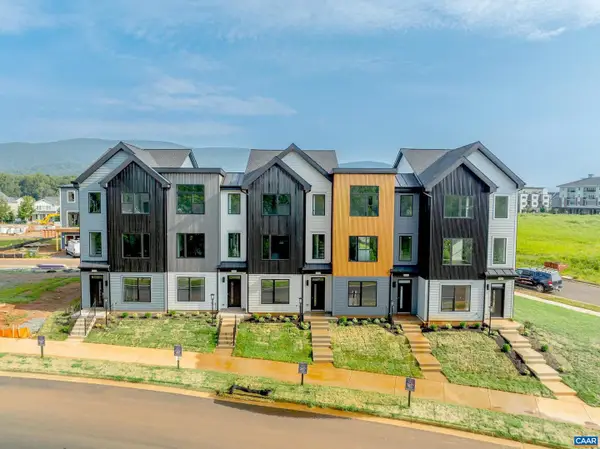 $500,450Pending4 beds 4 baths1,926 sq. ft.
$500,450Pending4 beds 4 baths1,926 sq. ft.19f Wardell Crest, CHARLOTTESVILLE, VA 22902
MLS# 672007Listed by: NEST REALTY GROUP $500,450Pending4 beds 4 baths2,381 sq. ft.
$500,450Pending4 beds 4 baths2,381 sq. ft.19F Wardell Crest, Charlottesville, VA 22902
MLS# 672007Listed by: NEST REALTY GROUP- New
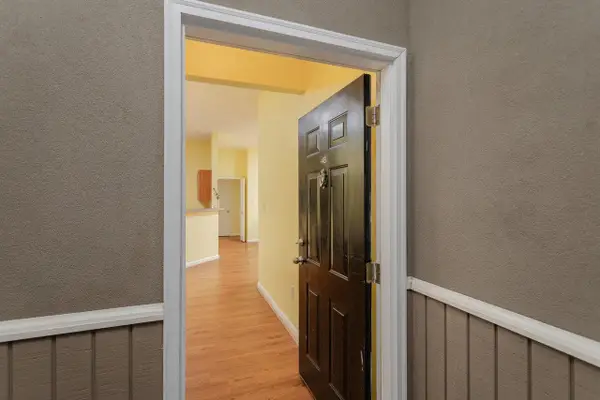 $415,000Active2 beds 2 baths1,161 sq. ft.
$415,000Active2 beds 2 baths1,161 sq. ft.775 Walker Sq, Charlottesville, VA 22903
MLS# 671973Listed by: BLUE RIDGE FINE PROPERTIES BY SHANNON HARRINGTON - Open Mon, 1 to 4pm
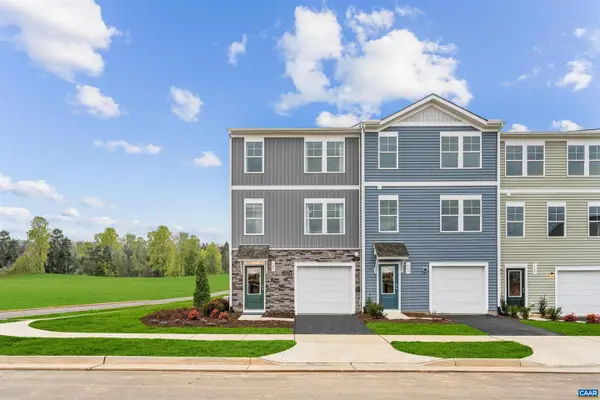 $311,990Active3 beds 4 baths1,866 sq. ft.
$311,990Active3 beds 4 baths1,866 sq. ft.110 Saxon St, CHARLOTTESVILLE, VA 22902
MLS# 669775Listed by: SM BROKERAGE, LLC - Open Mon, 1 to 4pm
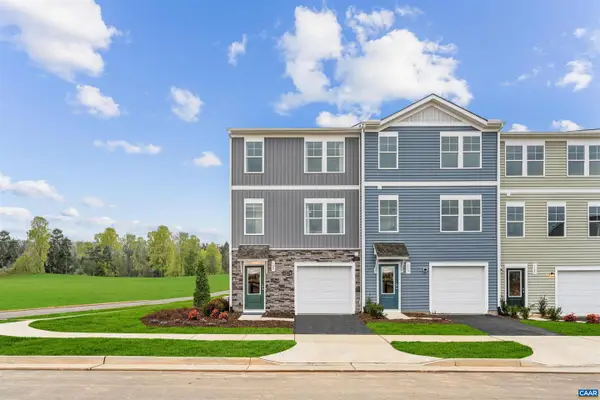 $312,000Pending3 beds 3 baths1,800 sq. ft.
$312,000Pending3 beds 3 baths1,800 sq. ft.114 Saxon St, CHARLOTTESVILLE, VA 22902
MLS# 670999Listed by: SM BROKERAGE, LLC - Open Tue, 1 to 4pm
 $311,990Active3 beds 4 baths2,172 sq. ft.
$311,990Active3 beds 4 baths2,172 sq. ft.110 Saxon St, Charlottesville, VA 22902
MLS# 669775Listed by: SM BROKERAGE, LLC - Open Tue, 1 to 4pm
 $312,000Pending3 beds 3 baths2,106 sq. ft.
$312,000Pending3 beds 3 baths2,106 sq. ft.114 Saxon St, Charlottesville, VA 22902
MLS# 670999Listed by: SM BROKERAGE, LLC - New
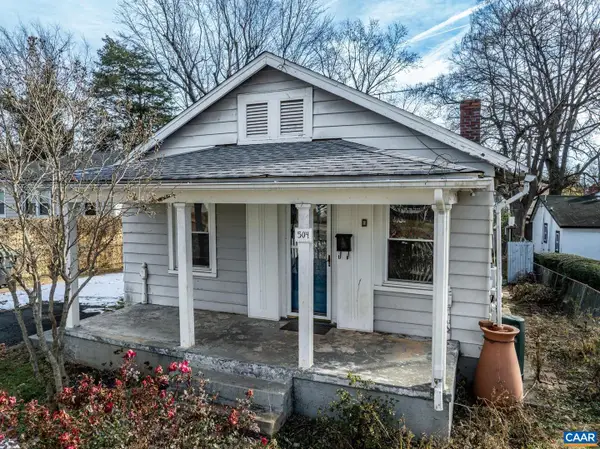 $399,000Active3 beds 2 baths1,274 sq. ft.
$399,000Active3 beds 2 baths1,274 sq. ft.504 Nw 12th St, CHARLOTTESVILLE, VA 22903
MLS# 671939Listed by: REAL BROKER, LLC 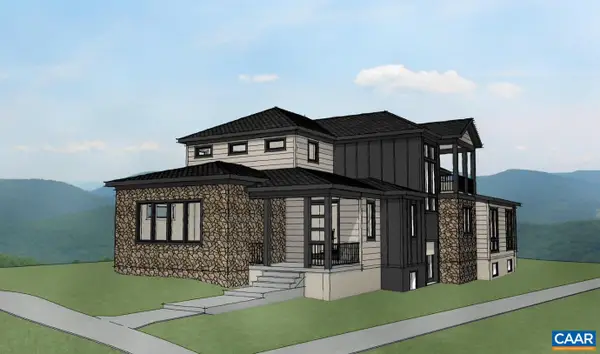 $1,407,000Pending3 beds 4 baths4,011 sq. ft.
$1,407,000Pending3 beds 4 baths4,011 sq. ft.675 Lochlyn Hill Dr, CHARLOTTESVILLE, VA 22901
MLS# 671926Listed by: LONG & FOSTER - CHARLOTTESVILLE WEST $1,407,000Pending3 beds 4 baths5,459 sq. ft.
$1,407,000Pending3 beds 4 baths5,459 sq. ft.675 Lochlyn Hill Dr, Charlottesville, VA 22901
MLS# 671926Listed by: LONG & FOSTER - CHARLOTTESVILLE WEST
