202 Douglas Ave, Charlottesville, VA 22902
Local realty services provided by:Better Homes and Gardens Real Estate Pathways
202 Douglas Ave,Charlottesville, VA 22902
$869,000
- 2 Beds
- 2 Baths
- 1,574 sq. ft.
- Condominium
- Active
Listed by: liberty kalergis
Office: frank hardy sotheby's international realty
MLS#:668905
Source:CHARLOTTESVILLE
Price summary
- Price:$869,000
- Price per sq. ft.:$552.1
- Monthly HOA dues:$520
About this home
Chic and contemporary, this two-story condo in Belmont Lofts combines modern design with an unbeatable location. The main level
features soaring ceilings, an open-concept floor plan, and expansive windows framing both urban and verdant views. The kitchen and
living area connect seamlessly, while custom Shoji panel flex walls provide the option for a den or main-level bedroom. Finishes include
concrete, hardwood, and ceramic tile flooring, maple cabinetry, and fresh updates with new paint and appliances throughout. A bright
stairwell leads to the private rooftop terrace—perfect for entertaining or relaxing above the city. Upstairs, the spacious owner’s suite
offers a walk-in closet, additional hall closet, and a full bath. This unit includes a secure storage area, one assigned indoor garage space
within a gated entry, plus an extra unassigned outdoor parking spot. Association fees cover trash and recycling, water, sewer, gas, and
all exterior maintenance for truly low-maintenance living. Set on several landscaped acres with its own courtyard and gardens, this
community provides a private retreat in the heart of Charlottesville—just a short walk to Belmont’s shops and restaurants, IX Art Park,
and the Downtown Mall.
Contact an agent
Home facts
- Year built:2003
- Listing ID #:668905
- Added:155 day(s) ago
- Updated:February 10, 2026 at 04:06 PM
Rooms and interior
- Bedrooms:2
- Total bathrooms:2
- Full bathrooms:2
- Living area:1,574 sq. ft.
Heating and cooling
- Cooling:Central Air, Heat Pump
- Heating:Central, Heat Pump
Structure and exterior
- Year built:2003
- Building area:1,574 sq. ft.
Schools
- High school:Charlottesville
- Middle school:Charlottesville Middle
- Elementary school:Summit
Utilities
- Water:Public
- Sewer:Public Sewer
Finances and disclosures
- Price:$869,000
- Price per sq. ft.:$552.1
- Tax amount:$7,960 (2025)
New listings near 202 Douglas Ave
- Coming Soon
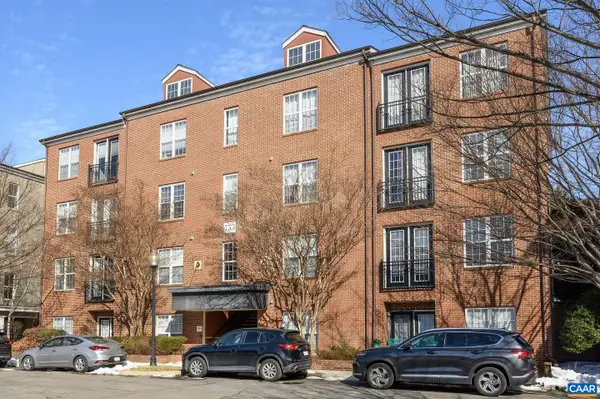 $418,000Coming Soon2 beds 2 baths
$418,000Coming Soon2 beds 2 baths755 Walker Sq #4b, CHARLOTTESVILLE, VA 22903
MLS# 673147Listed by: LORING WOODRIFF REAL ESTATE ASSOCIATES - New
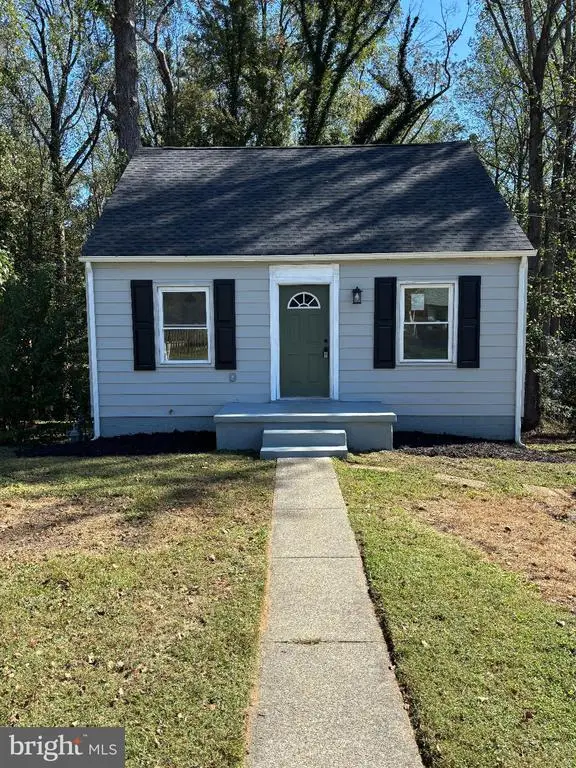 $479,000Active4 beds 3 baths1,875 sq. ft.
$479,000Active4 beds 3 baths1,875 sq. ft.242 Monte Vista Ave, Charlottesville, VA 22903
MLS# VACO2000212Listed by: BRIGHTMLS OFFICE - Coming SoonOpen Sat, 12 to 2pm
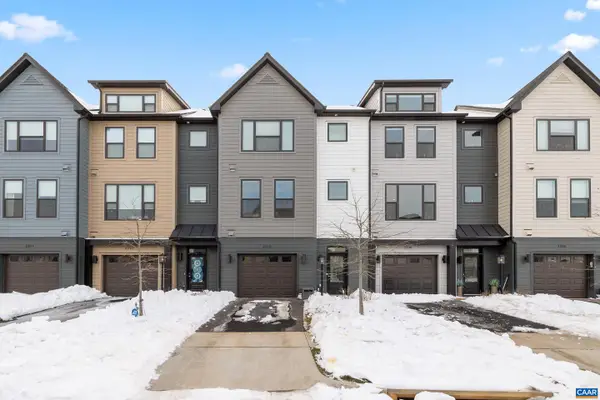 $550,000Coming Soon3 beds 4 baths
$550,000Coming Soon3 beds 4 baths2240 Fowler Cir, CHARLOTTESVILLE, VA 22901
MLS# 673108Listed by: STORY HOUSE REAL ESTATE - Open Sun, 12 to 2pmNew
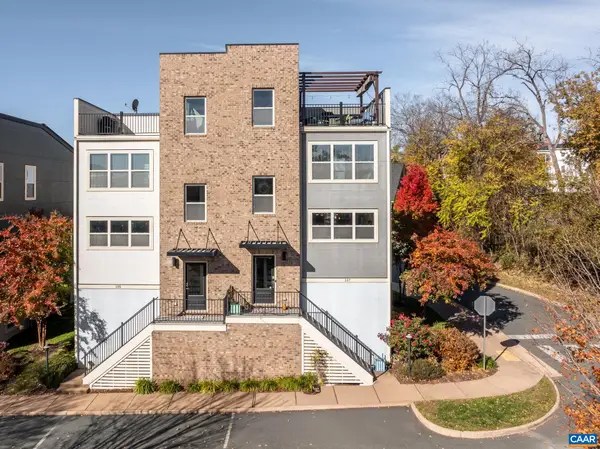 $699,000Active4 beds 4 baths2,820 sq. ft.
$699,000Active4 beds 4 baths2,820 sq. ft.137 Almere Ave, Charlottesville, VA 22902
MLS# 673101Listed by: HOWARD HANNA ROY WHEELER REALTY CO.- CHARLOTTESVILLE - Open Sun, 12 to 2pmNew
 $699,000Active4 beds 4 baths2,373 sq. ft.
$699,000Active4 beds 4 baths2,373 sq. ft.137 Almere Ave, CHARLOTTESVILLE, VA 22902
MLS# 673101Listed by: HOWARD HANNA ROY WHEELER REALTY - CHARLOTTESVILLE 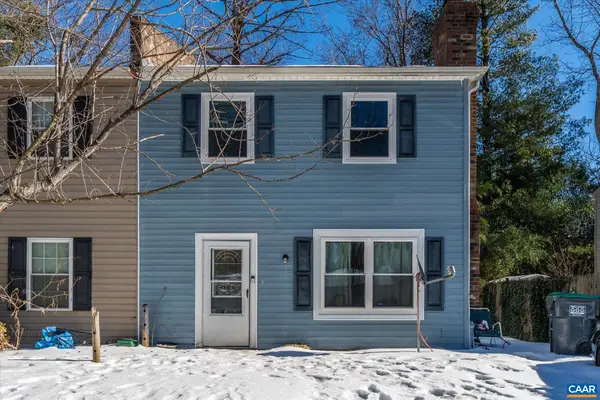 $200,000Pending3 beds 2 baths1,200 sq. ft.
$200,000Pending3 beds 2 baths1,200 sq. ft.802 Orangedale Ave, Charlottesville, VA 22903
MLS# 673086Listed by: FRANK HARDY SOTHEBY'S INTERNATIONAL REALTY- New
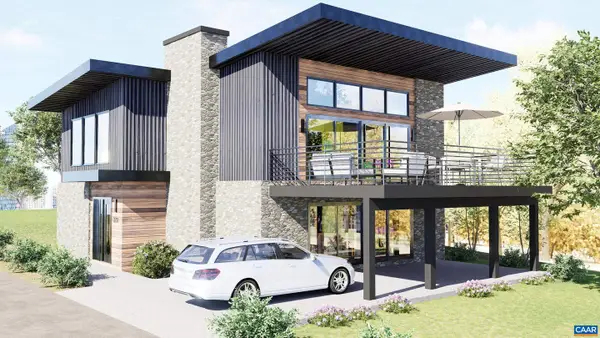 $1,299,000Active4 beds 4 baths2,642 sq. ft.
$1,299,000Active4 beds 4 baths2,642 sq. ft.320 B 11th St, CHARLOTTESVILLE, VA 22902
MLS# 673036Listed by: FRANK HARDY SOTHEBY'S INTERNATIONAL REALTY - New
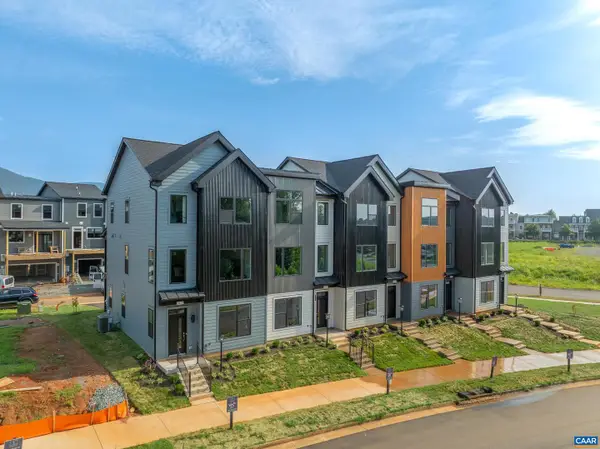 $399,900Active2 beds 3 baths1,571 sq. ft.
$399,900Active2 beds 3 baths1,571 sq. ft.19d Wardell Crest, CHARLOTTESVILLE, VA 22902
MLS# 672976Listed by: NEST REALTY GROUP - Coming Soon
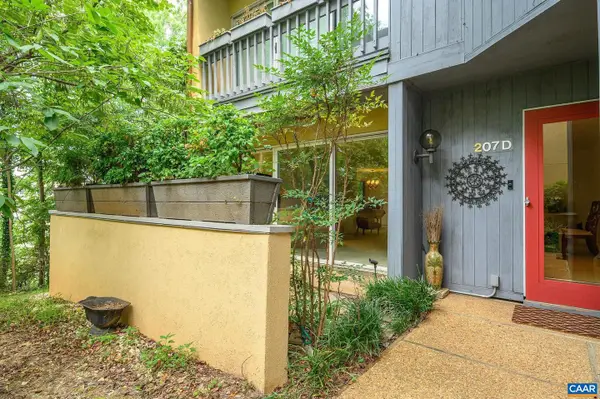 $420,000Coming Soon2 beds 1 baths
$420,000Coming Soon2 beds 1 baths207 Nw 2nd St #d, CHARLOTTESVILLE, VA 22902
MLS# 672977Listed by: LORING WOODRIFF REAL ESTATE ASSOCIATES - New
 $399,900Active2 beds 3 baths1,896 sq. ft.
$399,900Active2 beds 3 baths1,896 sq. ft.19D Wardell Crest, Charlottesville, VA 22902
MLS# 672976Listed by: NEST REALTY GROUP

