2053 Ridgetop Dr, Charlottesville, VA 22903
Local realty services provided by:Better Homes and Gardens Real Estate Pathways
2053 Ridgetop Dr,Charlottesville, VA 22903
$850,000
- 4 Beds
- 3 Baths
- 4,839 sq. ft.
- Single family
- Active
Listed by: kim armstrong
Office: real estate iii, inc.
MLS#:671330
Source:CHARLOTTESVILLE
Price summary
- Price:$850,000
- Price per sq. ft.:$175.66
- Monthly HOA dues:$101.67
About this home
Mosby Mountain! Just off 5th Street Extended, close to Interstate 64, Fifth Street Station (Wegmans), Medical Centers and Downtown Charlottesville. Well Maintained Home features hardwood flooring on the main level, Home Office, Living Room, Dining Room with Screen Porch adjacent, Kitchen with large Pantry and Eating Area, and Family Room with Propane Gas Fireplace. Half Bath and Laundry on the 1st Floor. Second level has all new carpet, large Owner's Suite with Sitting Area, generous sized Owner's Bath, 3 additional Bedrooms, Jack & Jill Bath and a large Bonus Room with closets and attic access. 2 car garage (freshly painted), and full unfinished Basement with RI Bath for expansion. Enjoy the Mountain Views from the screen porch and rear deck.
Contact an agent
Home facts
- Year built:2006
- Listing ID #:671330
- Added:50 day(s) ago
- Updated:December 19, 2025 at 03:44 PM
Rooms and interior
- Bedrooms:4
- Total bathrooms:3
- Full bathrooms:2
- Half bathrooms:1
- Living area:4,839 sq. ft.
Heating and cooling
- Cooling:Heat Pump
- Heating:Heat Pump
Structure and exterior
- Year built:2006
- Building area:4,839 sq. ft.
- Lot area:0.49 Acres
Schools
- High school:Monticello
- Middle school:Walton
- Elementary school:Mountain View
Utilities
- Water:Public
- Sewer:Public Sewer
Finances and disclosures
- Price:$850,000
- Price per sq. ft.:$175.66
- Tax amount:$6,983 (2025)
New listings near 2053 Ridgetop Dr
- Open Sun, 2 to 4pmNew
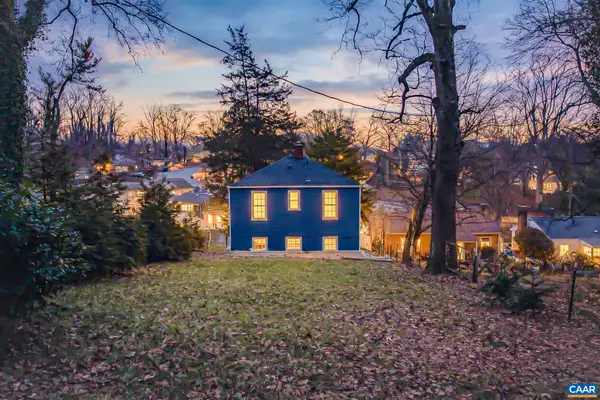 $449,900Active3 beds 2 baths1,100 sq. ft.
$449,900Active3 beds 2 baths1,100 sq. ft.501 Valley Road Ext, Charlottesville, VA 22903
MLS# 672368Listed by: REAL BROKER, LLC - New
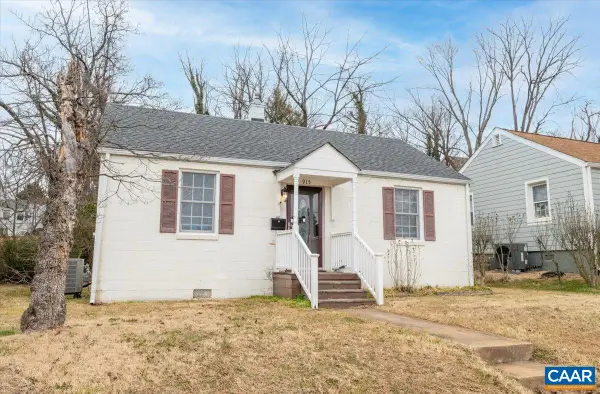 $389,900Active2 beds 1 baths768 sq. ft.
$389,900Active2 beds 1 baths768 sq. ft.915 Altavista Ave, Charlottesville, VA 22902
MLS# 672314Listed by: JAMIE WHITE REAL ESTATE 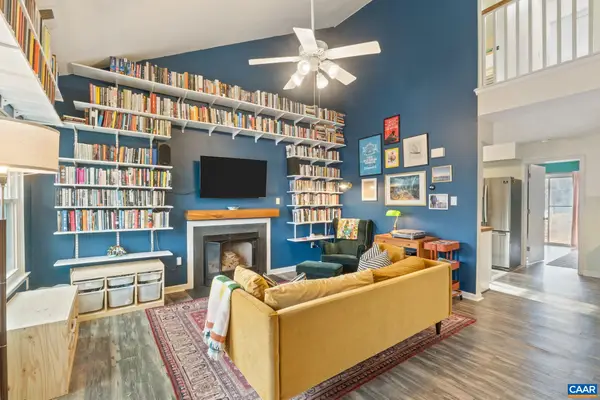 $285,000Pending3 beds 2 baths1,080 sq. ft.
$285,000Pending3 beds 2 baths1,080 sq. ft.401 Riverside Ave, Charlottesville, VA 22902
MLS# 672143Listed by: NEST REALTY GROUP- Open Sun, 12 to 2pm
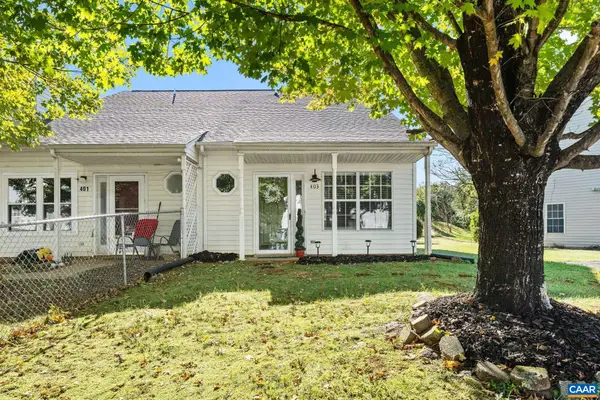 $289,900Pending3 beds 2 baths1,080 sq. ft.
$289,900Pending3 beds 2 baths1,080 sq. ft.403 Riverside Ave, Charlottesville, VA 22902
MLS# 672275Listed by: THE HOGAN GROUP-CHARLOTTESVILLE - New
 $300,000Active4 beds 2 baths1,240 sq. ft.
$300,000Active4 beds 2 baths1,240 sq. ft.960 Rock Creek Rd, Charlottesville, VA 22903
MLS# 672253Listed by: AVENUE REALTY, LLC - New
 $325,000Active0.09 Acres
$325,000Active0.09 Acres909 West St, CHARLOTTESVILLE, VA 22903
MLS# 672213Listed by: EXP REALTY LLC - STAFFORD - New
 $325,000Active0.09 Acres
$325,000Active0.09 Acres909 West St, Charlottesville, VA 22903
MLS# 672213Listed by: EXP REALTY LLC - STAFFORD - Open Sun, 1 to 3pmNew
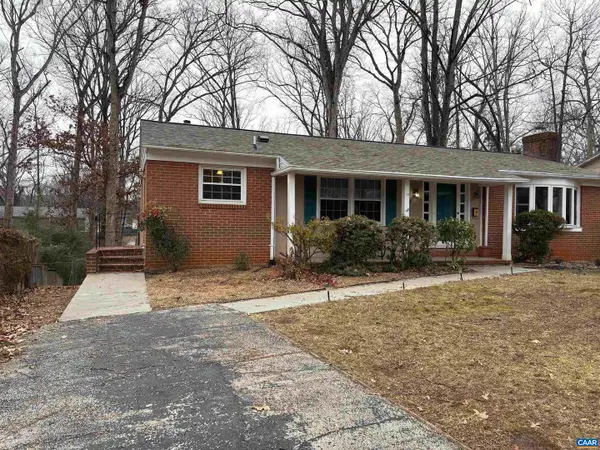 $525,000Active4 beds 3 baths2,309 sq. ft.
$525,000Active4 beds 3 baths2,309 sq. ft.1532 Trailridge Rd, CHARLOTTESVILLE, VA 22903
MLS# 672198Listed by: LONG & FOSTER - LAKE MONTICELLO - Open Sun, 1 to 3pmNew
 $525,000Active4 beds 3 baths2,871 sq. ft.
$525,000Active4 beds 3 baths2,871 sq. ft.1532 Trailridge Rd, Charlottesville, VA 22903
MLS# 672198Listed by: LONG & FOSTER - LAKE MONTICELLO - New
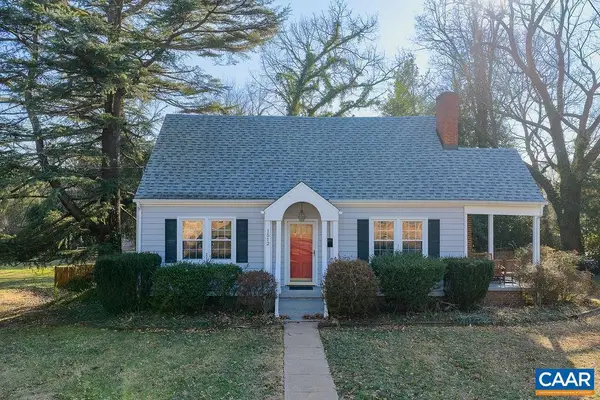 $799,900Active4 beds 2 baths1,972 sq. ft.
$799,900Active4 beds 2 baths1,972 sq. ft.1512 Rugby Ave, CHARLOTTESVILLE, VA 22903
MLS# 672195Listed by: KELLER WILLIAMS ALLIANCE - CHARLOTTESVILLE
