207 Hartmans Mill Rd, Charlottesville, VA 22902
Local realty services provided by:Better Homes and Gardens Real Estate Reserve
207 Hartmans Mill Rd,Charlottesville, VA 22902
$1,100,000
- 6 Beds
- 5 Baths
- 3,718 sq. ft.
- Single family
- Pending
Listed by: mazi vogler
Office: town realty
MLS#:668294
Source:BRIGHTMLS
Price summary
- Price:$1,100,000
- Price per sq. ft.:$238.46
About this home
Step into sophistication with this stunning nearly-new construction featuring elegant French oak flooring throughout. The inviting foyer leads to a guest bedroom with an adjacent full luxury bath. The open-concept living room boasts a cozy gas fireplace, while the custom kitchen dazzles with beautiful cabinetry, a huge island with white quartz countertops, and KitchenAid stainless steel appliances. Practicality shines with a spacious laundry room, a mudroom, and ample storage, including a two-car garage. Upstairs, discover a versatile area perfect for an office, along with four spacious bedrooms. The luxurious primary suite offers a double marble vanity, a freestanding soaking tub, and a custom shower in its spa-like ensuite. A minimaster suite and two extra-large bedrooms with a shared bath provide flexibility for family or guests. Abundant skylights fill the home with natural light. The expansive rear porch and patio span the width of the house, creating ideal spaces for entertaining or relaxing in your private oasis. Don't miss the opportunity to make this exquisite residence your own! 1/3-acre city lot offers walkable access to IX Art Park and the Downtown Mall.,Granite Counter,Quartz Counter,Solid Surface Counter,Wood Cabinets,Fireplace in Living Room
Contact an agent
Home facts
- Year built:2022
- Listing ID #:668294
- Added:136 day(s) ago
- Updated:December 16, 2025 at 09:04 AM
Rooms and interior
- Bedrooms:6
- Total bathrooms:5
- Full bathrooms:5
- Living area:3,718 sq. ft.
Heating and cooling
- Cooling:Central A/C, Heat Pump(s)
- Heating:Forced Air, Heat Pump(s), Natural Gas
Structure and exterior
- Roof:Architectural Shingle
- Year built:2022
- Building area:3,718 sq. ft.
- Lot area:0.36 Acres
Schools
- High school:CHARLOTTESVILLE
- Middle school:WALKER & BUFORD
- Elementary school:JACKSON-VIA
Utilities
- Water:Public
- Sewer:Public Sewer
Finances and disclosures
- Price:$1,100,000
- Price per sq. ft.:$238.46
- Tax amount:$10,002 (2025)
New listings near 207 Hartmans Mill Rd
- New
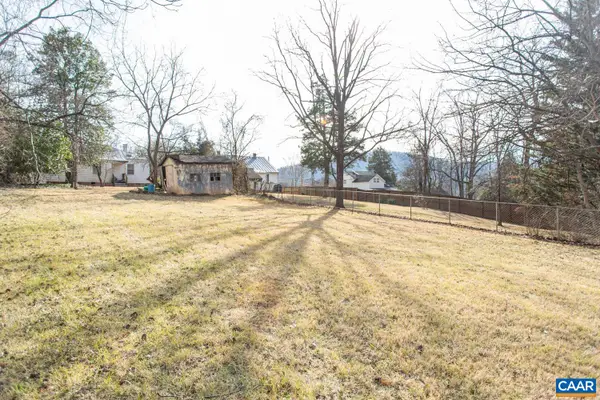 $280,200Active0.33 Acres
$280,200Active0.33 Acres611 Rives St, Charlottesville, VA 22902
MLS# 672514Listed by: MONTAGUE, MILLER & CO. - WESTFIELD - New
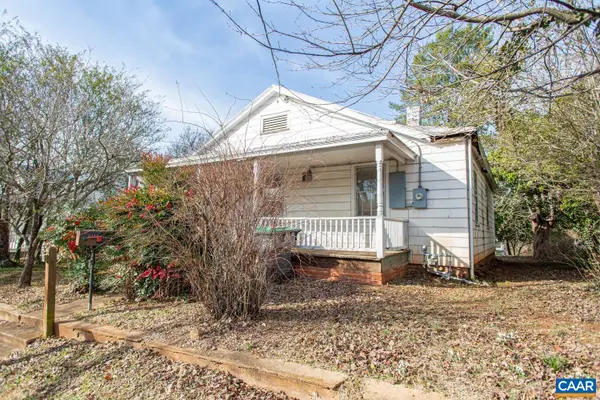 $280,200Active2 beds 1 baths1,100 sq. ft.
$280,200Active2 beds 1 baths1,100 sq. ft.611 Rives St, Charlottesville, VA 22902
MLS# 672479Listed by: MONTAGUE, MILLER & CO. - WESTFIELD - New
 $319,900Active3 beds 2 baths1,201 sq. ft.
$319,900Active3 beds 2 baths1,201 sq. ft.1013 Linden Ave, Charlottesville, VA 22902
MLS# VACO2000210Listed by: DOGWOOD REALTY GROUP LLC - Open Sat, 2 to 4pmNew
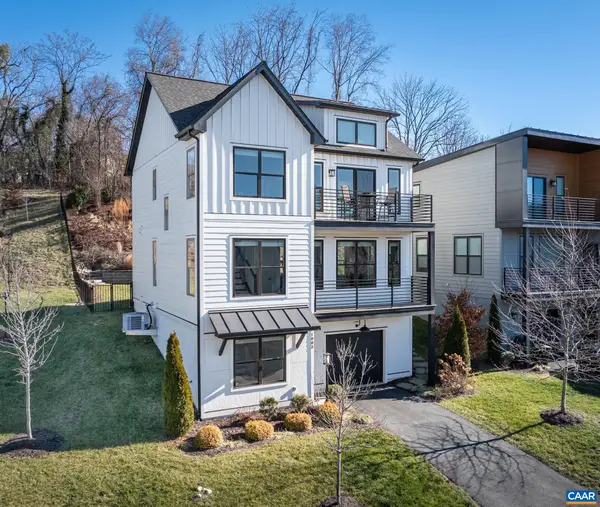 $925,000Active4 beds 4 baths3,126 sq. ft.
$925,000Active4 beds 4 baths3,126 sq. ft.1003 Stonehenge Ave Ext, Charlottesville, VA 22902
MLS# 672467Listed by: HOWARD HANNA ROY WHEELER REALTY CO.- CHARLOTTESVILLE - New
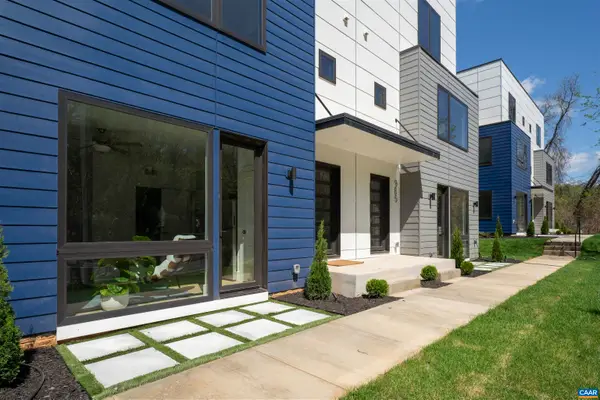 $649,000Active4 beds 4 baths2,899 sq. ft.
$649,000Active4 beds 4 baths2,899 sq. ft.985 5th St Sw, Charlottesville, VA 22902
MLS# 672392Listed by: MCLEAN FAULCONER INC., REALTOR - New
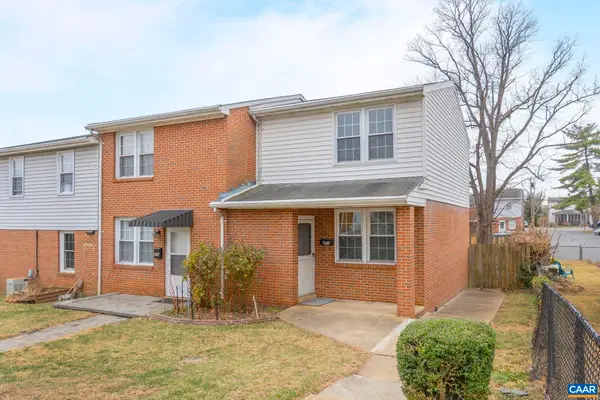 $199,000Active2 beds 1 baths816 sq. ft.
$199,000Active2 beds 1 baths816 sq. ft.802 Concord Ave, Charlottesville, VA 22903
MLS# 672453Listed by: RE/MAX REALTY SPECIALISTS-CHARLOTTESVILLE - New
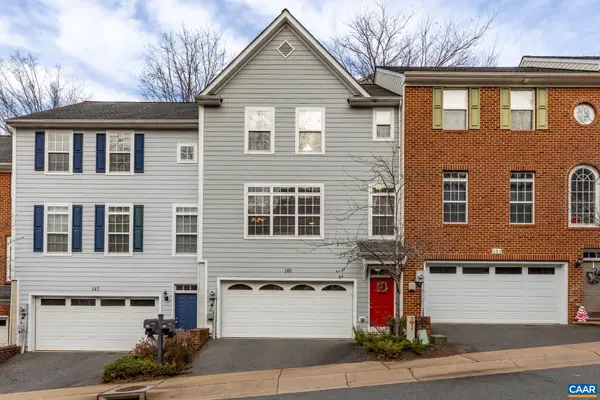 $419,000Active3 beds 3 baths2,304 sq. ft.
$419,000Active3 beds 3 baths2,304 sq. ft.149 Brookwood Dr, Charlottesville, VA 22902
MLS# 672381Listed by: REAL ESTATE III, INC. - New
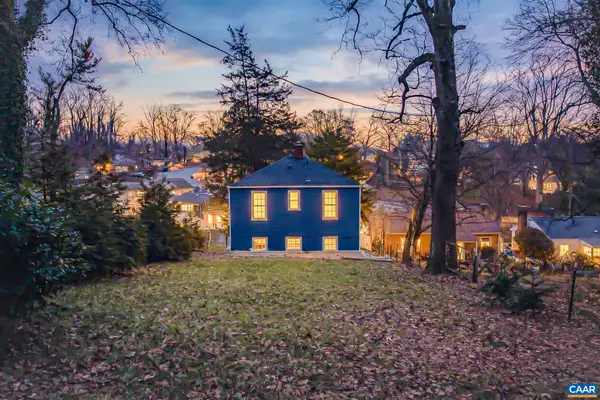 $449,900Active3 beds 2 baths1,100 sq. ft.
$449,900Active3 beds 2 baths1,100 sq. ft.501 Valley Road Ext, Charlottesville, VA 22903
MLS# 672368Listed by: REAL BROKER, LLC - New
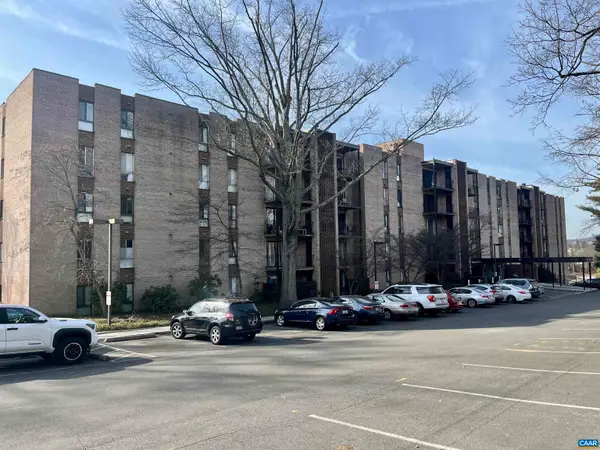 $300,000Active3 beds 2 baths1,208 sq. ft.
$300,000Active3 beds 2 baths1,208 sq. ft.511 First St N, Charlottesville, VA 22902
MLS# 672340Listed by: STEVENS & COMPANY-CROZET - New
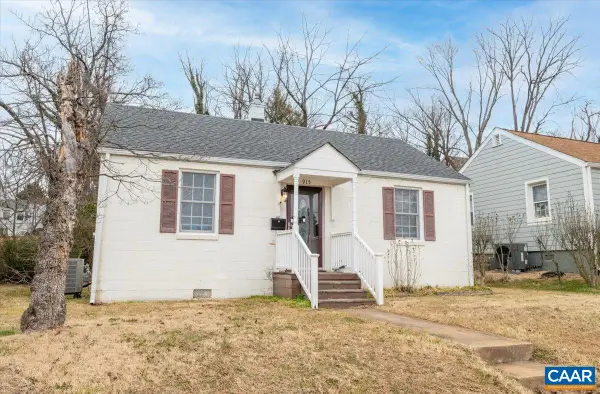 $389,900Active2 beds 1 baths768 sq. ft.
$389,900Active2 beds 1 baths768 sq. ft.915 Altavista Ave, Charlottesville, VA 22902
MLS# 672314Listed by: JAMIE WHITE REAL ESTATE
