209 Montvue Dr, CHARLOTTESVILLE, VA 22901
Local realty services provided by:Better Homes and Gardens Real Estate Valley Partners
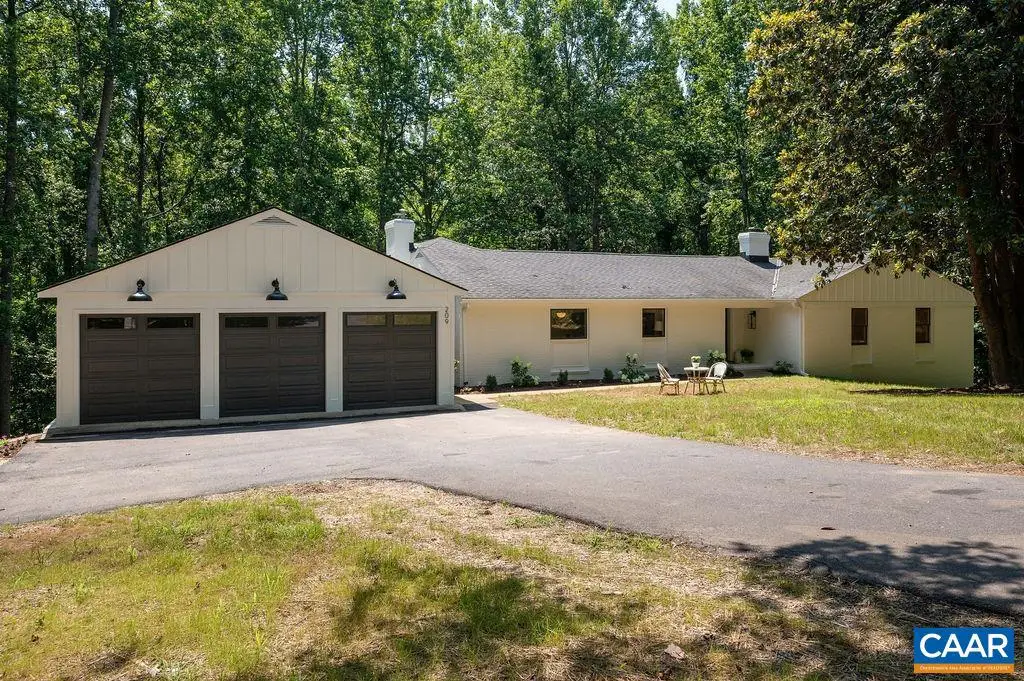
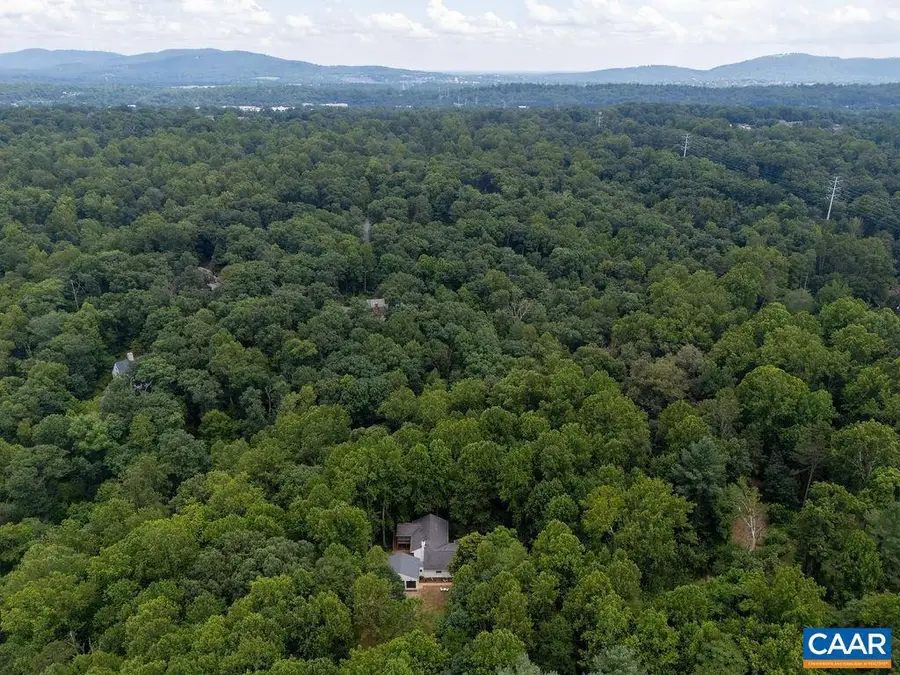
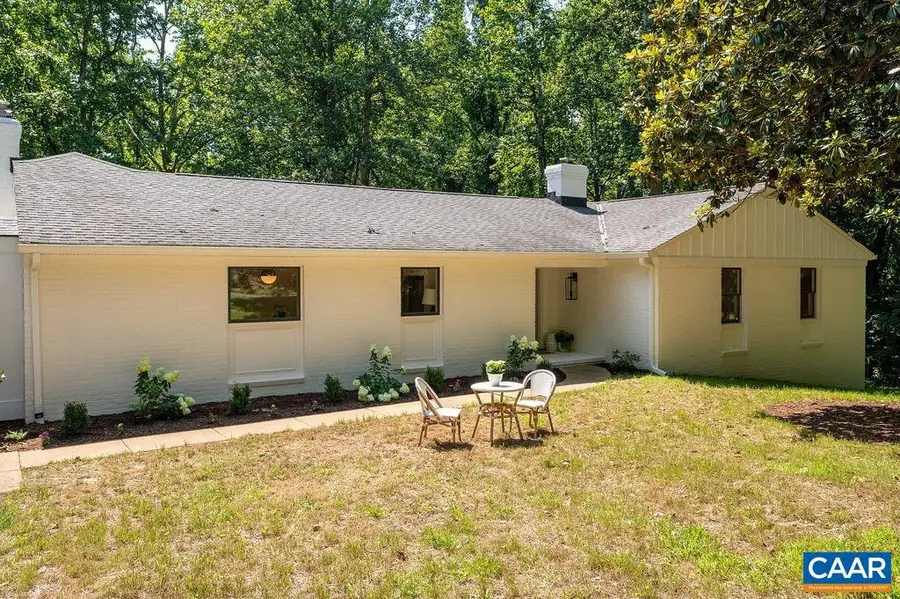
209 Montvue Dr,CHARLOTTESVILLE, VA 22901
$1,350,000
- 4 Beds
- 4 Baths
- 3,633 sq. ft.
- Single family
- Pending
Listed by:lorrie k nicholson
Office:nest realty group
MLS#:667022
Source:BRIGHTMLS
Price summary
- Price:$1,350,000
- Price per sq. ft.:$223.62
About this home
Exceptional whole-house renovation & expansion has transformed this timeless Mid-Century gem into a luxurious, move-in ready home in ultra-convenient Montvue. Set on 3.2 acres w/ open lawns & mature woods down to a stream, this property offers rare privacy & convenience, just 5 mins to Barracks Rd. & Stonefield amenities. Gorgeous new kitchen w/ shaker cabinets, quartz counters, marble backsplash, 3x8 birch island, 36" gas range, custom hood & stainless appliances. Elegant main-level primary suite w/ new private deck overlooking woods/stream & deluxe bath featuring Carrera marble, glass shower, & double vanity. Additional features: new 3 car garage, 2 new heat pumps, natural finish oak floors on main level, custom mudroom/laundry, delightful screened porch, spacious living areas w/ treehouse views, fresh interior & exterior paint, all new baths, lighting & plumbing fixtures. Septic sized for 3 bedrooms/6 people. See docs for full list of impressive renovation details!,Birch Cabinets,Painted Cabinets,Quartz Counter,White Cabinets,Wood Cabinets,Fireplace in Basement,Fireplace in Den
Contact an agent
Home facts
- Year built:1969
- Listing Id #:667022
- Added:27 day(s) ago
- Updated:August 15, 2025 at 07:30 AM
Rooms and interior
- Bedrooms:4
- Total bathrooms:4
- Full bathrooms:3
- Half bathrooms:1
- Living area:3,633 sq. ft.
Heating and cooling
- Cooling:Central A/C, Heat Pump(s)
- Heating:Heat Pump(s), Propane - Owned
Structure and exterior
- Roof:Architectural Shingle
- Year built:1969
- Building area:3,633 sq. ft.
- Lot area:3.23 Acres
Schools
- High school:ALBEMARLE
- Elementary school:GREER
Utilities
- Water:Public
- Sewer:Septic Exists
Finances and disclosures
- Price:$1,350,000
- Price per sq. ft.:$223.62
- Tax amount:$6,320 (2025)
New listings near 209 Montvue Dr
- New
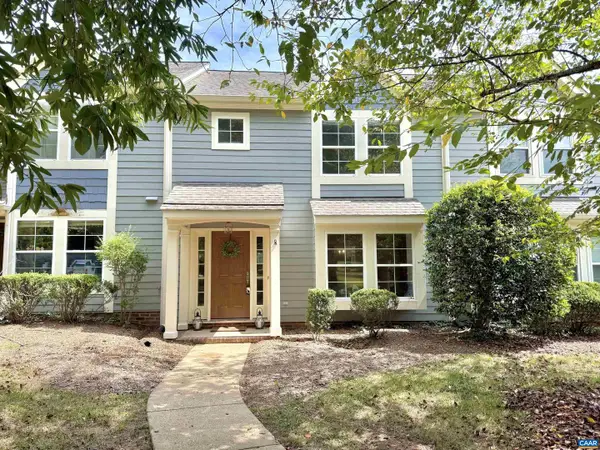 $364,000Active3 beds 3 baths1,600 sq. ft.
$364,000Active3 beds 3 baths1,600 sq. ft.3265 Gateway Cir, CHARLOTTESVILLE, VA 22911
MLS# 667901Listed by: KELLER WILLIAMS ALLIANCE - CHARLOTTESVILLE - New
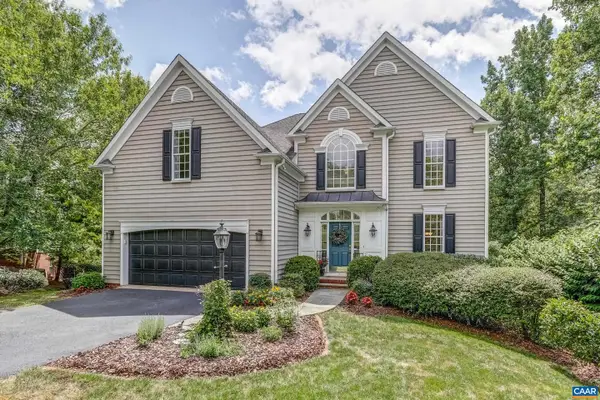 $739,000Active5 beds 4 baths2,772 sq. ft.
$739,000Active5 beds 4 baths2,772 sq. ft.1736 Mattox Ct, CHARLOTTESVILLE, VA 22903
MLS# 667859Listed by: LONG & FOSTER - CHARLOTTESVILLE - New
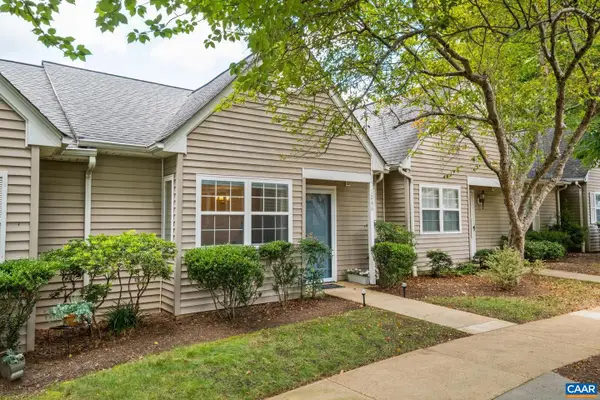 $272,200Active1 beds 1 baths802 sq. ft.
$272,200Active1 beds 1 baths802 sq. ft.1246 Gazebo Ct, CHARLOTTESVILLE, VA 22901
MLS# 667951Listed by: AVENUE REALTY, LLC - New
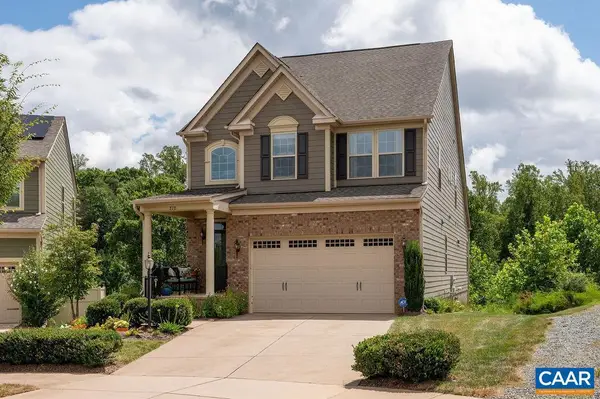 $799,500Active4 beds 4 baths3,417 sq. ft.
$799,500Active4 beds 4 baths3,417 sq. ft.710 Boulder Hill Ln, CHARLOTTESVILLE, VA 22911
MLS# 667952Listed by: LONG & FOSTER - GLENMORE - New
 $272,200Active1 beds 1 baths802 sq. ft.
$272,200Active1 beds 1 baths802 sq. ft.Address Withheld By Seller, Charlottesville, VA 22901
MLS# 667951Listed by: AVENUE REALTY, LLC - New
 $799,500Active4 beds 4 baths4,080 sq. ft.
$799,500Active4 beds 4 baths4,080 sq. ft.Address Withheld By Seller, Charlottesville, VA 22911
MLS# 667952Listed by: LONG & FOSTER - GLENMORE - New
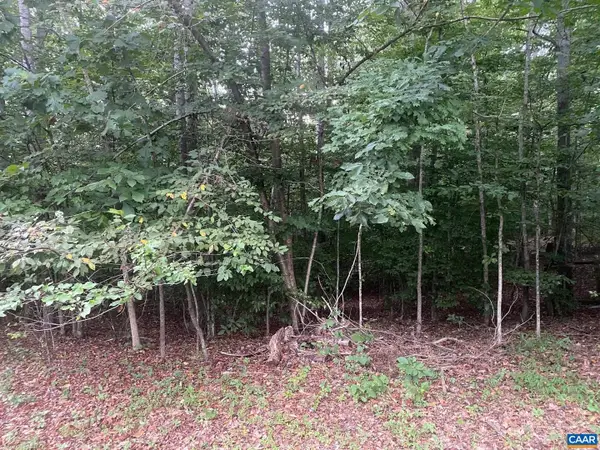 $93,700Active2.01 Acres
$93,700Active2.01 AcresArlanda Ln, CHARLOTTESVILLE, VA 22911
MLS# 667939Listed by: RE/MAX REALTY SPECIALISTS-CHARLOTTESVILLE - New
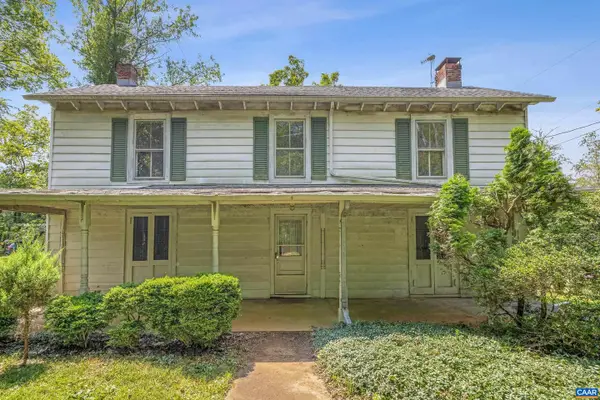 $285,000Active3 beds 2 baths1,939 sq. ft.
$285,000Active3 beds 2 baths1,939 sq. ft.2370 Proffit Rd, CHARLOTTESVILLE, VA 22911
MLS# 667824Listed by: STORY HOUSE REAL ESTATE - New
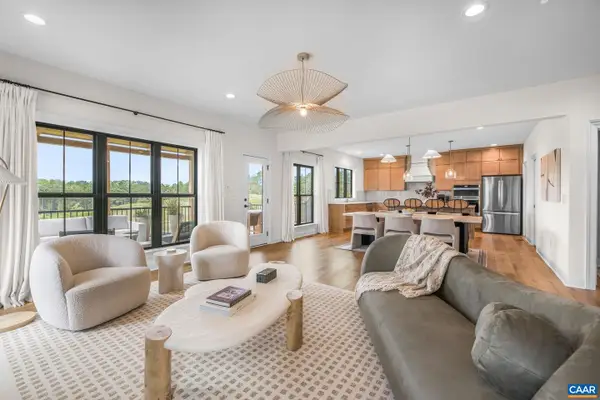 $1,075,000Active5 beds 6 baths3,676 sq. ft.
$1,075,000Active5 beds 6 baths3,676 sq. ft.3706 Thicket Run Pl, CHARLOTTESVILLE, VA 22911
MLS# 667933Listed by: LORING WOODRIFF REAL ESTATE ASSOCIATES - New
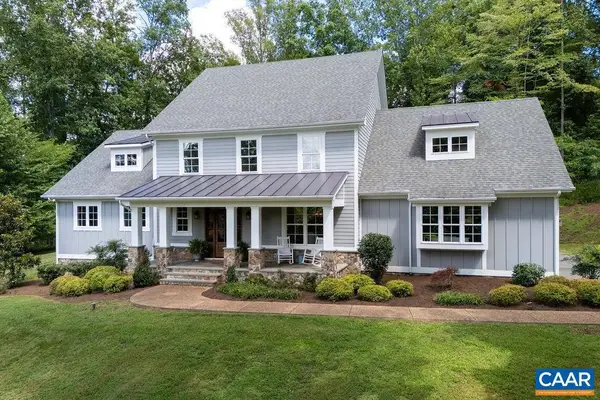 $1,295,000Active4 beds 4 baths3,639 sq. ft.
$1,295,000Active4 beds 4 baths3,639 sq. ft.864 Retriever Run, CHARLOTTESVILLE, VA 22903
MLS# 667934Listed by: NEST REALTY GROUP
