22b Wardell Crest, Charlottesville, VA 22902
Local realty services provided by:Better Homes and Gardens Real Estate Maturo
22b Wardell Crest,Charlottesville, VA 22902
$629,900
- 3 Beds
- 3 Baths
- 1,848 sq. ft.
- Single family
- Active
Listed by: greg slater
Office: nest realty group
MLS#:669564
Source:BRIGHTMLS
Price summary
- Price:$629,900
- Price per sq. ft.:$188.93
- Monthly HOA dues:$80
About this home
Nestled near I-64, 5th Street Shopping Center, UVA, and Downtown Charlottesville, Southwood offers the best of both worlds?easy access to city life and the tranquility of suburban surroundings. The Barclay is a versatile single-family home that blends comfort and functionality with timeless design. Main level primary bedroom. Step inside to an inviting foyer that opens to a bright, spacious great room with vaulted ceiling and a well-appointed kitchen complete with granite countertops, maple cabinetry, and stainless-steel appliances. A dining area flows seamlessly into the living space, making it perfect for both everyday living and entertaining. Upstairs, offers an optional study or 4th bedroom suite. Two additional bedrooms, a full bath, and a convenient laundry room provide plenty of space for family and guests. An unfinished walkout basement comes included, giving you endless possibilities for storage, hobbies, or future living space. With options for a covered or screened porch and multiple exterior elevations, the Barclay can be personalized to fit your lifestyle.,Granite Counter,Maple Cabinets
Contact an agent
Home facts
- Year built:2026
- Listing ID #:669564
- Added:103 day(s) ago
- Updated:January 11, 2026 at 02:42 PM
Rooms and interior
- Bedrooms:3
- Total bathrooms:3
- Full bathrooms:2
- Half bathrooms:1
- Living area:1,848 sq. ft.
Heating and cooling
- Cooling:Central A/C, Fresh Air Recovery System, Heat Pump(s)
- Heating:Central, Heat Pump(s), Natural Gas
Structure and exterior
- Roof:Composite
- Year built:2026
- Building area:1,848 sq. ft.
- Lot area:0.15 Acres
Schools
- High school:MONTICELLO
- Middle school:BURLEY
Utilities
- Water:Public
- Sewer:Public Sewer
Finances and disclosures
- Price:$629,900
- Price per sq. ft.:$188.93
- Tax amount:$6,379 (2025)
New listings near 22b Wardell Crest
- Open Sun, 2 to 4pmNew
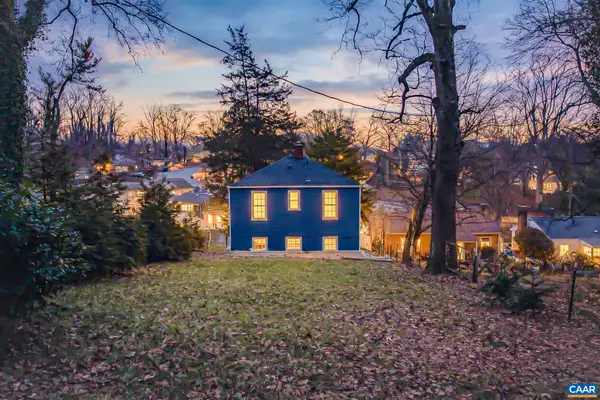 $449,900Active3 beds 2 baths1,100 sq. ft.
$449,900Active3 beds 2 baths1,100 sq. ft.501 Valley Road Ext, Charlottesville, VA 22903
MLS# 672368Listed by: REAL BROKER, LLC - New
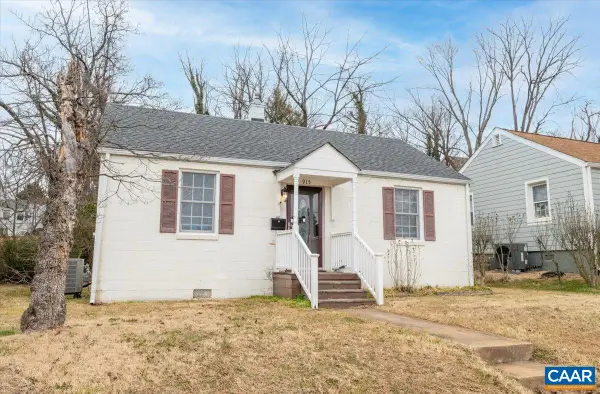 $389,900Active2 beds 1 baths768 sq. ft.
$389,900Active2 beds 1 baths768 sq. ft.915 Altavista Ave, Charlottesville, VA 22902
MLS# 672314Listed by: JAMIE WHITE REAL ESTATE 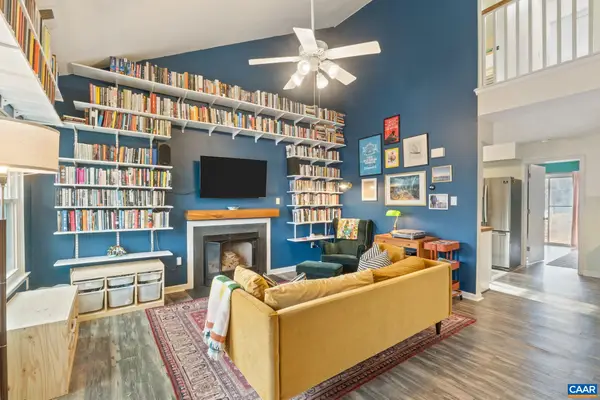 $285,000Pending3 beds 2 baths1,080 sq. ft.
$285,000Pending3 beds 2 baths1,080 sq. ft.401 Riverside Ave, Charlottesville, VA 22902
MLS# 672143Listed by: NEST REALTY GROUP- Open Sun, 12 to 2pm
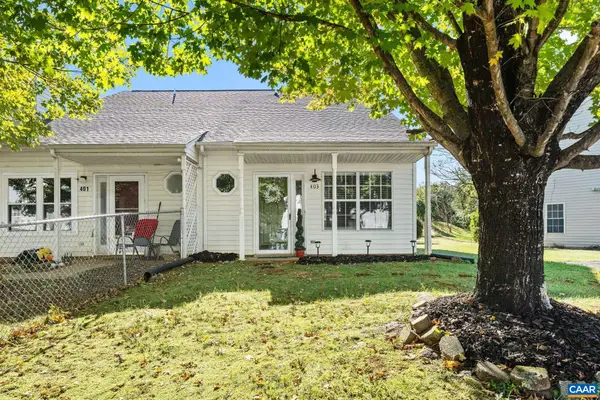 $289,900Pending3 beds 2 baths1,080 sq. ft.
$289,900Pending3 beds 2 baths1,080 sq. ft.403 Riverside Ave, Charlottesville, VA 22902
MLS# 672275Listed by: THE HOGAN GROUP-CHARLOTTESVILLE - New
 $300,000Active4 beds 2 baths1,240 sq. ft.
$300,000Active4 beds 2 baths1,240 sq. ft.960 Rock Creek Rd, Charlottesville, VA 22903
MLS# 672253Listed by: AVENUE REALTY, LLC - New
 $325,000Active0.09 Acres
$325,000Active0.09 Acres909 West St, CHARLOTTESVILLE, VA 22903
MLS# 672213Listed by: EXP REALTY LLC - STAFFORD - New
 $325,000Active0.09 Acres
$325,000Active0.09 Acres909 West St, Charlottesville, VA 22903
MLS# 672213Listed by: EXP REALTY LLC - STAFFORD - Open Sun, 1 to 3pmNew
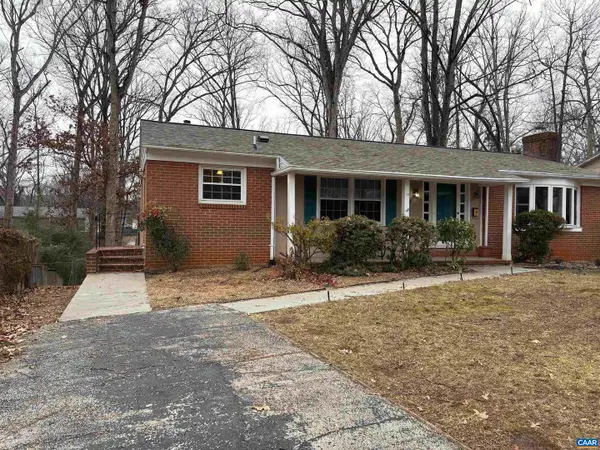 $525,000Active4 beds 3 baths2,309 sq. ft.
$525,000Active4 beds 3 baths2,309 sq. ft.1532 Trailridge Rd, CHARLOTTESVILLE, VA 22903
MLS# 672198Listed by: LONG & FOSTER - LAKE MONTICELLO - Open Sun, 1 to 3pmNew
 $525,000Active4 beds 3 baths2,871 sq. ft.
$525,000Active4 beds 3 baths2,871 sq. ft.1532 Trailridge Rd, Charlottesville, VA 22903
MLS# 672198Listed by: LONG & FOSTER - LAKE MONTICELLO - New
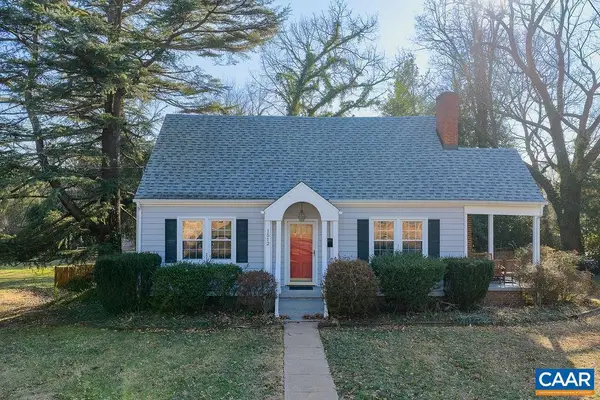 $799,900Active4 beds 2 baths1,972 sq. ft.
$799,900Active4 beds 2 baths1,972 sq. ft.1512 Rugby Ave, CHARLOTTESVILLE, VA 22903
MLS# 672195Listed by: KELLER WILLIAMS ALLIANCE - CHARLOTTESVILLE
