224 Carrsbrook Dr, Charlottesville, VA 22901
Local realty services provided by:Better Homes and Gardens Real Estate Premier
224 Carrsbrook Dr,Charlottesville, VA 22901
$565,000
- 5 Beds
- 4 Baths
- - sq. ft.
- Single family
- Sold
Listed by:jamie via
Office:exp realty llc. - stafford
MLS#:668536
Source:BRIGHTMLS
Sorry, we are unable to map this address
Price summary
- Price:$565,000
About this home
Welcome home to this classic brick colonial on a beautifully landscaped 3/4-acre lot with mature trees and a fully fenced backyard. Enjoy outdoor living on the oversized deck, perfect for entertaining! Inside, you'll find freshly refinished hardwood floors, a cozy family room with wood-burning fireplace, formal living and dining rooms, and an updated kitchen with solid surface counters, newer appliances, and wood cabinetry. The main level offers two bedrooms and a full plus half bath, ideal for one-level living. A spacious mudroom leads to a walk-in pantry and laundry area. Upstairs are three generously sized bedrooms and two full baths- the primary bath has been fully renovated with new tile and a walk-in shower. The unfinished basement offers great storage potential, and the encapsulated crawl space is clean and dry. Roof was replaced in 2015 and the septic system was replaced recently with an extensive system that eliminates the need to dig up the yard for future maintenance. Move-in ready with room to make it your own!,Solid Surface Counter,Wood Cabinets,Fireplace in Family Room
Contact an agent
Home facts
- Year built:1974
- Listing ID #:668536
- Added:64 day(s) ago
- Updated:November 05, 2025 at 01:46 AM
Rooms and interior
- Bedrooms:5
- Total bathrooms:4
- Full bathrooms:3
- Half bathrooms:1
Heating and cooling
- Cooling:Central A/C
- Heating:Central, Heat Pump(s)
Structure and exterior
- Roof:Composite
- Year built:1974
Schools
- High school:ALBEMARLE
- Elementary school:WOODBROOK
Utilities
- Water:Public
- Sewer:Septic Exists
Finances and disclosures
- Price:$565,000
- Tax amount:$5,136 (2025)
New listings near 224 Carrsbrook Dr
- New
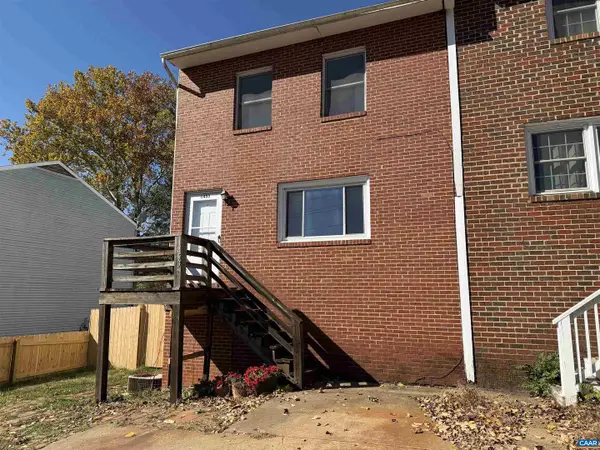 $250,000Active3 beds 2 baths1,280 sq. ft.
$250,000Active3 beds 2 baths1,280 sq. ft.1453 Avon St, CHARLOTTESVILLE, VA 22902
MLS# 670679Listed by: RE/MAX REALTY SPECIALISTS-CHARLOTTESVILLE - New
 $250,000Active3 beds 2 baths1,920 sq. ft.
$250,000Active3 beds 2 baths1,920 sq. ft.1453 Avon St, Charlottesville, VA 22902
MLS# 670679Listed by: RE/MAX REALTY SPECIALISTS-CHARLOTTESVILLE - New
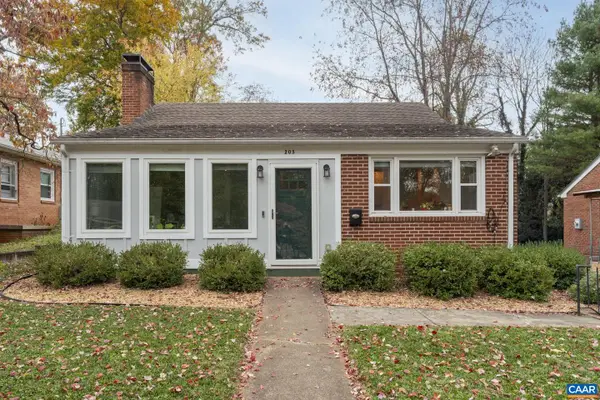 $675,000Active3 beds 2 baths1,010 sq. ft.
$675,000Active3 beds 2 baths1,010 sq. ft.203 Raymond Ave, CHARLOTTESVILLE, VA 22903
MLS# 670662Listed by: LORING WOODRIFF REAL ESTATE ASSOCIATES - New
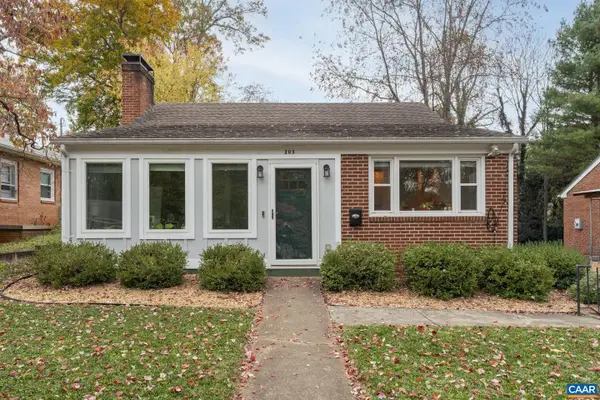 $675,000Active-- beds -- baths
$675,000Active-- beds -- baths203 A & B Raymond Ave, CHARLOTTESVILLE, VA 22903
MLS# 670663Listed by: LORING WOODRIFF REAL ESTATE ASSOCIATES - New
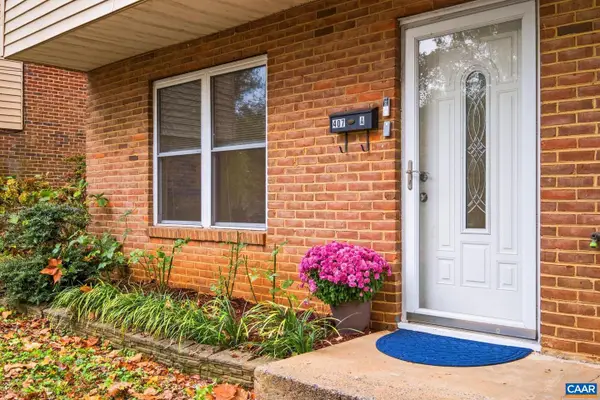 $299,000Active3 beds 2 baths1,088 sq. ft.
$299,000Active3 beds 2 baths1,088 sq. ft.407 Valley Road Ext #a, CHARLOTTESVILLE, VA 22903
MLS# 670665Listed by: REAL BROKER, LLC - New
 $675,000Active-- beds -- baths1,410 sq. ft.
$675,000Active-- beds -- baths1,410 sq. ft.203 A & B Raymond Ave, Charlottesville, VA 22903
MLS# 670663Listed by: LORING WOODRIFF REAL ESTATE ASSOCIATES - New
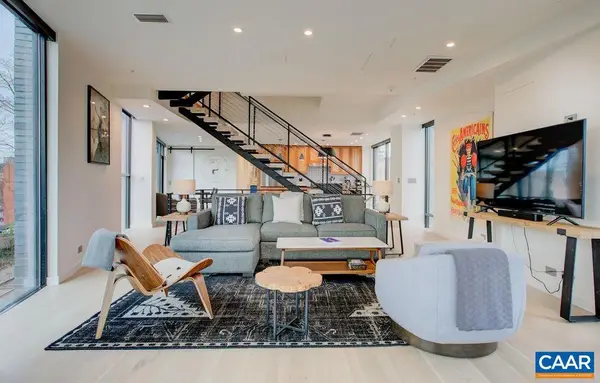 $1,795,000Active3 beds 3 baths2,266 sq. ft.
$1,795,000Active3 beds 3 baths2,266 sq. ft.550 Water St #201, CHARLOTTESVILLE, VA 22902
MLS# 670654Listed by: LORING WOODRIFF REAL ESTATE ASSOCIATES - New
 $1,795,000Active3 beds 3 baths2,266 sq. ft.
$1,795,000Active3 beds 3 baths2,266 sq. ft.550 Water St, Charlottesville, VA 22902
MLS# 670654Listed by: LORING WOODRIFF REAL ESTATE ASSOCIATES - New
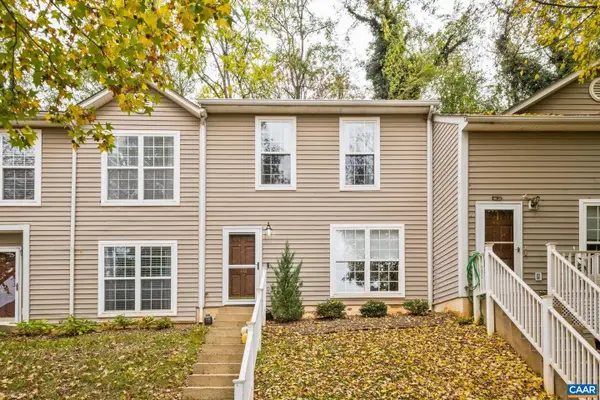 $299,900Active3 beds 2 baths1,200 sq. ft.
$299,900Active3 beds 2 baths1,200 sq. ft.102 Hartford Ct, CHARLOTTESVILLE, VA 22902
MLS# 670599Listed by: NEST REALTY GROUP - New
 $299,900Active3 beds 2 baths1,200 sq. ft.
$299,900Active3 beds 2 baths1,200 sq. ft.102 Hartford Ct, Charlottesville, VA 22902
MLS# 670599Listed by: NEST REALTY GROUP
