2280 Garth Rd, Charlottesville, VA 22901
Local realty services provided by:Better Homes and Gardens Real Estate Reserve
2280 Garth Rd,Charlottesville, VA 22901
$1,200,000
- 6 Beds
- 7 Baths
- 5,404 sq. ft.
- Single family
- Pending
Listed by: sally du bose
Office: sally du bose real estate partners
MLS#:668839
Source:BRIGHTMLS
Price summary
- Price:$1,200,000
- Price per sq. ft.:$185.99
About this home
The Foxfield Inn, is a stunning 6-bedroom, 7-bathroom home designed for both comfort, sophistication and is being sold either as a home or an inn. Each spacious bedroom boasts a private en-suite bath. The expansive eat-in kitchen is a chef?s dream, featuring solid surface countertops, rich wood cabinetry, stainless steel appliances, and a gas stove. Multiple living spaces include seven cozy gas fireplaces and a light-filled sunroom perfect for year-round enjoyment. Custom built-in bookshelves add timeless character, large au pair suite above garage, and storage rooms ensure ample space for organization. Outside, the beautifully landscaped backyard is an entertainer?s paradise, complete with a gazebo, hot tub, tranquil fish pond, and a generous patio for gatherings or a quiet retreat.,Solid Surface Counter,Wood Cabinets,Fireplace in Bedroom,Fireplace in Dining Room,Fireplace in Living Room,Fireplace in Master Bedroom
Contact an agent
Home facts
- Year built:1951
- Listing ID #:668839
- Added:156 day(s) ago
- Updated:February 11, 2026 at 08:32 AM
Rooms and interior
- Bedrooms:6
- Total bathrooms:7
- Full bathrooms:7
- Living area:5,404 sq. ft.
Heating and cooling
- Cooling:Heat Pump(s)
- Heating:Heat Pump(s)
Structure and exterior
- Roof:Composite
- Year built:1951
- Building area:5,404 sq. ft.
- Lot area:2.85 Acres
Schools
- High school:WESTERN ALBEMARLE
- Middle school:HENLEY
Utilities
- Water:Well
- Sewer:Septic Exists
Finances and disclosures
- Price:$1,200,000
- Price per sq. ft.:$185.99
- Tax amount:$12,049 (2024)
New listings near 2280 Garth Rd
- Coming Soon
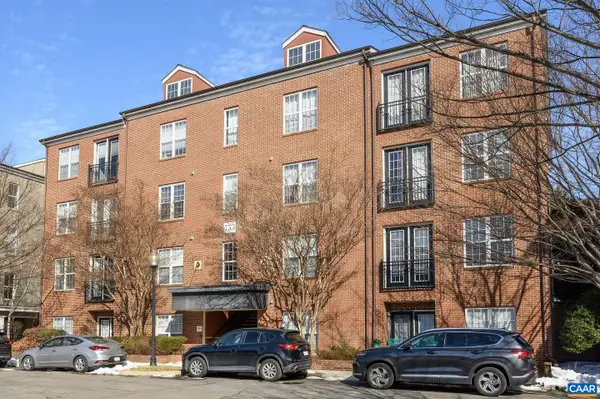 $418,000Coming Soon2 beds 2 baths
$418,000Coming Soon2 beds 2 baths755 Walker Sq #4b, CHARLOTTESVILLE, VA 22903
MLS# 673147Listed by: LORING WOODRIFF REAL ESTATE ASSOCIATES - New
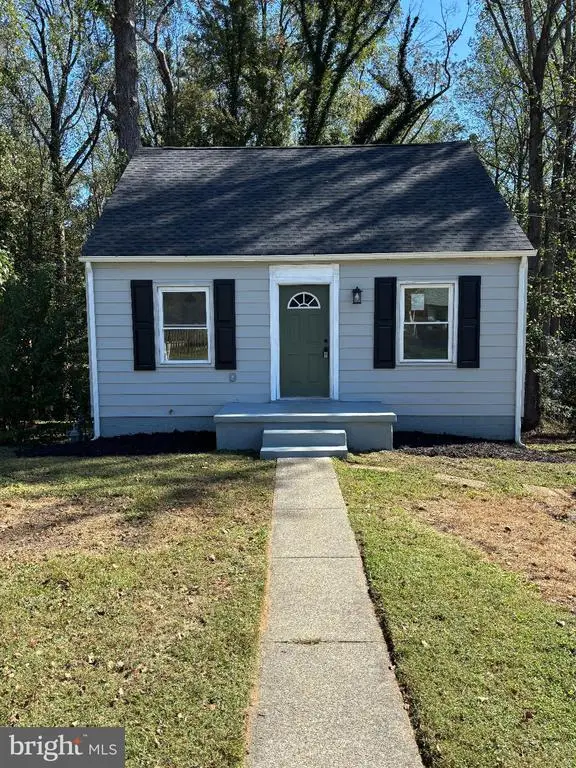 $479,000Active4 beds 3 baths1,875 sq. ft.
$479,000Active4 beds 3 baths1,875 sq. ft.242 Monte Vista Ave, Charlottesville, VA 22903
MLS# VACO2000212Listed by: BRIGHTMLS OFFICE - Coming SoonOpen Sat, 12 to 2pm
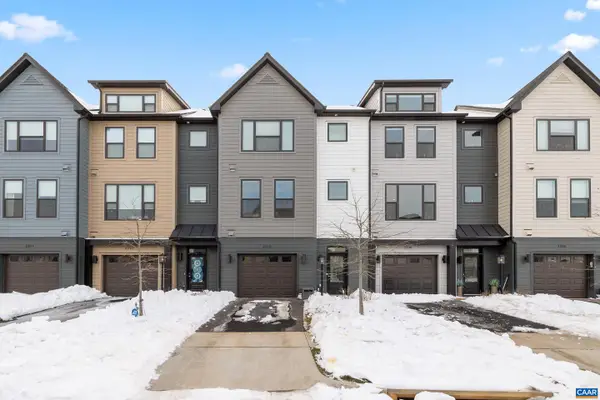 $550,000Coming Soon3 beds 4 baths
$550,000Coming Soon3 beds 4 baths2240 Fowler Cir, CHARLOTTESVILLE, VA 22901
MLS# 673108Listed by: STORY HOUSE REAL ESTATE - Open Sun, 12 to 2pmNew
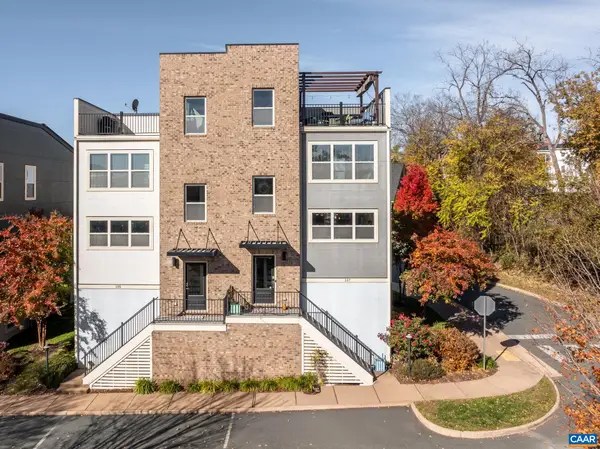 $699,000Active4 beds 4 baths2,820 sq. ft.
$699,000Active4 beds 4 baths2,820 sq. ft.137 Almere Ave, Charlottesville, VA 22902
MLS# 673101Listed by: HOWARD HANNA ROY WHEELER REALTY CO.- CHARLOTTESVILLE - Open Sun, 12 to 2pmNew
 $699,000Active4 beds 4 baths2,373 sq. ft.
$699,000Active4 beds 4 baths2,373 sq. ft.137 Almere Ave, CHARLOTTESVILLE, VA 22902
MLS# 673101Listed by: HOWARD HANNA ROY WHEELER REALTY - CHARLOTTESVILLE 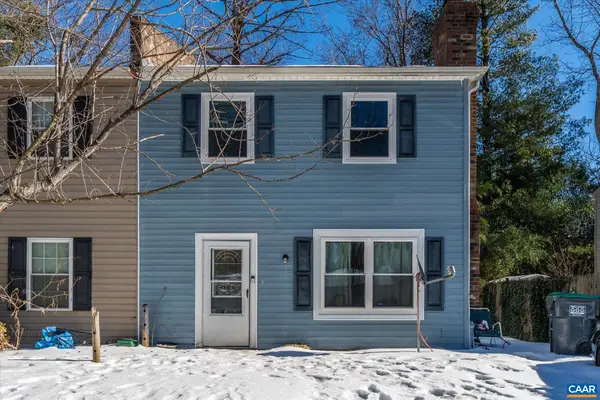 $200,000Pending3 beds 2 baths1,200 sq. ft.
$200,000Pending3 beds 2 baths1,200 sq. ft.802 Orangedale Ave, Charlottesville, VA 22903
MLS# 673086Listed by: FRANK HARDY SOTHEBY'S INTERNATIONAL REALTY- New
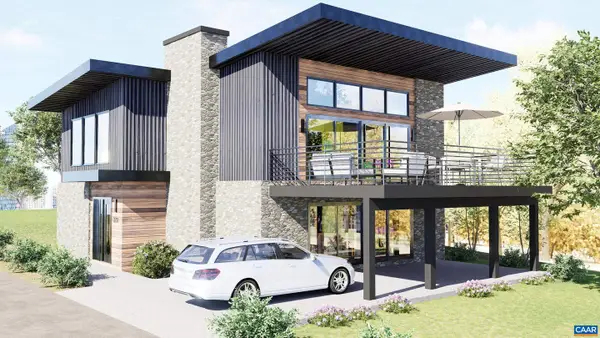 $1,299,000Active4 beds 4 baths2,642 sq. ft.
$1,299,000Active4 beds 4 baths2,642 sq. ft.320 B 11th St, CHARLOTTESVILLE, VA 22902
MLS# 673036Listed by: FRANK HARDY SOTHEBY'S INTERNATIONAL REALTY - New
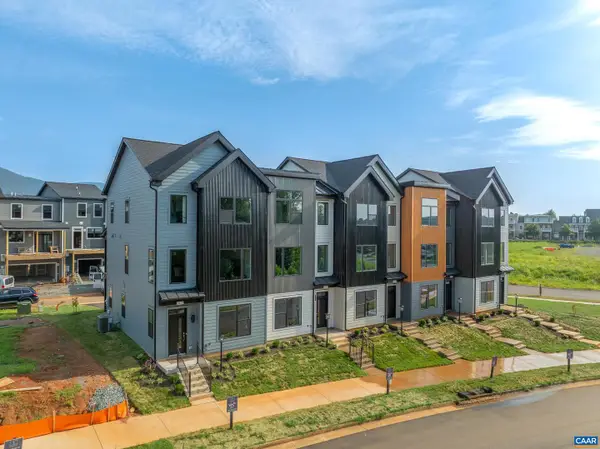 $399,900Active2 beds 3 baths1,571 sq. ft.
$399,900Active2 beds 3 baths1,571 sq. ft.19d Wardell Crest, CHARLOTTESVILLE, VA 22902
MLS# 672976Listed by: NEST REALTY GROUP - Coming Soon
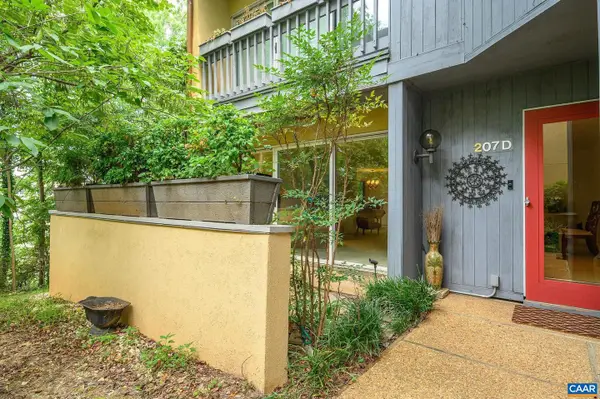 $420,000Coming Soon2 beds 1 baths
$420,000Coming Soon2 beds 1 baths207 Nw 2nd St #d, CHARLOTTESVILLE, VA 22902
MLS# 672977Listed by: LORING WOODRIFF REAL ESTATE ASSOCIATES - New
 $399,900Active2 beds 3 baths1,896 sq. ft.
$399,900Active2 beds 3 baths1,896 sq. ft.19D Wardell Crest, Charlottesville, VA 22902
MLS# 672976Listed by: NEST REALTY GROUP

