2304 Shelby Dr, Charlottesville, VA 22901
Local realty services provided by:Better Homes and Gardens Real Estate Maturo
2304 Shelby Dr,Charlottesville, VA 22901
$449,999
- 3 Beds
- 3 Baths
- 2,672 sq. ft.
- Single family
- Active
Listed by: brittney wills
Office: loring woodriff real estate associates
MLS#:671044
Source:BRIGHTMLS
Price summary
- Price:$449,999
- Price per sq. ft.:$151.46
About this home
Tucked on a quiet cul-de-sac, this charming brick home is filled with character, warmth, and thoughtful updates. Enjoy quick access to UVA, Downtown Charlottesville, and the Shops at Stonefield while savoring the peaceful setting and sunny, private yard?ideal for gardening or relaxing. An inviting front porch and freshly painted interior enhance the home?s welcoming appeal. Inside, hardwood floors extend through much of the home, including all three bedrooms, while a cozy wood-burning fireplace adds a touch of classic comfort. The kitchen has been beautifully updated with new granite countertops, tile flooring, and modern appliances. The primary bedroom offers an ensuite bath with new tile for added ease and privacy. The full finished basement provides wonderful flexibility with a spacious rec room, full bath, study, storage area, bonus room, laundry room, and exterior access. Additional highlights include off-street parking, a fenced yard, and an enclosed porch?perfect for year-round enjoyment of the peaceful backyard. Blending comfort, quality, and convenience, this move-in-ready home is full of personality and charm.,Granite Counter,Painted Cabinets,White Cabinets,Wood Cabinets,Fireplace in Living Room
Contact an agent
Home facts
- Year built:1960
- Listing ID #:671044
- Added:45 day(s) ago
- Updated:December 29, 2025 at 02:34 PM
Rooms and interior
- Bedrooms:3
- Total bathrooms:3
- Full bathrooms:3
- Living area:2,672 sq. ft.
Heating and cooling
- Cooling:Attic Fan, Central A/C, Heat Pump(s)
- Heating:Central, Heat Pump(s)
Structure and exterior
- Roof:Architectural Shingle
- Year built:1960
- Building area:2,672 sq. ft.
- Lot area:0.3 Acres
Schools
- High school:CHARLOTTESVILLE
- Middle school:WALKER & BUFORD
- Elementary school:GREENBRIER
Utilities
- Water:Public
- Sewer:Public Sewer
Finances and disclosures
- Price:$449,999
- Price per sq. ft.:$151.46
- Tax amount:$4,064 (2025)
New listings near 2304 Shelby Dr
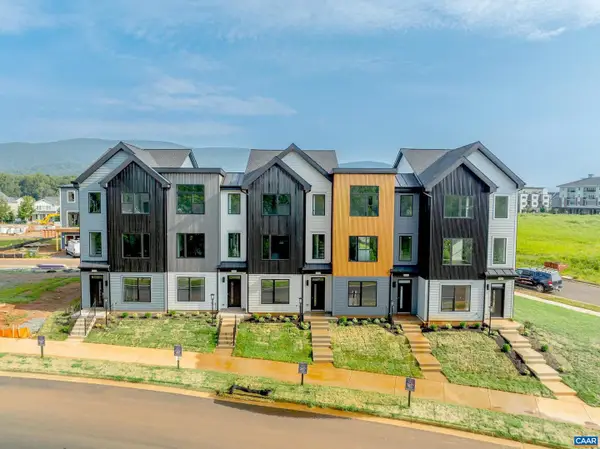 $500,450Pending4 beds 4 baths1,926 sq. ft.
$500,450Pending4 beds 4 baths1,926 sq. ft.19f Wardell Crest, CHARLOTTESVILLE, VA 22902
MLS# 672007Listed by: NEST REALTY GROUP $500,450Pending4 beds 4 baths2,381 sq. ft.
$500,450Pending4 beds 4 baths2,381 sq. ft.19F Wardell Crest, Charlottesville, VA 22902
MLS# 672007Listed by: NEST REALTY GROUP- New
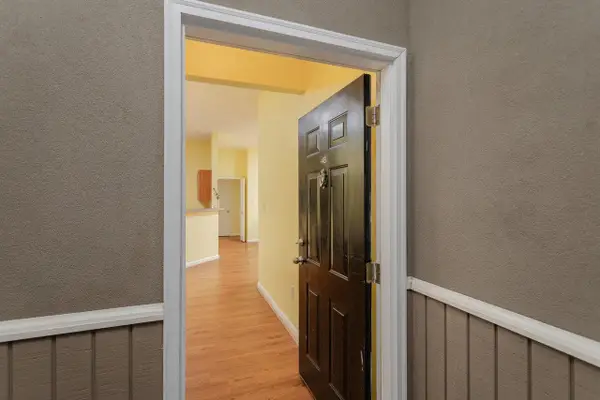 $415,000Active2 beds 2 baths1,161 sq. ft.
$415,000Active2 beds 2 baths1,161 sq. ft.775 Walker Sq, Charlottesville, VA 22903
MLS# 671973Listed by: BLUE RIDGE FINE PROPERTIES BY SHANNON HARRINGTON - Open Mon, 1 to 4pm
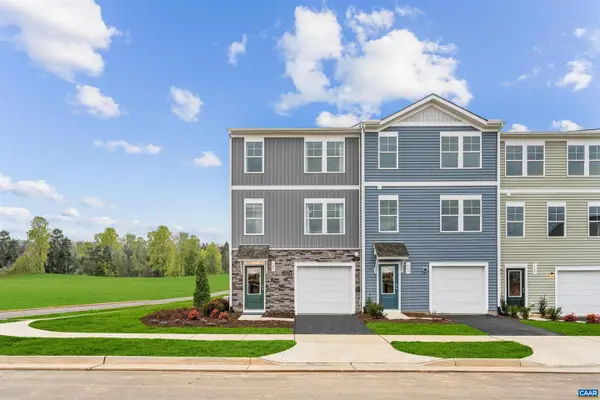 $311,990Active3 beds 4 baths1,866 sq. ft.
$311,990Active3 beds 4 baths1,866 sq. ft.110 Saxon St, CHARLOTTESVILLE, VA 22902
MLS# 669775Listed by: SM BROKERAGE, LLC - Open Mon, 1 to 4pm
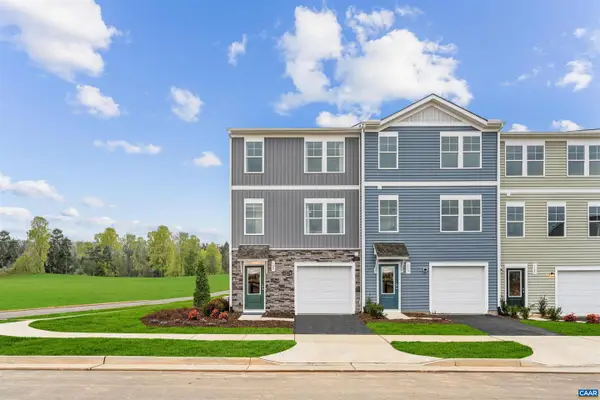 $312,000Pending3 beds 3 baths1,800 sq. ft.
$312,000Pending3 beds 3 baths1,800 sq. ft.114 Saxon St, CHARLOTTESVILLE, VA 22902
MLS# 670999Listed by: SM BROKERAGE, LLC - Open Tue, 1 to 4pm
 $311,990Active3 beds 4 baths2,172 sq. ft.
$311,990Active3 beds 4 baths2,172 sq. ft.110 Saxon St, Charlottesville, VA 22902
MLS# 669775Listed by: SM BROKERAGE, LLC - Open Tue, 1 to 4pm
 $312,000Pending3 beds 3 baths2,106 sq. ft.
$312,000Pending3 beds 3 baths2,106 sq. ft.114 Saxon St, Charlottesville, VA 22902
MLS# 670999Listed by: SM BROKERAGE, LLC - New
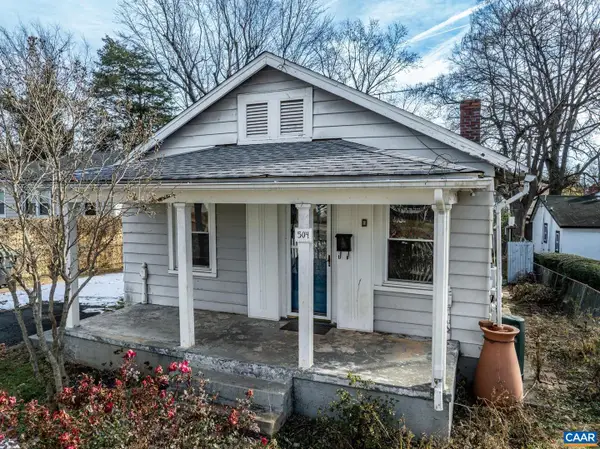 $399,000Active3 beds 2 baths1,274 sq. ft.
$399,000Active3 beds 2 baths1,274 sq. ft.504 Nw 12th St, CHARLOTTESVILLE, VA 22903
MLS# 671939Listed by: REAL BROKER, LLC 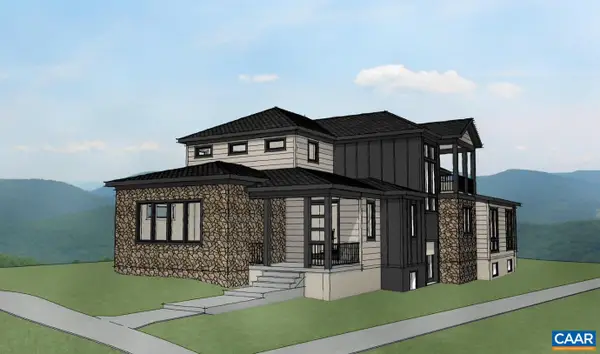 $1,407,000Pending3 beds 4 baths4,011 sq. ft.
$1,407,000Pending3 beds 4 baths4,011 sq. ft.675 Lochlyn Hill Dr, CHARLOTTESVILLE, VA 22901
MLS# 671926Listed by: LONG & FOSTER - CHARLOTTESVILLE WEST $1,407,000Pending3 beds 4 baths5,459 sq. ft.
$1,407,000Pending3 beds 4 baths5,459 sq. ft.675 Lochlyn Hill Dr, Charlottesville, VA 22901
MLS# 671926Listed by: LONG & FOSTER - CHARLOTTESVILLE WEST
