2328 Austin Dr, Charlottesville, VA 22911
Local realty services provided by:Better Homes and Gardens Real Estate Murphy & Co.
2328 Austin Dr,Charlottesville, VA 22911
$344,900
- 3 Beds
- 3 Baths
- 1,681 sq. ft.
- Single family
- Active
Listed by:matt white
Office:redfin corporation
MLS#:668798
Source:BRIGHTMLS
Price summary
- Price:$344,900
- Price per sq. ft.:$182.29
- Monthly HOA dues:$5
About this home
Welcome to this inviting duplex-style townhome offering bright living spaces, a thoughtful layout, and plenty of room to make it your own. Step inside to a traditional floor plan filled with natural light. The spacious kitchen features a sunny breakfast nook that looks out over the large backyard?perfect for casual meals or morning coffee. A designated dining area flows into the open, light-filled sitting room, ideal for both relaxing and entertaining. The main level includes a comfortable primary bedroom with a private ensuite bath, plus two additional generously sized bedrooms. The finished lower level offers a versatile rec room with built-in shelving and a separate laundry room. Enjoy the outdoors in the expansive rear yard with a patio and lush green grass?ideal for play, gardening, or weekend barbecues. With an attached 1-car garage, driveway parking, and solid bones throughout, this home is ready for your personal touches and updates to truly make it shine.
Contact an agent
Home facts
- Year built:1994
- Listing ID #:668798
- Added:54 day(s) ago
- Updated:November 04, 2025 at 02:32 PM
Rooms and interior
- Bedrooms:3
- Total bathrooms:3
- Full bathrooms:2
- Half bathrooms:1
- Living area:1,681 sq. ft.
Heating and cooling
- Cooling:Central A/C
- Heating:Central
Structure and exterior
- Year built:1994
- Building area:1,681 sq. ft.
- Lot area:0.1 Acres
Schools
- High school:ALBEMARLE
- Elementary school:BAKER-BUTLER
Utilities
- Water:Public
- Sewer:Public Sewer
Finances and disclosures
- Price:$344,900
- Price per sq. ft.:$182.29
- Tax amount:$2,438 (2024)
New listings near 2328 Austin Dr
- New
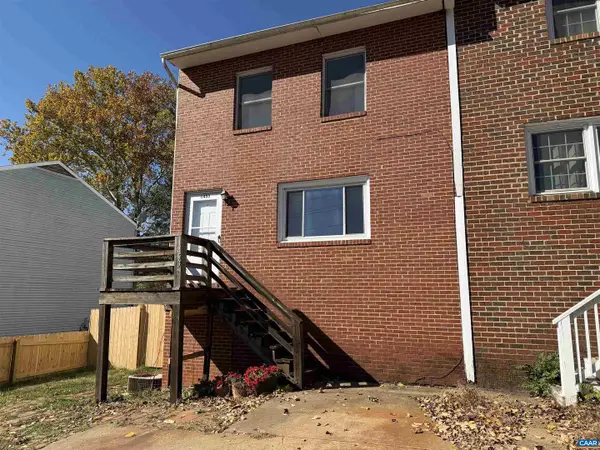 $250,000Active3 beds 2 baths1,280 sq. ft.
$250,000Active3 beds 2 baths1,280 sq. ft.1453 Avon St, CHARLOTTESVILLE, VA 22902
MLS# 670679Listed by: RE/MAX REALTY SPECIALISTS-CHARLOTTESVILLE - New
 $250,000Active3 beds 2 baths1,920 sq. ft.
$250,000Active3 beds 2 baths1,920 sq. ft.1453 Avon St, Charlottesville, VA 22902
MLS# 670679Listed by: RE/MAX REALTY SPECIALISTS-CHARLOTTESVILLE - New
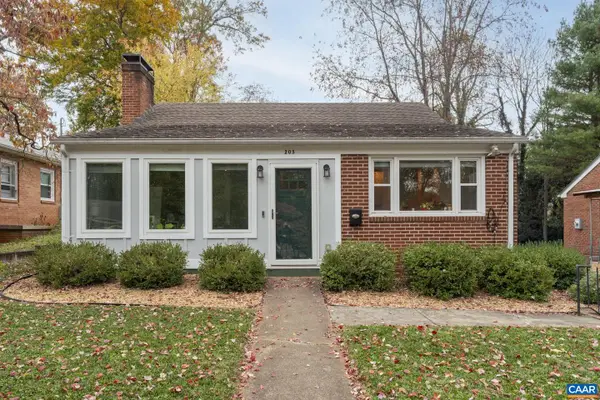 $675,000Active3 beds 2 baths1,010 sq. ft.
$675,000Active3 beds 2 baths1,010 sq. ft.203 Raymond Ave, CHARLOTTESVILLE, VA 22903
MLS# 670662Listed by: LORING WOODRIFF REAL ESTATE ASSOCIATES - New
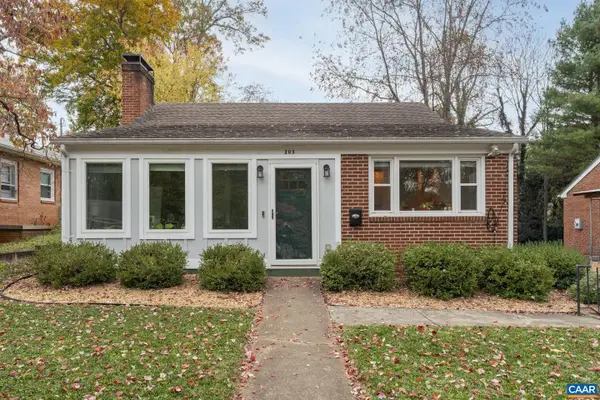 $675,000Active-- beds -- baths
$675,000Active-- beds -- baths203 A & B Raymond Ave, CHARLOTTESVILLE, VA 22903
MLS# 670663Listed by: LORING WOODRIFF REAL ESTATE ASSOCIATES - New
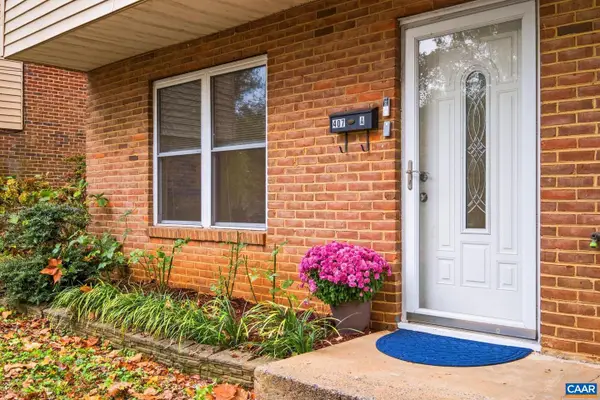 $299,000Active3 beds 2 baths1,088 sq. ft.
$299,000Active3 beds 2 baths1,088 sq. ft.407 Valley Road Ext #a, CHARLOTTESVILLE, VA 22903
MLS# 670665Listed by: REAL BROKER, LLC - New
 $675,000Active-- beds -- baths1,410 sq. ft.
$675,000Active-- beds -- baths1,410 sq. ft.203 A & B Raymond Ave, Charlottesville, VA 22903
MLS# 670663Listed by: LORING WOODRIFF REAL ESTATE ASSOCIATES - New
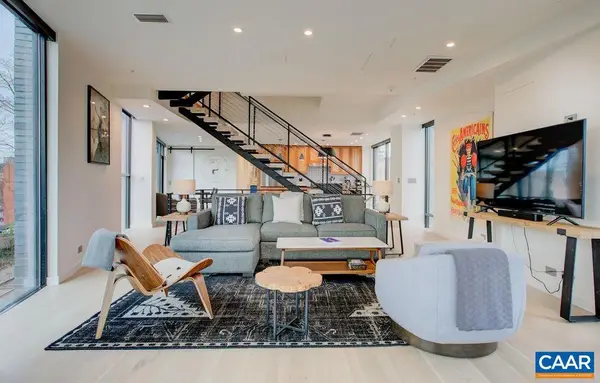 $1,795,000Active3 beds 3 baths2,266 sq. ft.
$1,795,000Active3 beds 3 baths2,266 sq. ft.550 Water St #201, CHARLOTTESVILLE, VA 22902
MLS# 670654Listed by: LORING WOODRIFF REAL ESTATE ASSOCIATES - New
 $1,795,000Active3 beds 3 baths2,266 sq. ft.
$1,795,000Active3 beds 3 baths2,266 sq. ft.550 Water St, Charlottesville, VA 22902
MLS# 670654Listed by: LORING WOODRIFF REAL ESTATE ASSOCIATES - New
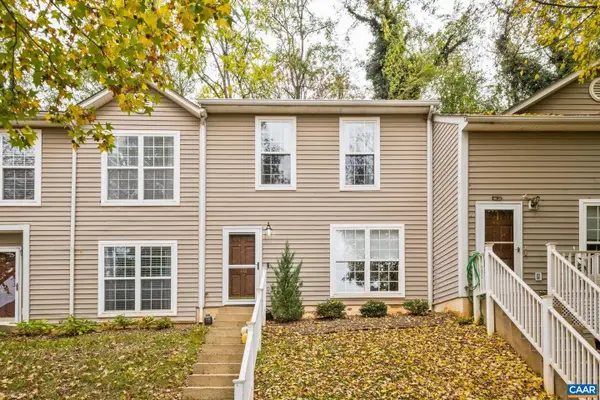 $299,900Active3 beds 2 baths1,200 sq. ft.
$299,900Active3 beds 2 baths1,200 sq. ft.102 Hartford Ct, CHARLOTTESVILLE, VA 22902
MLS# 670599Listed by: NEST REALTY GROUP - New
 $299,900Active3 beds 2 baths1,200 sq. ft.
$299,900Active3 beds 2 baths1,200 sq. ft.102 Hartford Ct, Charlottesville, VA 22902
MLS# 670599Listed by: NEST REALTY GROUP
