24 Farrow Cir, Charlottesville, VA 22901
Local realty services provided by:Better Homes and Gardens Real Estate Pathways
Listed by: bryant mortimer
Office: dogwood realty group llc.
MLS#:667632
Source:CHARLOTTESVILLE
Price summary
- Price:$1,174,900
- Price per sq. ft.:$294.53
- Monthly HOA dues:$150
About this home
NEWLY RELEASED! New homesites backing to old growth forest in the established Belvedere neighborhood, this location is not to be missed! The Pavilion floorplan in Belvedere with entirely main level living and a Unfinished Basement! A spacious Primary Suite with tray ceiling, walk-in closet, floor to ceiling tile in the shower, oversized dual vanities, and a mud-set tile shower floor. Quality features throughout including 2x6 exterior walls, R-19 insulation, custom Mahogany front door, wood shelving in all closets, oak stairs, high quality LVP flooring, included granite or quartz countertop options, 16 SEER HVAC, 9' basement ceilings and so much more. Craig Builders will cover the cost of a one year family membership to Fairview Swim and Tennis Club which will be paid for at closing. Want to make changes to the plans? Our on staff draftsman is available to make these plans your own!
Contact an agent
Home facts
- Year built:2026
- Listing ID #:667632
- Added:134 day(s) ago
- Updated:December 17, 2025 at 07:24 PM
Rooms and interior
- Bedrooms:3
- Total bathrooms:2
- Full bathrooms:2
- Living area:3,989 sq. ft.
Heating and cooling
- Cooling:Central Air, Heat Pump
- Heating:Central, Electric, Heat Pump
Structure and exterior
- Year built:2026
- Building area:3,989 sq. ft.
- Lot area:0.46 Acres
Schools
- High school:Albemarle
- Middle school:Burley
- Elementary school:Agnor
Utilities
- Water:Public
- Sewer:Public Sewer
Finances and disclosures
- Price:$1,174,900
- Price per sq. ft.:$294.53
New listings near 24 Farrow Cir
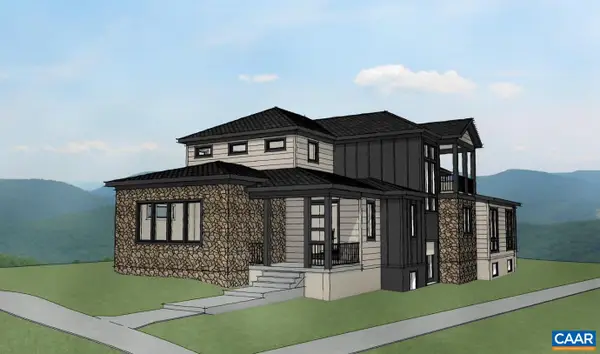 $1,407,000Pending3 beds 4 baths5,459 sq. ft.
$1,407,000Pending3 beds 4 baths5,459 sq. ft.675 Lochlyn Hill Dr, Charlottesville, VA 22901
MLS# 671926Listed by: LONG & FOSTER - CHARLOTTESVILLE WEST- New
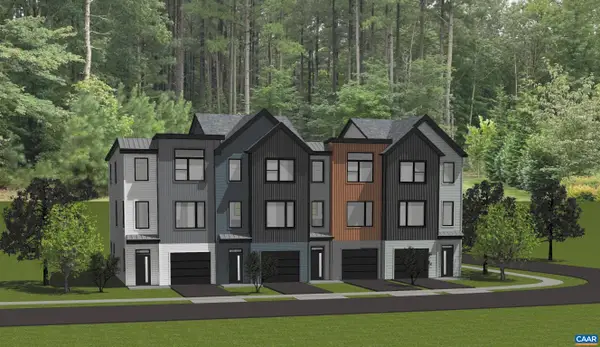 $519,900Active3 beds 3 baths2,005 sq. ft.
$519,900Active3 beds 3 baths2,005 sq. ft.22A Keene Ct, Charlottesville, VA 22903
MLS# 671793Listed by: NEST REALTY GROUP - New
 $519,900Active3 beds 3 baths1,710 sq. ft.
$519,900Active3 beds 3 baths1,710 sq. ft.22a Keene Ct, CHARLOTTESVILLE, VA 22903
MLS# 671793Listed by: NEST REALTY GROUP - New
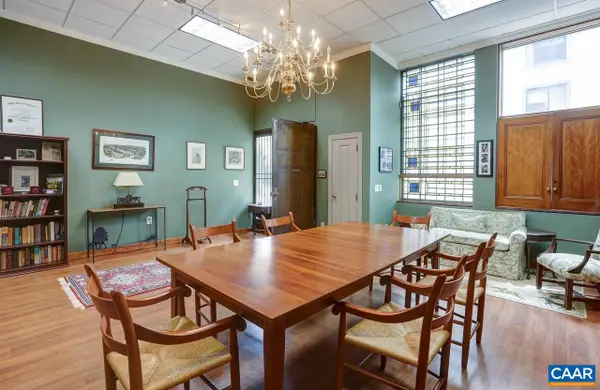 $425,000Active1 beds 1 baths1,075 sq. ft.
$425,000Active1 beds 1 baths1,075 sq. ft.507 E Water St, CHARLOTTESVILLE, VA 22902
MLS# 671743Listed by: BROWNFIELD REALTY ADVISORS INC. - New
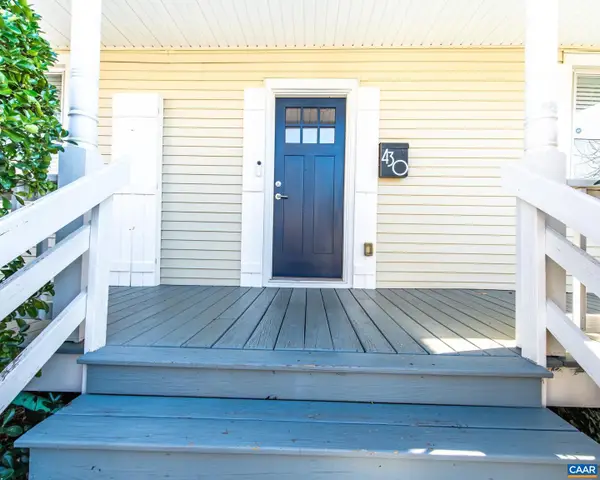 $399,000Active2 beds 2 baths1,284 sq. ft.
$399,000Active2 beds 2 baths1,284 sq. ft.430 11th St, CHARLOTTESVILLE, VA 22903
MLS# 671737Listed by: YES REALTY PARTNERS - New
 $399,000Active2 beds 2 baths1,284 sq. ft.
$399,000Active2 beds 2 baths1,284 sq. ft.430 11th St, Charlottesville, VA 22903
MLS# 671737Listed by: YES REALTY PARTNERS - New
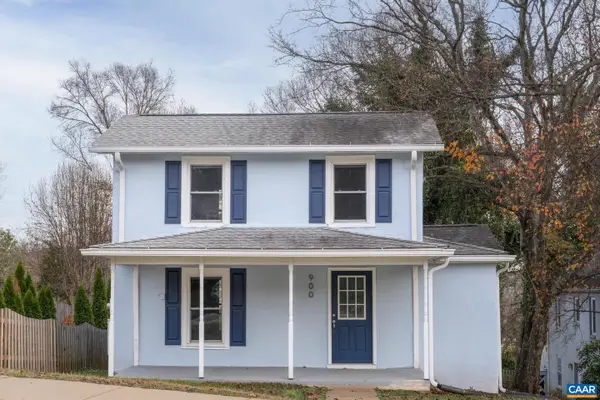 $495,000Active3 beds 2 baths1,862 sq. ft.
$495,000Active3 beds 2 baths1,862 sq. ft.900 Saint Clair Ave, CHARLOTTESVILLE, VA 22901
MLS# 671704Listed by: CORE REAL ESTATE PARTNERS LLC - New
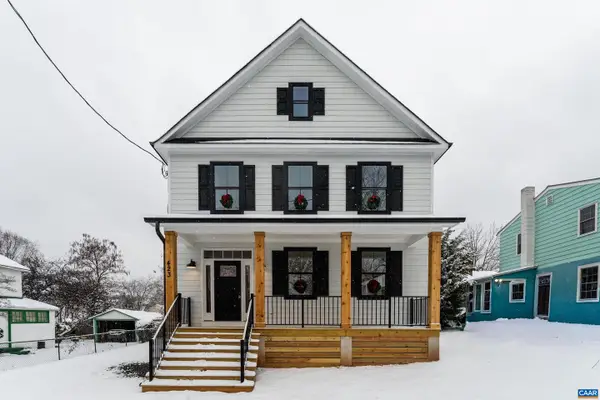 $599,000Active3 beds 3 baths1,736 sq. ft.
$599,000Active3 beds 3 baths1,736 sq. ft.423 Nw 10 1/2 St, CHARLOTTESVILLE, VA 22903
MLS# 671680Listed by: MCLEAN FAULCONER INC., REALTOR 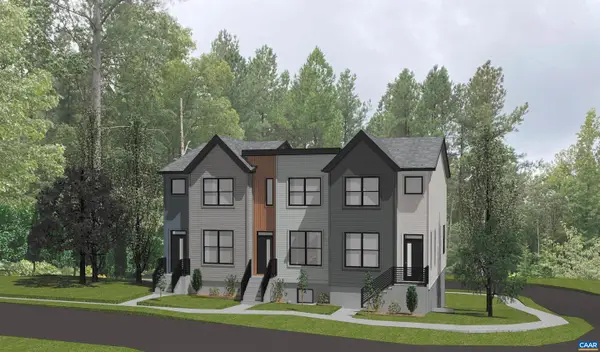 $524,900Active3 beds 4 baths1,313 sq. ft.
$524,900Active3 beds 4 baths1,313 sq. ft.1 Flint Dr, CHARLOTTESVILLE, VA 22903
MLS# 671618Listed by: NEST REALTY GROUP $524,900Active3 beds 4 baths1,913 sq. ft.
$524,900Active3 beds 4 baths1,913 sq. ft.1 Flint Dr, Charlottesville, VA 22903
MLS# 671618Listed by: NEST REALTY GROUP
