2482 Schelford Farm Rd, Charlottesville, VA 22901
Local realty services provided by:Better Homes and Gardens Real Estate Reserve
2482 Schelford Farm Rd,Charlottesville, VA 22901
$2,495,000
- 5 Beds
- 5 Baths
- 4,808 sq. ft.
- Single family
- Active
Listed by: reidar stiernstrand
Office: loring woodriff real estate associates
MLS#:660083
Source:BRIGHTMLS
Price summary
- Price:$2,495,000
- Price per sq. ft.:$361.54
About this home
Stunning, completely renovated architecturally distinguished modern contemporary home on 11.05 acres with bold Blue Ridge winter views! Flawless upgrades & renovations have taken this exceptionally well-built, architectural gem to a supreme level of style & quality. The home features beautiful high end finishes throughout with 5 bedrooms, soaring interior spaces, 2 first level primary bedrooms (one guest suite). 2nd level offers 3 bedroom, 2 bath (one en-suite) with multiple space for the creative. Enjoy coffee, drinks and dinner on any of the 4 porches including one large covered wrap around porch. Gorgeous new kitchen features premium custom cabinets (Viking appliances) that connects seamlessly with the open great room, the cozy family room, wet bar and the outdoor spaces. The second primary suite (guest suite) with second floor office/workout is separate but connected via glass walkway to the great room and kitchen. The great room with a beautiful fire place as its focal point is perfectly complemented by the cozy family room with its own fire place. Great room, family room and primary suite all connects to the covered porch. Located on 11+ private acres off Garth Rd surrounded by land in conservation.,Quartz Counter,Wood Cabinets,Fireplace in Den,Fireplace in Great Room
Contact an agent
Home facts
- Year built:1976
- Listing ID #:660083
- Added:311 day(s) ago
- Updated:November 27, 2025 at 01:42 AM
Rooms and interior
- Bedrooms:5
- Total bathrooms:5
- Full bathrooms:4
- Half bathrooms:1
- Living area:4,808 sq. ft.
Heating and cooling
- Cooling:Central A/C, Ductless/Mini-Split, Heat Pump(s), Programmable Thermostat
- Heating:Central, Electric, Heat Pump(s), Hot Water, Propane - Owned, Steam
Structure and exterior
- Roof:Architectural Shingle, Composite
- Year built:1976
- Building area:4,808 sq. ft.
- Lot area:11.05 Acres
Schools
- High school:WESTERN ALBEMARLE
- Middle school:HENLEY
Utilities
- Water:Well
- Sewer:Septic Exists
Finances and disclosures
- Price:$2,495,000
- Price per sq. ft.:$361.54
- Tax amount:$9,000 (2024)
New listings near 2482 Schelford Farm Rd
- Coming Soon
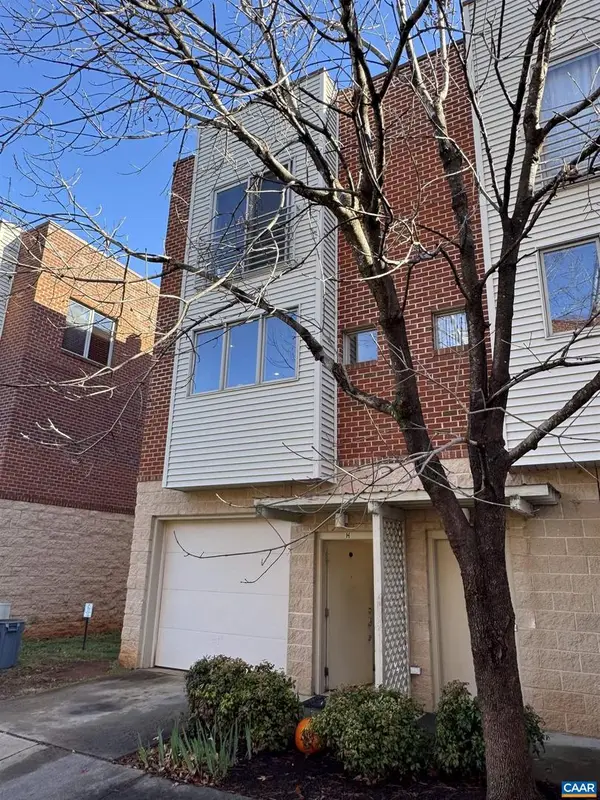 $340,000Coming Soon3 beds 2 baths
$340,000Coming Soon3 beds 2 baths1013 Linden Ave #h, CHARLOTTESVILLE, VA 22902
MLS# 671365Listed by: DOGWOOD REALTY GROUP LLC - New
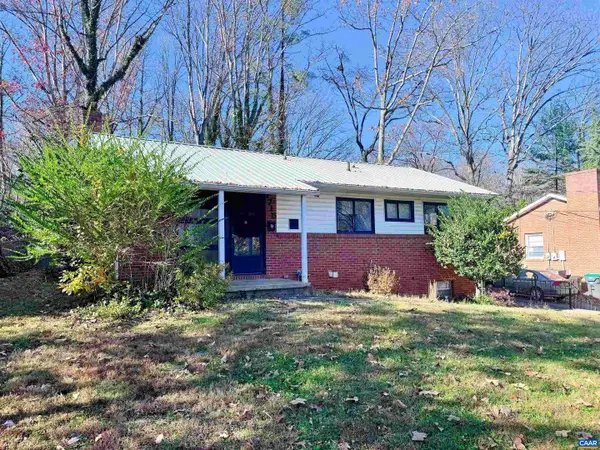 $450,000Active4 beds 2 baths1,866 sq. ft.
$450,000Active4 beds 2 baths1,866 sq. ft.1715 A & B Cherry Ave, CHARLOTTESVILLE, VA 22903
MLS# 671436Listed by: LORING WOODRIFF REAL ESTATE ASSOCIATES 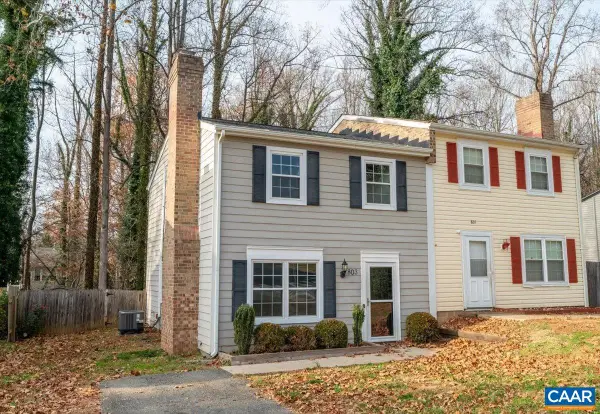 $294,900Pending3 beds 2 baths1,200 sq. ft.
$294,900Pending3 beds 2 baths1,200 sq. ft.803 Orangedale Ave, CHARLOTTESVILLE, VA 22903
MLS# 671398Listed by: KELLER WILLIAMS ALLIANCE - CHARLOTTESVILLE $294,900Pending3 beds 2 baths1,200 sq. ft.
$294,900Pending3 beds 2 baths1,200 sq. ft.803 Orangedale Ave, Charlottesville, VA 22903
MLS# 671398Listed by: KELLER WILLIAMS ALLIANCE - CHARLOTTESVILLE- New
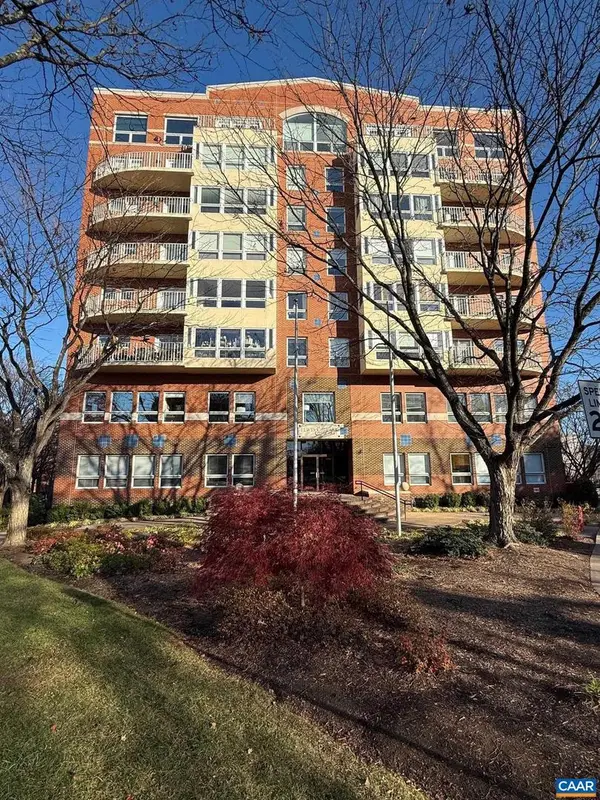 $759,900Active2 beds 3 baths1,525 sq. ft.
$759,900Active2 beds 3 baths1,525 sq. ft.250 West Main St #402, CHARLOTTESVILLE, VA 22902
MLS# 671395Listed by: TODAY'S REALTY CO, LLC 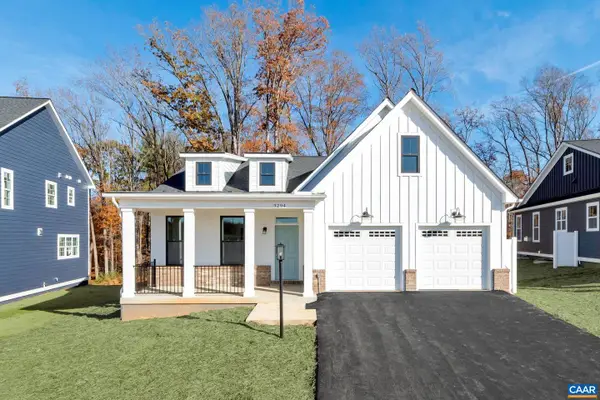 $882,550Pending4 beds 4 baths2,625 sq. ft.
$882,550Pending4 beds 4 baths2,625 sq. ft.27 Steep Rock Pl, CHARLOTTESVILLE, VA 22911
MLS# 671379Listed by: NEST REALTY GROUP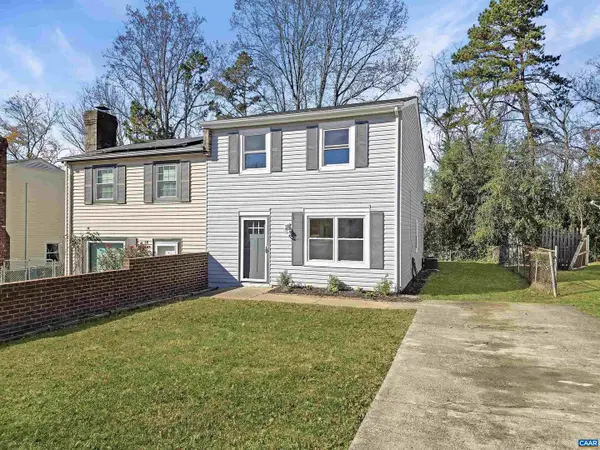 $289,900Pending3 beds 2 baths1,200 sq. ft.
$289,900Pending3 beds 2 baths1,200 sq. ft.809 Prospect Ave, CHARLOTTESVILLE, VA 22903
MLS# 671145Listed by: KELLER WILLIAMS ALLIANCE - CHARLOTTESVILLE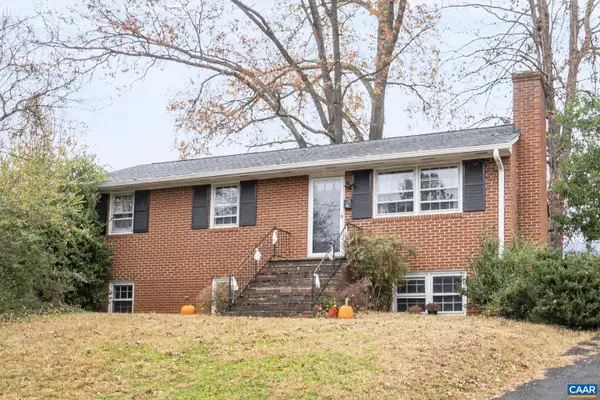 $485,000Pending5 beds 2 baths1,924 sq. ft.
$485,000Pending5 beds 2 baths1,924 sq. ft.116 Olinda Dr, CHARLOTTESVILLE, VA 22903
MLS# 671267Listed by: KELLER WILLIAMS ALLIANCE - CHARLOTTESVILLE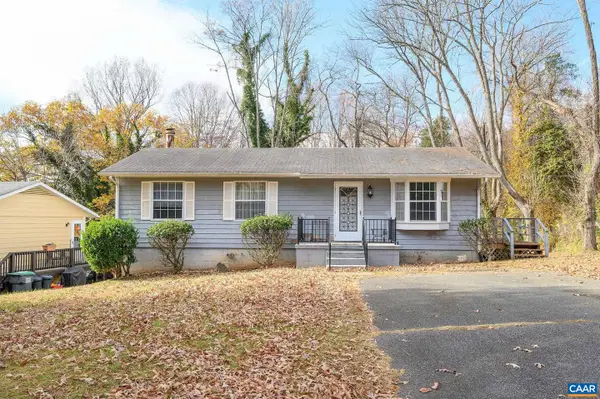 $298,000Pending4 beds 3 baths2,064 sq. ft.
$298,000Pending4 beds 3 baths2,064 sq. ft.202 Hartmans Mill Rd, CHARLOTTESVILLE, VA 22902
MLS# 671262Listed by: NEST REALTY GROUP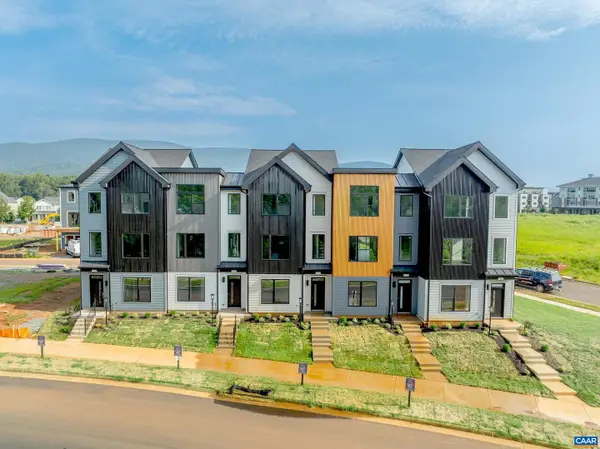 $507,550Pending3 beds 4 baths1,854 sq. ft.
$507,550Pending3 beds 4 baths1,854 sq. ft.19a Wardell Crest, CHARLOTTESVILLE, VA 22902
MLS# 671225Listed by: NEST REALTY GROUP
