249 East Jefferson St, Charlottesville, VA 22902
Local realty services provided by:Better Homes and Gardens Real Estate Premier
249 East Jefferson St,Charlottesville, VA 22902
$999,000
- 3 Beds
- 2 Baths
- 2,097 sq. ft.
- Condominium
- Pending
Listed by: robert headrick
Office: nest realty group
MLS#:668790
Source:BRIGHTMLS
Price summary
- Price:$999,000
- Price per sq. ft.:$476.39
- Monthly HOA dues:$600
About this home
The condo has been freshly painted. Discover Downtown Luxury at the Queen Charlotte. Experience sophisticated living in this stunning corner-unit condominium, one of the largest floor plans in the prestigious Queen Charlotte building. Offering nearly 2,100 square feet of refined living space, this residence features views of downtown Charlottesville, with breathtaking sunrises and sunsets enjoyed from the south-facing patio. Inside, thoughtful design defines every detail. The versatile third bedroom easily transforms into an office, den, or guest space, creating flexibility to suit your lifestyle. The living room features a floor to ceiling wall of built-in bookcases, a gas fireplace, and built in display shelves. Highlights include: Two dedicated parking spaces in the covered garage, and a lockable onsite storage unit. Professionally managed building with pristine common areas and secure entry. One block from the Historic Downtown Mall?s dining, shops, and entertainment. Close to Market Street Park, and historic landmarks. Immaculately maintained, this exceptional property combines elegance, convenience, and security in one of Charlottesville?s most sought-after addresses.,Wood Cabinets,Fireplace in Living Room
Contact an agent
Home facts
- Year built:1987
- Listing ID #:668790
- Added:104 day(s) ago
- Updated:December 25, 2025 at 08:30 AM
Rooms and interior
- Bedrooms:3
- Total bathrooms:2
- Full bathrooms:2
- Living area:2,097 sq. ft.
Heating and cooling
- Cooling:Central A/C
- Heating:Central
Structure and exterior
- Year built:1987
- Building area:2,097 sq. ft.
Schools
- High school:CHARLOTTESVILLE
Utilities
- Water:Public
- Sewer:Public Sewer
Finances and disclosures
- Price:$999,000
- Price per sq. ft.:$476.39
- Tax amount:$9,906 (2025)
New listings near 249 East Jefferson St
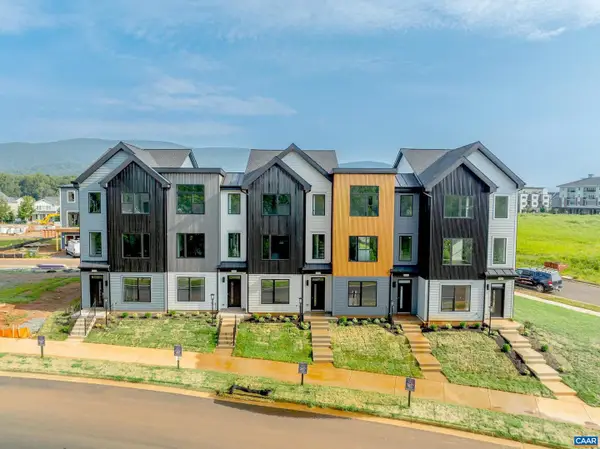 $500,450Pending4 beds 4 baths1,926 sq. ft.
$500,450Pending4 beds 4 baths1,926 sq. ft.19f Wardell Crest, CHARLOTTESVILLE, VA 22902
MLS# 672007Listed by: NEST REALTY GROUP $500,450Pending4 beds 4 baths2,381 sq. ft.
$500,450Pending4 beds 4 baths2,381 sq. ft.19F Wardell Crest, Charlottesville, VA 22902
MLS# 672007Listed by: NEST REALTY GROUP- New
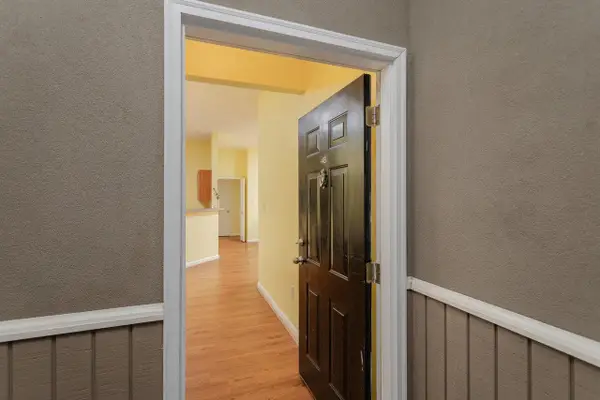 $415,000Active2 beds 2 baths1,161 sq. ft.
$415,000Active2 beds 2 baths1,161 sq. ft.775 Walker Sq, Charlottesville, VA 22903
MLS# 671973Listed by: BLUE RIDGE FINE PROPERTIES BY SHANNON HARRINGTON - Open Fri, 1 to 4pm
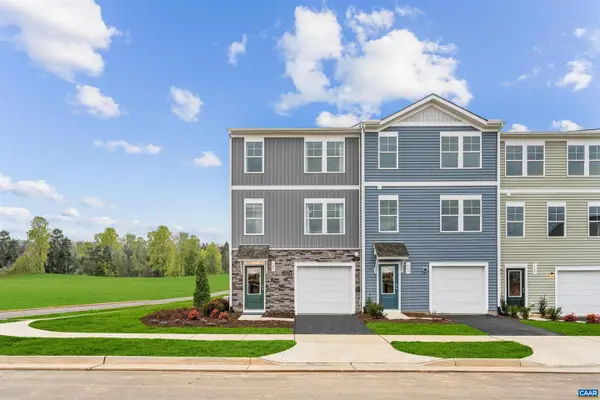 $311,990Active3 beds 4 baths1,866 sq. ft.
$311,990Active3 beds 4 baths1,866 sq. ft.110 Saxon St, CHARLOTTESVILLE, VA 22902
MLS# 669775Listed by: SM BROKERAGE, LLC - Open Fri, 1 to 4pm
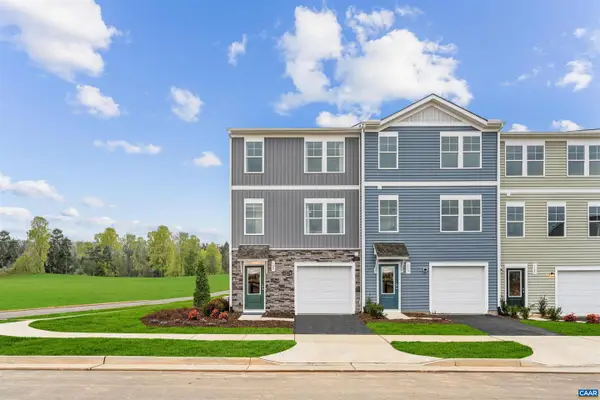 $312,000Pending3 beds 3 baths1,800 sq. ft.
$312,000Pending3 beds 3 baths1,800 sq. ft.114 Saxon St, CHARLOTTESVILLE, VA 22902
MLS# 670999Listed by: SM BROKERAGE, LLC - Open Fri, 1 to 4pm
 $311,990Active3 beds 4 baths2,172 sq. ft.
$311,990Active3 beds 4 baths2,172 sq. ft.110 Saxon St, Charlottesville, VA 22902
MLS# 669775Listed by: SM BROKERAGE, LLC - Open Fri, 1 to 4pm
 $312,000Pending3 beds 3 baths2,106 sq. ft.
$312,000Pending3 beds 3 baths2,106 sq. ft.114 Saxon St, Charlottesville, VA 22902
MLS# 670999Listed by: SM BROKERAGE, LLC - New
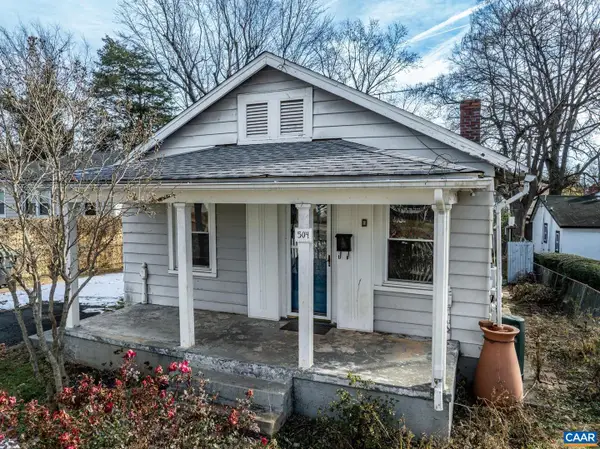 $399,000Active3 beds 2 baths1,274 sq. ft.
$399,000Active3 beds 2 baths1,274 sq. ft.504 Nw 12th St, CHARLOTTESVILLE, VA 22903
MLS# 671939Listed by: REAL BROKER, LLC 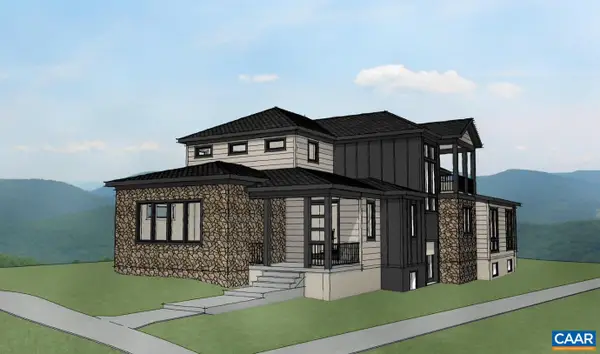 $1,407,000Pending3 beds 4 baths4,011 sq. ft.
$1,407,000Pending3 beds 4 baths4,011 sq. ft.675 Lochlyn Hill Dr, CHARLOTTESVILLE, VA 22901
MLS# 671926Listed by: LONG & FOSTER - CHARLOTTESVILLE WEST $1,407,000Pending3 beds 4 baths5,459 sq. ft.
$1,407,000Pending3 beds 4 baths5,459 sq. ft.675 Lochlyn Hill Dr, Charlottesville, VA 22901
MLS# 671926Listed by: LONG & FOSTER - CHARLOTTESVILLE WEST
