2515 Summit Ridge Trl, Charlottesville, VA 22911
Local realty services provided by:Better Homes and Gardens Real Estate Pathways
2515 Summit Ridge Trl,Charlottesville, VA 22911
$2,175,000
- 5 Beds
- 6 Baths
- 10,148 sq. ft.
- Single family
- Active
Listed by: patti rowe
Office: long & foster - glenmore
MLS#:668015
Source:CHARLOTTESVILLE
Price summary
- Price:$2,175,000
- Price per sq. ft.:$214.33
- Monthly HOA dues:$135
About this home
Experience unparalleled luxury & sweeping panoramic views from this exquisite custom-built residence in the prestigious community of Ashcroft. Freshly painted & meticulously maintained, this home is move-in ready & designed for both elegance & comfort. A dramatic open floor plan showcases hand-laid hardwood floors, refined built-in cabinetry & walls of windows that flood the interior w/ natural light. the gourmet kitchen is a chef's dream-spacious, sophisticated, & ideal for both intimate gatherings & grand entertaining. The main-level primary suite offers a private retreat complete w/ a sitting area, gas fireplace, spa-inspired bath, & direct access to a secluded deck w/ breathtaking vistas. An elevator effortlessly connects all levels of the home. Entertainment abounds with a state of the art theater room & a terrace-level family room w/ a stylish mini kitchen. A separate executive office, privately positioned above the garage, provides an inspiring space for working from home.The oversized 3 car garage, multiple covered porches & expansive decks invite seamless indoor-outdoor living while capturing the natural beauty that surrounds. The septic permit was issued for 4 bedrooms.
Contact an agent
Home facts
- Year built:2007
- Listing ID #:668015
- Added:528 day(s) ago
- Updated:February 14, 2026 at 03:50 PM
Rooms and interior
- Bedrooms:5
- Total bathrooms:6
- Full bathrooms:5
- Half bathrooms:1
- Living area:10,148 sq. ft.
Heating and cooling
- Cooling:Central Air
- Heating:Central, Heat Pump, Propane
Structure and exterior
- Year built:2007
- Building area:10,148 sq. ft.
- Lot area:1.2 Acres
Schools
- High school:Monticello
- Middle school:Burley
- Elementary school:Stone-Robinson
Utilities
- Water:Public
- Sewer:Public Sewer
Finances and disclosures
- Price:$2,175,000
- Price per sq. ft.:$214.33
- Tax amount:$17,571 (2025)
New listings near 2515 Summit Ridge Trl
- New
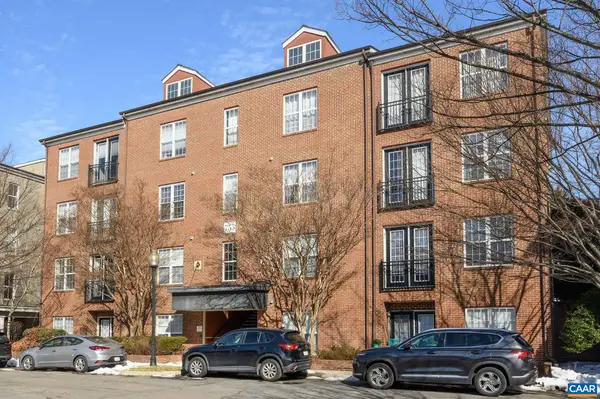 $418,000Active2 beds 2 baths1,161 sq. ft.
$418,000Active2 beds 2 baths1,161 sq. ft.755 Walker Sq, Charlottesville, VA 22903
MLS# 673147Listed by: LORING WOODRIFF REAL ESTATE ASSOCIATES - Open Sat, 12 to 2pmNew
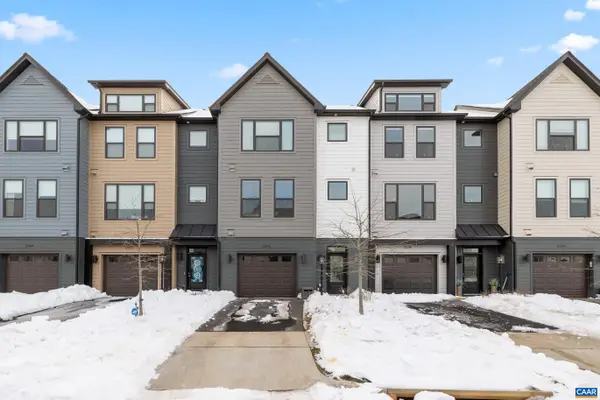 $550,000Active3 beds 4 baths2,517 sq. ft.
$550,000Active3 beds 4 baths2,517 sq. ft.2240 Fowler Cir, Charlottesville, VA 22901
MLS# 673108Listed by: STORY HOUSE REAL ESTATE - Coming Soon
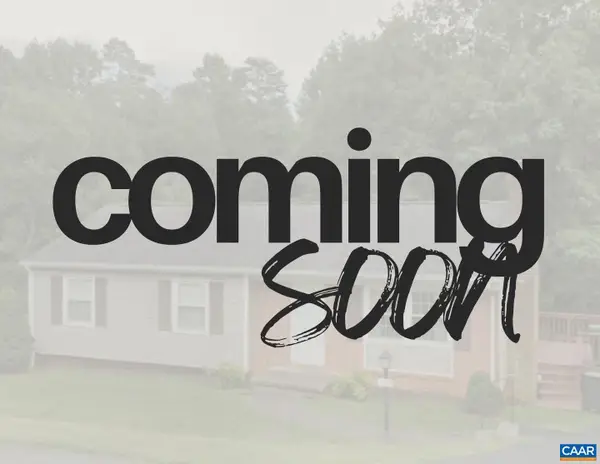 $599,000Coming Soon4 beds 3 baths
$599,000Coming Soon4 beds 3 baths2208 Banbury St, CHARLOTTESVILLE, VA 22901
MLS# 673229Listed by: HOPE REALTY - Coming Soon
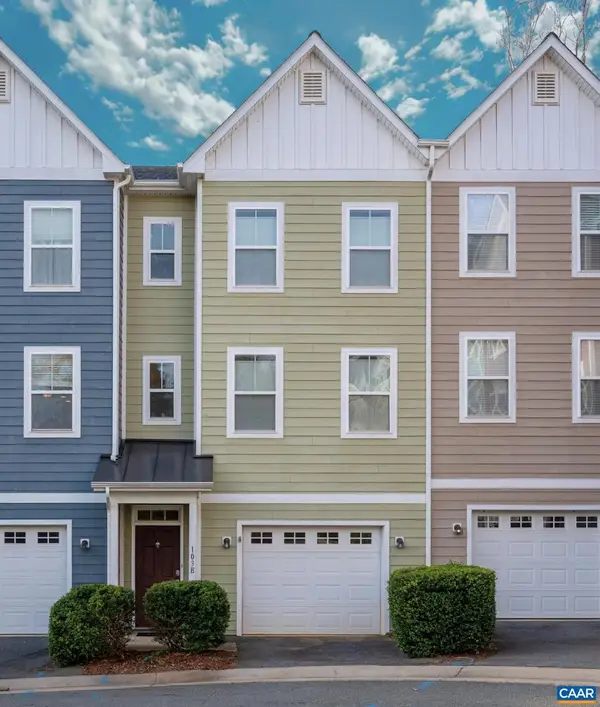 $400,000Coming Soon3 beds 3 baths
$400,000Coming Soon3 beds 3 baths103 Longwood Dr #e, CHARLOTTESVILLE, VA 22903
MLS# 673241Listed by: NEST REALTY GROUP - New
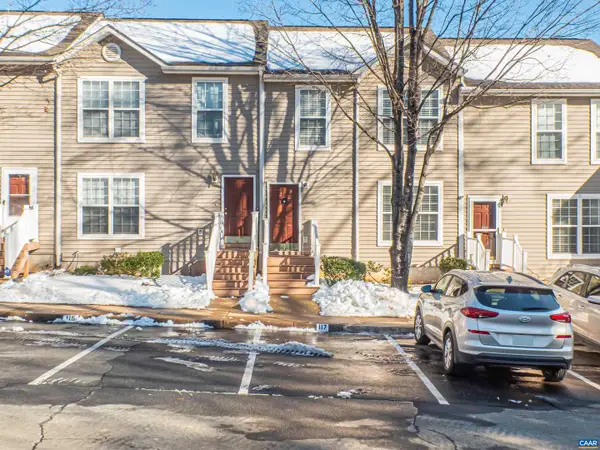 $319,900Active3 beds 3 baths1,200 sq. ft.
$319,900Active3 beds 3 baths1,200 sq. ft.117 Hartford Ct, CHARLOTTESVILLE, VA 22902
MLS# 673222Listed by: REAL ESTATE III, INC. - New
 $319,900Active3 beds 3 baths1,800 sq. ft.
$319,900Active3 beds 3 baths1,800 sq. ft.117 Hartford Ct, Charlottesville, VA 22902
MLS# 673222Listed by: REAL ESTATE III, INC. - New
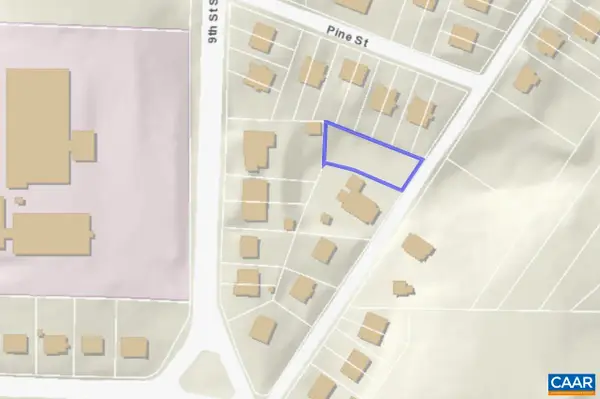 $180,000Active0.18 Acres
$180,000Active0.18 Acres607 7 1/2 St, Charlottesville, VA 22903
MLS# 673221Listed by: NEST REALTY GROUP - New
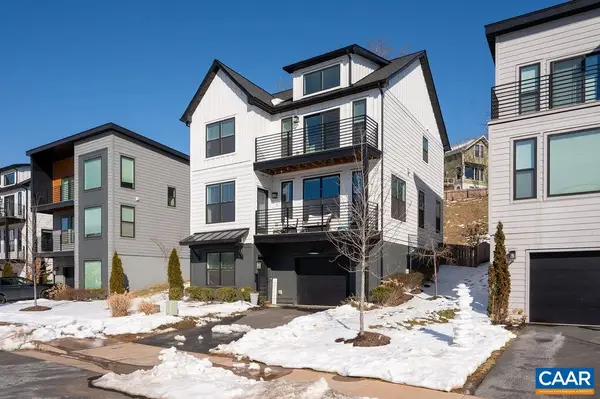 $739,000Active4 beds 4 baths3,105 sq. ft.
$739,000Active4 beds 4 baths3,105 sq. ft.1011 Stonehenge Ave Ext, Charlottesville, VA 22902
MLS# 673215Listed by: NEST REALTY GROUP - New
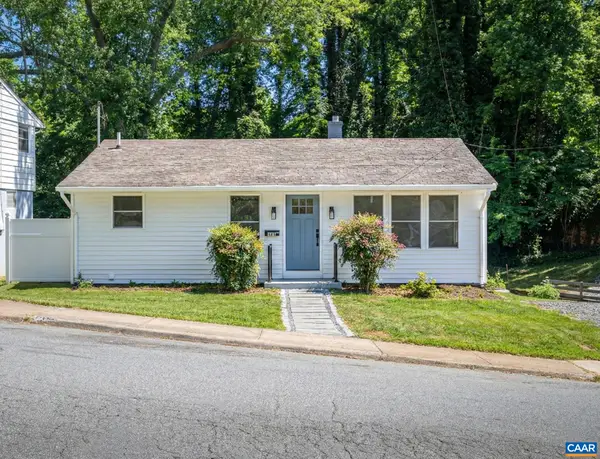 $585,000Active3 beds 3 baths2,016 sq. ft.
$585,000Active3 beds 3 baths2,016 sq. ft.102 Baker St N, Charlottesville, VA 22901
MLS# 673217Listed by: HOWARD HANNA ROY WHEELER REALTY CO.- CHARLOTTESVILLE - Open Sat, 11am to 1pmNew
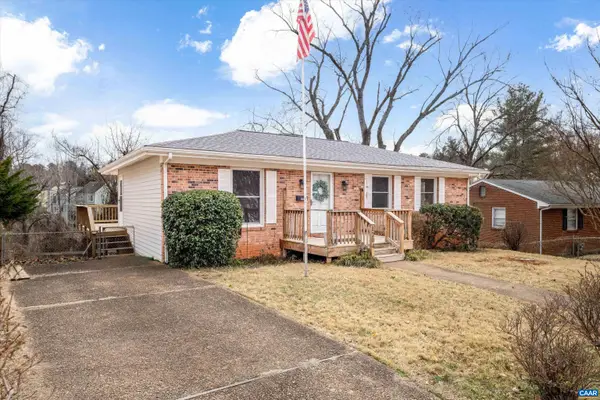 $389,000Active3 beds 2 baths2,112 sq. ft.
$389,000Active3 beds 2 baths2,112 sq. ft.1204 Holmes Ave, Charlottesville, VA 22901
MLS# 673171Listed by: AVENUE REALTY, LLC

