2518 Out Of Bounds Ct, CHARLOTTESVILLE, VA 22901
Local realty services provided by:Better Homes and Gardens Real Estate Capital Area
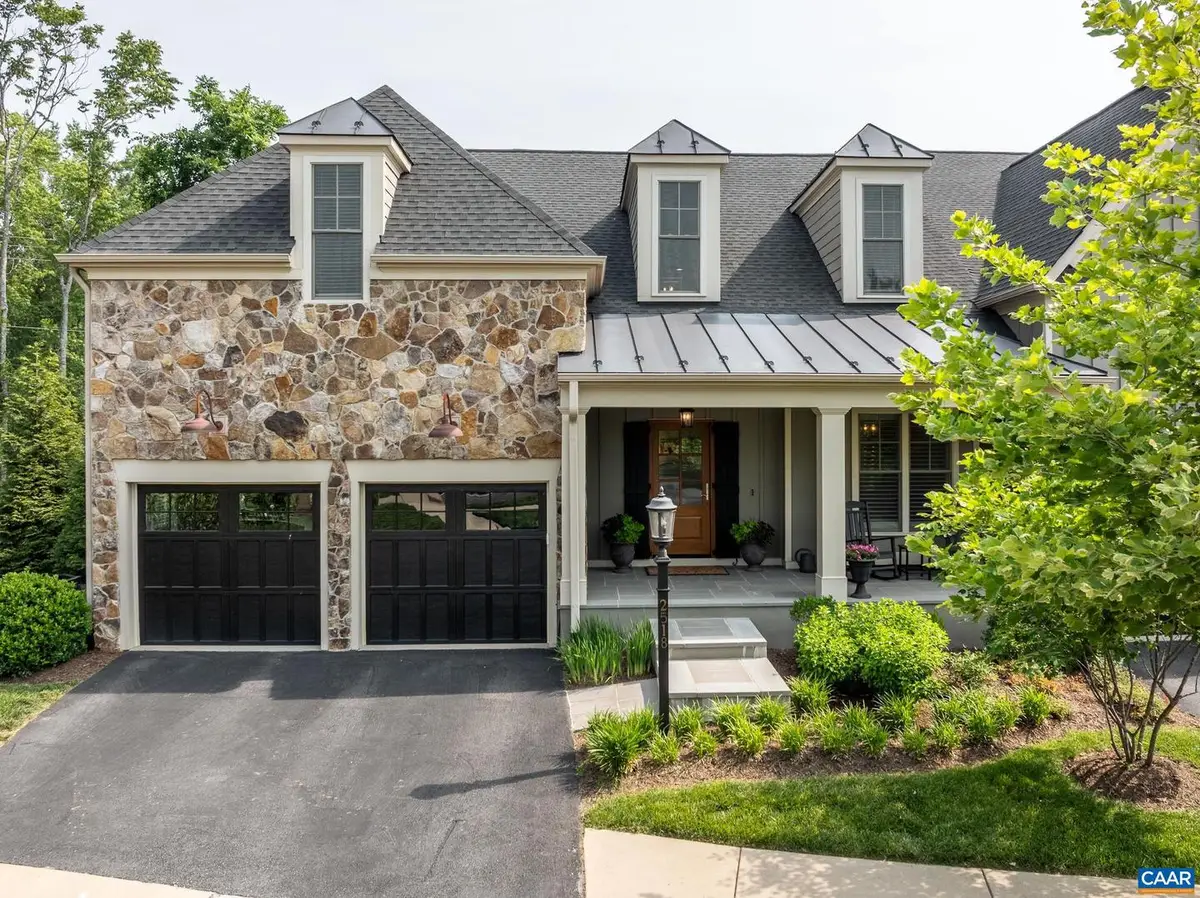
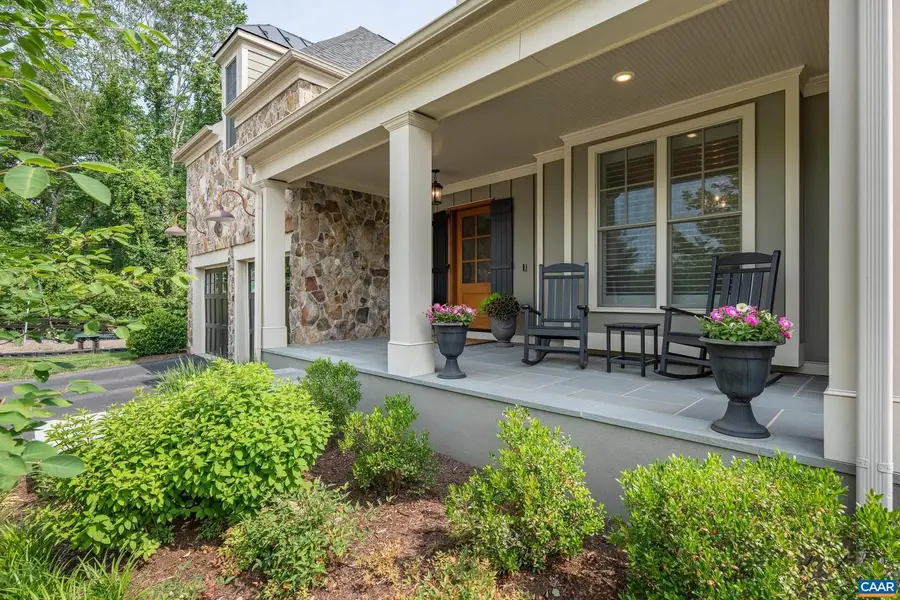
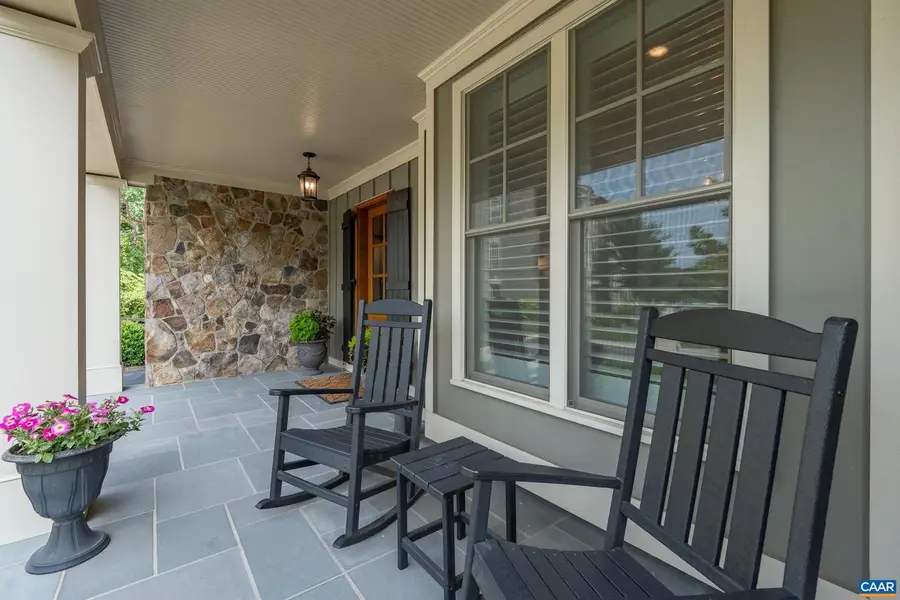
2518 Out Of Bounds Ct,CHARLOTTESVILLE, VA 22901
$1,199,000
- 5 Beds
- 5 Baths
- 4,206 sq. ft.
- Townhouse
- Pending
Listed by:nicole lewis
Office:haven realty group inc.
MLS#:665510
Source:BRIGHTMLS
Price summary
- Price:$1,199,000
- Price per sq. ft.:$245.95
- Monthly HOA dues:$244.33
About this home
Please see VIRTUAL TOUR. Beautifully appointed and meticulously designed Villa in the sought after area of Out of Bounds.This incredible open floor plan offers an amazing great room featuring a vaulted ceiling and cozy custom fireplace. Step onto the back, pergola covered deck overlooking a professionally landscaped and extremely hard to find private and roomy backyard. First level primary suite with ensuite bath and custom closet. This home is thoughtfully designed with incredible attention to detail including crown molding, hardwood throughout, plantation shutters, chefs kitchen with oversized island and gas range. This meticulously maintained home with an-abundance of natural light flows seamlessly from one living space to the next. The massive lower walk-out level has a secondary kitchen making it ideal for the in-laws or overnight guests.,Granite Counter,Wood Cabinets,Fireplace in Family Room,Fireplace in Great Room
Contact an agent
Home facts
- Year built:2019
- Listing Id #:665510
- Added:69 day(s) ago
- Updated:August 15, 2025 at 07:30 AM
Rooms and interior
- Bedrooms:5
- Total bathrooms:5
- Full bathrooms:4
- Half bathrooms:1
- Living area:4,206 sq. ft.
Heating and cooling
- Cooling:Central A/C
- Heating:Central, Natural Gas
Structure and exterior
- Roof:Architectural Shingle
- Year built:2019
- Building area:4,206 sq. ft.
- Lot area:0.11 Acres
Schools
- High school:ALBEMARLE
- Elementary school:GREER
Utilities
- Water:Public
- Sewer:Public Sewer
Finances and disclosures
- Price:$1,199,000
- Price per sq. ft.:$245.95
- Tax amount:$8,820 (2025)
New listings near 2518 Out Of Bounds Ct
- New
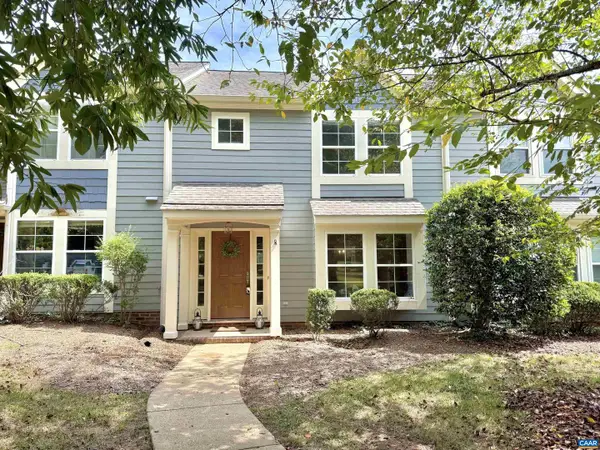 $364,000Active3 beds 3 baths1,600 sq. ft.
$364,000Active3 beds 3 baths1,600 sq. ft.3265 Gateway Cir, CHARLOTTESVILLE, VA 22911
MLS# 667901Listed by: KELLER WILLIAMS ALLIANCE - CHARLOTTESVILLE - New
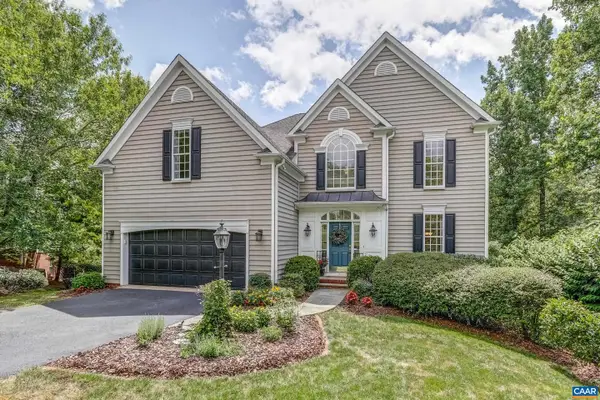 $739,000Active5 beds 4 baths2,772 sq. ft.
$739,000Active5 beds 4 baths2,772 sq. ft.1736 Mattox Ct, CHARLOTTESVILLE, VA 22903
MLS# 667859Listed by: LONG & FOSTER - CHARLOTTESVILLE - New
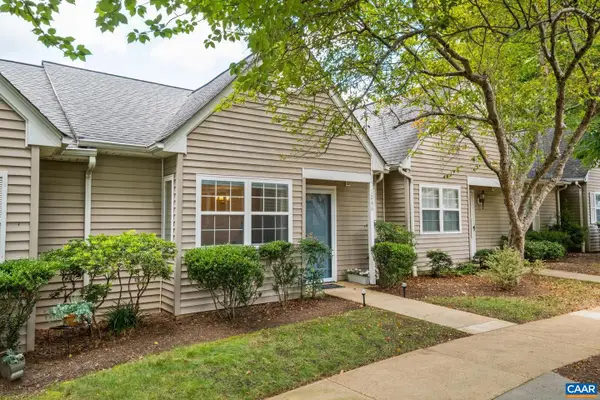 $272,200Active1 beds 1 baths802 sq. ft.
$272,200Active1 beds 1 baths802 sq. ft.1246 Gazebo Ct, CHARLOTTESVILLE, VA 22901
MLS# 667951Listed by: AVENUE REALTY, LLC - New
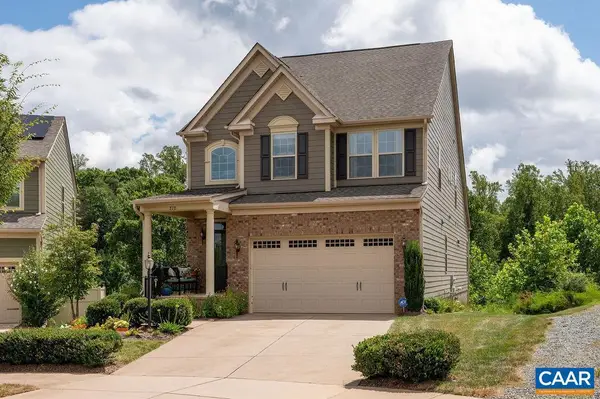 $799,500Active4 beds 4 baths3,417 sq. ft.
$799,500Active4 beds 4 baths3,417 sq. ft.710 Boulder Hill Ln, CHARLOTTESVILLE, VA 22911
MLS# 667952Listed by: LONG & FOSTER - GLENMORE - New
 $272,200Active1 beds 1 baths802 sq. ft.
$272,200Active1 beds 1 baths802 sq. ft.Address Withheld By Seller, Charlottesville, VA 22901
MLS# 667951Listed by: AVENUE REALTY, LLC - New
 $799,500Active4 beds 4 baths4,080 sq. ft.
$799,500Active4 beds 4 baths4,080 sq. ft.Address Withheld By Seller, Charlottesville, VA 22911
MLS# 667952Listed by: LONG & FOSTER - GLENMORE - New
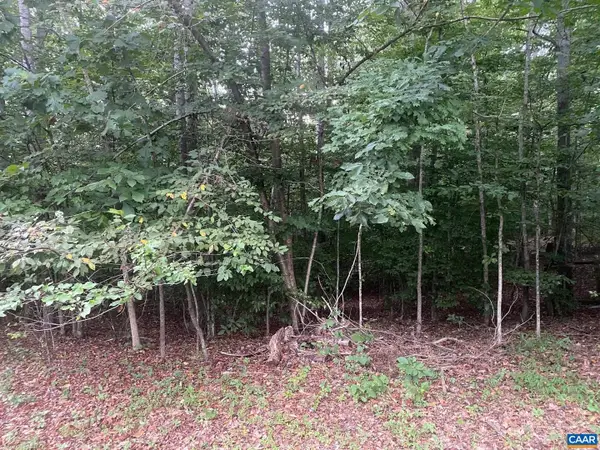 $93,700Active2.01 Acres
$93,700Active2.01 AcresArlanda Ln, CHARLOTTESVILLE, VA 22911
MLS# 667939Listed by: RE/MAX REALTY SPECIALISTS-CHARLOTTESVILLE - New
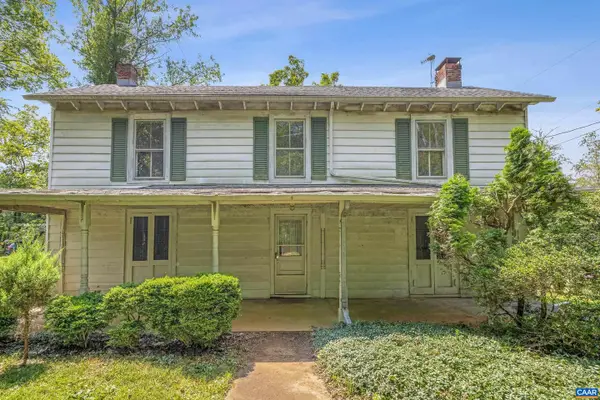 $285,000Active3 beds 2 baths1,939 sq. ft.
$285,000Active3 beds 2 baths1,939 sq. ft.2370 Proffit Rd, CHARLOTTESVILLE, VA 22911
MLS# 667824Listed by: STORY HOUSE REAL ESTATE - New
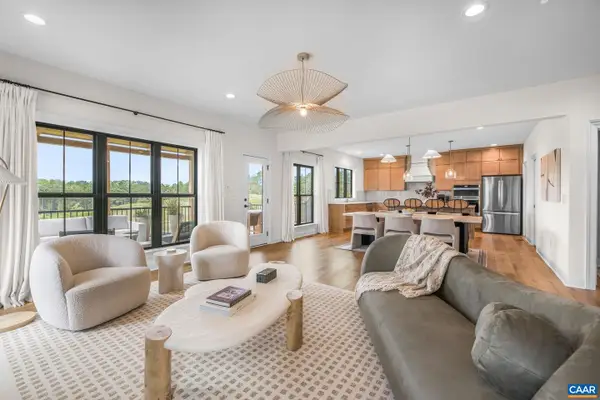 $1,075,000Active5 beds 6 baths3,676 sq. ft.
$1,075,000Active5 beds 6 baths3,676 sq. ft.3706 Thicket Run Pl, CHARLOTTESVILLE, VA 22911
MLS# 667933Listed by: LORING WOODRIFF REAL ESTATE ASSOCIATES - New
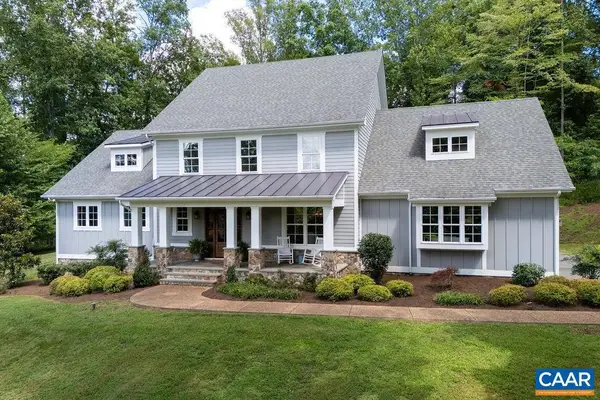 $1,295,000Active4 beds 4 baths3,639 sq. ft.
$1,295,000Active4 beds 4 baths3,639 sq. ft.864 Retriever Run, CHARLOTTESVILLE, VA 22903
MLS# 667934Listed by: NEST REALTY GROUP
