2709 Eton Rd, Charlottesville, VA 22903
Local realty services provided by:Better Homes and Gardens Real Estate Murphy & Co.
2709 Eton Rd,Charlottesville, VA 22903
$525,000
- 6 Beds
- 2 Baths
- 2,456 sq. ft.
- Single family
- Pending
Listed by: sasha tripp
Office: story house real estate
MLS#:671473
Source:BRIGHTMLS
Price summary
- Price:$525,000
- Price per sq. ft.:$213.76
About this home
Fantastic opportunity in sought-after Fry?s Spring- walk to the beach club, UVA Football games, campus, the bus line, and more! This home features two fully independent 3BR/1BA apartments, each with its own kitchen and spacious layout?ideal for rental income, owner-occupant flexibility, or separate living suites. The property has enjoyed many meaningful updates over the past several years, including renovated kitchens on both levels, newer roof, upgraded HVAC, fresh interior paint, luxury vinyl plank flooring downstairs, and outdoor improvements such as a fenced front yard, refreshed patio/walkway, and a newer deck. Located on a quiet cul-de-sac with excellent walkability to UVA, Fry?s Spring Beach Club, and local restaurants, this home offers charm, convenience, and consistent demand. Basement was consistently rented at $1800/mo. Upstairs individual furnished bedrooms had been rented at $950/month.,Cutting Board,Granite Counter,Wood Cabinets,Fireplace in Living Room
Contact an agent
Home facts
- Year built:1950
- Listing ID #:671473
- Added:21 day(s) ago
- Updated:December 17, 2025 at 10:49 AM
Rooms and interior
- Bedrooms:6
- Total bathrooms:2
- Full bathrooms:2
- Living area:2,456 sq. ft.
Heating and cooling
- Cooling:Central A/C
- Heating:Central, Forced Air, Natural Gas
Structure and exterior
- Roof:Composite
- Year built:1950
- Building area:2,456 sq. ft.
- Lot area:0.25 Acres
Schools
- High school:CHARLOTTESVILLE
- Middle school:WALKER & BUFORD
- Elementary school:JACKSON-VIA
Utilities
- Water:Public
- Sewer:Public Sewer
Finances and disclosures
- Price:$525,000
- Price per sq. ft.:$213.76
- Tax amount:$5,342 (2025)
New listings near 2709 Eton Rd
- New
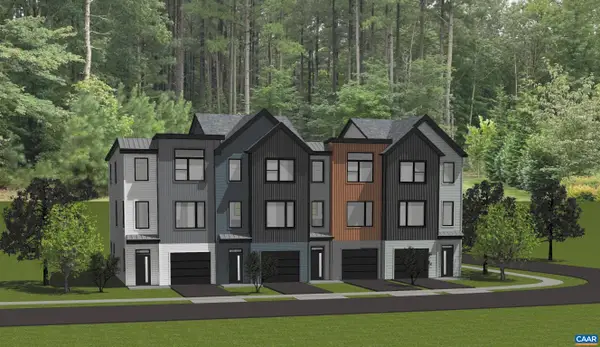 $519,900Active3 beds 3 baths2,005 sq. ft.
$519,900Active3 beds 3 baths2,005 sq. ft.22A Keene Ct, Charlottesville, VA 22903
MLS# 671793Listed by: NEST REALTY GROUP - New
 $519,900Active3 beds 3 baths1,710 sq. ft.
$519,900Active3 beds 3 baths1,710 sq. ft.22a Keene Ct, CHARLOTTESVILLE, VA 22903
MLS# 671793Listed by: NEST REALTY GROUP - New
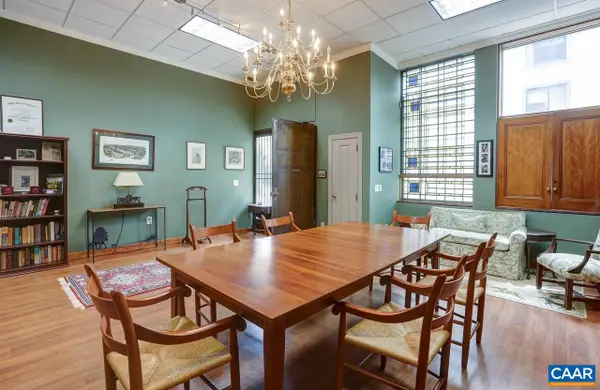 $425,000Active1 beds 1 baths1,075 sq. ft.
$425,000Active1 beds 1 baths1,075 sq. ft.507 E Water St, CHARLOTTESVILLE, VA 22902
MLS# 671743Listed by: BROWNFIELD REALTY ADVISORS INC. - New
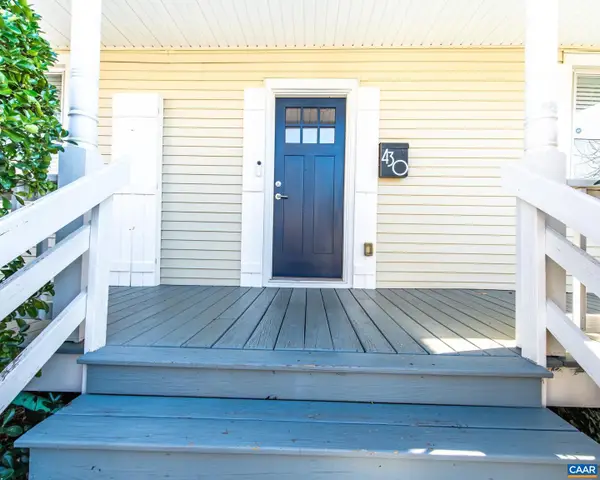 $399,000Active2 beds 2 baths1,284 sq. ft.
$399,000Active2 beds 2 baths1,284 sq. ft.430 11th St, CHARLOTTESVILLE, VA 22903
MLS# 671737Listed by: YES REALTY PARTNERS - New
 $399,000Active2 beds 2 baths1,284 sq. ft.
$399,000Active2 beds 2 baths1,284 sq. ft.430 11th St, Charlottesville, VA 22903
MLS# 671737Listed by: YES REALTY PARTNERS - New
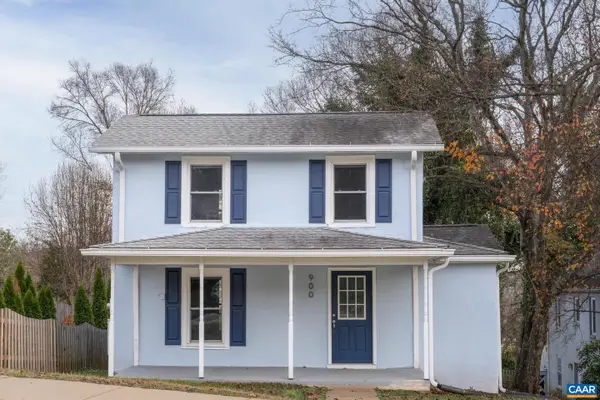 $495,000Active3 beds 2 baths1,862 sq. ft.
$495,000Active3 beds 2 baths1,862 sq. ft.900 Saint Clair Ave, CHARLOTTESVILLE, VA 22901
MLS# 671704Listed by: CORE REAL ESTATE PARTNERS LLC - New
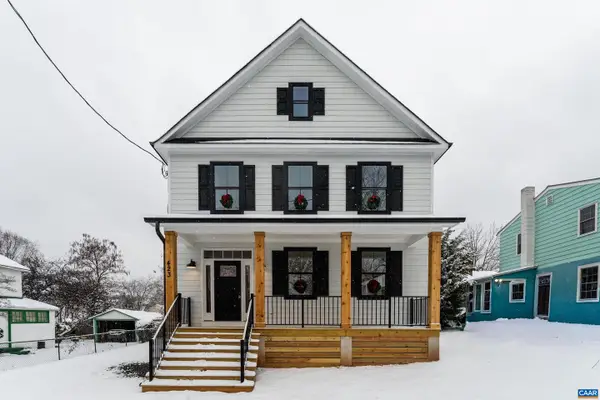 $599,000Active3 beds 3 baths1,736 sq. ft.
$599,000Active3 beds 3 baths1,736 sq. ft.423 Nw 10 1/2 St, CHARLOTTESVILLE, VA 22903
MLS# 671680Listed by: MCLEAN FAULCONER INC., REALTOR 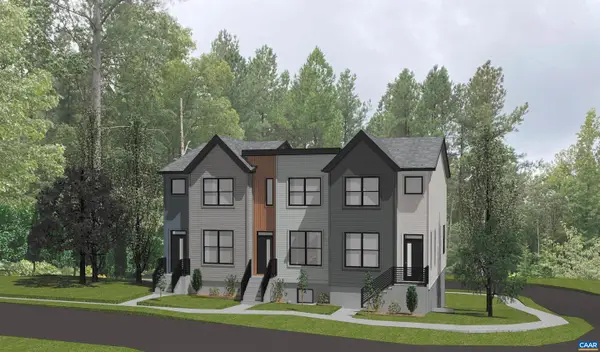 $524,900Active3 beds 4 baths1,313 sq. ft.
$524,900Active3 beds 4 baths1,313 sq. ft.1 Flint Dr, CHARLOTTESVILLE, VA 22903
MLS# 671618Listed by: NEST REALTY GROUP $524,900Active3 beds 4 baths1,913 sq. ft.
$524,900Active3 beds 4 baths1,913 sq. ft.1 Flint Dr, Charlottesville, VA 22903
MLS# 671618Listed by: NEST REALTY GROUP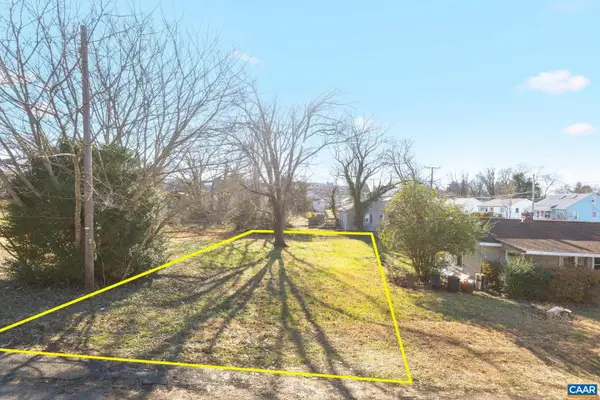 $219,000Active0.1 Acres
$219,000Active0.1 Acres1102 Cherry St, CHARLOTTESVILLE, VA 22902
MLS# 671596Listed by: NEST REALTY GROUP
