2893 Scottsville Rd, Charlottesville, VA 22902
Local realty services provided by:Better Homes and Gardens Real Estate Valley Partners
2893 Scottsville Rd,Charlottesville, VA 22902
$529,900
- 3 Beds
- 3 Baths
- 2,343 sq. ft.
- Single family
- Pending
Listed by: nicole lewis
Office: haven realty group inc.
MLS#:668727
Source:BRIGHTMLS
Price summary
- Price:$529,900
- Price per sq. ft.:$119.27
About this home
Welcome to this warm and inviting brick ranch that offers comfort, space, and flexibility for the whole family. Designed for everyday living and entertaining, this home features two complete living areas ? one upstairs and one downstairs ? ideal for extended family, guests, or multi-generational living.The main level showcases a bright and welcoming living room, kitchen, and comfortable bedrooms filled with natural light. The lower level includes its own full kitchen, living area, and sunroom with a private entrance, offering endless options for in-laws, teens, or visiting guests .Outdoors, the property truly shines. Enjoy multiple patios for entertaining, an outdoor pizza oven for family gatherings, and a huge yard perfect for children, pets, or even farm animals. The enormous garage and workshop provide space for hobbies, projects, and extra storage ? a dream setup for anyone who loves working with their hands or needs room for equipment and vehicles. This home combines classic brick construction with modern updates and family-friendly amenities, all set in a peaceful setting close to local conveniences.,Granite Counter,Wood Cabinets,Fireplace in Living Room
Contact an agent
Home facts
- Year built:1974
- Listing ID #:668727
- Added:110 day(s) ago
- Updated:December 25, 2025 at 08:30 AM
Rooms and interior
- Bedrooms:3
- Total bathrooms:3
- Full bathrooms:2
- Half bathrooms:1
- Living area:2,343 sq. ft.
Heating and cooling
- Cooling:Central A/C, Heat Pump(s)
- Heating:Heat Pump(s), Oil
Structure and exterior
- Roof:Architectural Shingle
- Year built:1974
- Building area:2,343 sq. ft.
- Lot area:2 Acres
Schools
- High school:MONTICELLO
- Middle school:WALTON
Utilities
- Water:Well
- Sewer:Septic Exists
Finances and disclosures
- Price:$529,900
- Price per sq. ft.:$119.27
- Tax amount:$3,860 (2025)
New listings near 2893 Scottsville Rd
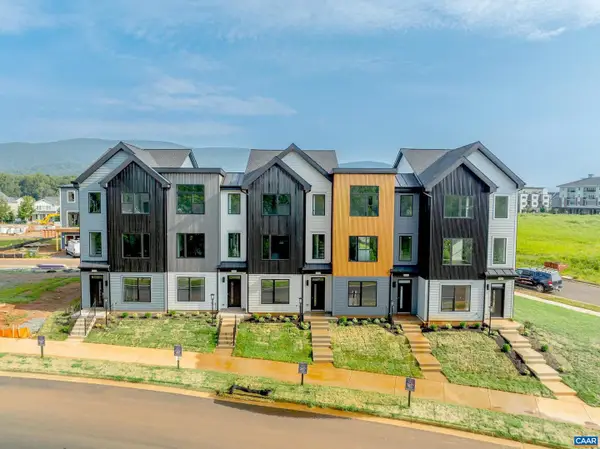 $500,450Pending4 beds 4 baths1,926 sq. ft.
$500,450Pending4 beds 4 baths1,926 sq. ft.19f Wardell Crest, CHARLOTTESVILLE, VA 22902
MLS# 672007Listed by: NEST REALTY GROUP $500,450Pending4 beds 4 baths2,381 sq. ft.
$500,450Pending4 beds 4 baths2,381 sq. ft.19F Wardell Crest, Charlottesville, VA 22902
MLS# 672007Listed by: NEST REALTY GROUP- New
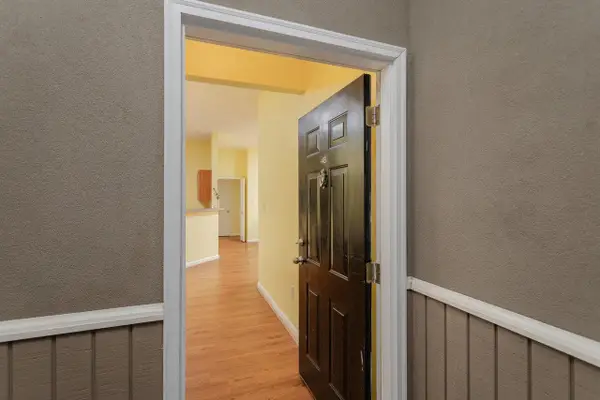 $415,000Active2 beds 2 baths1,161 sq. ft.
$415,000Active2 beds 2 baths1,161 sq. ft.775 Walker Sq, Charlottesville, VA 22903
MLS# 671973Listed by: BLUE RIDGE FINE PROPERTIES BY SHANNON HARRINGTON - Open Fri, 1 to 4pm
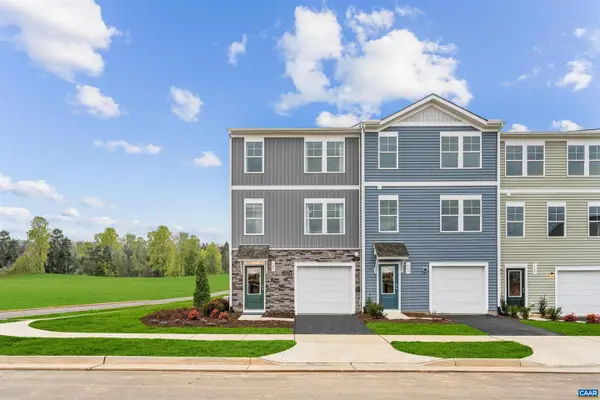 $311,990Active3 beds 4 baths1,866 sq. ft.
$311,990Active3 beds 4 baths1,866 sq. ft.110 Saxon St, CHARLOTTESVILLE, VA 22902
MLS# 669775Listed by: SM BROKERAGE, LLC - Open Fri, 1 to 4pm
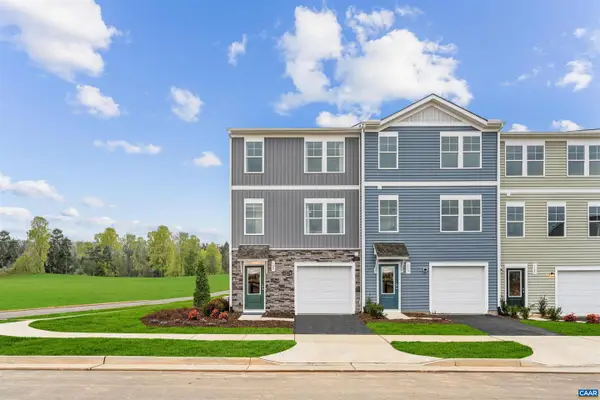 $312,000Pending3 beds 3 baths1,800 sq. ft.
$312,000Pending3 beds 3 baths1,800 sq. ft.114 Saxon St, CHARLOTTESVILLE, VA 22902
MLS# 670999Listed by: SM BROKERAGE, LLC - Open Fri, 1 to 4pm
 $311,990Active3 beds 4 baths2,172 sq. ft.
$311,990Active3 beds 4 baths2,172 sq. ft.110 Saxon St, Charlottesville, VA 22902
MLS# 669775Listed by: SM BROKERAGE, LLC - Open Fri, 1 to 4pm
 $312,000Pending3 beds 3 baths2,106 sq. ft.
$312,000Pending3 beds 3 baths2,106 sq. ft.114 Saxon St, Charlottesville, VA 22902
MLS# 670999Listed by: SM BROKERAGE, LLC - New
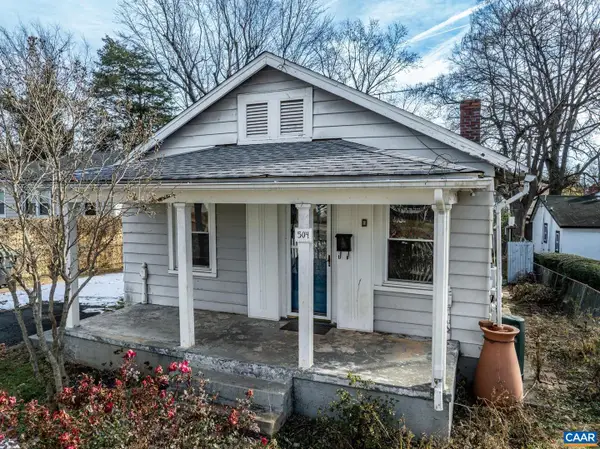 $399,000Active3 beds 2 baths1,274 sq. ft.
$399,000Active3 beds 2 baths1,274 sq. ft.504 Nw 12th St, CHARLOTTESVILLE, VA 22903
MLS# 671939Listed by: REAL BROKER, LLC 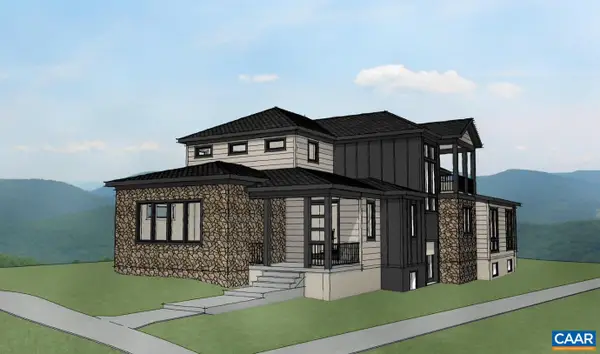 $1,407,000Pending3 beds 4 baths4,011 sq. ft.
$1,407,000Pending3 beds 4 baths4,011 sq. ft.675 Lochlyn Hill Dr, CHARLOTTESVILLE, VA 22901
MLS# 671926Listed by: LONG & FOSTER - CHARLOTTESVILLE WEST $1,407,000Pending3 beds 4 baths5,459 sq. ft.
$1,407,000Pending3 beds 4 baths5,459 sq. ft.675 Lochlyn Hill Dr, Charlottesville, VA 22901
MLS# 671926Listed by: LONG & FOSTER - CHARLOTTESVILLE WEST
