2940 Milton Village Ln, Charlottesville, VA 22902
Local realty services provided by:Better Homes and Gardens Real Estate Pathways
2940 Milton Village Ln,Charlottesville, VA 22902
$1,950,000
- 4 Beds
- 4 Baths
- 7,446 sq. ft.
- Single family
- Active
Listed by: jamie waller
Office: loring woodriff real estate associates
MLS#:672545
Source:CHARLOTTESVILLE
Price summary
- Price:$1,950,000
- Price per sq. ft.:$261.89
About this home
Set on nearly 4 peaceful, gated acres just minutes from town, Keswick, local vineyards, and renowned restaurants, this private retreat is designed for effortless main-level living. The heart of the home is the stunning, renovated chef’s kitchen, featuring double islands, abundant cabinetry, luxury appliances, beverage drawers, and thoughtful details throughout—ideal for gathering and entertaining. The kitchen opens to a light-filled family room with a stone fireplace and access to the serene back deck and screened porch, perfect for taking in the quiet natural setting. The main-level primary suite is a true sanctuary, boasting a spa-like bathroom with a freestanding tub, a custom enclosed shower/steam room and full size stackable washer/dryer. Two additional bedrooms, two full baths, and a spacious mud/laundry room complete the main level. A three-car garage adds convenience. The walk-out lower level includes a living area and flex space with built-ins, a private guest suite with full bath, a fitness area, and a second kitchen area, perfect for multigenerational living or long-term guests. Ample unfinished storage space and a 4th garage bay provide plenty of storage. Purchasers eligible for a 25% discount to the Club at Glenmore.
Contact an agent
Home facts
- Year built:2005
- Listing ID #:672545
- Added:150 day(s) ago
- Updated:January 23, 2026 at 04:16 PM
Rooms and interior
- Bedrooms:4
- Total bathrooms:4
- Full bathrooms:4
- Living area:7,446 sq. ft.
Heating and cooling
- Cooling:Central Air, Heat Pump
- Heating:Forced Air, Heat Pump
Structure and exterior
- Year built:2005
- Building area:7,446 sq. ft.
- Lot area:3.91 Acres
Schools
- High school:Monticello
- Middle school:Burley
- Elementary school:Stone-Robinson
Utilities
- Water:Private, Well
- Sewer:Septic Tank
Finances and disclosures
- Price:$1,950,000
- Price per sq. ft.:$261.89
- Tax amount:$13,064 (2025)
New listings near 2940 Milton Village Ln
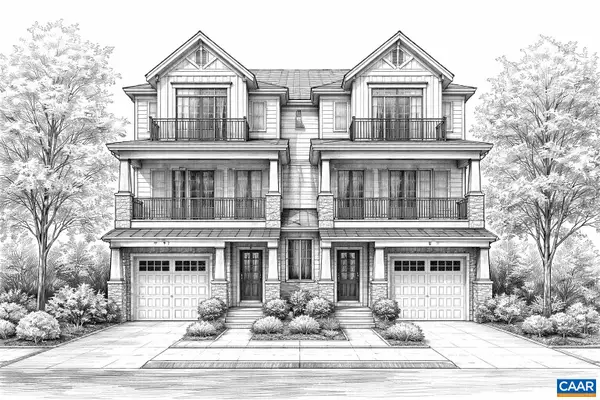 $495,000Active0.4 Acres
$495,000Active0.4 Acres112 Montpelier St, Charlottesville, VA 22903
MLS# 672182Listed by: NEST REALTY GROUP- New
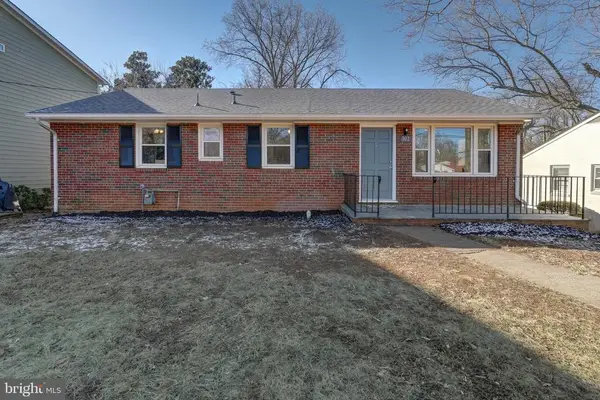 $499,950Active3 beds 2 baths2,150 sq. ft.
$499,950Active3 beds 2 baths2,150 sq. ft.302 Harris Rd, Charlottesville, VA 22903
MLS# VACO2000208Listed by: LONG & FOSTER REAL ESTATE, INC. - New
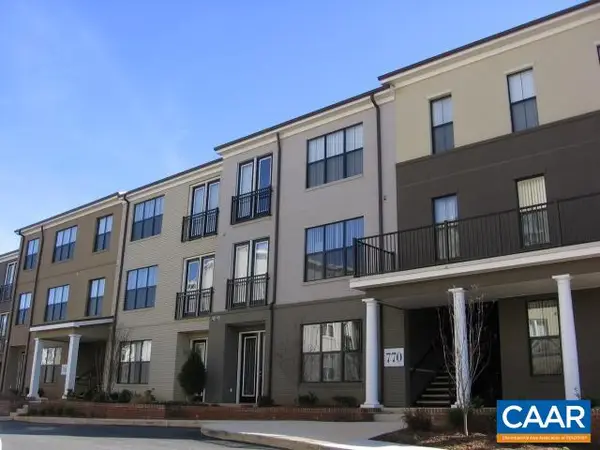 $339,000Active1 beds 1 baths900 sq. ft.
$339,000Active1 beds 1 baths900 sq. ft.750 Walker Sq, Charlottesville, VA 22903
MLS# 672695Listed by: NEST REALTY GROUP - New
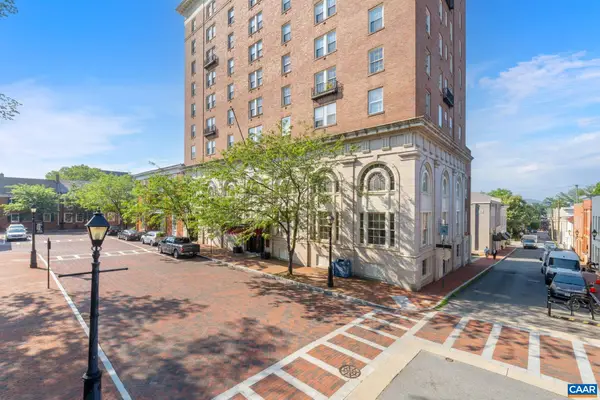 $195,000Active-- beds 1 baths451 sq. ft.
$195,000Active-- beds 1 baths451 sq. ft.500 Court Sq, Charlottesville, VA 22902
MLS# 672668Listed by: NEST REALTY GROUP - New
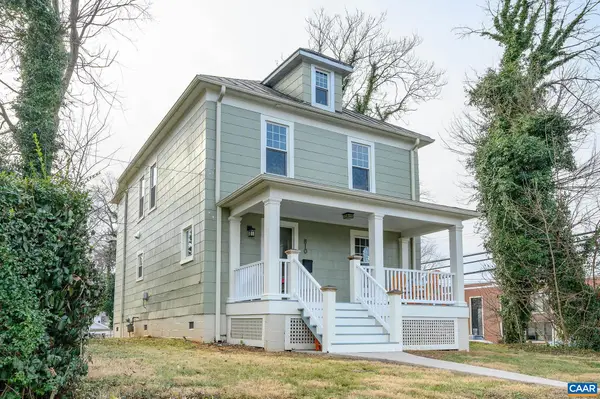 $635,000Active3 beds 3 baths1,892 sq. ft.
$635,000Active3 beds 3 baths1,892 sq. ft.810 Concord Ave, Charlottesville, VA 22903
MLS# 672463Listed by: NEST REALTY GROUP - New
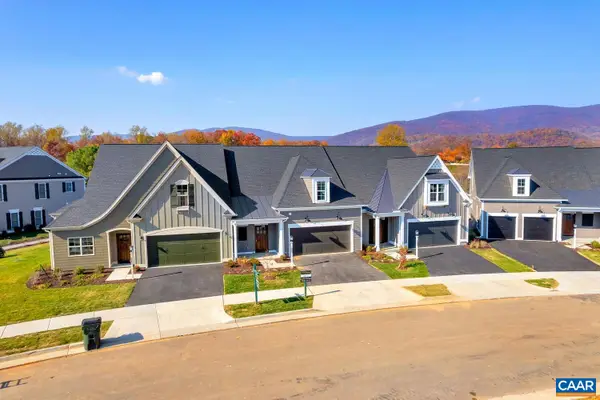 $799,900Active3 beds 3 baths2,974 sq. ft.
$799,900Active3 beds 3 baths2,974 sq. ft.100 Decerbo Terr, Charlottesville, VA 22901
MLS# 672657Listed by: STORY HOUSE REAL ESTATE 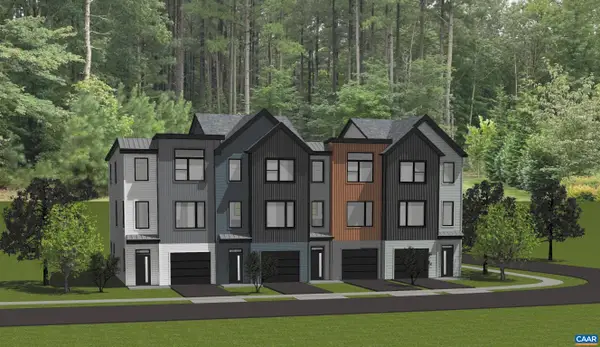 $591,800Pending4 beds 4 baths2,378 sq. ft.
$591,800Pending4 beds 4 baths2,378 sq. ft.21 Keene Ct, Charlottesville, VA 22903
MLS# 672630Listed by: NEST REALTY GROUP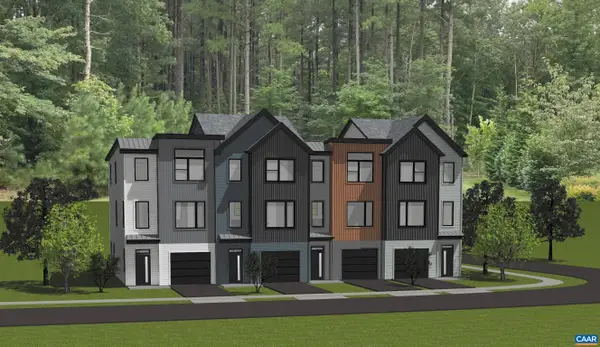 $568,900Pending4 beds 4 baths2,378 sq. ft.
$568,900Pending4 beds 4 baths2,378 sq. ft.26 Keene Ct, Charlottesville, VA 22903
MLS# 672607Listed by: NEST REALTY GROUP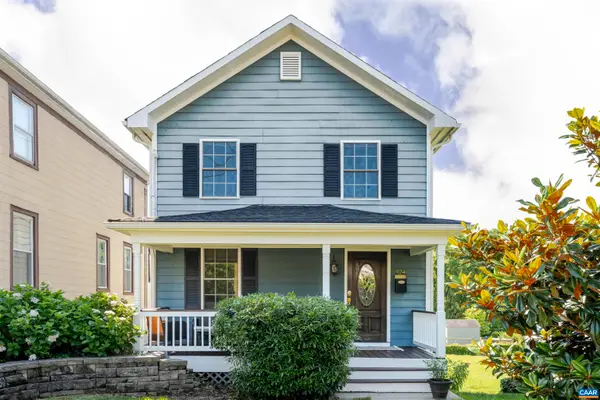 $520,000Active3 beds 3 baths1,397 sq. ft.
$520,000Active3 beds 3 baths1,397 sq. ft.324 8th St Nw, Charlottesville, VA 22903
MLS# 672391Listed by: MCLEAN FAULCONER INC., REALTOR- New
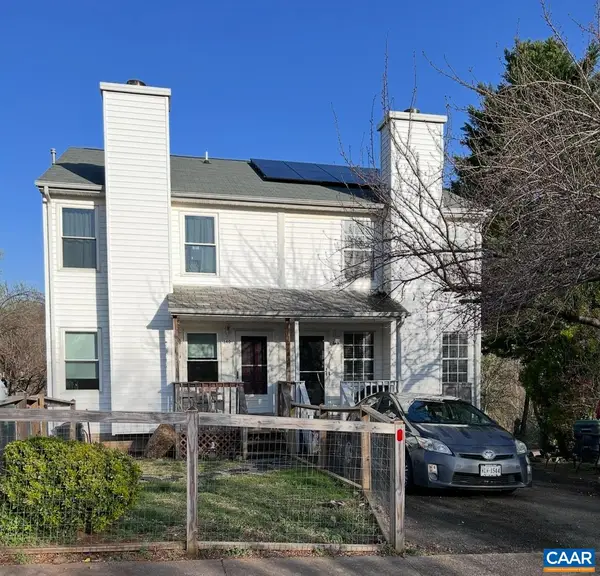 $319,900Active4 beds 4 baths1,680 sq. ft.
$319,900Active4 beds 4 baths1,680 sq. ft.340 Riverside Ave, Charlottesville, VA 22902
MLS# 672564Listed by: REAL ESTATE III, INC.
