295 Horse Path Dr, Charlottesville, VA 22923
Local realty services provided by:Better Homes and Gardens Real Estate Pathways
295 Horse Path Dr,Charlottesville, VA 22923
$445,990
- 4 Beds
- 3 Baths
- 2,780 sq. ft.
- Single family
- Active
Listed by: brianne mraz
Office: sm brokerage, llc.
MLS#:670506
Source:CHARLOTTESVILLE
Price summary
- Price:$445,990
- Price per sq. ft.:$160.43
- Monthly HOA dues:$55
About this home
Welcome to the Upton at Essence at Colonial Circle! Looking for your first home? The affordable Upton offers the perfect balance of style, comfort and convenience. Designed with you in mind, this 4 bedroom 2.5-bath home boasts an open concept and plenty of bright, open living space that is perfect for family gatherings and entertaining. The lower-level offers the perfect relaxing retreat with easy access to the backyard that backs to trees. The open concept & second-floor living is set up to wow you and your guests. A huge living room with access to a spacious deck perfect for morning coffee or watching the evening sunset. Off the living room is a modern kitchen and dining room/eat-in kitchen. The kitchen has ample space featuring all stainless-steel appliances and countertops adorned with quartz and an expansive center island. The powder room is conveniently tucked away. Upstairs, you’ll love the bedroom-level laundry for quick and easy access. Your owner’s suite is equipped with a full en-suite bath and ample walk-in closet. Three additional generously sized bedrooms complete the upper level with a full bath. Schedule your appointment today to lock in an extra $25,000 in savings! *Photos are of a similar model home.
Contact an agent
Home facts
- Year built:2025
- Listing ID #:670506
- Added:108 day(s) ago
- Updated:February 10, 2026 at 04:06 PM
Rooms and interior
- Bedrooms:4
- Total bathrooms:3
- Full bathrooms:2
- Half bathrooms:1
- Living area:2,780 sq. ft.
Heating and cooling
- Cooling:Central Air
- Heating:Electric
Structure and exterior
- Year built:2025
- Building area:2,780 sq. ft.
- Lot area:0.18 Acres
Schools
- High school:Fluvanna
- Middle school:Fluvanna
- Elementary school:Central (Fluvanna)
Utilities
- Water:Public
- Sewer:Public Sewer
Finances and disclosures
- Price:$445,990
- Price per sq. ft.:$160.43
New listings near 295 Horse Path Dr
- Open Sat, 11am to 1pmNew
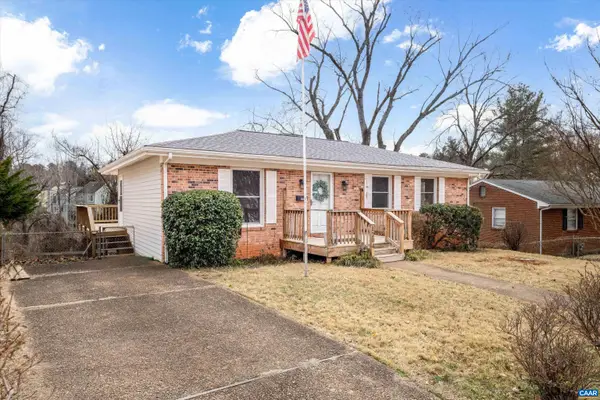 $389,000Active3 beds 2 baths2,112 sq. ft.
$389,000Active3 beds 2 baths2,112 sq. ft.1204 Holmes Ave, Charlottesville, VA 22901
MLS# 673171Listed by: AVENUE REALTY, LLC - New
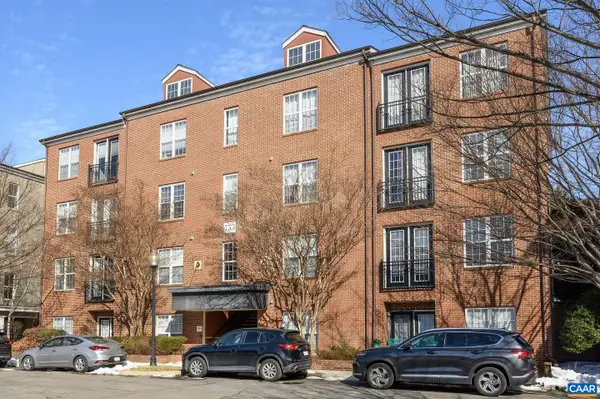 $418,000Active2 beds 2 baths1,161 sq. ft.
$418,000Active2 beds 2 baths1,161 sq. ft.755 Walker Sq #4b, CHARLOTTESVILLE, VA 22903
MLS# 673147Listed by: LORING WOODRIFF REAL ESTATE ASSOCIATES - New
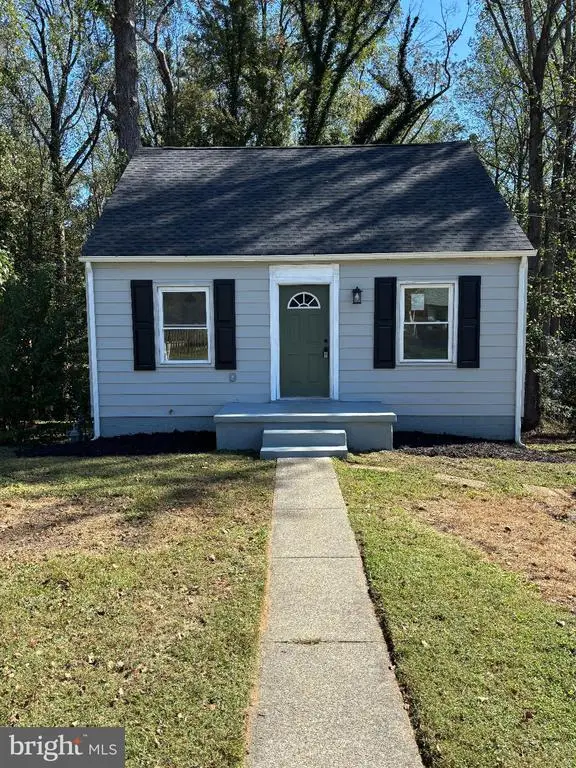 $479,000Active4 beds 3 baths1,875 sq. ft.
$479,000Active4 beds 3 baths1,875 sq. ft.242 Monte Vista Ave, Charlottesville, VA 22903
MLS# VACO2000212Listed by: BRIGHTMLS OFFICE - Open Sat, 12 to 2pmNew
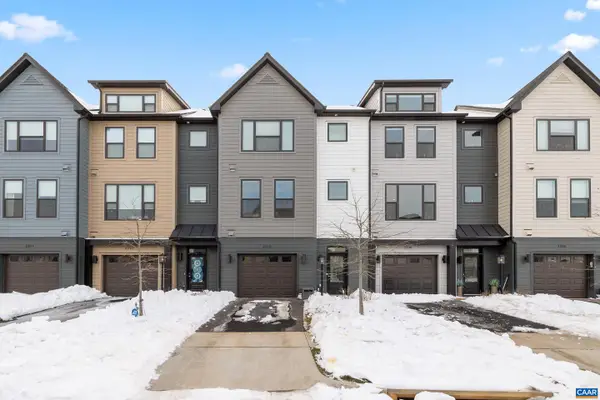 $550,000Active3 beds 4 baths2,262 sq. ft.
$550,000Active3 beds 4 baths2,262 sq. ft.2240 Fowler Cir, CHARLOTTESVILLE, VA 22901
MLS# 673108Listed by: STORY HOUSE REAL ESTATE - Open Sun, 12 to 2pmNew
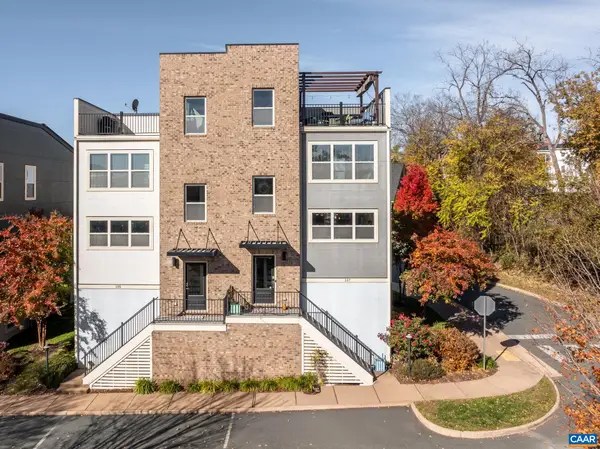 $699,000Active4 beds 4 baths2,820 sq. ft.
$699,000Active4 beds 4 baths2,820 sq. ft.137 Almere Ave, Charlottesville, VA 22902
MLS# 673101Listed by: HOWARD HANNA ROY WHEELER REALTY CO.- CHARLOTTESVILLE - Open Sun, 12 to 2pmNew
 $699,000Active4 beds 4 baths2,373 sq. ft.
$699,000Active4 beds 4 baths2,373 sq. ft.137 Almere Ave, CHARLOTTESVILLE, VA 22902
MLS# 673101Listed by: HOWARD HANNA ROY WHEELER REALTY - CHARLOTTESVILLE 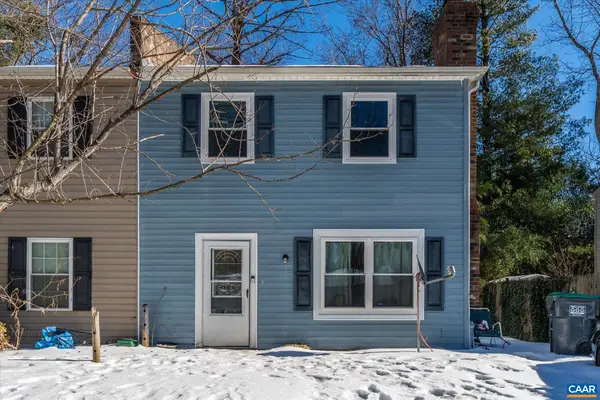 $200,000Pending3 beds 2 baths1,200 sq. ft.
$200,000Pending3 beds 2 baths1,200 sq. ft.802 Orangedale Ave, Charlottesville, VA 22903
MLS# 673086Listed by: FRANK HARDY SOTHEBY'S INTERNATIONAL REALTY- New
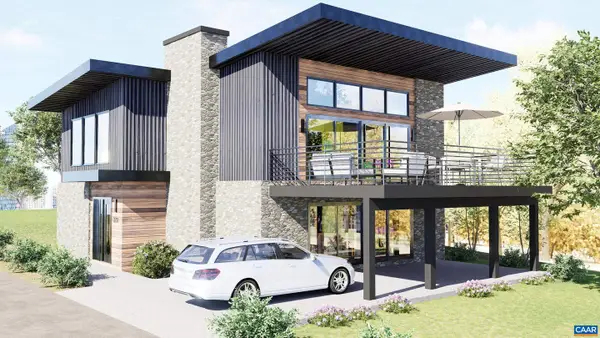 $1,299,000Active4 beds 4 baths2,642 sq. ft.
$1,299,000Active4 beds 4 baths2,642 sq. ft.320 B 11th St, CHARLOTTESVILLE, VA 22902
MLS# 673036Listed by: FRANK HARDY SOTHEBY'S INTERNATIONAL REALTY - New
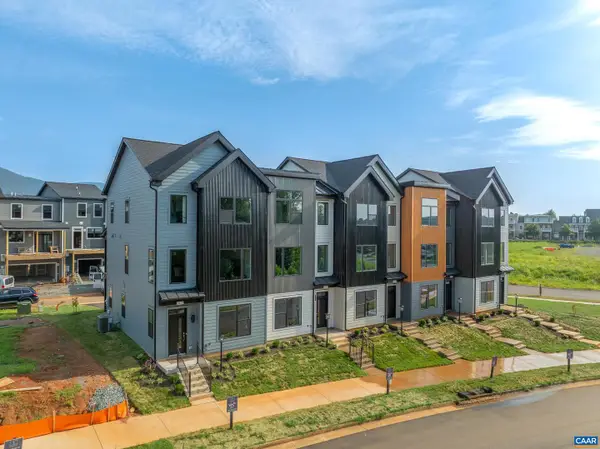 $399,900Active2 beds 3 baths1,571 sq. ft.
$399,900Active2 beds 3 baths1,571 sq. ft.19d Wardell Crest, CHARLOTTESVILLE, VA 22902
MLS# 672976Listed by: NEST REALTY GROUP - Coming Soon
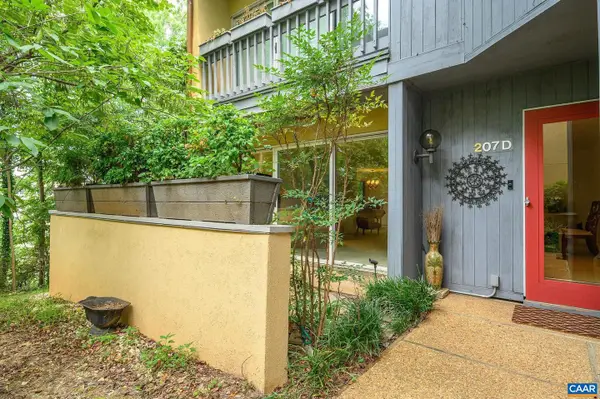 $420,000Coming Soon2 beds 1 baths
$420,000Coming Soon2 beds 1 baths207 Nw 2nd St #d, CHARLOTTESVILLE, VA 22902
MLS# 672977Listed by: LORING WOODRIFF REAL ESTATE ASSOCIATES

