30 Keene Ct, Charlottesville, VA 22903
Local realty services provided by:Better Homes and Gardens Real Estate Community Realty
30 Keene Ct,Charlottesville, VA 22903
$559,900
- 4 Beds
- 4 Baths
- 2,052 sq. ft.
- Townhouse
- Pending
Listed by: greg slater
Office: nest realty group
MLS#:666742
Source:BRIGHTMLS
Price summary
- Price:$559,900
- Price per sq. ft.:$238.56
- Monthly HOA dues:$110
About this home
UNDER CONSTRUCTION. FEB/MARCH 26 delivery. Designer selected finishes. Welcome to urban living at its best! Located less than a mile from the University of Virginia Medical Center, Scott Stadium, public transportation, and minutes to Downtown Charlottesville, the new neighborhood of Flint Hill. The Hinton is a contemporary townhome featuring James Hardie siding with complementary accents of corrugated metal panels, creating a cohesive and modern exterior. The entry-level includes a 19x12 bedroom, a full bath and composite deck for your morning coffee. This level also includes a convenient 1-car attached garage. The main level offers an open-concept design perfect for everyday living or entertaining. The kitchen is beautifully appointed with granite countertops, stainless steel appliances, and wood flooring. An 2nd included rear composite deck extends the main level living space outdoors. The upper level features a spacious primary suite with a large shower and ceramic tile accents in the primary bath. Two additional bedrooms, a full bath, and a dedicated laundry room complete this thoughtfully designed home. Similar photos. Pearl Certification Gold. UP TO $12,000 IN CLOSING COST WITH PREFERRED LENDER, CAN USE TO BUY DOWN THE RATE.,Granite Counter,Maple Cabinets,White Cabinets
Contact an agent
Home facts
- Year built:2025
- Listing ID #:666742
- Added:230 day(s) ago
- Updated:February 26, 2026 at 08:39 AM
Rooms and interior
- Bedrooms:4
- Total bathrooms:4
- Full bathrooms:3
- Half bathrooms:1
- Living area:2,052 sq. ft.
Heating and cooling
- Cooling:Fresh Air Recovery System, Heat Pump(s)
- Heating:Heat Pump(s)
Structure and exterior
- Roof:Composite
- Year built:2025
- Building area:2,052 sq. ft.
- Lot area:0.1 Acres
Schools
- High school:CHARLOTTESVILLE
- Middle school:WALKER & BUFORD
- Elementary school:JACKSON-VIA
Utilities
- Water:Public
- Sewer:Public Sewer
Finances and disclosures
- Price:$559,900
- Price per sq. ft.:$238.56
- Tax amount:$4,900 (2025)
New listings near 30 Keene Ct
- New
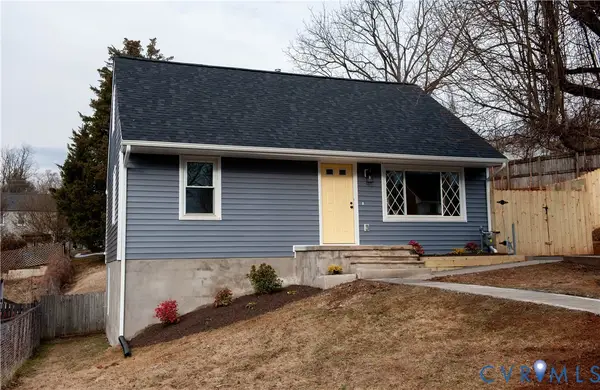 $699,000Active3 beds 4 baths2,197 sq. ft.
$699,000Active3 beds 4 baths2,197 sq. ft.919 Druid Avenue, Charlottesville, VA 22902
MLS# 2603854Listed by: KEETON & CO REAL ESTATE - New
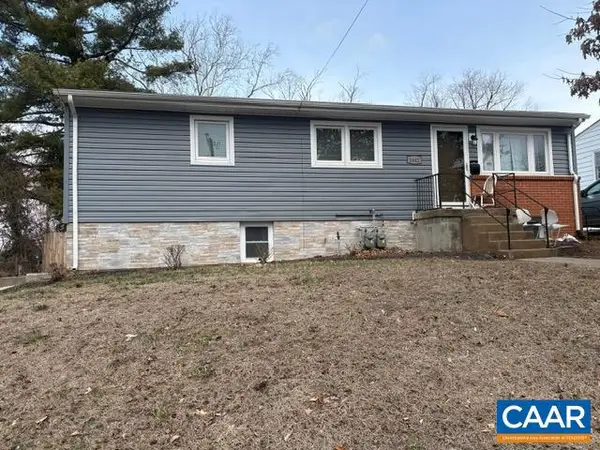 $550,000Active-- beds -- baths
$550,000Active-- beds -- baths1642 Meridian St, CHARLOTTESVILLE, VA 22902
MLS# 673616Listed by: HOWARD HANNA ROY WHEELER REALTY - CHARLOTTESVILLE - New
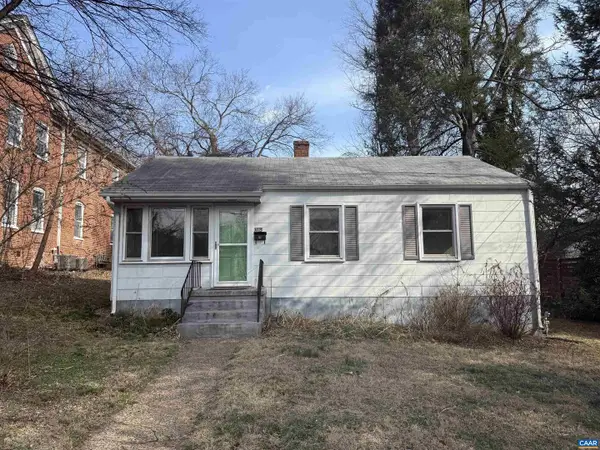 $350,000Active3 beds 1 baths840 sq. ft.
$350,000Active3 beds 1 baths840 sq. ft.1115 East Jefferson St, CHARLOTTESVILLE, VA 22902
MLS# 673603Listed by: NEST REALTY GROUP - Open Sat, 11am to 1pmNew
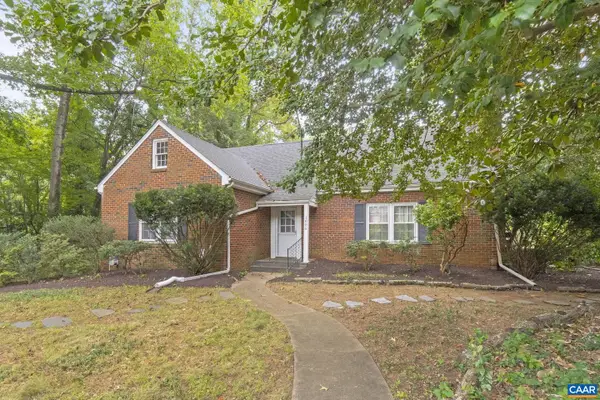 $650,000Active4 beds 3 baths3,000 sq. ft.
$650,000Active4 beds 3 baths3,000 sq. ft.1606 Grove Rd, CHARLOTTESVILLE, VA 22901
MLS# 673608Listed by: NEST REALTY GROUP - New
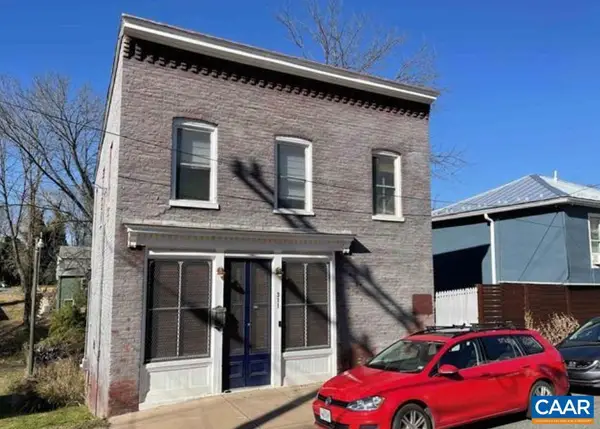 $695,000Active3 beds 3 baths1,650 sq. ft.
$695,000Active3 beds 3 baths1,650 sq. ft.311 5th St Sw, CHARLOTTESVILLE, VA 22902
MLS# 673600Listed by: NEST REALTY GROUP - Coming SoonOpen Sun, 2:30 to 4:30pm
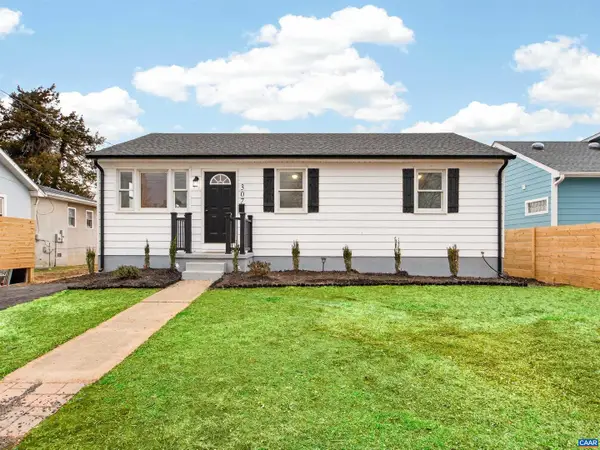 $499,900Coming Soon4 beds 2 baths
$499,900Coming Soon4 beds 2 baths307 Spruce St, CHARLOTTESVILLE, VA 22902
MLS# 673594Listed by: KELLER WILLIAMS ALLIANCE - CHARLOTTESVILLE - Coming SoonOpen Sat, 12 to 3pm
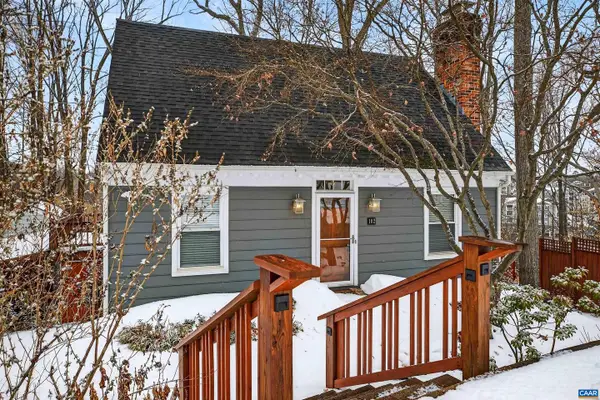 $625,000Coming Soon3 beds 3 baths
$625,000Coming Soon3 beds 3 baths102 Slate Pl, CHARLOTTESVILLE, VA 22902
MLS# 673565Listed by: FOUR SEASONS REALTY 1 - Open Fri, 1 to 3pmNew
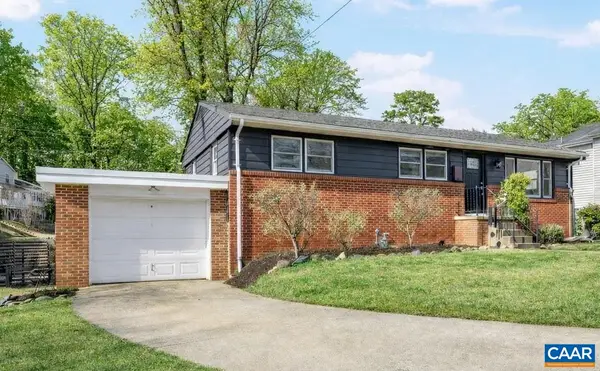 $499,000Active3 beds 2 baths2,390 sq. ft.
$499,000Active3 beds 2 baths2,390 sq. ft.1411 Baker St, Charlottesville, VA 22903
MLS# 673504Listed by: REAL BROKER, LLC - Open Sun, 12 to 2pmNew
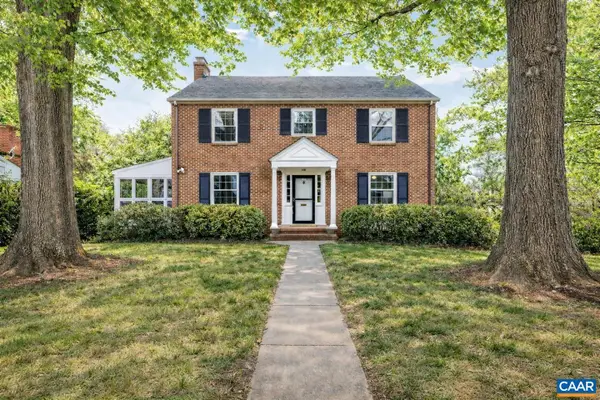 $1,249,000Active4 beds 3 baths2,942 sq. ft.
$1,249,000Active4 beds 3 baths2,942 sq. ft.2111 Morris Rd, CHARLOTTESVILLE, VA 22903
MLS# 673556Listed by: REAL BROKER, LLC - New
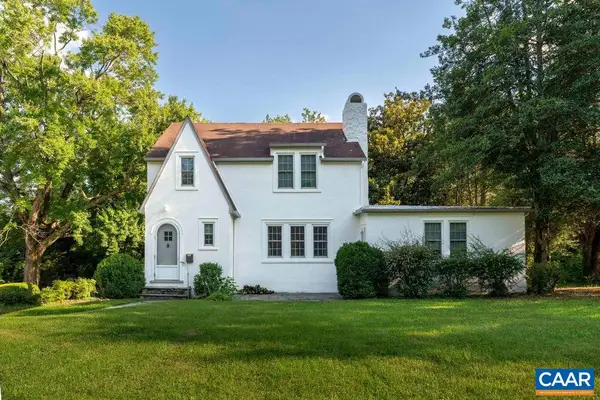 $949,000Active4 beds 3 baths2,778 sq. ft.
$949,000Active4 beds 3 baths2,778 sq. ft.2203 Stadium Rd, Charlottesville, VA 22903
MLS# 673533Listed by: CORE REAL ESTATE PARTNERS LLC

