301 2nd St Nw, Charlottesville, VA 22902
Local realty services provided by:Better Homes and Gardens Real Estate Pathways
301 2nd St Nw,Charlottesville, VA 22902
$450,000
- 2 Beds
- 2 Baths
- 1,352 sq. ft.
- Condominium
- Pending
Listed by: ann hay hardy
Office: frank hardy sotheby's international realty
MLS#:670896
Source:CHARLOTTESVILLE
Price summary
- Price:$450,000
- Price per sq. ft.:$332.84
- Monthly HOA dues:$623.33
About this home
Just steps from Charlottesville’s Downtown Mall, this light-filled end-unit condo offers convenience, privacy, and charm in an unbeatable location. McGuffey Park and the McGuffey Art Center are right around the corner, and you’ll be moments away from local restaurants, live music, galleries, and boutique shopping. Tucked in a quiet south-facing spot, the home features an open layout that brings in natural light throughout the day. The kitchen was thoughtfully redesigned by Karen Turner and opens to the main living area, complete with a fireplace and access to the first of two private decks. The second deck adjoins the primary bedroom upstairs. The primary suite includes a tiled ensuite bath, in-unit laundry, and generous storage and closet space. A second bedroom works nicely as a guest room, home office, or studio. Additional storage is available in the 200 sq. ft. floored attic. New hardwood floors throughout and a new picture window in the eat in kitchen. Two parking spaces are included, one of which is covered.
Contact an agent
Home facts
- Year built:1981
- Listing ID #:670896
- Added:95 day(s) ago
- Updated:February 10, 2026 at 08:53 AM
Rooms and interior
- Bedrooms:2
- Total bathrooms:2
- Full bathrooms:2
- Living area:1,352 sq. ft.
Heating and cooling
- Cooling:Central Air, Heat Pump
- Heating:Central, Heat Pump
Structure and exterior
- Year built:1981
- Building area:1,352 sq. ft.
Schools
- High school:Charlottesville
- Middle school:Charlottesville Middle
- Elementary school:Sunrise
Utilities
- Water:Public
- Sewer:Public Sewer
Finances and disclosures
- Price:$450,000
- Price per sq. ft.:$332.84
- Tax amount:$4,932 (2025)
New listings near 301 2nd St Nw
- Coming Soon
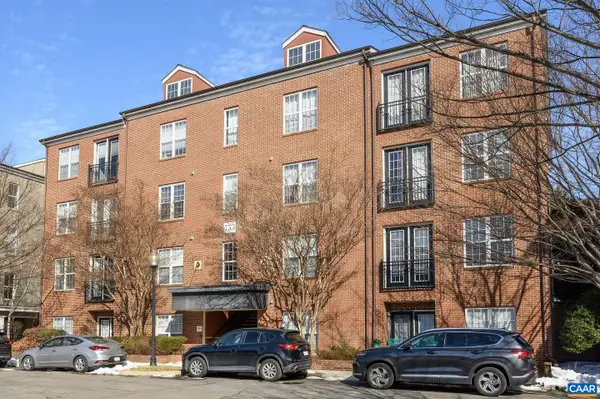 $418,000Coming Soon2 beds 2 baths
$418,000Coming Soon2 beds 2 baths755 Walker Sq #4b, CHARLOTTESVILLE, VA 22903
MLS# 673147Listed by: LORING WOODRIFF REAL ESTATE ASSOCIATES - New
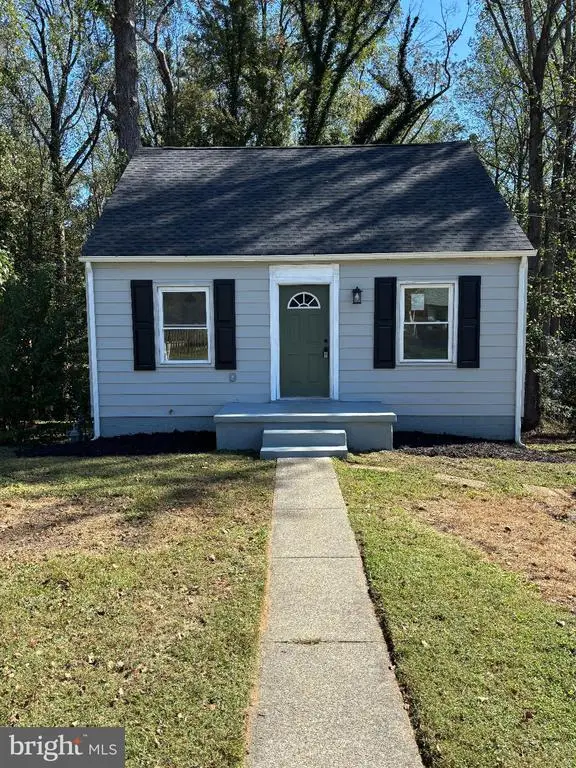 $479,000Active4 beds 3 baths1,875 sq. ft.
$479,000Active4 beds 3 baths1,875 sq. ft.242 Monte Vista Ave, Charlottesville, VA 22903
MLS# VACO2000212Listed by: BRIGHTMLS OFFICE - Coming SoonOpen Sat, 12 to 2pm
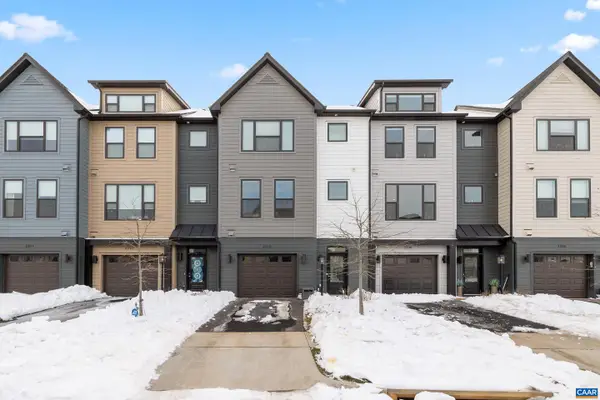 $550,000Coming Soon3 beds 4 baths
$550,000Coming Soon3 beds 4 baths2240 Fowler Cir, CHARLOTTESVILLE, VA 22901
MLS# 673108Listed by: STORY HOUSE REAL ESTATE - Open Sun, 12 to 2pmNew
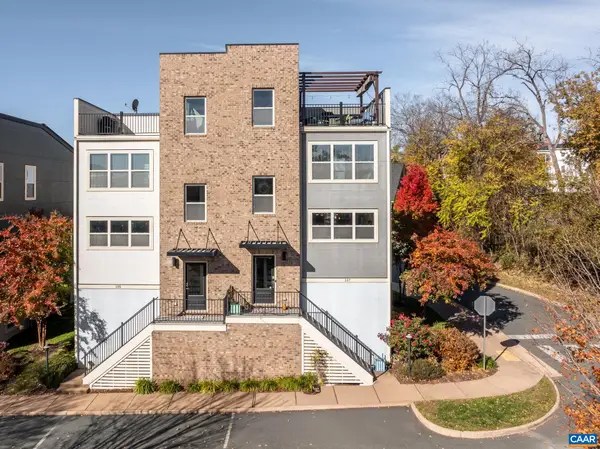 $699,000Active4 beds 4 baths2,820 sq. ft.
$699,000Active4 beds 4 baths2,820 sq. ft.137 Almere Ave, Charlottesville, VA 22902
MLS# 673101Listed by: HOWARD HANNA ROY WHEELER REALTY CO.- CHARLOTTESVILLE - Open Sun, 12 to 2pmNew
 $699,000Active4 beds 4 baths2,373 sq. ft.
$699,000Active4 beds 4 baths2,373 sq. ft.137 Almere Ave, CHARLOTTESVILLE, VA 22902
MLS# 673101Listed by: HOWARD HANNA ROY WHEELER REALTY - CHARLOTTESVILLE 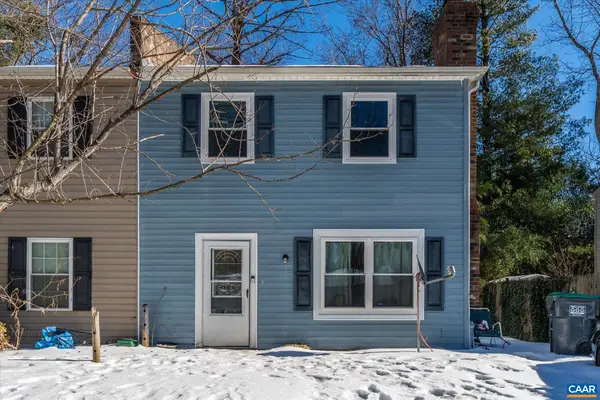 $200,000Pending3 beds 2 baths1,200 sq. ft.
$200,000Pending3 beds 2 baths1,200 sq. ft.802 Orangedale Ave, Charlottesville, VA 22903
MLS# 673086Listed by: FRANK HARDY SOTHEBY'S INTERNATIONAL REALTY- New
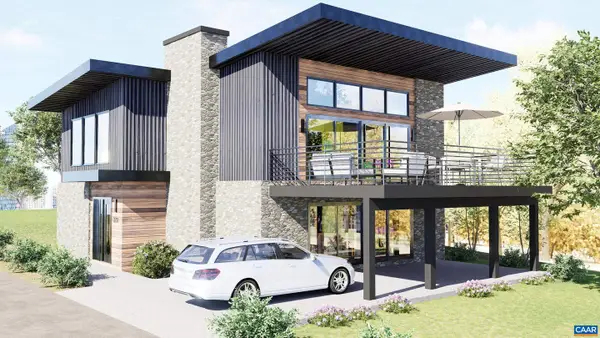 $1,299,000Active4 beds 4 baths2,642 sq. ft.
$1,299,000Active4 beds 4 baths2,642 sq. ft.320 B 11th St, CHARLOTTESVILLE, VA 22902
MLS# 673036Listed by: FRANK HARDY SOTHEBY'S INTERNATIONAL REALTY - New
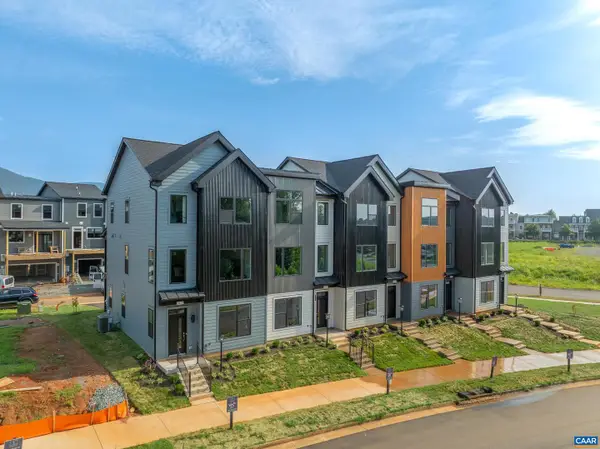 $399,900Active2 beds 3 baths1,571 sq. ft.
$399,900Active2 beds 3 baths1,571 sq. ft.19d Wardell Crest, CHARLOTTESVILLE, VA 22902
MLS# 672976Listed by: NEST REALTY GROUP - Coming Soon
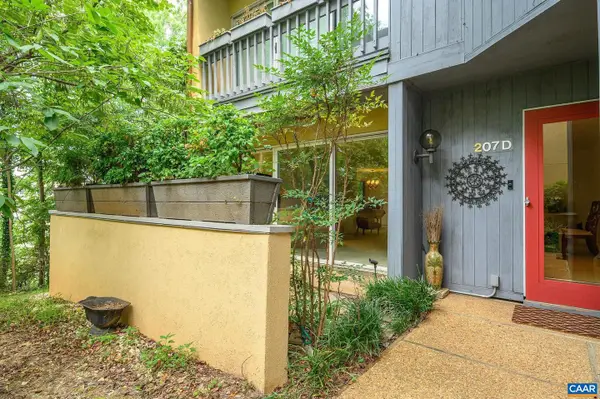 $420,000Coming Soon2 beds 1 baths
$420,000Coming Soon2 beds 1 baths207 Nw 2nd St #d, CHARLOTTESVILLE, VA 22902
MLS# 672977Listed by: LORING WOODRIFF REAL ESTATE ASSOCIATES - New
 $399,900Active2 beds 3 baths1,896 sq. ft.
$399,900Active2 beds 3 baths1,896 sq. ft.19D Wardell Crest, Charlottesville, VA 22902
MLS# 672976Listed by: NEST REALTY GROUP

