3024 Mechum Banks Dr, CHARLOTTESVILLE, VA 22901
Local realty services provided by:Better Homes and Gardens Real Estate Maturo
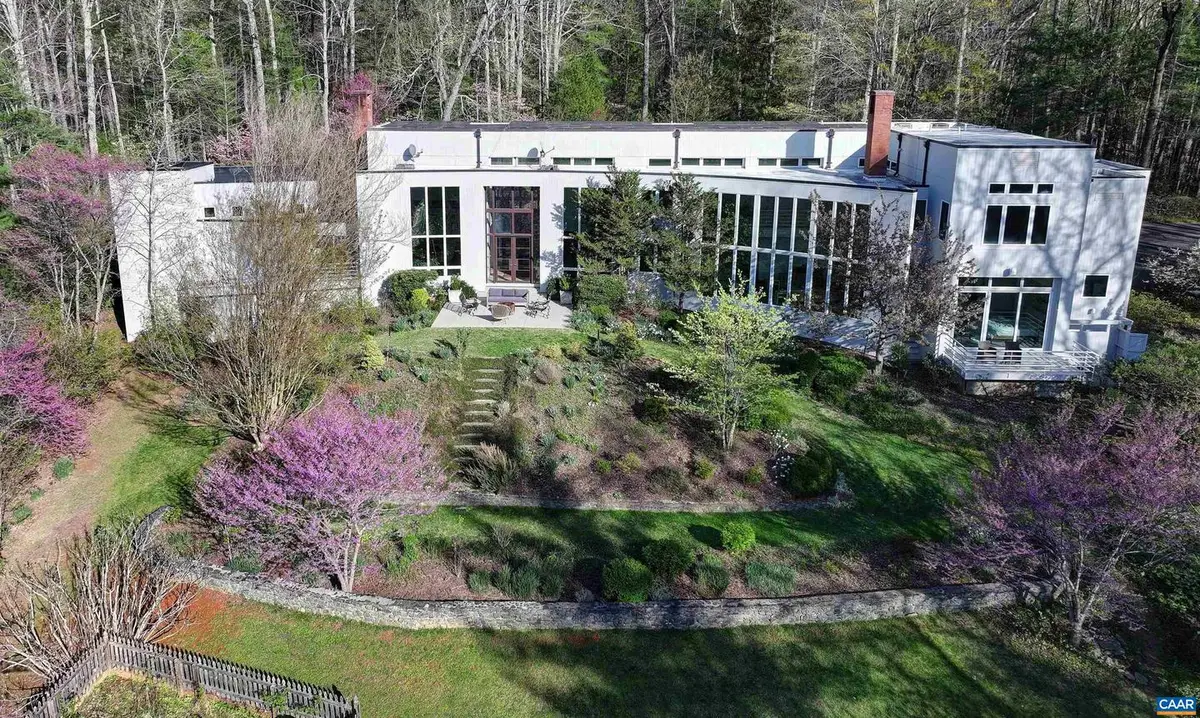
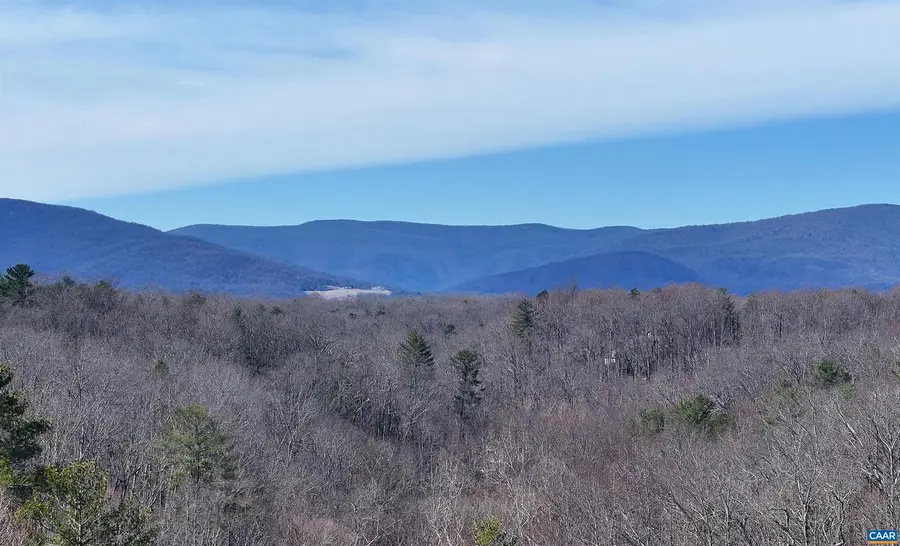
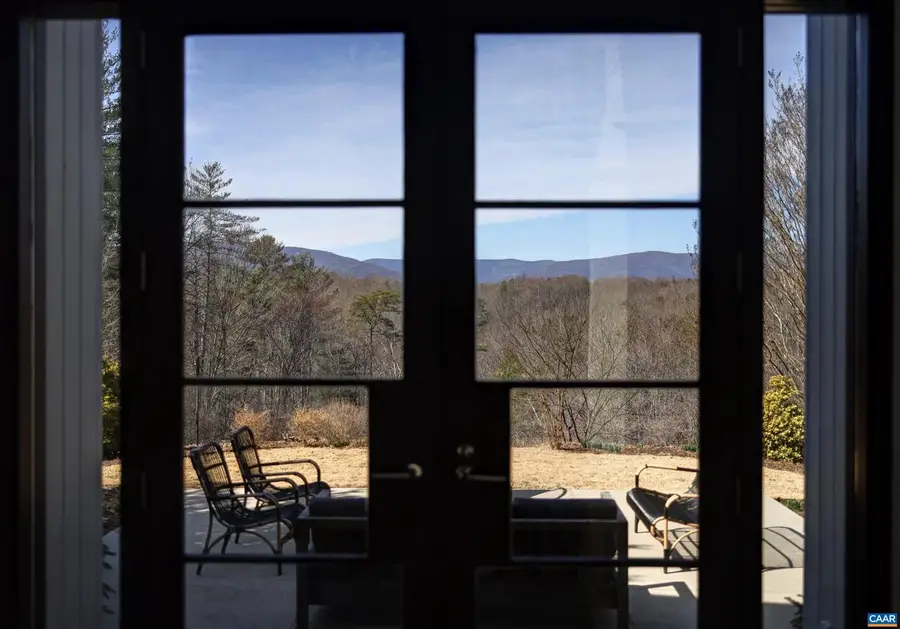
3024 Mechum Banks Dr,CHARLOTTESVILLE, VA 22901
$2,350,000
- 5 Beds
- 5 Baths
- 6,690 sq. ft.
- Single family
- Pending
Listed by:charlotte dammann
Office:mclean faulconer inc., realtor
MLS#:661814
Source:BRIGHTMLS
Price summary
- Price:$2,350,000
- Price per sq. ft.:$307.59
About this home
MECHUM BANKS DRIVE - Spectacular year round Blue Ridge Mountain views from this premier property in Ivy. The architecturally designed residence, masterfully showcases the breathtaking views from many rooms inviting the outdoors inside and providing awesome natural light. Spanning 6,690 finished square feet, the main level encompasses foyer; living room w/ fireplace; eat-in kitchen with high end appliances adjacent to family room w/ fireplace; spacious game room; main primary suite; mudroom; laundry & two car garage complete with chargers. Upstairs is a second primary suite, three bedrooms and two full baths. Throughout are indoor gardens, desk areas and tucked away storage. Current owners have meticulously maintained the property along with many upgrades such as solar panels, custom energy efficient shades with remote control and generator. Each season brings with it a new light and ambience. Situated on 8 acres fronting on the Mechums River, mature gardens and shrubs accent the natural setting along with a tennis court. It is truly unique to be able to retreat to such an extraordinarily tranquil home only minutes west from the activity and amenities offered by University of Virginia and Charlottesville.,Granite Counter,Fireplace in Family Room,Fireplace in Living Room
Contact an agent
Home facts
- Year built:1992
- Listing Id #:661814
- Added:153 day(s) ago
- Updated:August 15, 2025 at 07:30 AM
Rooms and interior
- Bedrooms:5
- Total bathrooms:5
- Full bathrooms:4
- Half bathrooms:1
- Living area:6,690 sq. ft.
Heating and cooling
- Cooling:Central A/C, Heat Pump(s)
- Heating:Central, Forced Air, Heat Pump(s)
Structure and exterior
- Year built:1992
- Building area:6,690 sq. ft.
- Lot area:8.01 Acres
Schools
- High school:WESTERN ALBEMARLE
- Middle school:HENLEY
Utilities
- Water:Well
- Sewer:Septic Exists
Finances and disclosures
- Price:$2,350,000
- Price per sq. ft.:$307.59
- Tax amount:$17,603 (2025)
New listings near 3024 Mechum Banks Dr
- New
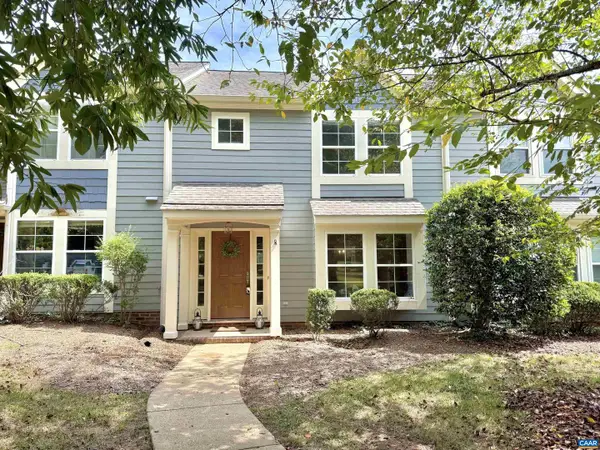 $364,000Active3 beds 3 baths1,600 sq. ft.
$364,000Active3 beds 3 baths1,600 sq. ft.3265 Gateway Cir, CHARLOTTESVILLE, VA 22911
MLS# 667901Listed by: KELLER WILLIAMS ALLIANCE - CHARLOTTESVILLE - New
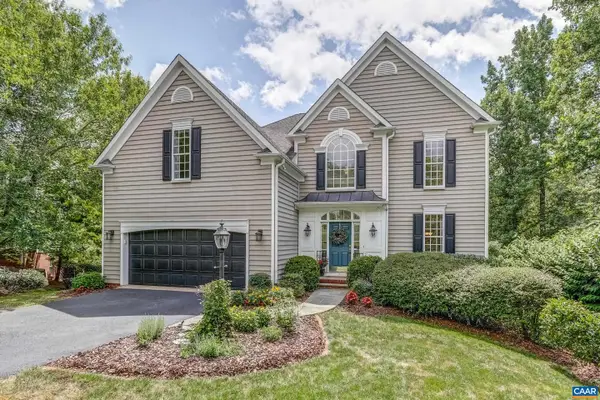 $739,000Active5 beds 4 baths2,772 sq. ft.
$739,000Active5 beds 4 baths2,772 sq. ft.1736 Mattox Ct, CHARLOTTESVILLE, VA 22903
MLS# 667859Listed by: LONG & FOSTER - CHARLOTTESVILLE - New
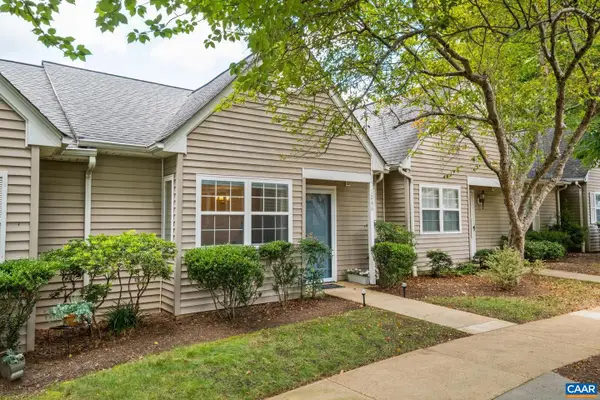 $272,200Active1 beds 1 baths802 sq. ft.
$272,200Active1 beds 1 baths802 sq. ft.1246 Gazebo Ct, CHARLOTTESVILLE, VA 22901
MLS# 667951Listed by: AVENUE REALTY, LLC - New
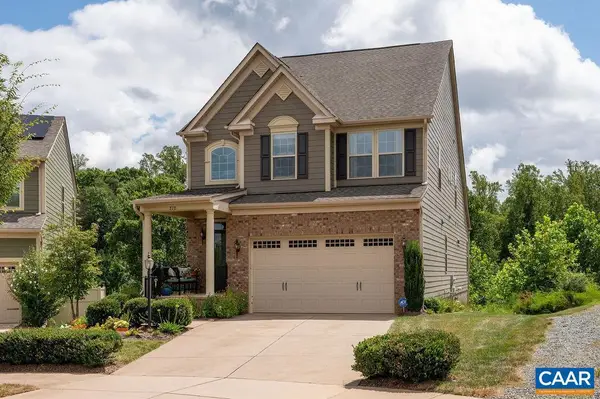 $799,500Active4 beds 4 baths3,417 sq. ft.
$799,500Active4 beds 4 baths3,417 sq. ft.710 Boulder Hill Ln, CHARLOTTESVILLE, VA 22911
MLS# 667952Listed by: LONG & FOSTER - GLENMORE - New
 $272,200Active1 beds 1 baths802 sq. ft.
$272,200Active1 beds 1 baths802 sq. ft.Address Withheld By Seller, Charlottesville, VA 22901
MLS# 667951Listed by: AVENUE REALTY, LLC - New
 $799,500Active4 beds 4 baths4,080 sq. ft.
$799,500Active4 beds 4 baths4,080 sq. ft.Address Withheld By Seller, Charlottesville, VA 22911
MLS# 667952Listed by: LONG & FOSTER - GLENMORE - New
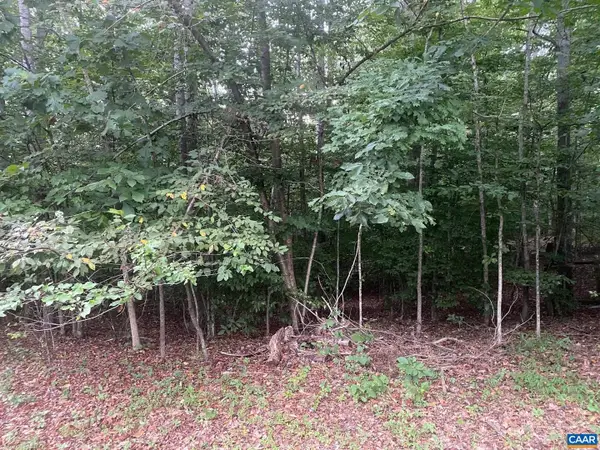 $93,700Active2.01 Acres
$93,700Active2.01 AcresArlanda Ln, CHARLOTTESVILLE, VA 22911
MLS# 667939Listed by: RE/MAX REALTY SPECIALISTS-CHARLOTTESVILLE - New
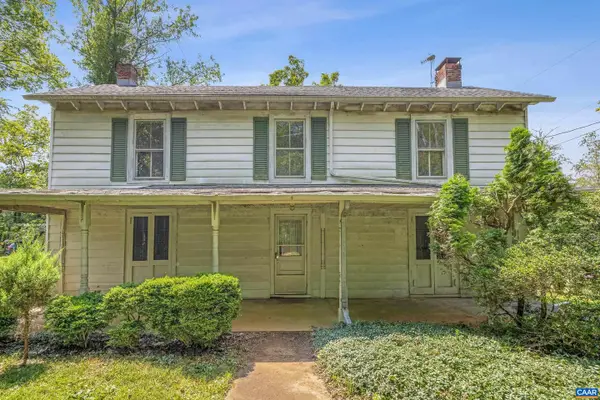 $285,000Active3 beds 2 baths1,939 sq. ft.
$285,000Active3 beds 2 baths1,939 sq. ft.2370 Proffit Rd, CHARLOTTESVILLE, VA 22911
MLS# 667824Listed by: STORY HOUSE REAL ESTATE - New
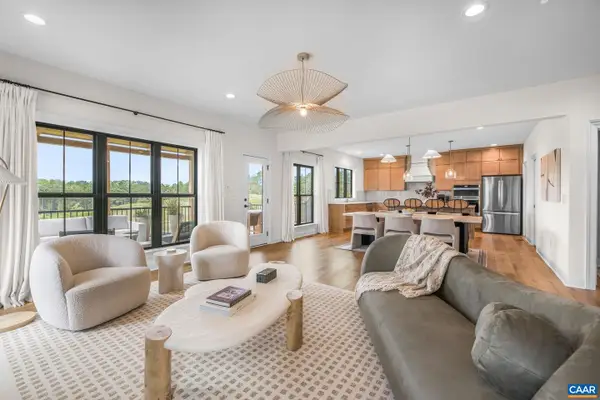 $1,075,000Active5 beds 6 baths3,676 sq. ft.
$1,075,000Active5 beds 6 baths3,676 sq. ft.3706 Thicket Run Pl, CHARLOTTESVILLE, VA 22911
MLS# 667933Listed by: LORING WOODRIFF REAL ESTATE ASSOCIATES - New
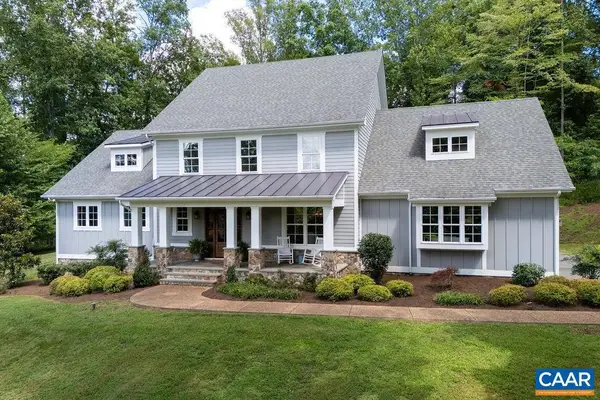 $1,295,000Active4 beds 4 baths3,639 sq. ft.
$1,295,000Active4 beds 4 baths3,639 sq. ft.864 Retriever Run, CHARLOTTESVILLE, VA 22903
MLS# 667934Listed by: NEST REALTY GROUP
