309 Leaping Fox Ln, CHARLOTTESVILLE, VA 22902
Local realty services provided by:Better Homes and Gardens Real Estate Premier
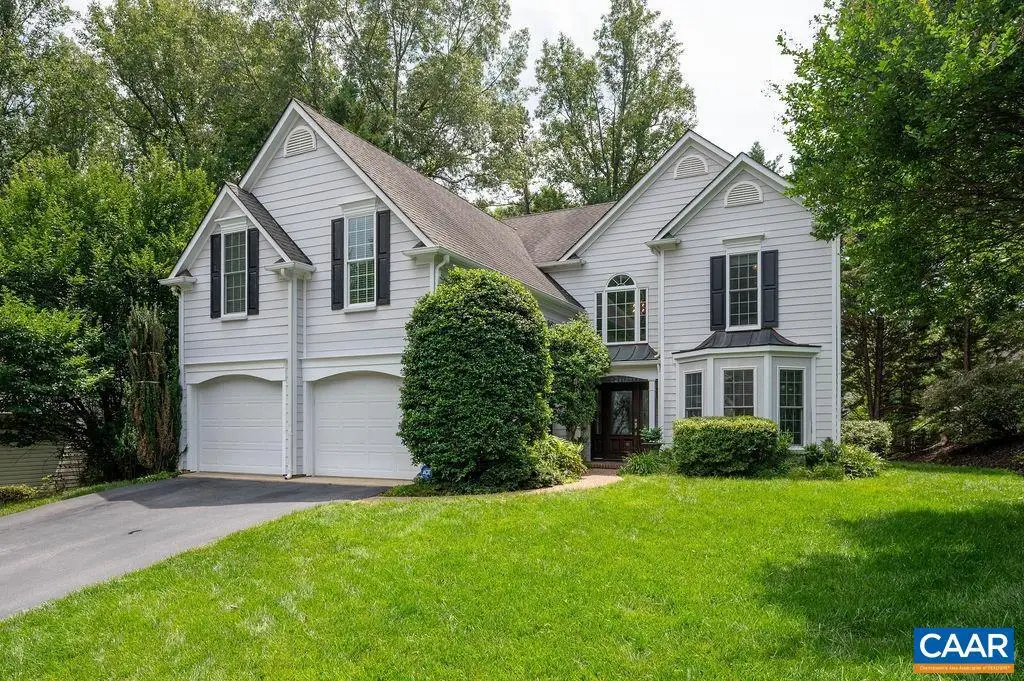
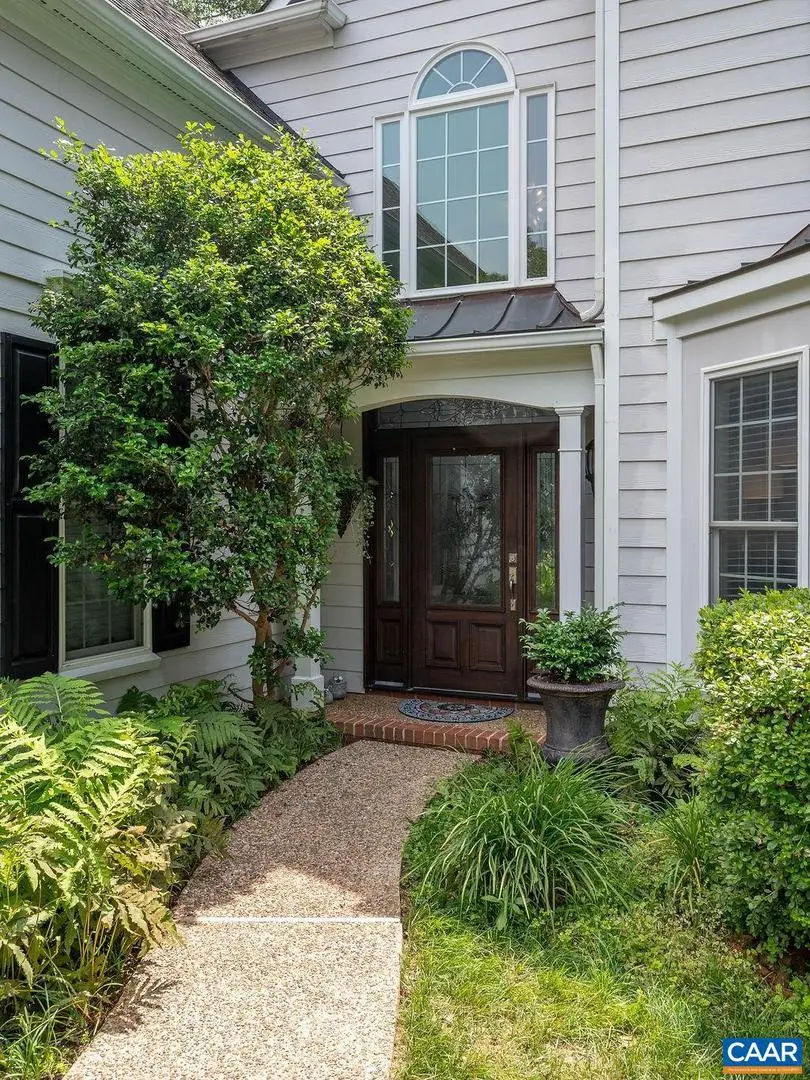
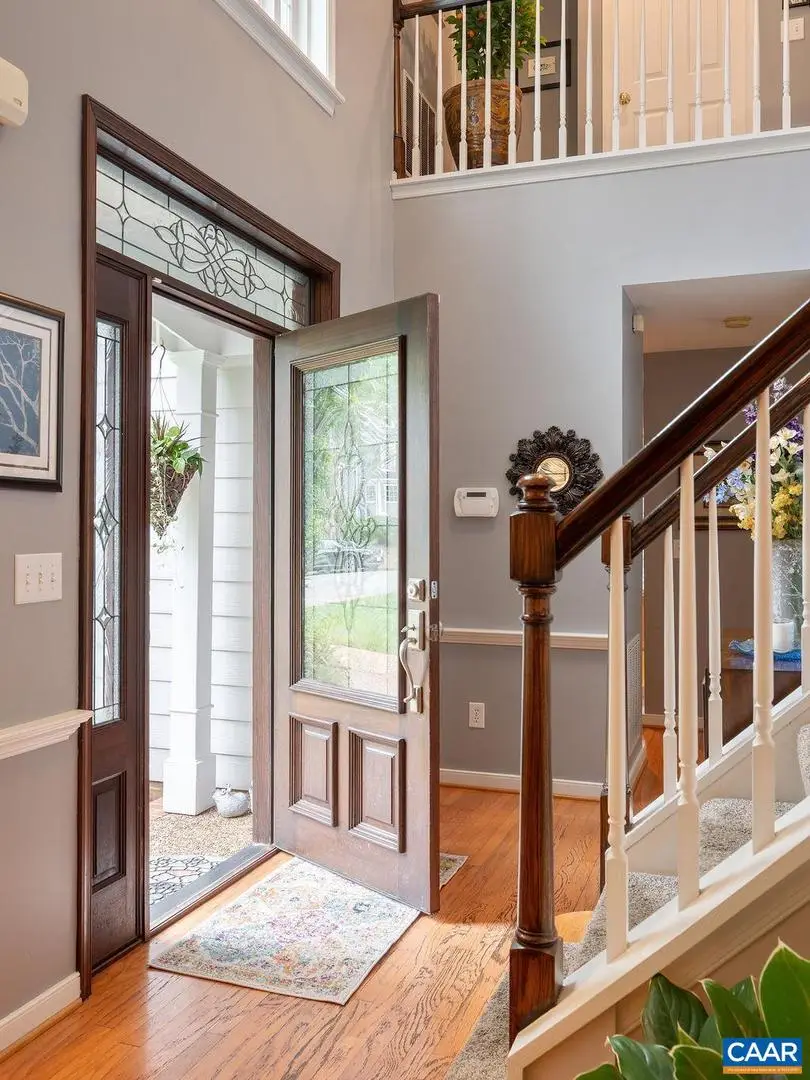
Listed by:the cromer team
Office:nest realty group
MLS#:665852
Source:BRIGHTMLS
Price summary
- Price:$599,000
- Price per sq. ft.:$197.3
- Monthly HOA dues:$73
About this home
The ideal home in the ideal neighborhood that you've been waiting for! Tucked into one of Charlottesville?s most beloved neighborhoods, this Foxcroft Colonial blends timeless style with modern updates and flexible living space. A two-story foyer welcomes you in, leading to a sunlit family room with a gas fireplace and an eat-in kitchen with a breakfast nook. The formal living room offers space for entertaining, relaxing, or working from home. Upstairs, the spacious primary suite features vaulted ceilings, a jetted tub, dual vanities, and separate shower. Four additional bedrooms?including one ideal as a bonus room or office?offer room to grow. Hardwood floors were recently added to the upstairs hallway, and a new HVAC system was installed in 2020. Out back, enjoy a private, nearly level yard and patio perfect for al fresco dining or gardening. Foxcroft offers miles of scenic walking trails, and the community pool and clubhouse are the place to be all summer long. Just 4 miles to Downtown Charlottesville, UVA, and 5th Street Station.,Formica Counter,Wood Cabinets,Fireplace in Family Room
Contact an agent
Home facts
- Year built:2001
- Listing Id #:665852
- Added:56 day(s) ago
- Updated:August 15, 2025 at 07:30 AM
Rooms and interior
- Bedrooms:5
- Total bathrooms:3
- Full bathrooms:2
- Half bathrooms:1
- Living area:2,500 sq. ft.
Heating and cooling
- Cooling:Central A/C, Heat Pump(s)
- Heating:Heat Pump(s), Natural Gas
Structure and exterior
- Roof:Composite
- Year built:2001
- Building area:2,500 sq. ft.
- Lot area:0.19 Acres
Schools
- High school:MONTICELLO
- Middle school:WALTON
Utilities
- Water:Public
- Sewer:Public Sewer
Finances and disclosures
- Price:$599,000
- Price per sq. ft.:$197.3
- Tax amount:$5,680 (2025)
New listings near 309 Leaping Fox Ln
- New
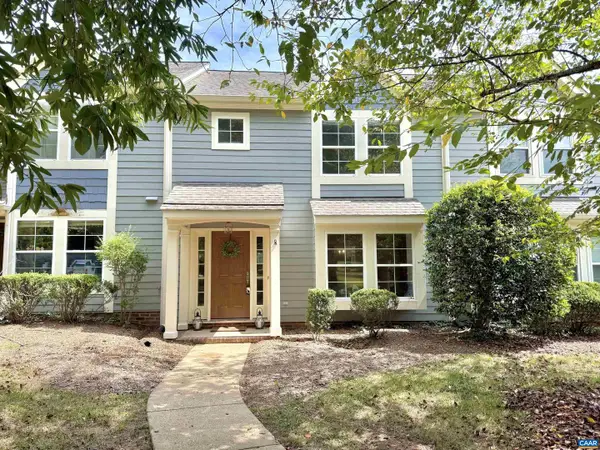 $364,000Active3 beds 3 baths1,600 sq. ft.
$364,000Active3 beds 3 baths1,600 sq. ft.3265 Gateway Cir, CHARLOTTESVILLE, VA 22911
MLS# 667901Listed by: KELLER WILLIAMS ALLIANCE - CHARLOTTESVILLE - New
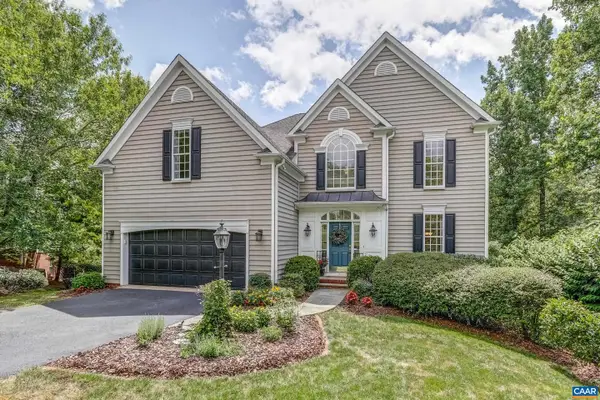 $739,000Active5 beds 4 baths2,772 sq. ft.
$739,000Active5 beds 4 baths2,772 sq. ft.1736 Mattox Ct, CHARLOTTESVILLE, VA 22903
MLS# 667859Listed by: LONG & FOSTER - CHARLOTTESVILLE - New
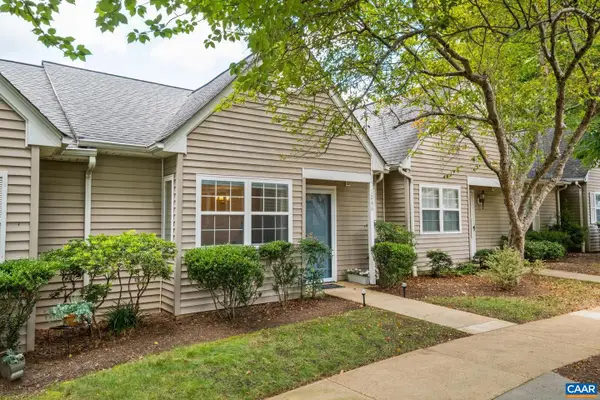 $272,200Active1 beds 1 baths802 sq. ft.
$272,200Active1 beds 1 baths802 sq. ft.1246 Gazebo Ct, CHARLOTTESVILLE, VA 22901
MLS# 667951Listed by: AVENUE REALTY, LLC - New
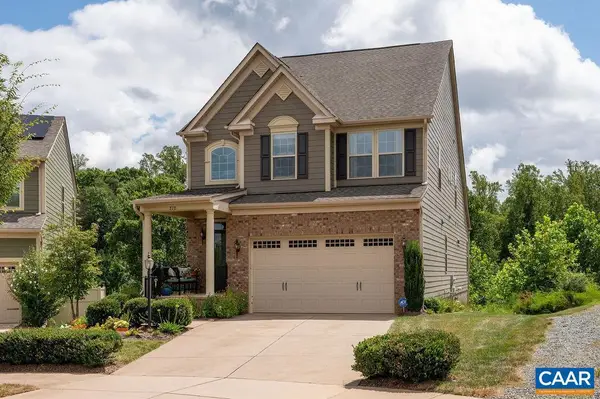 $799,500Active4 beds 4 baths3,417 sq. ft.
$799,500Active4 beds 4 baths3,417 sq. ft.710 Boulder Hill Ln, CHARLOTTESVILLE, VA 22911
MLS# 667952Listed by: LONG & FOSTER - GLENMORE - New
 $272,200Active1 beds 1 baths802 sq. ft.
$272,200Active1 beds 1 baths802 sq. ft.Address Withheld By Seller, Charlottesville, VA 22901
MLS# 667951Listed by: AVENUE REALTY, LLC - New
 $799,500Active4 beds 4 baths4,080 sq. ft.
$799,500Active4 beds 4 baths4,080 sq. ft.Address Withheld By Seller, Charlottesville, VA 22911
MLS# 667952Listed by: LONG & FOSTER - GLENMORE - New
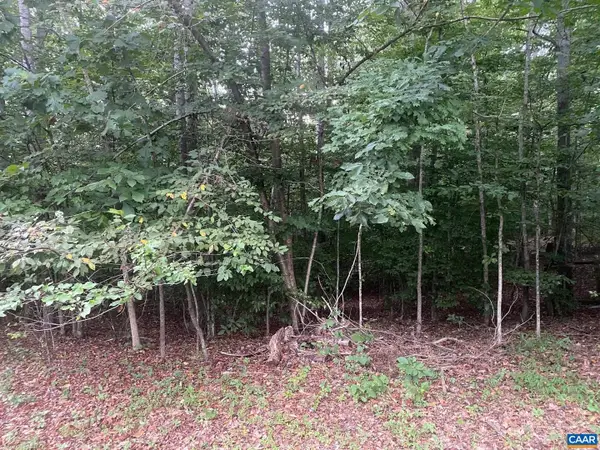 $93,700Active2.01 Acres
$93,700Active2.01 AcresArlanda Ln, CHARLOTTESVILLE, VA 22911
MLS# 667939Listed by: RE/MAX REALTY SPECIALISTS-CHARLOTTESVILLE - New
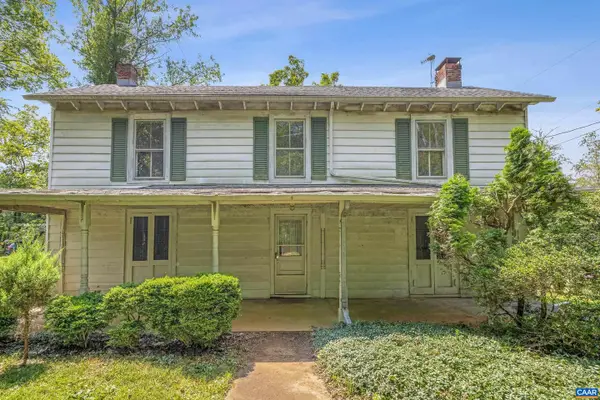 $285,000Active3 beds 2 baths1,939 sq. ft.
$285,000Active3 beds 2 baths1,939 sq. ft.2370 Proffit Rd, CHARLOTTESVILLE, VA 22911
MLS# 667824Listed by: STORY HOUSE REAL ESTATE - New
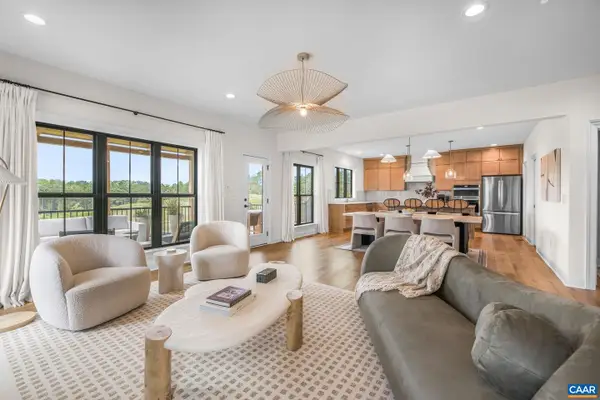 $1,075,000Active5 beds 6 baths3,676 sq. ft.
$1,075,000Active5 beds 6 baths3,676 sq. ft.3706 Thicket Run Pl, CHARLOTTESVILLE, VA 22911
MLS# 667933Listed by: LORING WOODRIFF REAL ESTATE ASSOCIATES - New
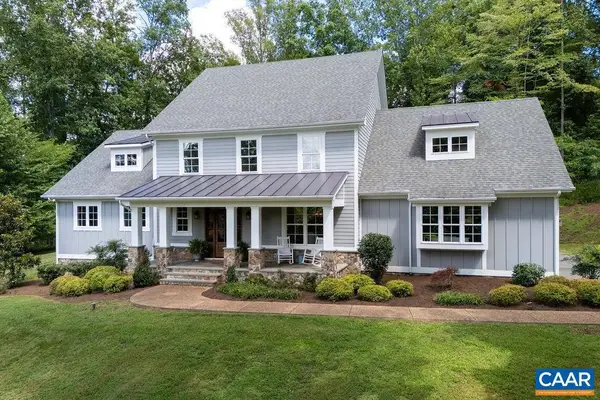 $1,295,000Active4 beds 4 baths3,639 sq. ft.
$1,295,000Active4 beds 4 baths3,639 sq. ft.864 Retriever Run, CHARLOTTESVILLE, VA 22903
MLS# 667934Listed by: NEST REALTY GROUP
