320a Ne 11th St, Charlottesville, VA 22902
Local realty services provided by:Better Homes and Gardens Real Estate GSA Realty
Listed by: amy robbins
Office: real broker, llc.
MLS#:665005
Source:BRIGHTMLS
Price summary
- Price:$1,750,000
- Price per sq. ft.:$371.08
About this home
To Be Built ? Customizable Mid-Century Modern Gem in Downtown Charlottesville Don?t miss this rare opportunity to create your dream home in the heart of Charlottesville. Just two blocks from the vibrant Downtown Mall, this to-be-built Mid-Century Modern masterpiece blends timeless architectural elements with the comforts of contemporary living. Featuring 4 spacious bedrooms and 4 full baths, the home offers a thoughtful, open-concept layout with abundant natural light throughout. Skylights above the kitchen illuminate airy, modern living spaces, while expansive walls of glass blur the line between indoors and out. Striking wooden ceiling beams run throughout the interior and seamlessly extend over the outdoor deck, which is accessible from both the dining area and the luxurious primary suite?perfect for relaxing or entertaining. The finished basement provides even more room to live, work, and play, featuring a spacious recreation area, home gym, and a stylish kitchenette/bar?ideal for entertaining guests, hosting game nights, or creating a comfortable in-law or guest suite. All this in a premier location?walkable to restaurants, shops, galleries, and more. Agent is owner of the parcel
Contact an agent
Home facts
- Year built:2026
- Listing ID #:665005
- Added:262 day(s) ago
- Updated:February 12, 2026 at 02:42 PM
Rooms and interior
- Bedrooms:4
- Total bathrooms:4
- Full bathrooms:4
- Living area:3,987 sq. ft.
Heating and cooling
- Cooling:Central A/C
- Heating:Central, Electric, Forced Air, Heat Pump(s)
Structure and exterior
- Year built:2026
- Building area:3,987 sq. ft.
- Lot area:0.12 Acres
Schools
- High school:CHARLOTTESVILLE
- Middle school:WALKER & BUFORD
- Elementary school:BURNLEY-MORAN
Utilities
- Water:Public
- Sewer:Public Sewer
Finances and disclosures
- Price:$1,750,000
- Price per sq. ft.:$371.08
- Tax amount:$1,617 (2025)
New listings near 320a Ne 11th St
- Open Sat, 11am to 1pmNew
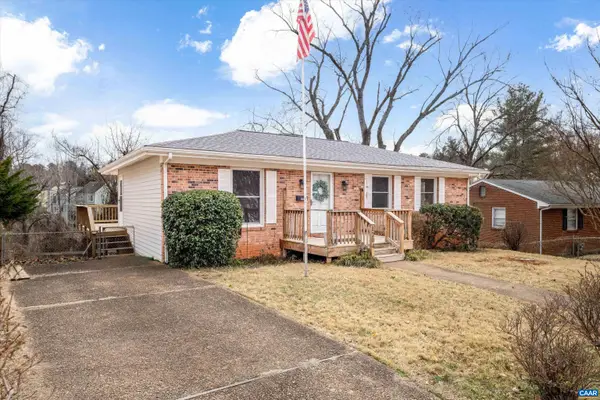 $389,000Active3 beds 2 baths2,112 sq. ft.
$389,000Active3 beds 2 baths2,112 sq. ft.1204 Holmes Ave, Charlottesville, VA 22901
MLS# 673171Listed by: AVENUE REALTY, LLC - New
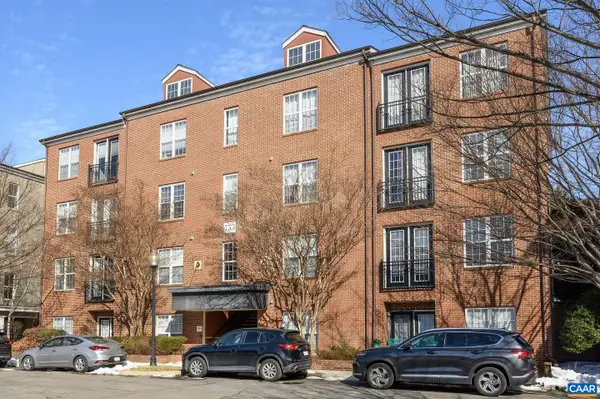 $418,000Active2 beds 2 baths1,161 sq. ft.
$418,000Active2 beds 2 baths1,161 sq. ft.755 Walker Sq #4b, CHARLOTTESVILLE, VA 22903
MLS# 673147Listed by: LORING WOODRIFF REAL ESTATE ASSOCIATES - New
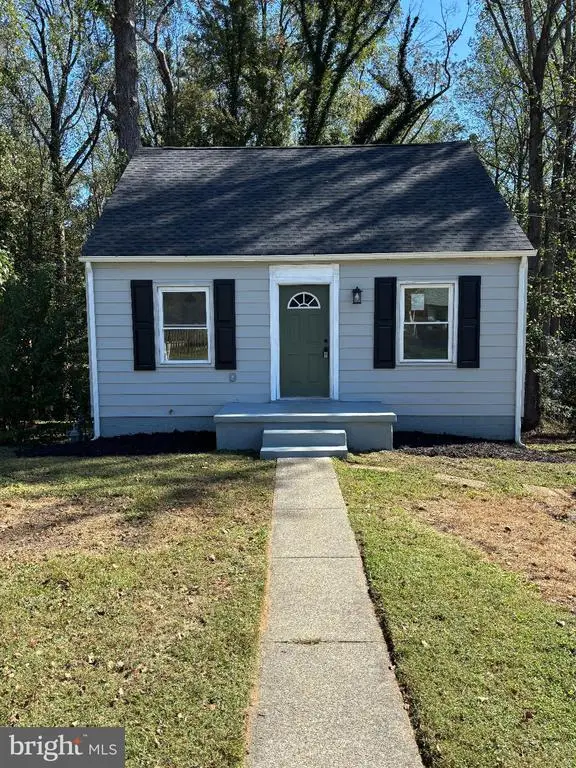 $479,000Active4 beds 3 baths1,875 sq. ft.
$479,000Active4 beds 3 baths1,875 sq. ft.242 Monte Vista Ave, Charlottesville, VA 22903
MLS# VACO2000212Listed by: BRIGHTMLS OFFICE - Open Sat, 12 to 2pmNew
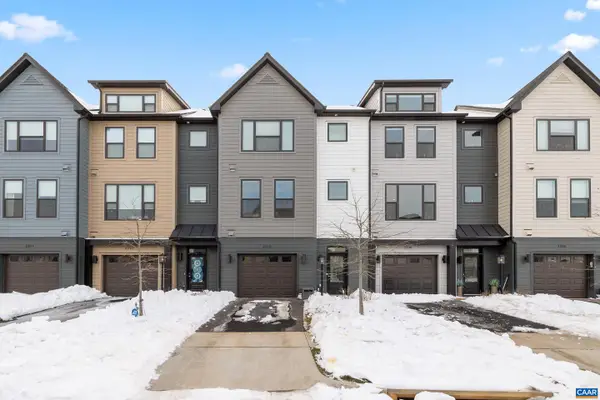 $550,000Active3 beds 4 baths2,262 sq. ft.
$550,000Active3 beds 4 baths2,262 sq. ft.2240 Fowler Cir, CHARLOTTESVILLE, VA 22901
MLS# 673108Listed by: STORY HOUSE REAL ESTATE - Open Sun, 12 to 2pmNew
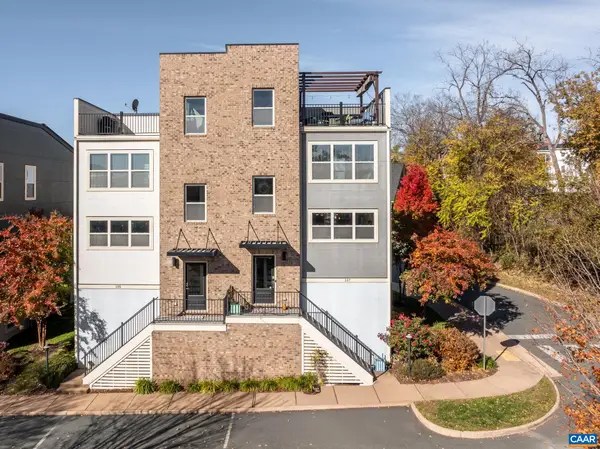 $699,000Active4 beds 4 baths2,820 sq. ft.
$699,000Active4 beds 4 baths2,820 sq. ft.137 Almere Ave, Charlottesville, VA 22902
MLS# 673101Listed by: HOWARD HANNA ROY WHEELER REALTY CO.- CHARLOTTESVILLE - Open Sun, 12 to 2pmNew
 $699,000Active4 beds 4 baths2,373 sq. ft.
$699,000Active4 beds 4 baths2,373 sq. ft.137 Almere Ave, CHARLOTTESVILLE, VA 22902
MLS# 673101Listed by: HOWARD HANNA ROY WHEELER REALTY - CHARLOTTESVILLE 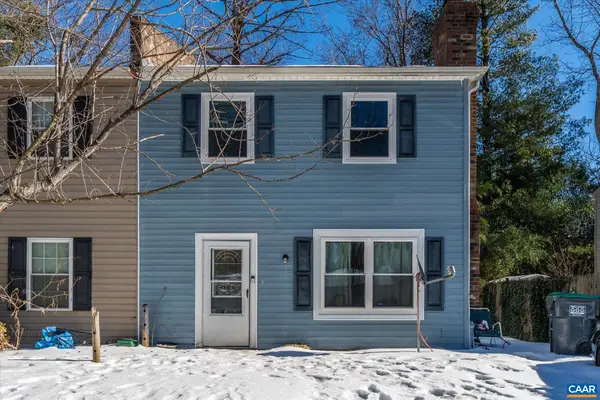 $200,000Pending3 beds 2 baths1,200 sq. ft.
$200,000Pending3 beds 2 baths1,200 sq. ft.802 Orangedale Ave, Charlottesville, VA 22903
MLS# 673086Listed by: FRANK HARDY SOTHEBY'S INTERNATIONAL REALTY- New
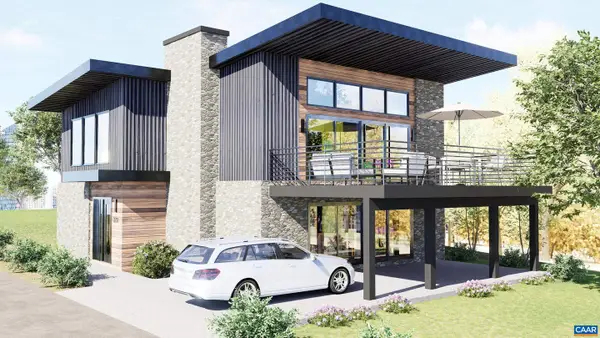 $1,299,000Active4 beds 4 baths2,642 sq. ft.
$1,299,000Active4 beds 4 baths2,642 sq. ft.320 B 11th St, CHARLOTTESVILLE, VA 22902
MLS# 673036Listed by: FRANK HARDY SOTHEBY'S INTERNATIONAL REALTY - New
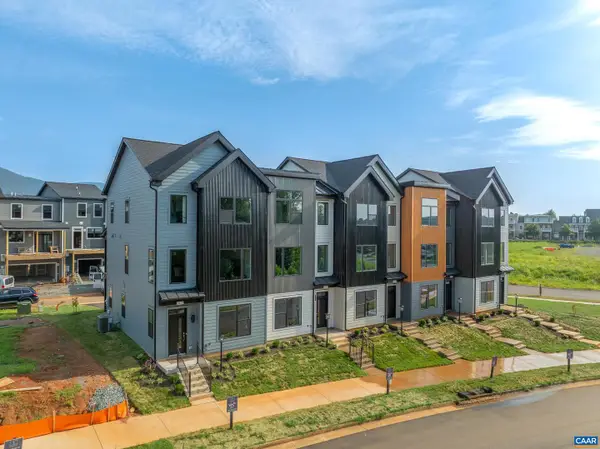 $399,900Active2 beds 3 baths1,571 sq. ft.
$399,900Active2 beds 3 baths1,571 sq. ft.19d Wardell Crest, CHARLOTTESVILLE, VA 22902
MLS# 672976Listed by: NEST REALTY GROUP - Coming Soon
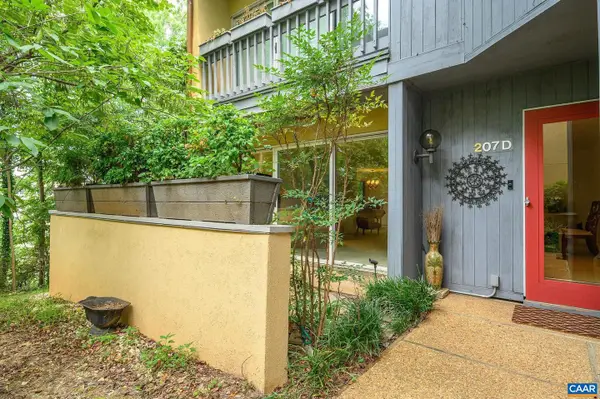 $420,000Coming Soon2 beds 1 baths
$420,000Coming Soon2 beds 1 baths207 Nw 2nd St #d, CHARLOTTESVILLE, VA 22902
MLS# 672977Listed by: LORING WOODRIFF REAL ESTATE ASSOCIATES

