3200 Malbon Dr, Charlottesville, VA 22911
Local realty services provided by:Better Homes and Gardens Real Estate Reserve
3200 Malbon Dr,Charlottesville, VA 22911
$520,000
- 4 Beds
- 3 Baths
- 1,936 sq. ft.
- Single family
- Pending
Listed by: cynthia hash, april m martinez
Office: find homes realty llc.
MLS#:670684
Source:BRIGHTMLS
Price summary
- Price:$520,000
- Price per sq. ft.:$201.79
About this home
Discover your picture-perfect Colonial home in Forest Lakes, one of the most desirable neighborhoods in Charlottesville and Albemarle County, featuring a stunning 2014 remodeled kitchen with granite counters, stainless appliances, and recessed lighting, complemented by a formal dining room with crown molding, and a bright bay-window eat-in breakfast area, plus a cozy great room with a wood burning fireplace. The second floor offers four bedrooms, including a primary suite with a 'buddy door' bedroom ideal for a home office or nursery, and convenient 2nd-floor laundry. All 2.5 bathrooms were beautifully remodeled in 2013, including a luxurious walk-in shower in the primary suite, and the home boasts numerous major updates for peace of mind, such as a 2023 Trane heat pump, 2018 hot water heater, 2015 roof and vinyl siding replacement, 2016 full-house paint and plantation blinds, 2017 all quest piping replaced, 2-car garage and an unfinished rec room with a 2nd wood burning fireplace in the basement. Basement is poured concrete and has always been dry.,Birch Cabinets,Granite Counter,Solid Surface Counter,Wood Cabinets,Fireplace in Basement,Fireplace in Family Room
Contact an agent
Home facts
- Year built:1990
- Listing ID #:670684
- Added:101 day(s) ago
- Updated:February 12, 2026 at 08:31 AM
Rooms and interior
- Bedrooms:4
- Total bathrooms:3
- Full bathrooms:2
- Half bathrooms:1
- Living area:1,936 sq. ft.
Heating and cooling
- Cooling:Heat Pump(s)
- Heating:Electric, Heat Pump(s)
Structure and exterior
- Roof:Composite
- Year built:1990
- Building area:1,936 sq. ft.
- Lot area:0.3 Acres
Schools
- High school:ALBEMARLE
- Elementary school:BAKER-BUTLER
Utilities
- Water:Public
- Sewer:Public Sewer
Finances and disclosures
- Price:$520,000
- Price per sq. ft.:$201.79
- Tax amount:$4,451 (2025)
New listings near 3200 Malbon Dr
- Coming Soon
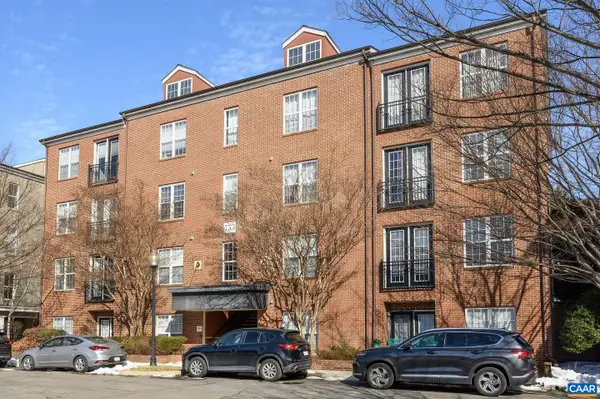 $418,000Coming Soon2 beds 2 baths
$418,000Coming Soon2 beds 2 baths755 Walker Sq #4b, CHARLOTTESVILLE, VA 22903
MLS# 673147Listed by: LORING WOODRIFF REAL ESTATE ASSOCIATES - New
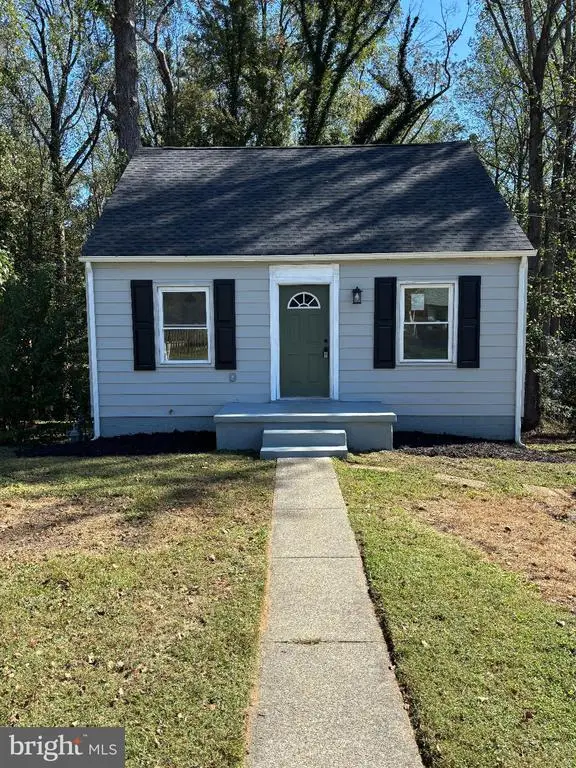 $479,000Active4 beds 3 baths1,875 sq. ft.
$479,000Active4 beds 3 baths1,875 sq. ft.242 Monte Vista Ave, Charlottesville, VA 22903
MLS# VACO2000212Listed by: BRIGHTMLS OFFICE - Coming SoonOpen Sat, 12 to 2pm
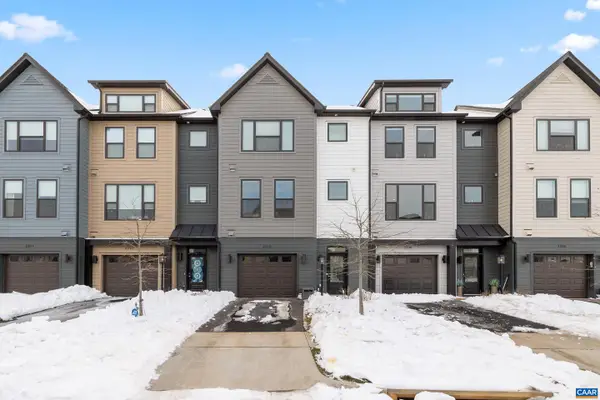 $550,000Coming Soon3 beds 4 baths
$550,000Coming Soon3 beds 4 baths2240 Fowler Cir, CHARLOTTESVILLE, VA 22901
MLS# 673108Listed by: STORY HOUSE REAL ESTATE - Open Sun, 12 to 2pmNew
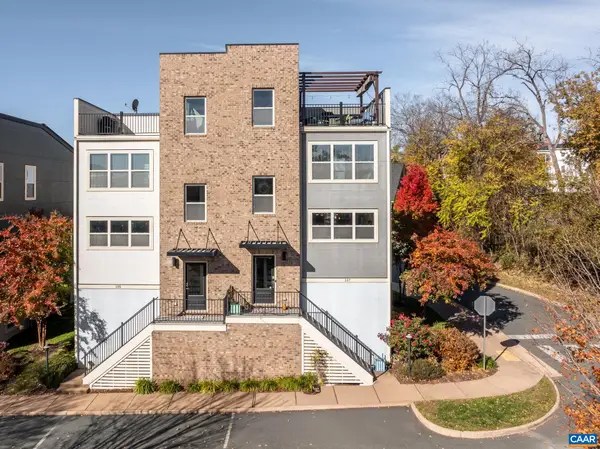 $699,000Active4 beds 4 baths2,820 sq. ft.
$699,000Active4 beds 4 baths2,820 sq. ft.137 Almere Ave, Charlottesville, VA 22902
MLS# 673101Listed by: HOWARD HANNA ROY WHEELER REALTY CO.- CHARLOTTESVILLE - Open Sun, 12 to 2pmNew
 $699,000Active4 beds 4 baths2,373 sq. ft.
$699,000Active4 beds 4 baths2,373 sq. ft.137 Almere Ave, CHARLOTTESVILLE, VA 22902
MLS# 673101Listed by: HOWARD HANNA ROY WHEELER REALTY - CHARLOTTESVILLE 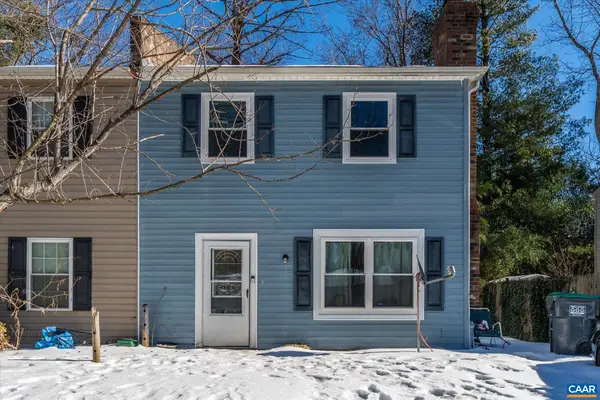 $200,000Pending3 beds 2 baths1,200 sq. ft.
$200,000Pending3 beds 2 baths1,200 sq. ft.802 Orangedale Ave, Charlottesville, VA 22903
MLS# 673086Listed by: FRANK HARDY SOTHEBY'S INTERNATIONAL REALTY- New
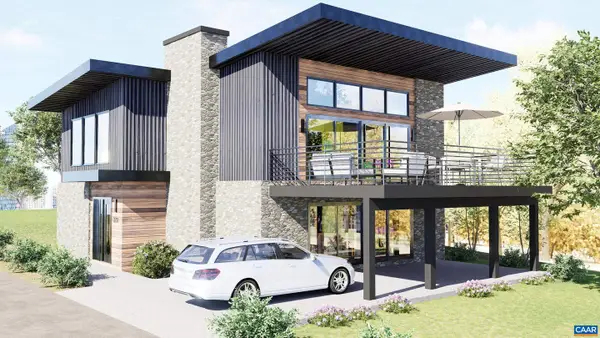 $1,299,000Active4 beds 4 baths2,642 sq. ft.
$1,299,000Active4 beds 4 baths2,642 sq. ft.320 B 11th St, CHARLOTTESVILLE, VA 22902
MLS# 673036Listed by: FRANK HARDY SOTHEBY'S INTERNATIONAL REALTY - New
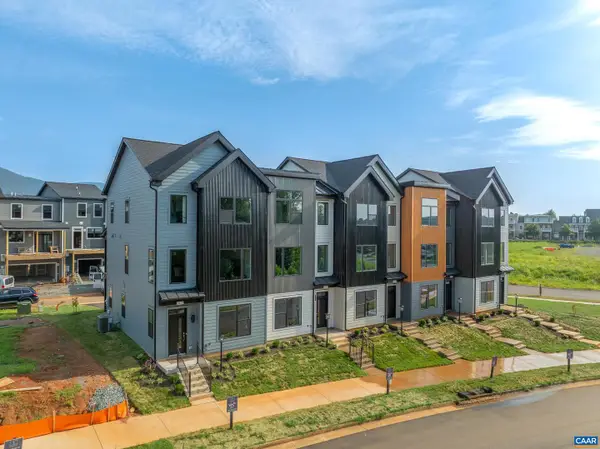 $399,900Active2 beds 3 baths1,571 sq. ft.
$399,900Active2 beds 3 baths1,571 sq. ft.19d Wardell Crest, CHARLOTTESVILLE, VA 22902
MLS# 672976Listed by: NEST REALTY GROUP - Coming Soon
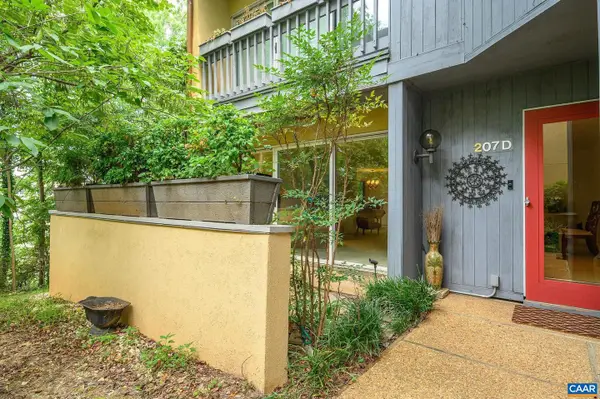 $420,000Coming Soon2 beds 1 baths
$420,000Coming Soon2 beds 1 baths207 Nw 2nd St #d, CHARLOTTESVILLE, VA 22902
MLS# 672977Listed by: LORING WOODRIFF REAL ESTATE ASSOCIATES - New
 $399,900Active2 beds 3 baths1,896 sq. ft.
$399,900Active2 beds 3 baths1,896 sq. ft.19D Wardell Crest, Charlottesville, VA 22902
MLS# 672976Listed by: NEST REALTY GROUP

