3203 Bergen St, Charlottesville, VA 22902
Local realty services provided by:Better Homes and Gardens Real Estate GSA Realty
3203 Bergen St,Charlottesville, VA 22902
$549,900
- 4 Beds
- 4 Baths
- 2,300 sq. ft.
- Townhouse
- Active
Listed by: matt white
Office: redfin corporation
MLS#:670069
Source:BRIGHTMLS
Price summary
- Price:$549,900
- Price per sq. ft.:$239.09
- Monthly HOA dues:$125
About this home
Welcome to this stunning four-bedroom, three-and-a-half-bath end-unit townhome, filled with natural light and breathtaking mountain views. The first floor features one of two primary bedrooms with a walk in closet, ensuite bath and patio access. Sleek LVP floors and an open-concept layout make living and entertaining effortless. The gourmet kitchen boasts a large eat-in island, pendant lighting, recessed lights, and stainless steel appliances, flowing into the dining area and living room with a private deck. Upstairs, the second primary suite offers a spa-like bath and walk-in closet, while additional bedrooms provide comfort and versatility. The fourth-floor loft is a retreat with a balcony overlooking Carter and Brown Mountains and Fourth of July fireworks. Enjoy a one-car garage, driveway, and guest parking. Conveniently located adjacent to the fitness center and tot lot. Enjoy a friendly neighborhood with community events throughout the year. Perfectly located just minutes from downtown Charlottesville, the pedestrian mall, and the shops and restaurants at 5th Street Station.
Contact an agent
Home facts
- Year built:2019
- Listing ID #:670069
- Added:45 day(s) ago
- Updated:November 30, 2025 at 02:46 PM
Rooms and interior
- Bedrooms:4
- Total bathrooms:4
- Full bathrooms:3
- Half bathrooms:1
- Living area:2,300 sq. ft.
Heating and cooling
- Cooling:Central A/C
- Heating:Central, Forced Air, Natural Gas
Structure and exterior
- Year built:2019
- Building area:2,300 sq. ft.
- Lot area:0.04 Acres
Schools
- High school:MONTICELLO
- Middle school:WALTON
Utilities
- Water:Public
- Sewer:Public Sewer
Finances and disclosures
- Price:$549,900
- Price per sq. ft.:$239.09
- Tax amount:$4,599 (2024)
New listings near 3203 Bergen St
- New
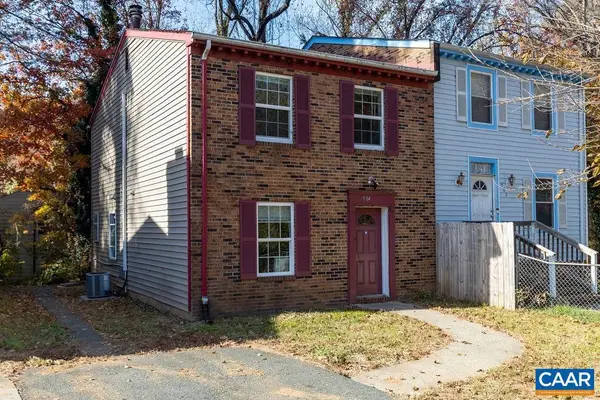 $319,900Active3 beds 3 baths1,344 sq. ft.
$319,900Active3 beds 3 baths1,344 sq. ft.904 Rock Creek Dr, CHARLOTTESVILLE, VA 22903
MLS# 671475Listed by: THE RIGHT MOVE REAL ESTATE, INC. - New
 $319,900Active3 beds 3 baths1,344 sq. ft.
$319,900Active3 beds 3 baths1,344 sq. ft.904 Rock Creek Dr, Charlottesville, VA 22903
MLS# 671475Listed by: THE RIGHT MOVE REAL ESTATE, INC. - Open Sun, 2 to 4pmNew
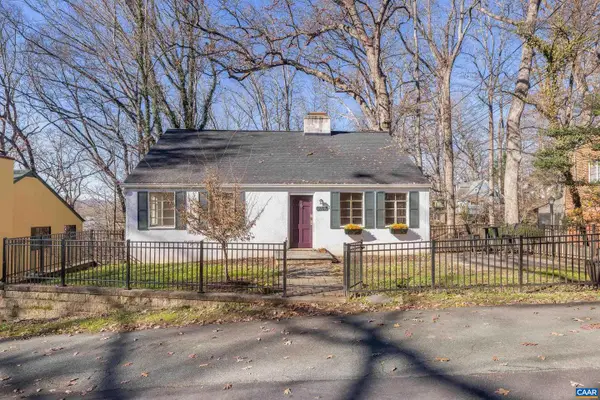 $525,000Active6 beds 2 baths2,456 sq. ft.
$525,000Active6 beds 2 baths2,456 sq. ft.2709 Eton Rd, CHARLOTTESVILLE, VA 22903
MLS# 671473Listed by: STORY HOUSE REAL ESTATE - Coming Soon
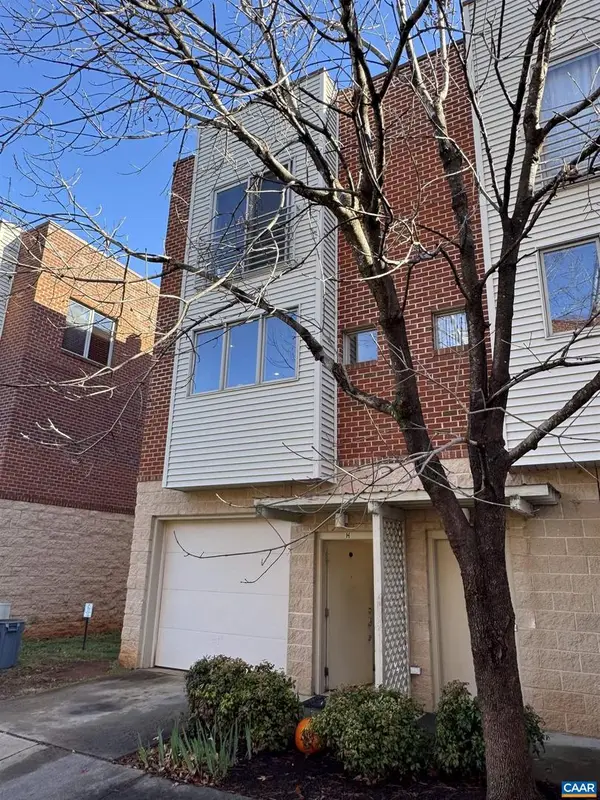 $340,000Coming Soon3 beds 2 baths
$340,000Coming Soon3 beds 2 baths1013 Linden Ave #h, CHARLOTTESVILLE, VA 22902
MLS# 671365Listed by: DOGWOOD REALTY GROUP LLC - New
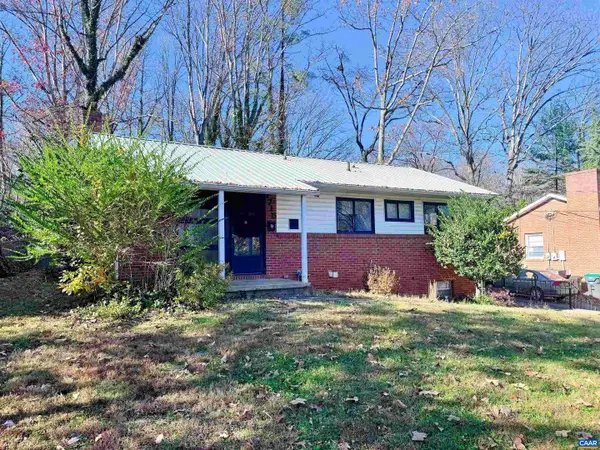 $450,000Active4 beds 2 baths1,866 sq. ft.
$450,000Active4 beds 2 baths1,866 sq. ft.1715 A & B Cherry Ave, CHARLOTTESVILLE, VA 22903
MLS# 671436Listed by: LORING WOODRIFF REAL ESTATE ASSOCIATES 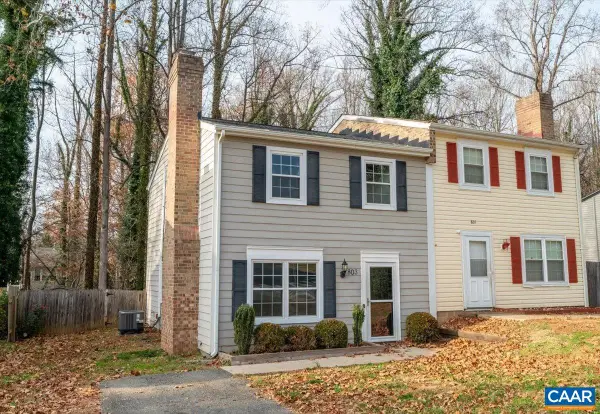 $294,900Pending3 beds 2 baths1,200 sq. ft.
$294,900Pending3 beds 2 baths1,200 sq. ft.803 Orangedale Ave, CHARLOTTESVILLE, VA 22903
MLS# 671398Listed by: KELLER WILLIAMS ALLIANCE - CHARLOTTESVILLE $294,900Pending3 beds 2 baths1,200 sq. ft.
$294,900Pending3 beds 2 baths1,200 sq. ft.803 Orangedale Ave, Charlottesville, VA 22903
MLS# 671398Listed by: KELLER WILLIAMS ALLIANCE - CHARLOTTESVILLE- New
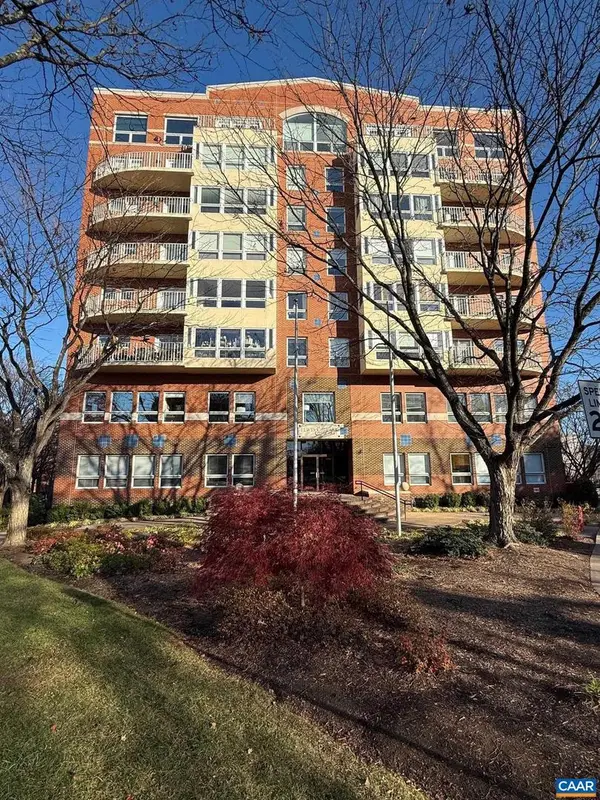 $759,900Active2 beds 3 baths1,525 sq. ft.
$759,900Active2 beds 3 baths1,525 sq. ft.250 West Main St #402, CHARLOTTESVILLE, VA 22902
MLS# 671395Listed by: TODAY'S REALTY CO, LLC 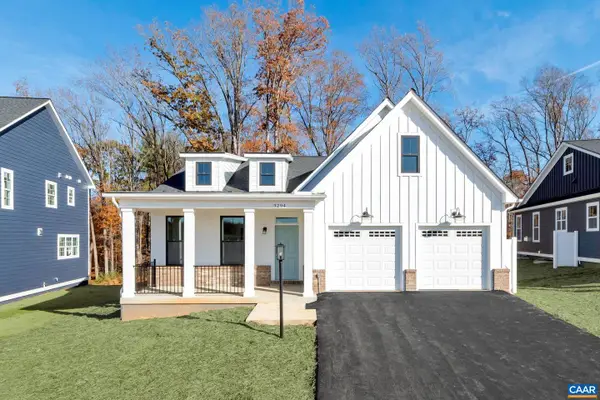 $882,550Pending4 beds 4 baths2,625 sq. ft.
$882,550Pending4 beds 4 baths2,625 sq. ft.27 Steep Rock Pl, CHARLOTTESVILLE, VA 22911
MLS# 671379Listed by: NEST REALTY GROUP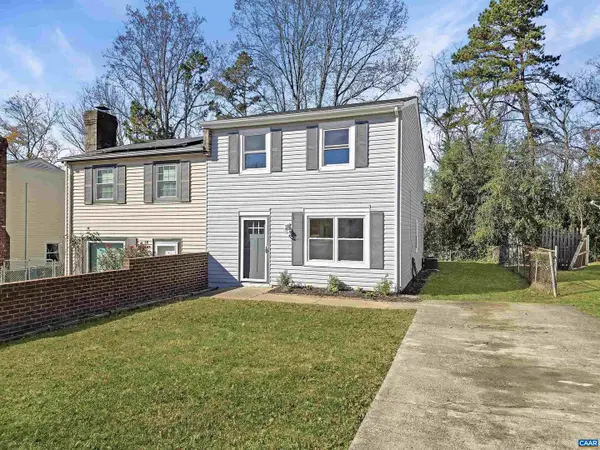 $289,900Pending3 beds 2 baths1,200 sq. ft.
$289,900Pending3 beds 2 baths1,200 sq. ft.809 Prospect Ave, CHARLOTTESVILLE, VA 22903
MLS# 671145Listed by: KELLER WILLIAMS ALLIANCE - CHARLOTTESVILLE
