3462 Scottsville Rd, CHARLOTTESVILLE, VA 22902
Local realty services provided by:Better Homes and Gardens Real Estate Capital Area
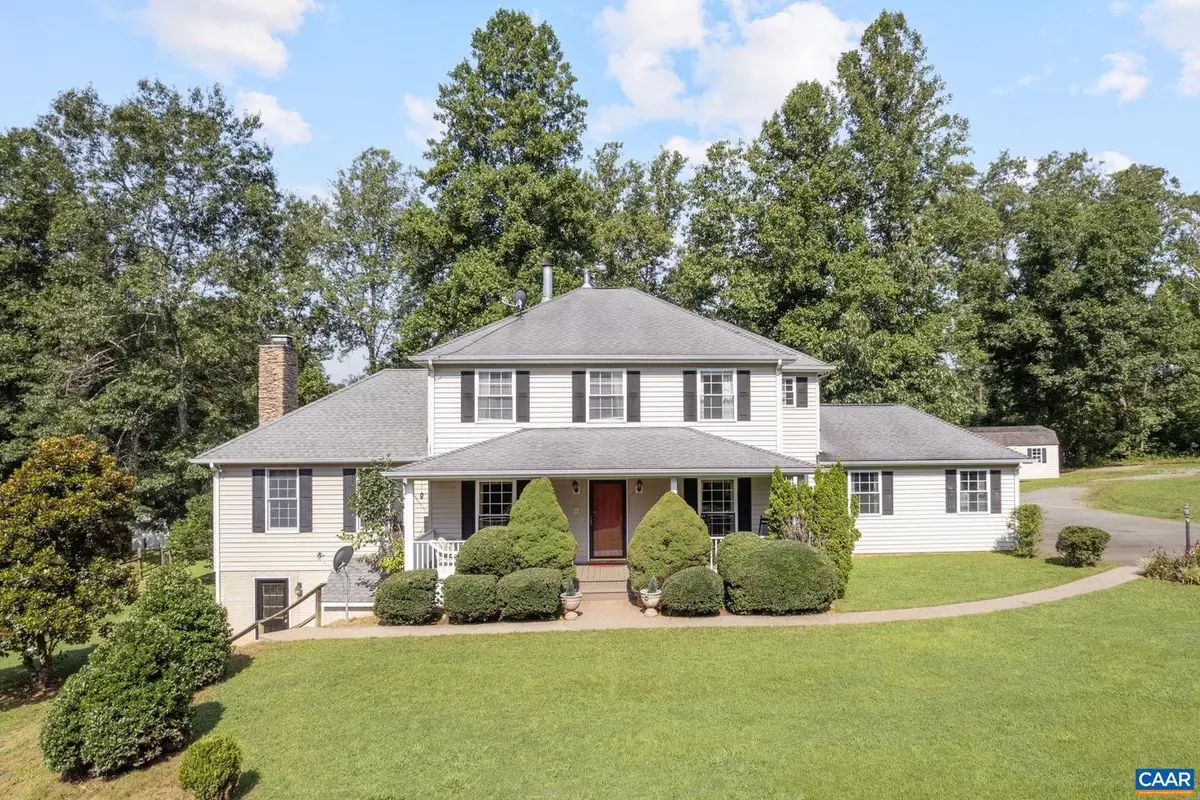
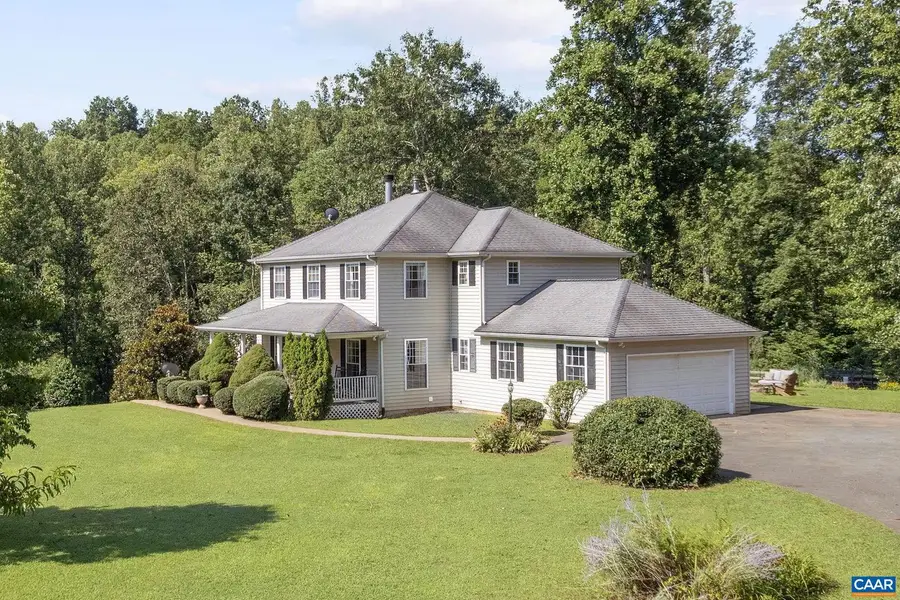
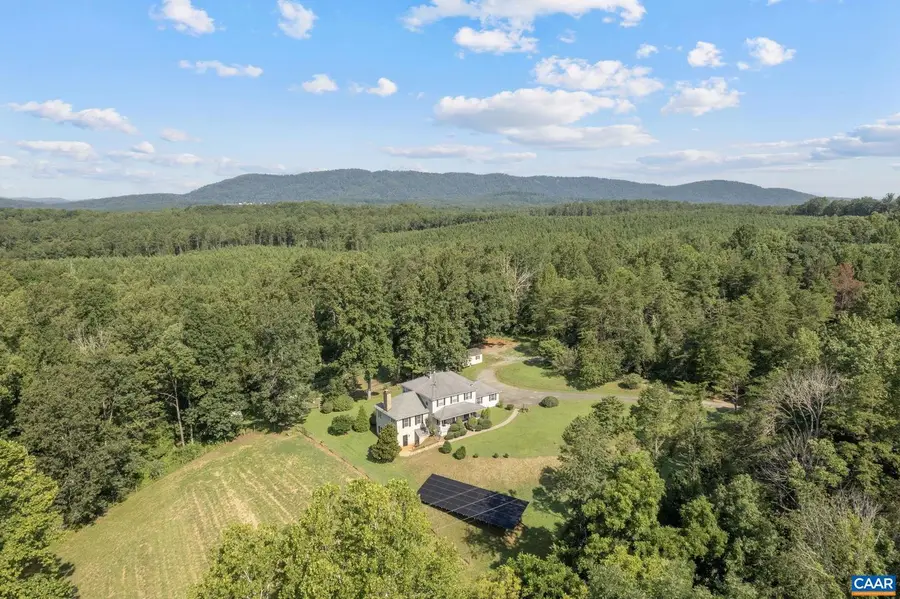
3462 Scottsville Rd,CHARLOTTESVILLE, VA 22902
$750,000
- 4 Beds
- 4 Baths
- 4,047 sq. ft.
- Single family
- Pending
Listed by:mike d gaffney
Office:compass-charlottesville
MLS#:667537
Source:BRIGHTMLS
Price summary
- Price:$750,000
- Price per sq. ft.:$159.07
About this home
Situated on nearly 4 acres and offering over 4,000 sq ft of living space, this 4BD/3.5BA home blends rural charm with city convenience. The floor plan is ideal with 4 bedrooms and 2 baths upstairs, a cozy den with stone fireplace, spacious kitchen w/ breakfast bar and dining areas, plus a formal living or home office space. The walk-out basement features a rec room with kitchenette, separate entrance, and additional storage/flex space?perfect for guests or a potential rental. Outside, enjoy two fenced pastures, a meandering year-round creek, flat land for raised beds or chickens, ample wooded space, and a large yard to play or relax. Attached garage, storage shed, and a well-maintained home complete this exceptional opportunity. 10-15 minutes to Charlottesville, Wegmans, 5th Street Station - or 15 minutes the other direction hop over to Scottsville and the James River!,Solid Surface Counter,White Cabinets,Wood Cabinets,Fireplace in Family Room,Fireplace in Living Room
Contact an agent
Home facts
- Year built:1999
- Listing Id #:667537
- Added:8 day(s) ago
- Updated:August 15, 2025 at 10:12 AM
Rooms and interior
- Bedrooms:4
- Total bathrooms:4
- Full bathrooms:3
- Half bathrooms:1
- Living area:4,047 sq. ft.
Heating and cooling
- Cooling:Central A/C
- Heating:Heat Pump(s), Natural Gas
Structure and exterior
- Year built:1999
- Building area:4,047 sq. ft.
- Lot area:3.94 Acres
Schools
- High school:MONTICELLO
- Middle school:WALTON
Utilities
- Water:Well
- Sewer:Septic Exists
Finances and disclosures
- Price:$750,000
- Price per sq. ft.:$159.07
- Tax amount:$6,482 (2025)
New listings near 3462 Scottsville Rd
- New
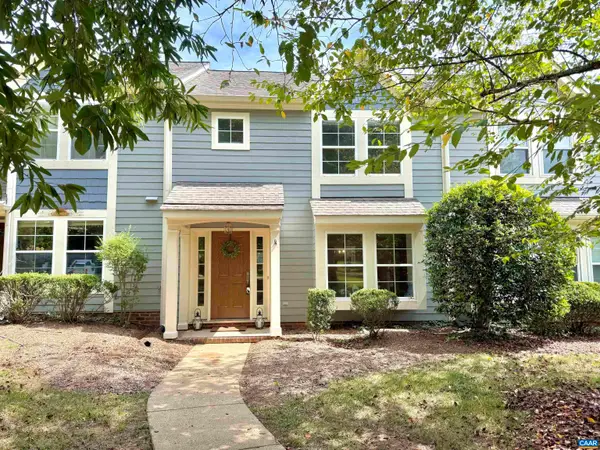 $364,000Active3 beds 3 baths1,630 sq. ft.
$364,000Active3 beds 3 baths1,630 sq. ft.Address Withheld By Seller, Charlottesville, VA 22911
MLS# 667901Listed by: KELLER WILLIAMS ALLIANCE - CHARLOTTESVILLE - New
 $364,000Active3 beds 3 baths1,600 sq. ft.
$364,000Active3 beds 3 baths1,600 sq. ft.3265 Gateway Cir, CHARLOTTESVILLE, VA 22911
MLS# 667901Listed by: KELLER WILLIAMS ALLIANCE - CHARLOTTESVILLE - New
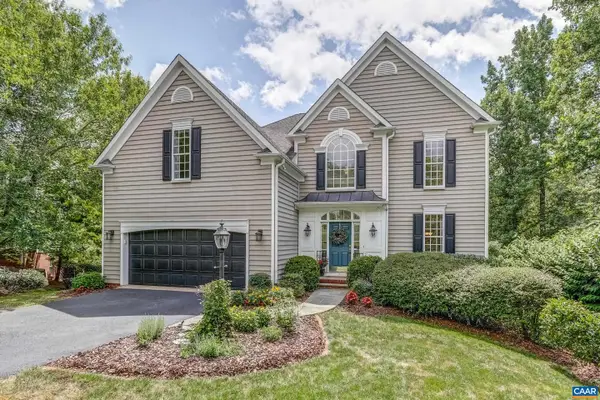 $739,000Active5 beds 4 baths2,772 sq. ft.
$739,000Active5 beds 4 baths2,772 sq. ft.1736 Mattox Ct, CHARLOTTESVILLE, VA 22903
MLS# 667859Listed by: LONG & FOSTER - CHARLOTTESVILLE - New
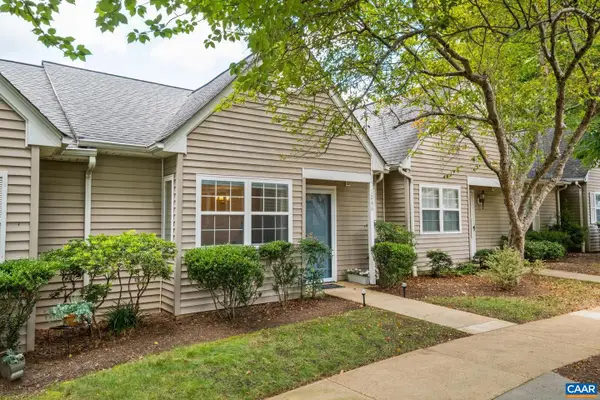 $272,200Active1 beds 1 baths802 sq. ft.
$272,200Active1 beds 1 baths802 sq. ft.1246 Gazebo Ct, CHARLOTTESVILLE, VA 22901
MLS# 667951Listed by: AVENUE REALTY, LLC - New
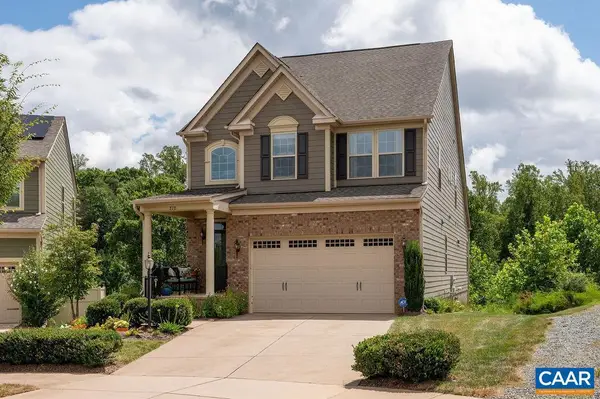 $799,500Active4 beds 4 baths3,417 sq. ft.
$799,500Active4 beds 4 baths3,417 sq. ft.710 Boulder Hill Ln, CHARLOTTESVILLE, VA 22911
MLS# 667952Listed by: LONG & FOSTER - GLENMORE - New
 $272,200Active1 beds 1 baths802 sq. ft.
$272,200Active1 beds 1 baths802 sq. ft.Address Withheld By Seller, Charlottesville, VA 22901
MLS# 667951Listed by: AVENUE REALTY, LLC - New
 $799,500Active4 beds 4 baths4,080 sq. ft.
$799,500Active4 beds 4 baths4,080 sq. ft.Address Withheld By Seller, Charlottesville, VA 22911
MLS# 667952Listed by: LONG & FOSTER - GLENMORE - New
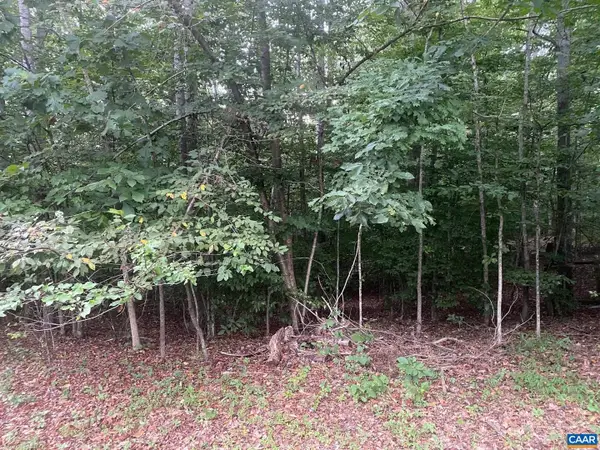 $93,700Active2.01 Acres
$93,700Active2.01 AcresArlanda Ln, CHARLOTTESVILLE, VA 22911
MLS# 667939Listed by: RE/MAX REALTY SPECIALISTS-CHARLOTTESVILLE - New
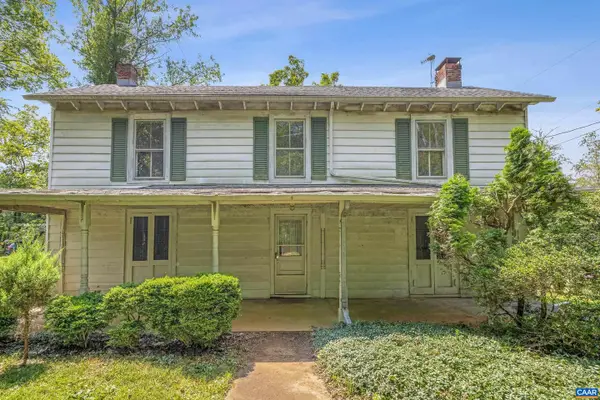 $285,000Active3 beds 2 baths1,939 sq. ft.
$285,000Active3 beds 2 baths1,939 sq. ft.2370 Proffit Rd, CHARLOTTESVILLE, VA 22911
MLS# 667824Listed by: STORY HOUSE REAL ESTATE - New
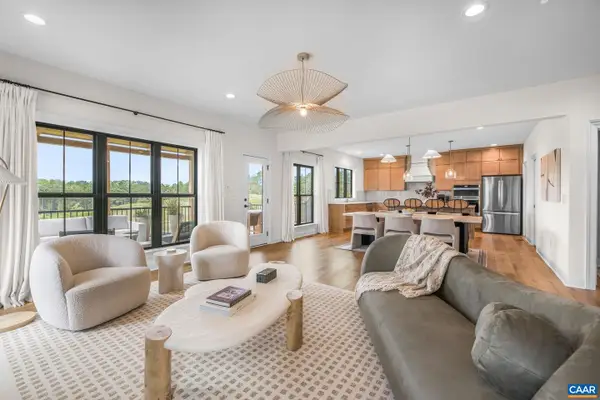 $1,075,000Active5 beds 6 baths3,676 sq. ft.
$1,075,000Active5 beds 6 baths3,676 sq. ft.3706 Thicket Run Pl, CHARLOTTESVILLE, VA 22911
MLS# 667933Listed by: LORING WOODRIFF REAL ESTATE ASSOCIATES
