3511 Marlboro Ct, Charlottesville, VA 22901
Local realty services provided by:Better Homes and Gardens Real Estate Cassidon Realty
Listed by:hegarty_peery realtors
Office:keller williams alliance - charlottesville
MLS#:661677
Source:BRIGHTMLS
Price summary
- Price:$874,900
- Price per sq. ft.:$215.49
About this home
Looking for true one level living, a resort-like setting, amazing in-town convenience and privacy and tranquility rarely found at any price? This meticulously maintained, solid ranch offers all of this and more! Featuring entrance and terrace levels that can live independently if desired, the upper level offers two primary suites, the largest featuring a walk in closet, deck access and pool and lake views. Down the hall is a modern kitchen opening to the screened porch, formal dining room, large living room with fireplace, a hall bath/laundry room and a flex room with private entry whose use is limited only by your imagination, making a great guest room, office, exercise room or sunny spot to curl up with a book.. The terrace level is equally well considered with private access, living room with fireplace, laundry, full bath, bedroom and home office and a pool side patio, perfect for guests or rental options. Whether from the screened porch, deck, pool or lakeside, delight in the ever-changing views as the seasons progress, from flowers emerging with spring to the stunning foliage reflected in the lake by fall. This is the home you've been dreaming of.,Granite Counter,Wood Cabinets,Fireplace in Basement,Fireplace in Family Room
Contact an agent
Home facts
- Year built:1965
- Listing ID #:661677
- Added:236 day(s) ago
- Updated:November 05, 2025 at 08:24 AM
Rooms and interior
- Bedrooms:3
- Total bathrooms:4
- Full bathrooms:3
- Half bathrooms:1
- Living area:3,236 sq. ft.
Heating and cooling
- Cooling:Central A/C, Heat Pump(s)
- Heating:Central, Forced Air, Heat Pump(s), Natural Gas
Structure and exterior
- Roof:Architectural Shingle
- Year built:1965
- Building area:3,236 sq. ft.
- Lot area:1.88 Acres
Schools
- High school:ALBEMARLE
- Middle school:BURLEY
- Elementary school:WOODBROOK
Utilities
- Water:Public
- Sewer:Septic Exists
Finances and disclosures
- Price:$874,900
- Price per sq. ft.:$215.49
- Tax amount:$6,128 (2025)
New listings near 3511 Marlboro Ct
- New
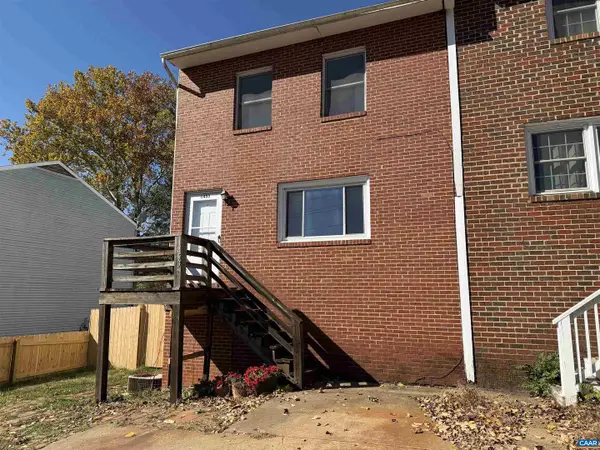 $250,000Active3 beds 2 baths1,280 sq. ft.
$250,000Active3 beds 2 baths1,280 sq. ft.1453 Avon St, CHARLOTTESVILLE, VA 22902
MLS# 670679Listed by: RE/MAX REALTY SPECIALISTS-CHARLOTTESVILLE - New
 $250,000Active3 beds 2 baths1,920 sq. ft.
$250,000Active3 beds 2 baths1,920 sq. ft.1453 Avon St, Charlottesville, VA 22902
MLS# 670679Listed by: RE/MAX REALTY SPECIALISTS-CHARLOTTESVILLE - New
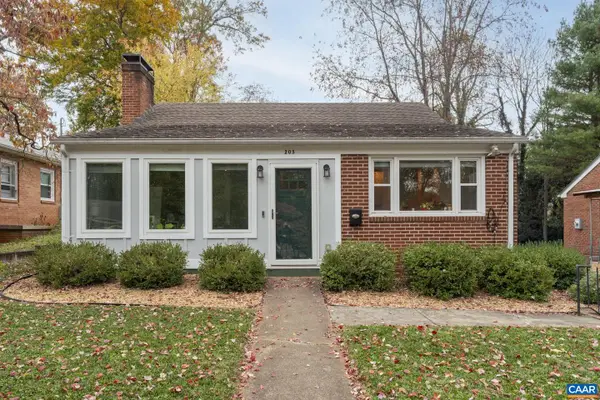 $675,000Active3 beds 2 baths1,010 sq. ft.
$675,000Active3 beds 2 baths1,010 sq. ft.203 Raymond Ave, CHARLOTTESVILLE, VA 22903
MLS# 670662Listed by: LORING WOODRIFF REAL ESTATE ASSOCIATES - New
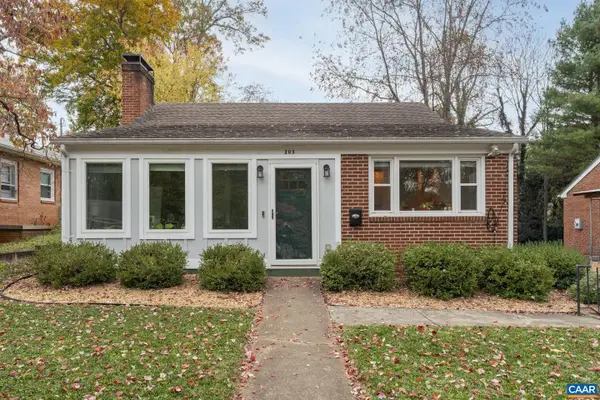 $675,000Active-- beds -- baths
$675,000Active-- beds -- baths203 A & B Raymond Ave, CHARLOTTESVILLE, VA 22903
MLS# 670663Listed by: LORING WOODRIFF REAL ESTATE ASSOCIATES - New
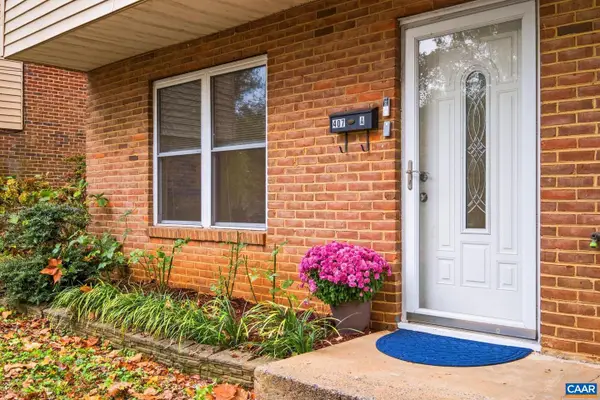 $299,000Active3 beds 2 baths1,088 sq. ft.
$299,000Active3 beds 2 baths1,088 sq. ft.407 Valley Road Ext #a, CHARLOTTESVILLE, VA 22903
MLS# 670665Listed by: REAL BROKER, LLC - New
 $675,000Active-- beds -- baths1,410 sq. ft.
$675,000Active-- beds -- baths1,410 sq. ft.203 A & B Raymond Ave, Charlottesville, VA 22903
MLS# 670663Listed by: LORING WOODRIFF REAL ESTATE ASSOCIATES - New
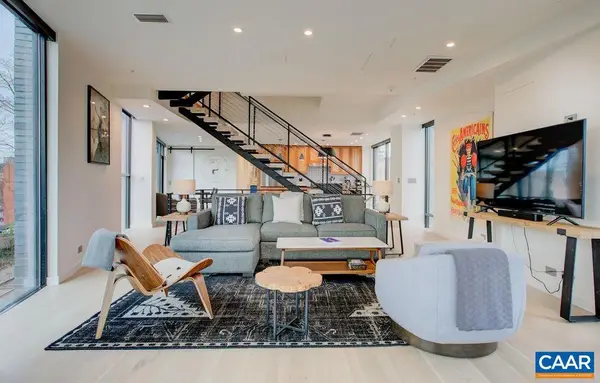 $1,795,000Active3 beds 3 baths2,266 sq. ft.
$1,795,000Active3 beds 3 baths2,266 sq. ft.550 Water St #201, CHARLOTTESVILLE, VA 22902
MLS# 670654Listed by: LORING WOODRIFF REAL ESTATE ASSOCIATES - New
 $1,795,000Active3 beds 3 baths2,266 sq. ft.
$1,795,000Active3 beds 3 baths2,266 sq. ft.550 Water St, Charlottesville, VA 22902
MLS# 670654Listed by: LORING WOODRIFF REAL ESTATE ASSOCIATES - New
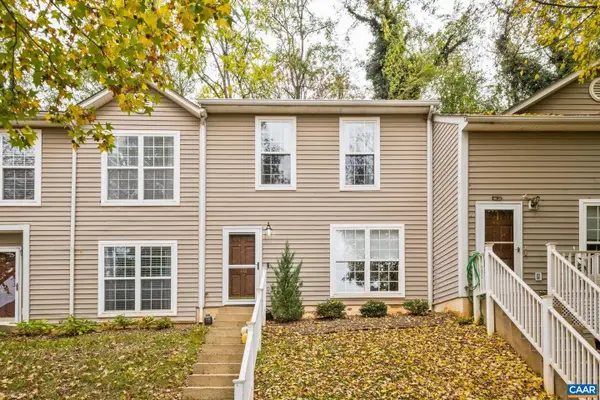 $299,900Active3 beds 2 baths1,200 sq. ft.
$299,900Active3 beds 2 baths1,200 sq. ft.102 Hartford Ct, CHARLOTTESVILLE, VA 22902
MLS# 670599Listed by: NEST REALTY GROUP - New
 $299,900Active3 beds 2 baths1,200 sq. ft.
$299,900Active3 beds 2 baths1,200 sq. ft.102 Hartford Ct, Charlottesville, VA 22902
MLS# 670599Listed by: NEST REALTY GROUP
