3526 Thicket Run Pl, Charlottesville, VA 22911
Local realty services provided by:Better Homes and Gardens Real Estate Murphy & Co.
Listed by: noah libby kopp
Office: nest realty group
MLS#:669496
Source:BRIGHTMLS
Price summary
- Price:$650,000
- Price per sq. ft.:$242.36
- Monthly HOA dues:$178
About this home
Craftsman Style Home built by Southern Development - Move-In Ready and $115K less than new! This stunning less-than-two-year-old home offers like-new condition without the wait and is priced competitively against new construction. Enter through the welcoming foyer to discover the dramatic great room featuring soaring 18' COFFERED CEILINGS and cozy GAS FIREPLACE. The gourmet kitchen boasts a 36" GAS RANGE and wall oven, flowing seamlessly to the bright morning room. Convenient main-level office and half bath complete the first floor. Upstairs, the generous primary suite includes an ensuite bath and huge walk-in closet, plus two secondary bedrooms sharing a hall bath and convenient upper-level laundry. NO CARPET THROUGHOUT for easy maintenance. Relax on the Trex deck overlooking the flat, well-maintained FENCED backyard. This energy-efficient Pearl Gold certified home provides easy access to NGIC, North Fork Discovery Park, CHO, downtown C'ville, and 90 miles to Washington, D.C. Fiber optic internet available.,Maple Cabinets,Painted Cabinets,Fireplace in Great Room
Contact an agent
Home facts
- Year built:2023
- Listing ID #:669496
- Added:112 day(s) ago
- Updated:December 31, 2025 at 08:57 AM
Rooms and interior
- Bedrooms:3
- Total bathrooms:3
- Full bathrooms:2
- Half bathrooms:1
- Living area:2,251 sq. ft.
Heating and cooling
- Cooling:Central A/C, Fresh Air Recovery System, Heat Pump(s)
- Heating:Central, Forced Air, Heat Pump(s)
Structure and exterior
- Roof:Architectural Shingle
- Year built:2023
- Building area:2,251 sq. ft.
- Lot area:0.14 Acres
Schools
- High school:ALBEMARLE
- Elementary school:BAKER-BUTLER
Utilities
- Water:Public
- Sewer:Public Sewer
Finances and disclosures
- Price:$650,000
- Price per sq. ft.:$242.36
- Tax amount:$5,497 (2024)
New listings near 3526 Thicket Run Pl
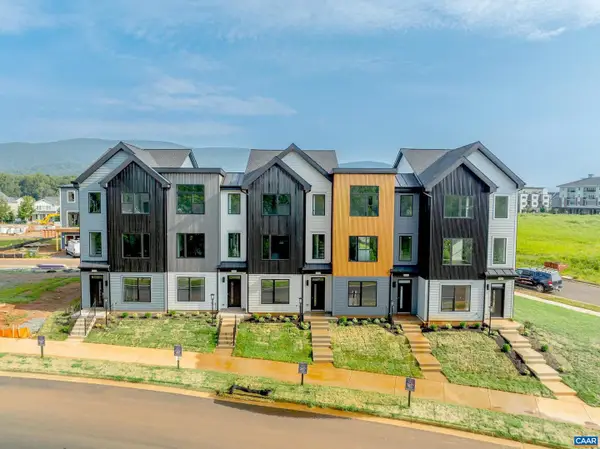 $502,750Pending4 beds 4 baths1,926 sq. ft.
$502,750Pending4 beds 4 baths1,926 sq. ft.19f Wardell Crest, CHARLOTTESVILLE, VA 22902
MLS# 672007Listed by: NEST REALTY GROUP $502,750Pending4 beds 4 baths2,381 sq. ft.
$502,750Pending4 beds 4 baths2,381 sq. ft.19F Wardell Crest, Charlottesville, VA 22902
MLS# 672007Listed by: NEST REALTY GROUP- New
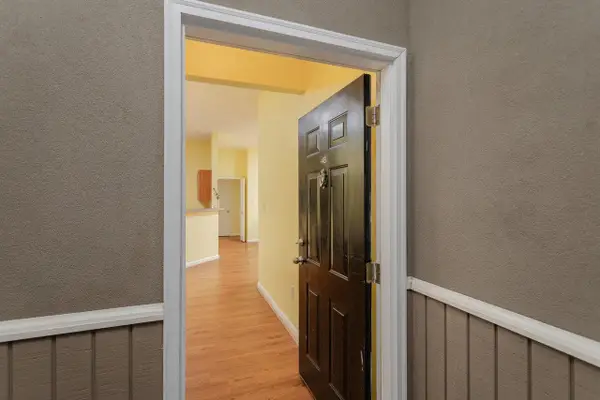 $415,000Active2 beds 2 baths1,161 sq. ft.
$415,000Active2 beds 2 baths1,161 sq. ft.775 Walker Sq, Charlottesville, VA 22903
MLS# 671973Listed by: BLUE RIDGE FINE PROPERTIES BY SHANNON HARRINGTON - Open Wed, 1 to 4pm
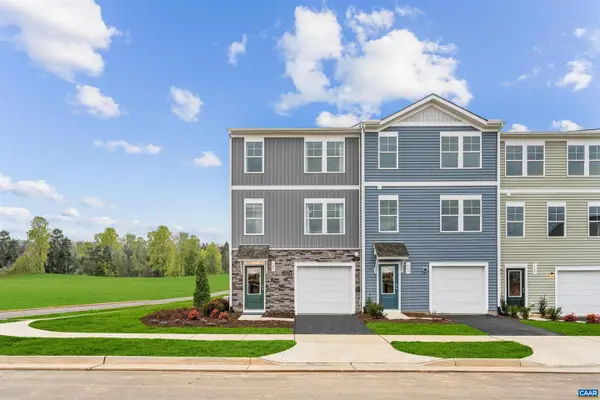 $311,990Active3 beds 4 baths1,866 sq. ft.
$311,990Active3 beds 4 baths1,866 sq. ft.110 Saxon St, CHARLOTTESVILLE, VA 22902
MLS# 669775Listed by: SM BROKERAGE, LLC - Open Wed, 1 to 4pm
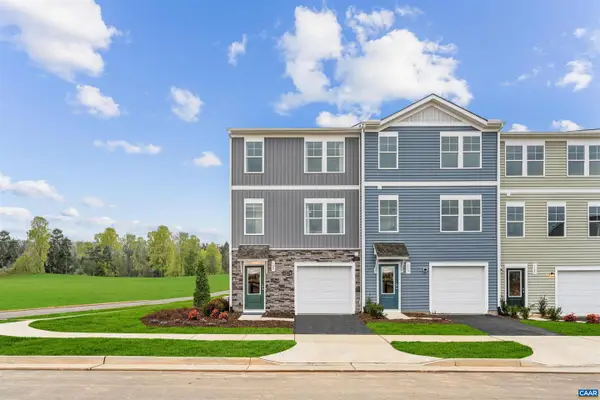 $312,000Pending3 beds 3 baths1,800 sq. ft.
$312,000Pending3 beds 3 baths1,800 sq. ft.114 Saxon St, CHARLOTTESVILLE, VA 22902
MLS# 670999Listed by: SM BROKERAGE, LLC - Open Wed, 1 to 4pm
 $311,990Active3 beds 4 baths2,172 sq. ft.
$311,990Active3 beds 4 baths2,172 sq. ft.110 Saxon St, Charlottesville, VA 22902
MLS# 669775Listed by: SM BROKERAGE, LLC - Open Wed, 1 to 4pm
 $312,000Pending3 beds 3 baths2,106 sq. ft.
$312,000Pending3 beds 3 baths2,106 sq. ft.114 Saxon St, Charlottesville, VA 22902
MLS# 670999Listed by: SM BROKERAGE, LLC 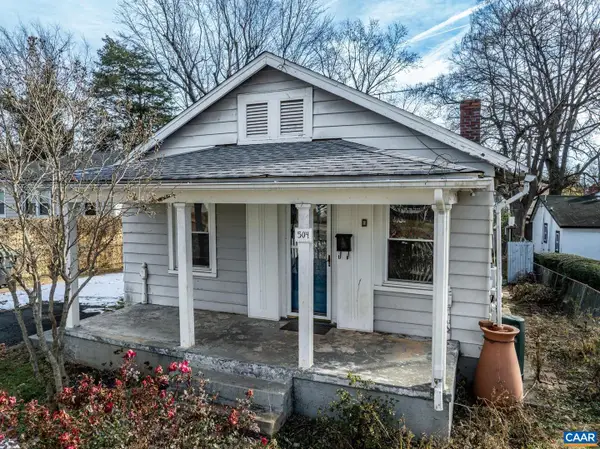 $399,000Active3 beds 2 baths1,274 sq. ft.
$399,000Active3 beds 2 baths1,274 sq. ft.504 Nw 12th St, CHARLOTTESVILLE, VA 22903
MLS# 671939Listed by: REAL BROKER, LLC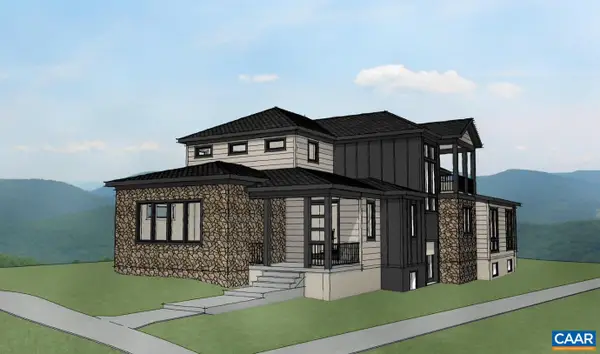 $1,407,000Pending3 beds 4 baths4,011 sq. ft.
$1,407,000Pending3 beds 4 baths4,011 sq. ft.675 Lochlyn Hill Dr, CHARLOTTESVILLE, VA 22901
MLS# 671926Listed by: LONG & FOSTER - CHARLOTTESVILLE WEST $1,407,000Pending3 beds 4 baths5,459 sq. ft.
$1,407,000Pending3 beds 4 baths5,459 sq. ft.675 Lochlyn Hill Dr, Charlottesville, VA 22901
MLS# 671926Listed by: LONG & FOSTER - CHARLOTTESVILLE WEST
