3707 Thicket Run Pl, Charlottesville, VA 22911
Local realty services provided by:Better Homes and Gardens Real Estate Murphy & Co.
3707 Thicket Run Pl,Charlottesville, VA 22911
$789,000
- 4 Beds
- 4 Baths
- 2,985 sq. ft.
- Single family
- Active
Listed by: erin garcia
Office: nest realty group
MLS#:665030
Source:BRIGHTMLS
Price summary
- Price:$789,000
- Price per sq. ft.:$195.98
- Monthly HOA dues:$178
About this home
Beautifully UPGRADED home on one of the largest lots in North Pointe! Tucked away on a quiet cul-de-sac with a HUGE FENCED BACKYARD, this property offers the perfect blend of style, space, and functionality. The light-filled main level boasts an open, smartly designed floor plan. The great room features coffered ceilings and a cozy gas fireplace, seamlessly flowing into the elegant kitchen with bright white cabinetry, granite countertops, stainless appliances, and a walk-in pantry. The dining area is surrounded by windows and opens to a private, expansive screened porch. Upstairs, the luxurious primary suite includes two custom California Closet systems and an upgraded en suite bath with double vanities, sleek tile, and a frameless glass shower. Three additional spacious bedrooms (including one with its own en suite) plus a double-vanity hall bath provide plenty of room for family and guests. The WALK-OUT BASEMENT offers high ceilings, abundant NATURAL LIGHT, and a LARGE REC ROOM. There?s also space ready to be finished into a 5th bedroom and full bath (plumbing rough-in already in place). 2-car garage. HOA includes: Pool, Fitness Center, tennis/pickleball/basket ball courts, playground, dog park, clubhouse & trash collection.,Painted Cabinets,Wood Cabinets,Fireplace in Great Room
Contact an agent
Home facts
- Year built:2024
- Listing ID #:665030
- Added:215 day(s) ago
- Updated:December 30, 2025 at 05:35 AM
Rooms and interior
- Bedrooms:4
- Total bathrooms:4
- Full bathrooms:3
- Half bathrooms:1
- Living area:2,985 sq. ft.
Heating and cooling
- Cooling:Heat Pump(s), Programmable Thermostat
- Heating:Heat Pump(s), Propane - Owned
Structure and exterior
- Roof:Architectural Shingle
- Year built:2024
- Building area:2,985 sq. ft.
- Lot area:0.24 Acres
Schools
- High school:ALBEMARLE
- Elementary school:BAKER-BUTLER
Utilities
- Water:Public Hook-up Available
- Sewer:Public Sewer
Finances and disclosures
- Price:$789,000
- Price per sq. ft.:$195.98
- Tax amount:$6,770 (2024)
New listings near 3707 Thicket Run Pl
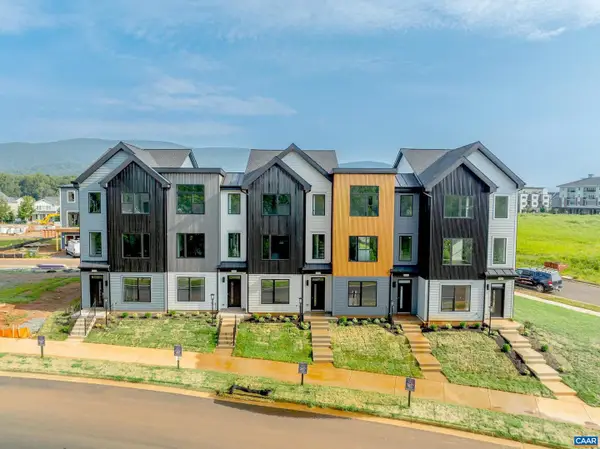 $500,450Pending4 beds 4 baths1,926 sq. ft.
$500,450Pending4 beds 4 baths1,926 sq. ft.19f Wardell Crest, CHARLOTTESVILLE, VA 22902
MLS# 672007Listed by: NEST REALTY GROUP $500,450Pending4 beds 4 baths2,381 sq. ft.
$500,450Pending4 beds 4 baths2,381 sq. ft.19F Wardell Crest, Charlottesville, VA 22902
MLS# 672007Listed by: NEST REALTY GROUP- New
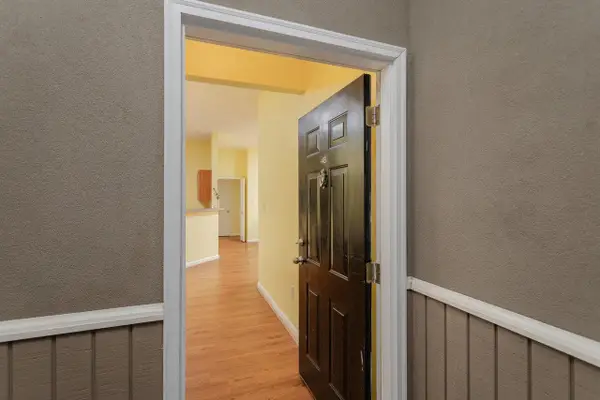 $415,000Active2 beds 2 baths1,161 sq. ft.
$415,000Active2 beds 2 baths1,161 sq. ft.775 Walker Sq, Charlottesville, VA 22903
MLS# 671973Listed by: BLUE RIDGE FINE PROPERTIES BY SHANNON HARRINGTON - Open Tue, 1 to 4pm
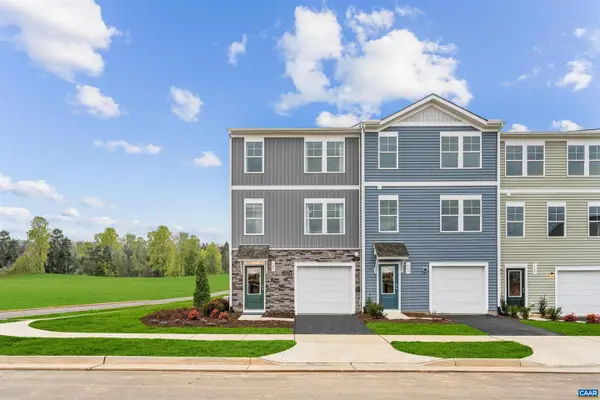 $311,990Active3 beds 4 baths1,866 sq. ft.
$311,990Active3 beds 4 baths1,866 sq. ft.110 Saxon St, CHARLOTTESVILLE, VA 22902
MLS# 669775Listed by: SM BROKERAGE, LLC - Open Tue, 1 to 4pm
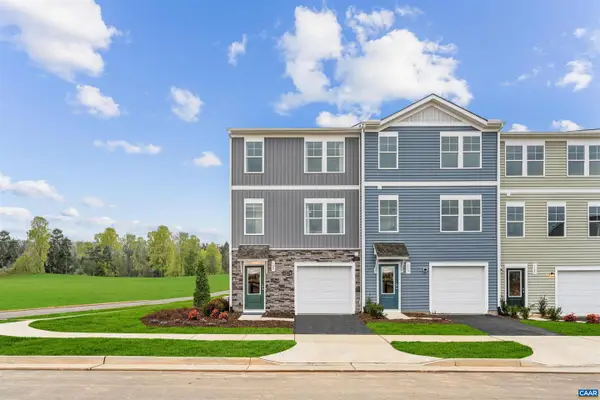 $312,000Pending3 beds 3 baths1,800 sq. ft.
$312,000Pending3 beds 3 baths1,800 sq. ft.114 Saxon St, CHARLOTTESVILLE, VA 22902
MLS# 670999Listed by: SM BROKERAGE, LLC - Open Wed, 1 to 4pm
 $311,990Active3 beds 4 baths2,172 sq. ft.
$311,990Active3 beds 4 baths2,172 sq. ft.110 Saxon St, Charlottesville, VA 22902
MLS# 669775Listed by: SM BROKERAGE, LLC - Open Wed, 1 to 4pm
 $312,000Pending3 beds 3 baths2,106 sq. ft.
$312,000Pending3 beds 3 baths2,106 sq. ft.114 Saxon St, Charlottesville, VA 22902
MLS# 670999Listed by: SM BROKERAGE, LLC 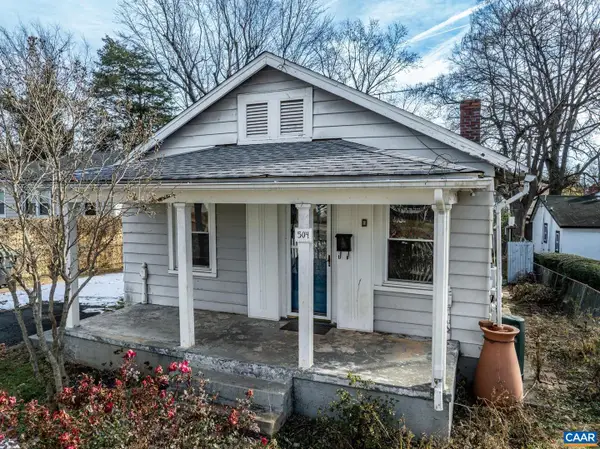 $399,000Active3 beds 2 baths1,274 sq. ft.
$399,000Active3 beds 2 baths1,274 sq. ft.504 Nw 12th St, CHARLOTTESVILLE, VA 22903
MLS# 671939Listed by: REAL BROKER, LLC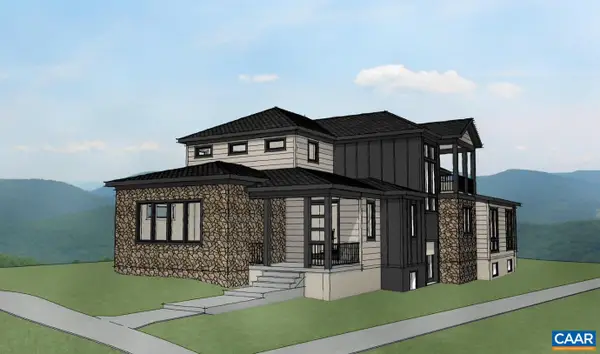 $1,407,000Pending3 beds 4 baths4,011 sq. ft.
$1,407,000Pending3 beds 4 baths4,011 sq. ft.675 Lochlyn Hill Dr, CHARLOTTESVILLE, VA 22901
MLS# 671926Listed by: LONG & FOSTER - CHARLOTTESVILLE WEST $1,407,000Pending3 beds 4 baths5,459 sq. ft.
$1,407,000Pending3 beds 4 baths5,459 sq. ft.675 Lochlyn Hill Dr, Charlottesville, VA 22901
MLS# 671926Listed by: LONG & FOSTER - CHARLOTTESVILLE WEST
