4019 Varick St, CHARLOTTESVILLE, VA 22901
Local realty services provided by:Better Homes and Gardens Real Estate Premier
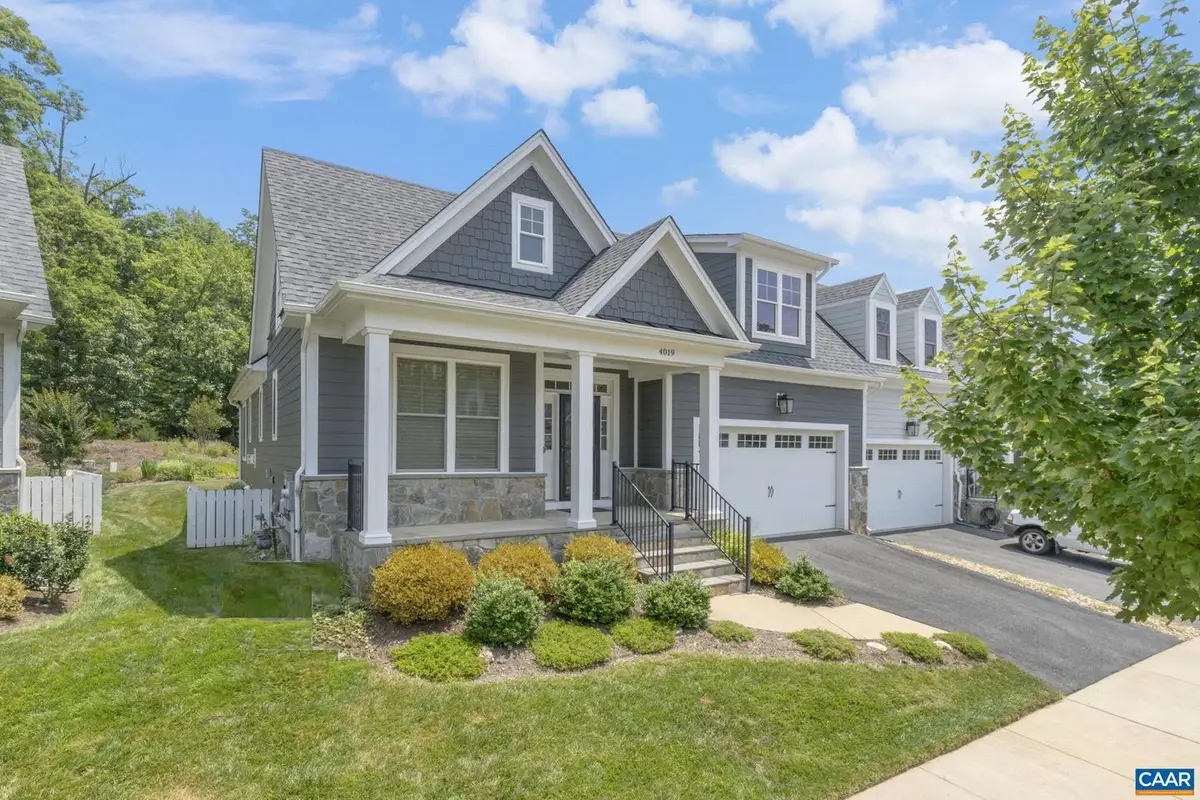
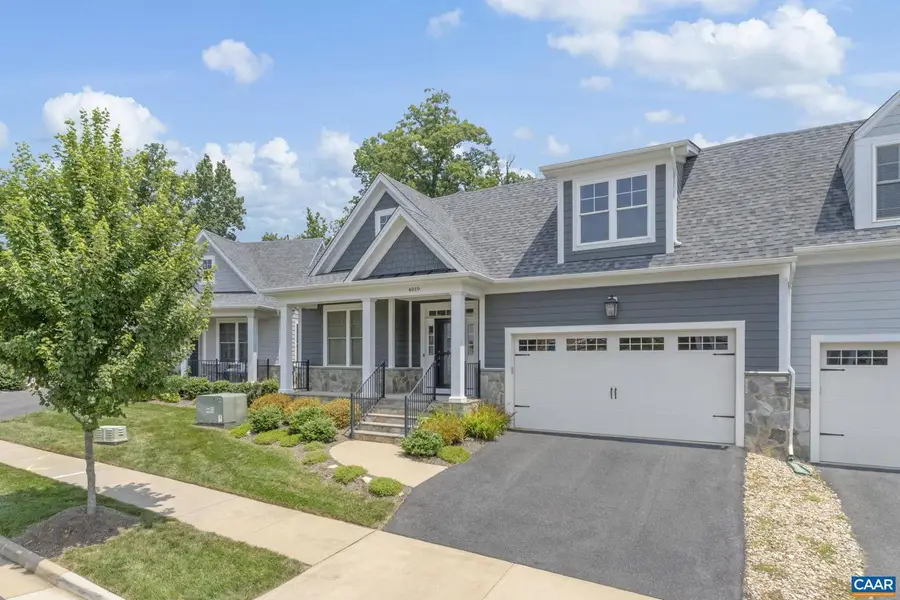
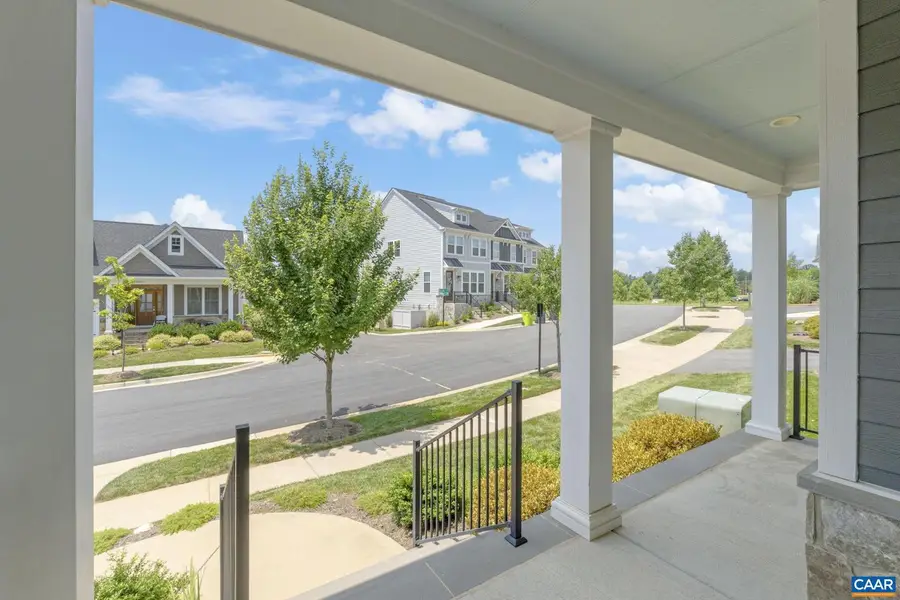
4019 Varick St,CHARLOTTESVILLE, VA 22901
$629,900
- 2 Beds
- 2 Baths
- 1,935 sq. ft.
- Townhouse
- Pending
Listed by:tara savage
Office:keller williams alliance - charlottesville
MLS#:666251
Source:BRIGHTMLS
Price summary
- Price:$629,900
- Price per sq. ft.:$265.11
- Monthly HOA dues:$122.33
About this home
Welcome to easy, elegant living in Dunlora Park. This spacious end-unit home offers one-level living with over 1,900 square feet, 2 bedrooms, 2 bathrooms, and an open, light-filled floor plan with high ceilings and abundant windows. You can FEEL the superior construction quality in the finishes throughout: expansive trim package throughout, upgraded lighting and plumbing fixtures, upgraded cabinetry and appliances, custom built closet systems, real hardwood flooring, solid core inerior doors and more. Enjoy generously sized rooms, including an extra-large primary suite with a luxurious ensuite complete with a zero-entry tiled shower and frameless glass enclosure. Thoughtful features like a tankless water heater, gas furnace, 2x6 construction, Pella Energy Star Windows and sealed conditioned crawl spac add comfort and efficiency. Outside, relax on the Trex deck or covered front porch and enjoy the minimal maintenance lifestyle?HOA-covered lawn care mean more time for you. The attached 2-car garage adds convenience, and being an end unit means extra privacy and even more natural light. This beautifully maintained home combines comfort, quality, and low-maintenance living, all in a prime location close to all things Charlottesville.,Granite Counter,White Cabinets,Fireplace in Great Room
Contact an agent
Home facts
- Year built:2019
- Listing Id #:666251
- Added:44 day(s) ago
- Updated:August 15, 2025 at 07:30 AM
Rooms and interior
- Bedrooms:2
- Total bathrooms:2
- Full bathrooms:2
- Living area:1,935 sq. ft.
Heating and cooling
- Cooling:Central A/C, Energy Star Cooling System
- Heating:Forced Air, Natural Gas
Structure and exterior
- Roof:Architectural Shingle
- Year built:2019
- Building area:1,935 sq. ft.
- Lot area:0.12 Acres
Schools
- High school:ALBEMARLE
- Middle school:BURLEY
Utilities
- Water:Public
- Sewer:Public Sewer
Finances and disclosures
- Price:$629,900
- Price per sq. ft.:$265.11
- Tax amount:$5,472 (2025)
New listings near 4019 Varick St
- New
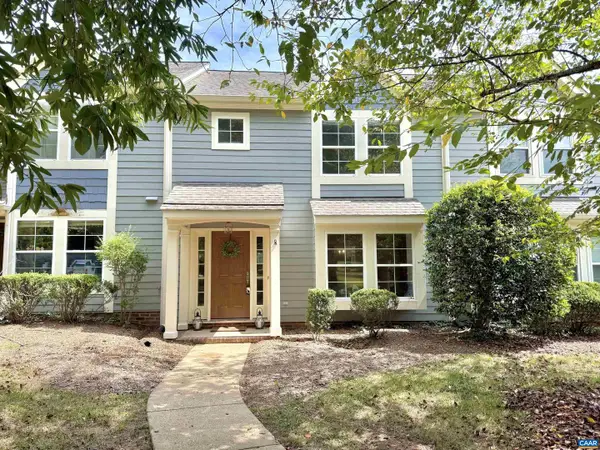 $364,000Active3 beds 3 baths1,600 sq. ft.
$364,000Active3 beds 3 baths1,600 sq. ft.3265 Gateway Cir, CHARLOTTESVILLE, VA 22911
MLS# 667901Listed by: KELLER WILLIAMS ALLIANCE - CHARLOTTESVILLE - New
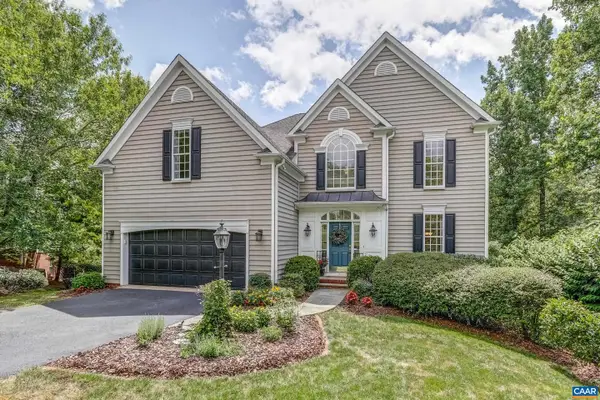 $739,000Active5 beds 4 baths2,772 sq. ft.
$739,000Active5 beds 4 baths2,772 sq. ft.1736 Mattox Ct, CHARLOTTESVILLE, VA 22903
MLS# 667859Listed by: LONG & FOSTER - CHARLOTTESVILLE - New
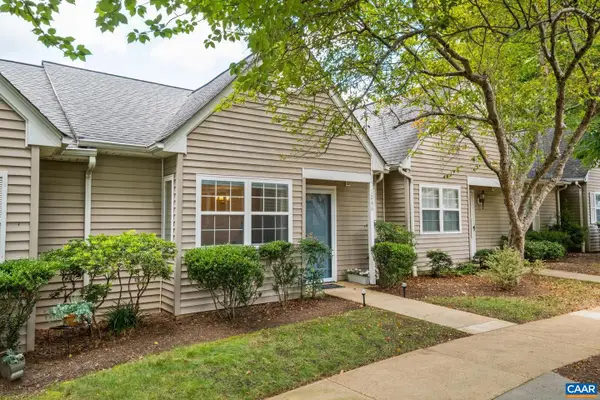 $272,200Active1 beds 1 baths802 sq. ft.
$272,200Active1 beds 1 baths802 sq. ft.1246 Gazebo Ct, CHARLOTTESVILLE, VA 22901
MLS# 667951Listed by: AVENUE REALTY, LLC - New
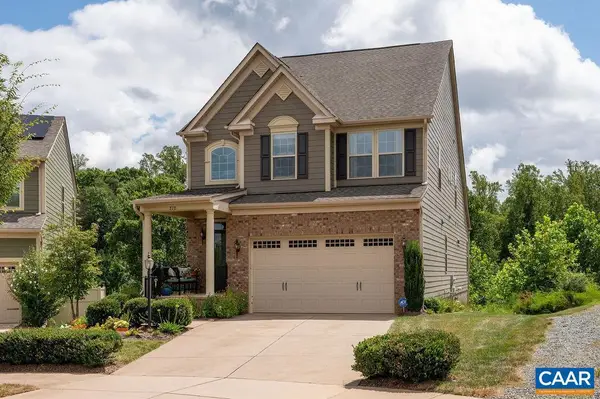 $799,500Active4 beds 4 baths3,417 sq. ft.
$799,500Active4 beds 4 baths3,417 sq. ft.710 Boulder Hill Ln, CHARLOTTESVILLE, VA 22911
MLS# 667952Listed by: LONG & FOSTER - GLENMORE - New
 $272,200Active1 beds 1 baths802 sq. ft.
$272,200Active1 beds 1 baths802 sq. ft.Address Withheld By Seller, Charlottesville, VA 22901
MLS# 667951Listed by: AVENUE REALTY, LLC - New
 $799,500Active4 beds 4 baths4,080 sq. ft.
$799,500Active4 beds 4 baths4,080 sq. ft.Address Withheld By Seller, Charlottesville, VA 22911
MLS# 667952Listed by: LONG & FOSTER - GLENMORE - New
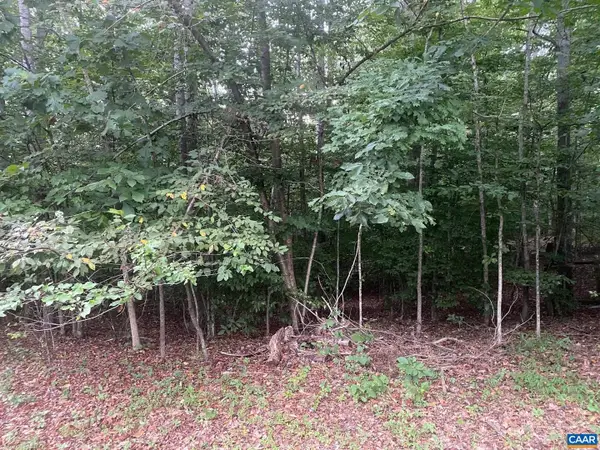 $93,700Active2.01 Acres
$93,700Active2.01 AcresArlanda Ln, CHARLOTTESVILLE, VA 22911
MLS# 667939Listed by: RE/MAX REALTY SPECIALISTS-CHARLOTTESVILLE - New
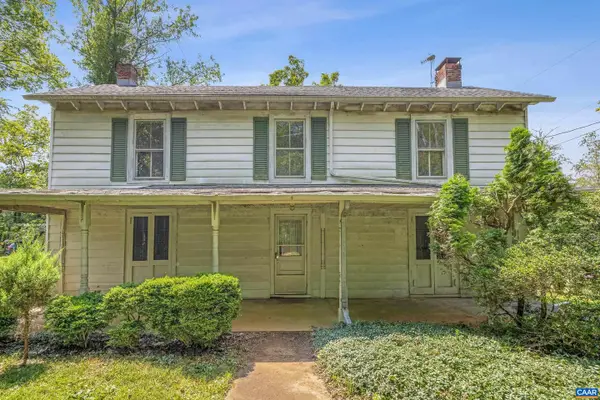 $285,000Active3 beds 2 baths1,939 sq. ft.
$285,000Active3 beds 2 baths1,939 sq. ft.2370 Proffit Rd, CHARLOTTESVILLE, VA 22911
MLS# 667824Listed by: STORY HOUSE REAL ESTATE - New
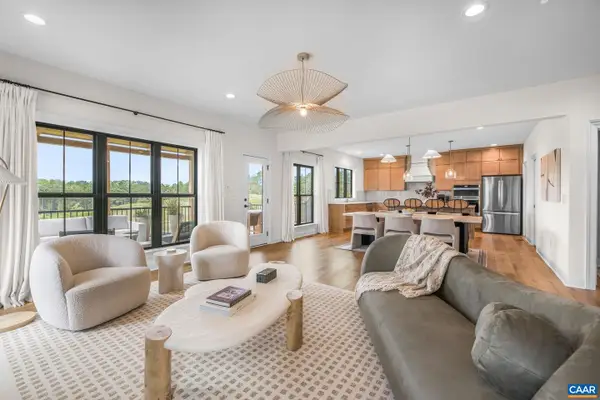 $1,075,000Active5 beds 6 baths3,676 sq. ft.
$1,075,000Active5 beds 6 baths3,676 sq. ft.3706 Thicket Run Pl, CHARLOTTESVILLE, VA 22911
MLS# 667933Listed by: LORING WOODRIFF REAL ESTATE ASSOCIATES - New
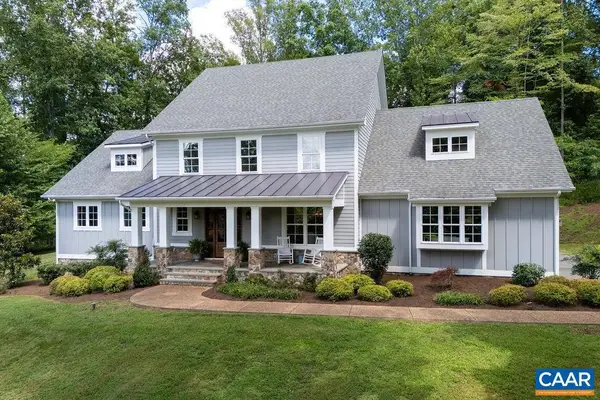 $1,295,000Active4 beds 4 baths3,639 sq. ft.
$1,295,000Active4 beds 4 baths3,639 sq. ft.864 Retriever Run, CHARLOTTESVILLE, VA 22903
MLS# 667934Listed by: NEST REALTY GROUP
