409 Park St, Charlottesville, VA 22902
Local realty services provided by:Better Homes and Gardens Real Estate Pathways
409 Park St,Charlottesville, VA 22902
$1,795,000
- 5 Beds
- 6 Baths
- 8,884 sq. ft.
- Single family
- Active
Listed by: nicholas arsali
Office: arsali real estate
MLS#:672326
Source:CHARLOTTESVILLE
Price summary
- Price:$1,795,000
- Price per sq. ft.:$202.05
About this home
Welcome home to 409 Park Street. Located just two blocks from the Downtown Mall, stroll to Fridays After Five concerts at the Ting Pavilion, shop at local stores, enjoy the culinary delights of Cville's exceptional restaurants, or peruse the weekly farmer's market to create your own in the large open chef's kitchen of this thoughtfully restored gem. Keeping all the charm of this Queen Anne style estate, major renovations were made within the last couple years to restore this building to the grand home it was intended to be. The home features 12 foot ceilings downstairs and 10 foot ceilings upstairs and the renovations include new flooring and fresh paint throughout, an all new kitchen, updated bathrooms, restored windows with new storm windows, a newly installed fence with in the front and back with an automated gate and much more. The exterior provides ample gated parking in the back, a green area with the potential to be made into a beautiful garden, and a blank canvas behind the back porch to create a backyard retreat. While 409 Park St has been restored to a home, possible uses are only limited by your imagination. Current zoning allows for multiple uses including as an office, retail, restaurant/cafe, and as a hotel/inn.
Contact an agent
Home facts
- Year built:1900
- Listing ID #:672326
- Added:251 day(s) ago
- Updated:February 27, 2026 at 03:49 PM
Rooms and interior
- Bedrooms:5
- Total bathrooms:6
- Full bathrooms:4
- Half bathrooms:2
- Flooring:Laminate, Marble
- Kitchen Description:Disposal, Gas Range, Microwave, Refrigerator
- Basement:Yes
- Basement Description:Unfinished
- Living area:8,884 sq. ft.
Heating and cooling
- Cooling:Central Air, Heat Pump
- Heating:Central, Heat Pump, Natural Gas, Radiant
Structure and exterior
- Year built:1900
- Building area:8,884 sq. ft.
- Lot area:0.17 Acres
- Construction Materials:Stick Built
- Foundation Description:Brick Mortar, Slab
- Levels:3 or More Stories
Schools
- High school:Charlottesville
- Middle school:Charlottesville Middle
- Elementary school:Sunrise
Utilities
- Water:Public
- Sewer:Public Sewer
Finances and disclosures
- Price:$1,795,000
- Price per sq. ft.:$202.05
- Tax amount:$10,587 (2025)
Features and amenities
- Appliances:Dishwasher, Disposal, Gas Range, Microwave, Refrigerator
- Laundry features:Dryer, Sink, Washer
- Amenities:Storm Windows
New listings near 409 Park St
- Open Sun, 12 to 3pmNew
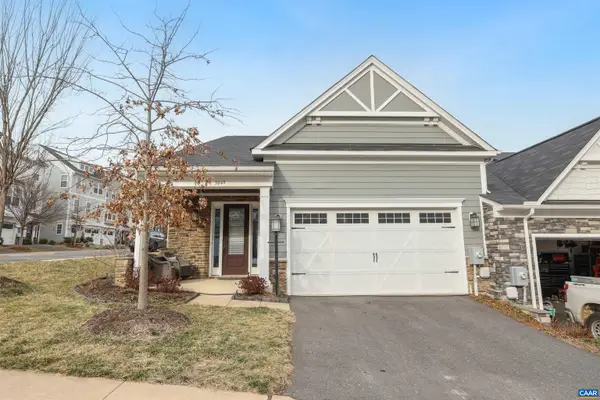 $624,900Active3 beds 3 baths2,500 sq. ft.
$624,900Active3 beds 3 baths2,500 sq. ft.3649 Moffat St, Charlottesville, VA 22902
MLS# 673513Listed by: REDFIN CORPORATION - Open Sun, 2:30 to 4:30pmNew
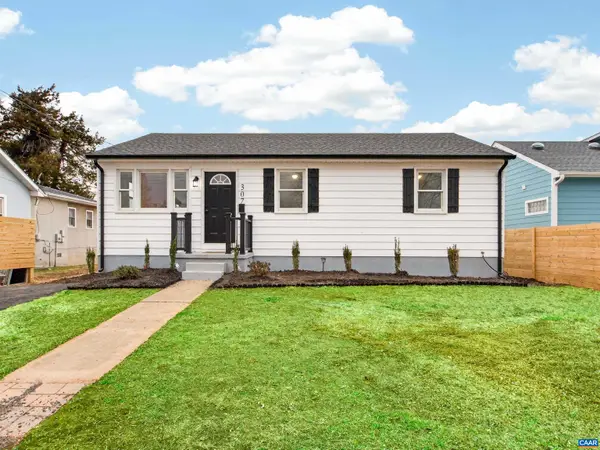 $499,900Active4 beds 2 baths1,924 sq. ft.
$499,900Active4 beds 2 baths1,924 sq. ft.307 Spruce St, Charlottesville, VA 22902
MLS# 673594Listed by: KELLER WILLIAMS ALLIANCE - CHARLOTTESVILLE - New
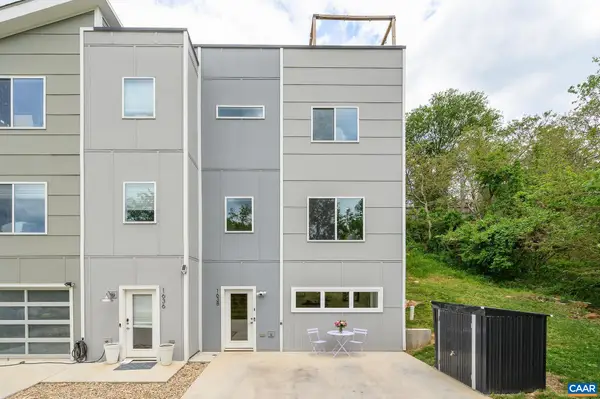 $585,000Active3 beds 4 baths2,020 sq. ft.
$585,000Active3 beds 4 baths2,020 sq. ft.1638 Rialto St, Charlottesville, VA 22902
MLS# 673462Listed by: NEST REALTY GROUP - New
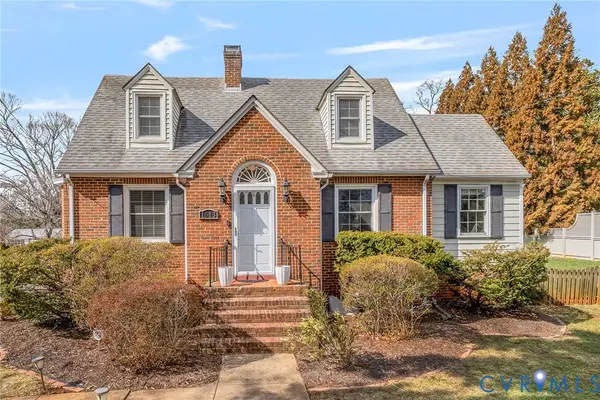 $689,900Active4 beds 2 baths1,727 sq. ft.
$689,900Active4 beds 2 baths1,727 sq. ft.1613 Meadowbrook Heights Road, Charlottesville, VA 22901
MLS# 2604589Listed by: LONG & FOSTER REALTORS - New
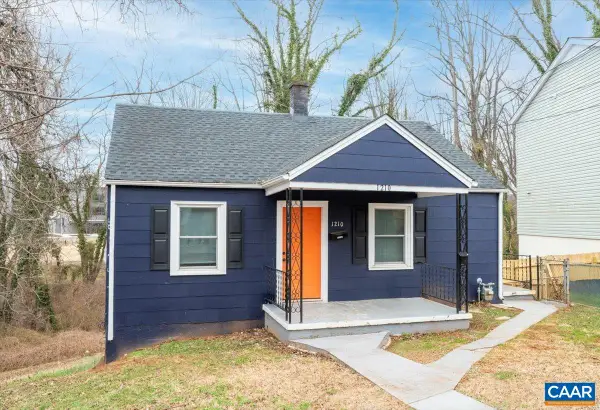 $489,900Active-- beds -- baths1,440 sq. ft.
$489,900Active-- beds -- baths1,440 sq. ft.1210 Cherry Ave, Charlottesville, VA 22903
MLS# 673654Listed by: KELLER WILLIAMS ALLIANCE - CHARLOTTESVILLE - New
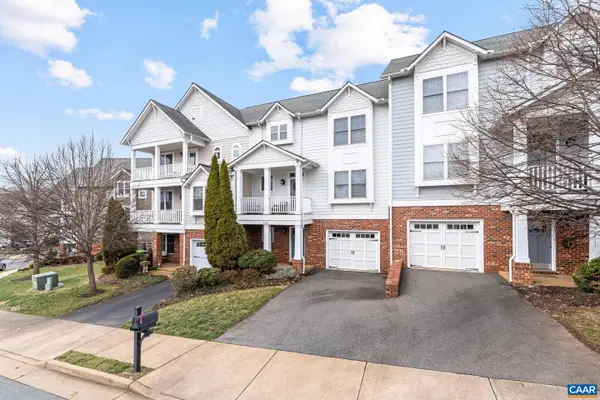 $585,000Active4 beds 5 baths3,192 sq. ft.
$585,000Active4 beds 5 baths3,192 sq. ft.195 Brookwood Dr, CHARLOTTESVILLE, VA 22902
MLS# 673643Listed by: FOX REALTY GROUP LLC - New
 $585,000Active4 beds 5 baths3,417 sq. ft.
$585,000Active4 beds 5 baths3,417 sq. ft.195 Brookwood Dr, Charlottesville, VA 22902
MLS# 673643Listed by: FOX REALTY GROUP LLC - New
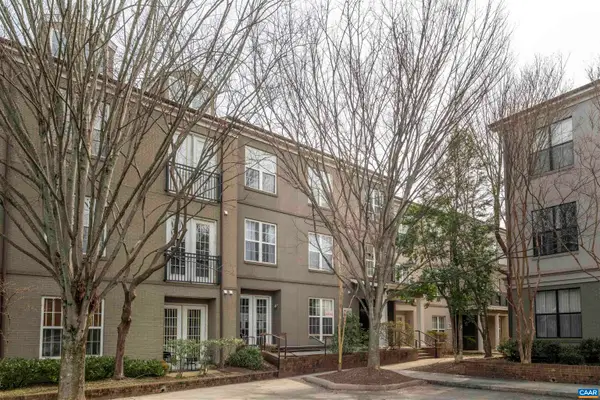 $345,000Active1 beds 1 baths900 sq. ft.
$345,000Active1 beds 1 baths900 sq. ft.720 Walker Sq, Charlottesville, VA 22903
MLS# 673646Listed by: CORE REAL ESTATE PARTNERS LLC - New
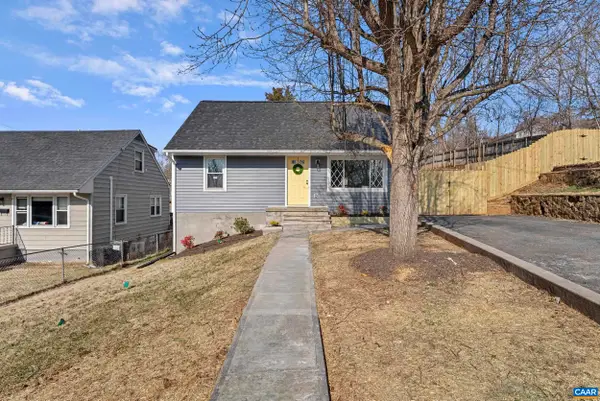 $699,000Active4 beds 4 baths2,197 sq. ft.
$699,000Active4 beds 4 baths2,197 sq. ft.919 Druid Ave, Charlottesville, VA 22902
MLS# 673385Listed by: KEETON & CO REAL ESTATE - New
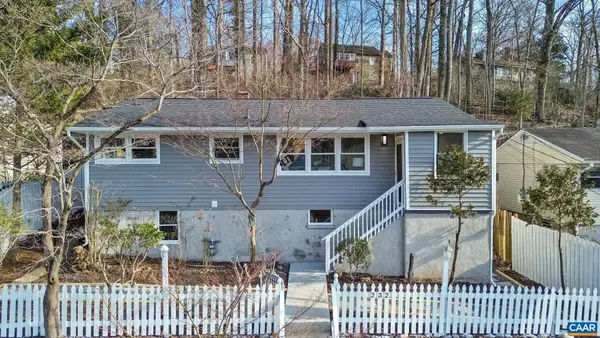 $549,900Active6 beds 2 baths1,958 sq. ft.
$549,900Active6 beds 2 baths1,958 sq. ft.232 Sunset Ave, Charlottesville, VA 22903
MLS# 673393Listed by: EXP REALTY LLC, - RICHMOND

