42 Old Farm Rd, Charlottesville, VA 22903
Local realty services provided by:Better Homes and Gardens Real Estate Community Realty
42 Old Farm Rd,Charlottesville, VA 22903
$2,700,000
- 4 Beds
- 3 Baths
- 5,394 sq. ft.
- Single family
- Active
Listed by: sharon donovan, jennifer moreira
Office: mclean faulconer inc., realtor
MLS#:670212
Source:BRIGHTMLS
Price summary
- Price:$2,700,000
- Price per sq. ft.:$466
- Monthly HOA dues:$100
About this home
A remarkable property in Bellair.... Set on a 1.9 acre beautifully landscaped, elevated lot...Magnificent trees and grounds...Gracious and comfortable....Unique and gracious floor plan ...Living room(w/FP) and dining rooms with floor to ceiling walk-in bay windows, family room with fireplace opens, to the bright sunroom overlooking the stunning pool setting...Many custom features: copper gutters, slate roof, 2 sunrooms, circular driveway to the front entrance, lower driveway to the terrace level...Full terrace level with french doors open the family room has built-in bookcases, masonry fireplace, huge wet bar, room for a pool table, wide corridor to study, laundry room and playroom...,Fireplace in Family Room,Fireplace in Living Room,Fireplace in Rec Room,Fireplace in Study/Library
Contact an agent
Home facts
- Year built:1955
- Listing ID #:670212
- Added:182 day(s) ago
- Updated:December 30, 2025 at 02:43 PM
Rooms and interior
- Bedrooms:4
- Total bathrooms:3
- Full bathrooms:3
- Living area:5,394 sq. ft.
Heating and cooling
- Cooling:Central A/C
- Heating:Forced Air
Structure and exterior
- Roof:Slate
- Year built:1955
- Building area:5,394 sq. ft.
- Lot area:1.9 Acres
Schools
- High school:WESTERN ALBEMARLE
- Middle school:HENLEY
Utilities
- Water:Public
- Sewer:Septic Exists
Finances and disclosures
- Price:$2,700,000
- Price per sq. ft.:$466
- Tax amount:$15,750 (2025)
New listings near 42 Old Farm Rd
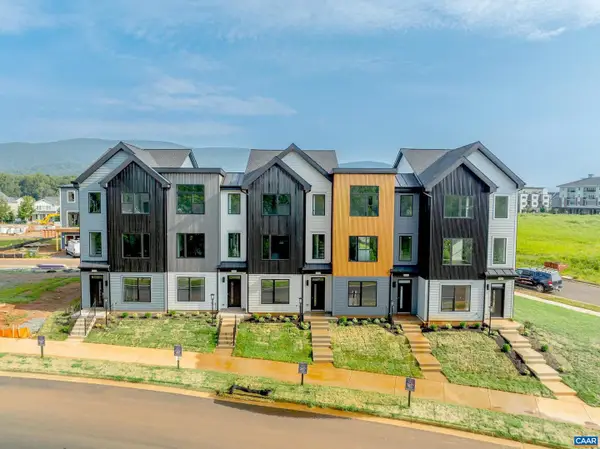 $500,450Pending4 beds 4 baths1,926 sq. ft.
$500,450Pending4 beds 4 baths1,926 sq. ft.19f Wardell Crest, CHARLOTTESVILLE, VA 22902
MLS# 672007Listed by: NEST REALTY GROUP $500,450Pending4 beds 4 baths2,381 sq. ft.
$500,450Pending4 beds 4 baths2,381 sq. ft.19F Wardell Crest, Charlottesville, VA 22902
MLS# 672007Listed by: NEST REALTY GROUP- New
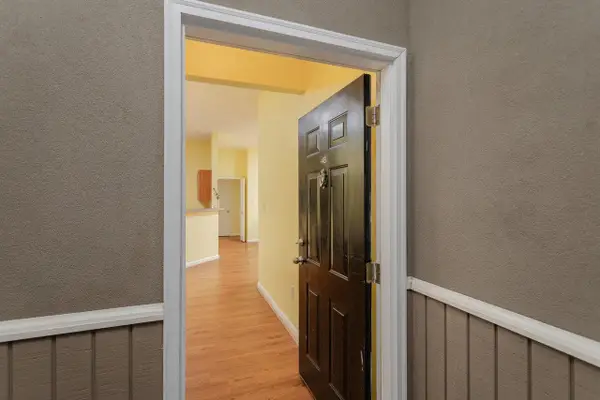 $415,000Active2 beds 2 baths1,161 sq. ft.
$415,000Active2 beds 2 baths1,161 sq. ft.775 Walker Sq, Charlottesville, VA 22903
MLS# 671973Listed by: BLUE RIDGE FINE PROPERTIES BY SHANNON HARRINGTON - Open Tue, 1 to 4pm
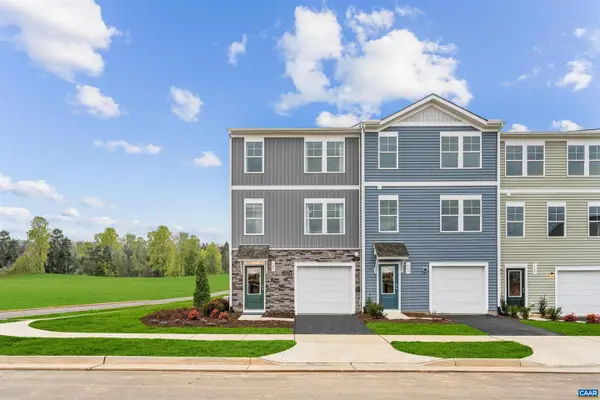 $311,990Active3 beds 4 baths1,866 sq. ft.
$311,990Active3 beds 4 baths1,866 sq. ft.110 Saxon St, CHARLOTTESVILLE, VA 22902
MLS# 669775Listed by: SM BROKERAGE, LLC - Open Tue, 1 to 4pm
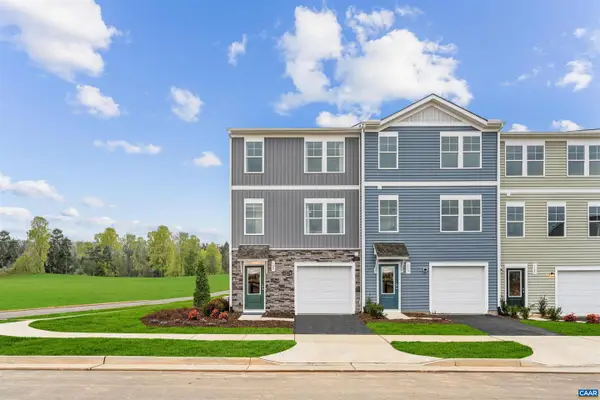 $312,000Pending3 beds 3 baths1,800 sq. ft.
$312,000Pending3 beds 3 baths1,800 sq. ft.114 Saxon St, CHARLOTTESVILLE, VA 22902
MLS# 670999Listed by: SM BROKERAGE, LLC - Open Wed, 1 to 4pm
 $311,990Active3 beds 4 baths2,172 sq. ft.
$311,990Active3 beds 4 baths2,172 sq. ft.110 Saxon St, Charlottesville, VA 22902
MLS# 669775Listed by: SM BROKERAGE, LLC - Open Wed, 1 to 4pm
 $312,000Pending3 beds 3 baths2,106 sq. ft.
$312,000Pending3 beds 3 baths2,106 sq. ft.114 Saxon St, Charlottesville, VA 22902
MLS# 670999Listed by: SM BROKERAGE, LLC 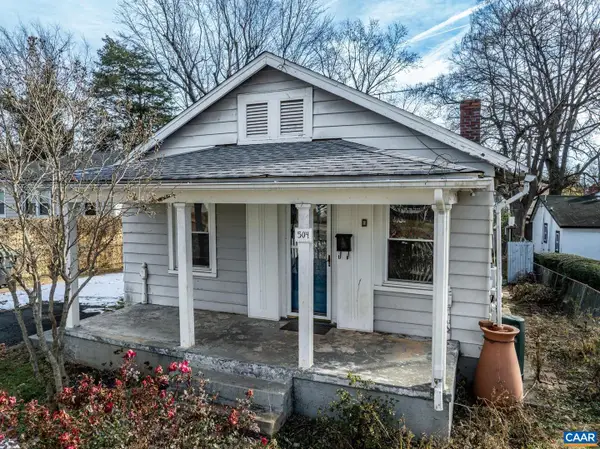 $399,000Active3 beds 2 baths1,274 sq. ft.
$399,000Active3 beds 2 baths1,274 sq. ft.504 Nw 12th St, CHARLOTTESVILLE, VA 22903
MLS# 671939Listed by: REAL BROKER, LLC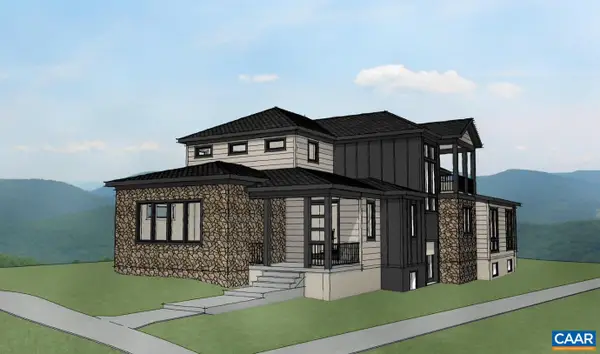 $1,407,000Pending3 beds 4 baths4,011 sq. ft.
$1,407,000Pending3 beds 4 baths4,011 sq. ft.675 Lochlyn Hill Dr, CHARLOTTESVILLE, VA 22901
MLS# 671926Listed by: LONG & FOSTER - CHARLOTTESVILLE WEST $1,407,000Pending3 beds 4 baths5,459 sq. ft.
$1,407,000Pending3 beds 4 baths5,459 sq. ft.675 Lochlyn Hill Dr, Charlottesville, VA 22901
MLS# 671926Listed by: LONG & FOSTER - CHARLOTTESVILLE WEST
