42 Wardell Crest, Charlottesville, VA 22902
Local realty services provided by:Better Homes and Gardens Real Estate Pathways
42 Wardell Crest,Charlottesville, VA 22902
$663,777
- 4 Beds
- 4 Baths
- 3,060 sq. ft.
- Single family
- Pending
Listed by: greg slater
Office: nest realty group
MLS#:669593
Source:CHARLOTTESVILLE
Price summary
- Price:$663,777
- Price per sq. ft.:$216.92
- Monthly HOA dues:$80
About this home
PRESALE 2026 Delivery. Southwood, Albemarle’s newest community, delivery September 2023. The Meridian with 3 bedrooms, 2.5baths, 2040 sq ft, unfinished basement with all rough-ins. The chef’s kitchen has granite countertops, pantry, stainless steel appliances, 9ft island. The open-concept first floor includes a large family and dining room. The second level has the primary bedroom with a walk-in closet, luxurious bath with a double vanity, ceramic tile flooring, oversized shower, and a balcony with trex decking. There are 2 additional bedrooms, full bath and laundry room that complete the second level. The unfinished basement has an additional 950 sq ft. Every home is Pearl Certified and HERS scored by a third party to ensure quality, comfort, and peace of mind. Southwood borders Biscuit Run, soccer field with the Dick’s Sporting Goods emblem, pocket parks, sidewalks, community garden, gazebos, close to I64, 5th Street Station and 4 miles to downtown. Only a few homes left. Similar photos.
Contact an agent
Home facts
- Year built:2026
- Listing ID #:669593
- Added:149 day(s) ago
- Updated:February 27, 2026 at 08:39 AM
Rooms and interior
- Bedrooms:4
- Total bathrooms:4
- Full bathrooms:3
- Half bathrooms:1
- Flooring:Carpet, Ceramic Tile, Luxury Vinyl Plank
- Kitchen Description:Disposal, Electric Range, Microwave
- Basement:Yes
- Basement Description:Full
- Living area:3,060 sq. ft.
Heating and cooling
- Cooling:Central Air, Heat Pump
- Heating:Central, Heat Pump
Structure and exterior
- Year built:2026
- Building area:3,060 sq. ft.
- Lot area:0.07 Acres
- Lot Features:Landscaped, Private
- Architectural Style:Craftsman
- Construction Materials:Stick Built, Stone
- Foundation Description:Poured
- Levels:2 Levels
Schools
- High school:Monticello
- Middle school:Burley
- Elementary school:Mountain View
Utilities
- Water:Public
- Sewer:Public Sewer
Finances and disclosures
- Price:$663,777
- Price per sq. ft.:$216.92
- Tax amount:$5,523 (2025)
Features and amenities
- Appliances:Dishwasher, Disposal, Electric Range, Microwave
- Laundry features:Dryer Hookup, Washer Hookup
- Amenities:Carbon Monoxide Detector(s), Low Emissivity Windows, Screens, Smoke Detector(s), Vinyl
New listings near 42 Wardell Crest
- New
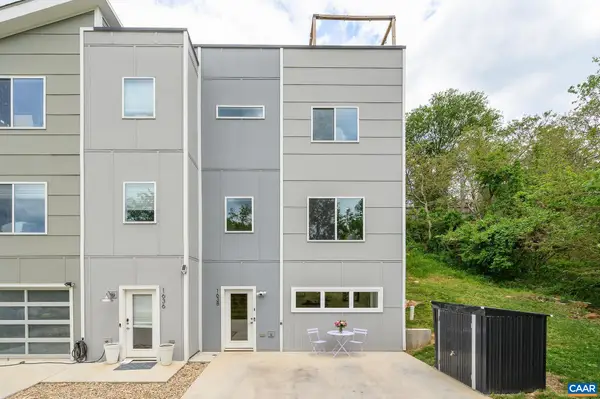 $585,000Active3 beds 4 baths2,020 sq. ft.
$585,000Active3 beds 4 baths2,020 sq. ft.1638 Rialto St, Charlottesville, VA 22902
MLS# 673462Listed by: NEST REALTY GROUP - New
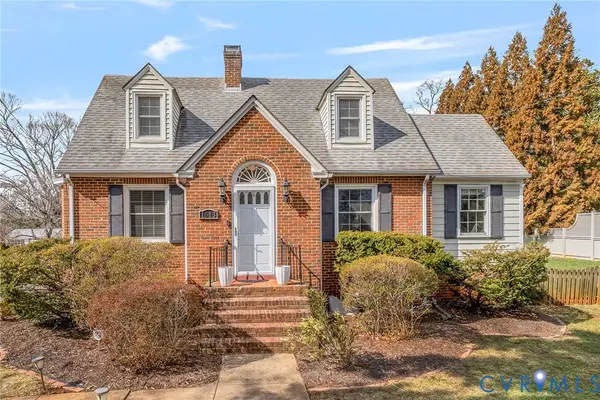 $689,000Active4 beds 2 baths1,727 sq. ft.
$689,000Active4 beds 2 baths1,727 sq. ft.1613 Meadowbrook Heights Road, Charlottesville, VA 22901
MLS# 2604589Listed by: LONG & FOSTER REALTORS - New
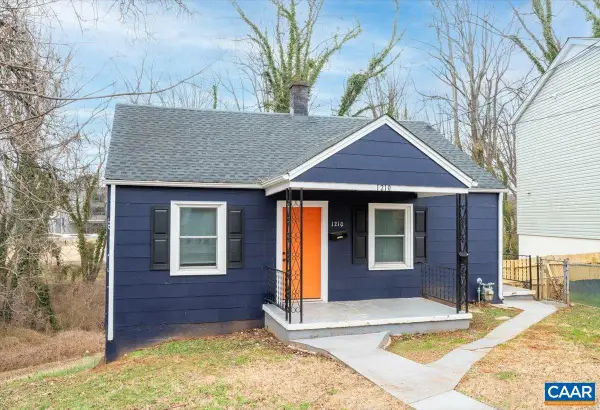 $489,900Active-- beds -- baths
$489,900Active-- beds -- baths1210 Cherry Ave, CHARLOTTESVILLE, VA 22903
MLS# 673654Listed by: KELLER WILLIAMS ALLIANCE - CHARLOTTESVILLE - New
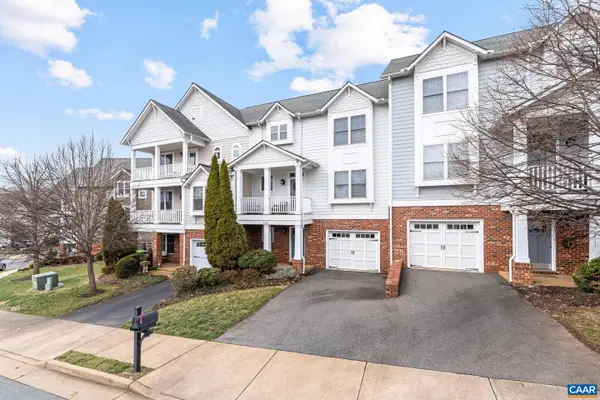 $585,000Active4 beds 5 baths3,192 sq. ft.
$585,000Active4 beds 5 baths3,192 sq. ft.195 Brookwood Dr, CHARLOTTESVILLE, VA 22902
MLS# 673643Listed by: FOX REALTY GROUP LLC - New
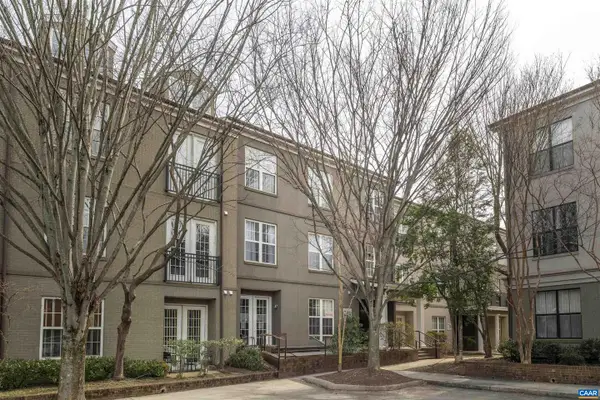 $345,000Active1 beds 1 baths900 sq. ft.
$345,000Active1 beds 1 baths900 sq. ft.720 Walker Sq #4b, CHARLOTTESVILLE, VA 22903
MLS# 673646Listed by: CORE REAL ESTATE PARTNERS LLC - New
 $585,000Active4 beds 5 baths3,417 sq. ft.
$585,000Active4 beds 5 baths3,417 sq. ft.195 Brookwood Dr, Charlottesville, VA 22902
MLS# 673643Listed by: FOX REALTY GROUP LLC - New
 $345,000Active1 beds 1 baths900 sq. ft.
$345,000Active1 beds 1 baths900 sq. ft.720 Walker Sq, Charlottesville, VA 22903
MLS# 673646Listed by: CORE REAL ESTATE PARTNERS LLC - New
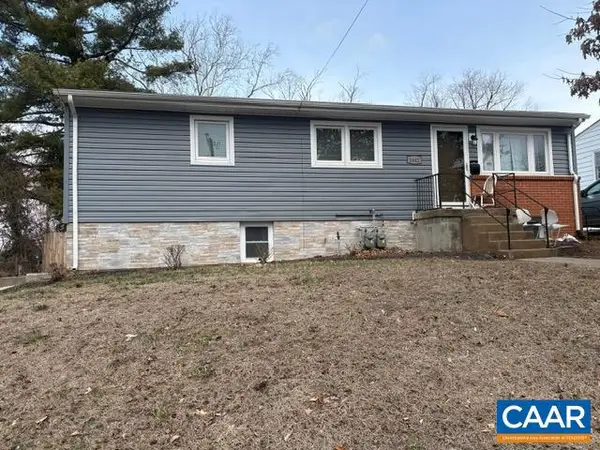 $550,000Active-- beds -- baths
$550,000Active-- beds -- baths1642 Meridian St, CHARLOTTESVILLE, VA 22902
MLS# 673616Listed by: HOWARD HANNA ROY WHEELER REALTY - CHARLOTTESVILLE - New
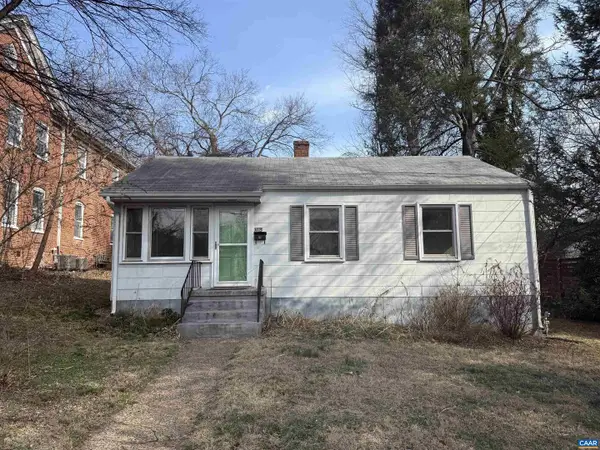 $350,000Active3 beds 1 baths840 sq. ft.
$350,000Active3 beds 1 baths840 sq. ft.1115 East Jefferson St, CHARLOTTESVILLE, VA 22902
MLS# 673603Listed by: NEST REALTY GROUP - Open Sat, 11am to 1pmNew
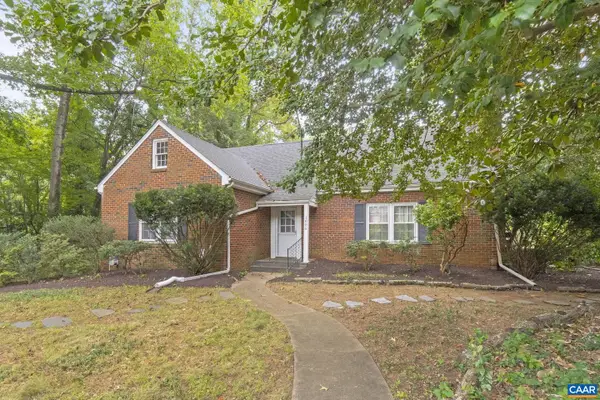 $650,000Active4 beds 3 baths3,000 sq. ft.
$650,000Active4 beds 3 baths3,000 sq. ft.1606 Grove Rd, CHARLOTTESVILLE, VA 22901
MLS# 673608Listed by: NEST REALTY GROUP

