4525 Berwyn Ln, Charlottesville, VA 22902
Local realty services provided by:Better Homes and Gardens Real Estate Community Realty
4525 Berwyn Ln,Charlottesville, VA 22902
$275,000
- 2 Beds
- 3 Baths
- 1,643 sq. ft.
- Townhouse
- Pending
Listed by: keith smith
Office: yes realty partners
MLS#:670777
Source:BRIGHTMLS
Price summary
- Price:$275,000
- Price per sq. ft.:$143.98
- Monthly HOA dues:$120
About this home
This is a resale of leasehold interest and purchase of improvements only under the Piedmont Community Land Trust (PCLT) Affordable Housing Model, which expands access to permanently affordable homeownership opportunities in the Charlottesville area. Conveniently located just minutes from Downtown and accessible via Avon Street and Rt. 20, this townhome features a flexible lower-level room with one-car garage, a main level with bright family and dining areas, a fully equipped kitchen, and an upper level with an owner?s suite, a second bedroom, and a full bath. Offered through the PCLT program for income-qualified purchasers, this home combines lasting affordability, quality, and location. Ideally situated near schools, public transportation, shopping, and dining. See documents for ?Steps to Tour a PCLT Home and Submit an Offer.? For fastest response, text the listing agent, who also serves as Chair of the Piedmont Community Land Trust.,Granite Counter
Contact an agent
Home facts
- Year built:2022
- Listing ID #:670777
- Added:49 day(s) ago
- Updated:December 25, 2025 at 08:30 AM
Rooms and interior
- Bedrooms:2
- Total bathrooms:3
- Full bathrooms:2
- Half bathrooms:1
- Living area:1,643 sq. ft.
Heating and cooling
- Cooling:Fresh Air Recovery System, Heat Pump(s), Programmable Thermostat
- Heating:Forced Air, Natural Gas
Structure and exterior
- Roof:Composite
- Year built:2022
- Building area:1,643 sq. ft.
- Lot area:0.03 Acres
Schools
- High school:MONTICELLO
- Middle school:WALTON
Utilities
- Water:Public
- Sewer:Public Sewer
Finances and disclosures
- Price:$275,000
- Price per sq. ft.:$143.98
- Tax amount:$2,931 (2023)
New listings near 4525 Berwyn Ln
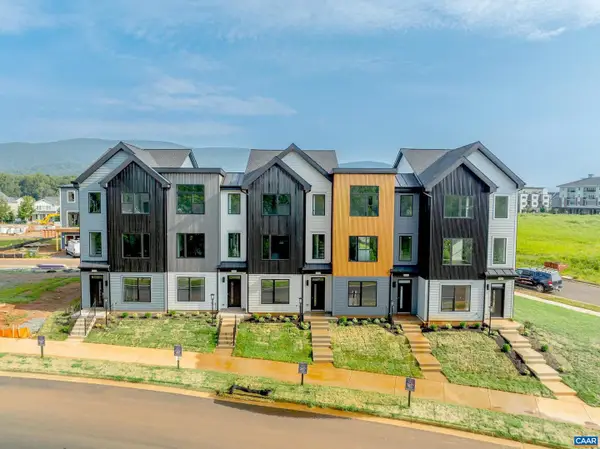 $500,450Pending4 beds 4 baths1,926 sq. ft.
$500,450Pending4 beds 4 baths1,926 sq. ft.19f Wardell Crest, CHARLOTTESVILLE, VA 22902
MLS# 672007Listed by: NEST REALTY GROUP $500,450Pending4 beds 4 baths2,381 sq. ft.
$500,450Pending4 beds 4 baths2,381 sq. ft.19F Wardell Crest, Charlottesville, VA 22902
MLS# 672007Listed by: NEST REALTY GROUP- New
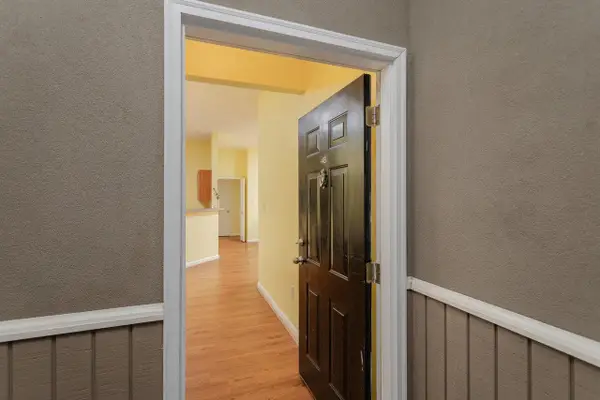 $415,000Active2 beds 2 baths1,161 sq. ft.
$415,000Active2 beds 2 baths1,161 sq. ft.775 Walker Sq, Charlottesville, VA 22903
MLS# 671973Listed by: BLUE RIDGE FINE PROPERTIES BY SHANNON HARRINGTON - Open Fri, 1 to 4pm
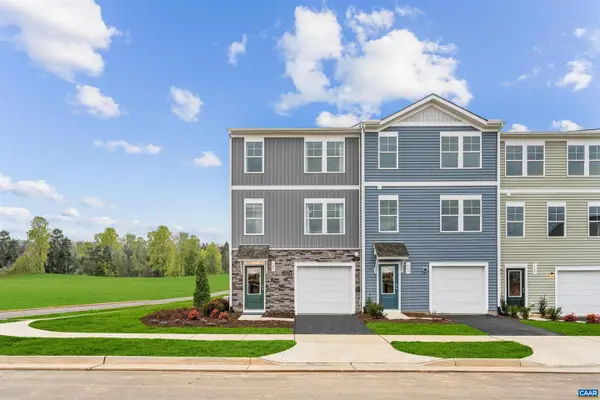 $311,990Active3 beds 4 baths1,866 sq. ft.
$311,990Active3 beds 4 baths1,866 sq. ft.110 Saxon St, CHARLOTTESVILLE, VA 22902
MLS# 669775Listed by: SM BROKERAGE, LLC - Open Fri, 1 to 4pm
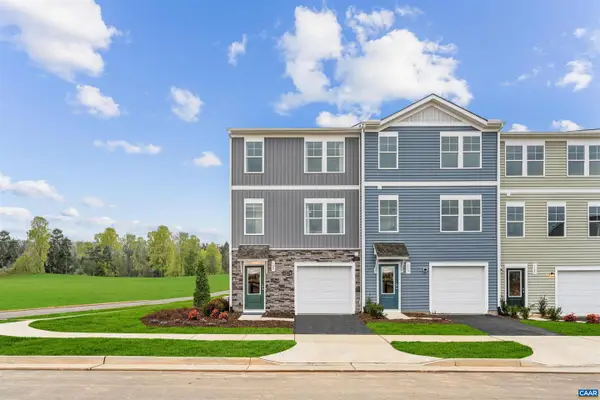 $312,000Pending3 beds 3 baths1,800 sq. ft.
$312,000Pending3 beds 3 baths1,800 sq. ft.114 Saxon St, CHARLOTTESVILLE, VA 22902
MLS# 670999Listed by: SM BROKERAGE, LLC - Open Fri, 1 to 4pm
 $311,990Active3 beds 4 baths2,172 sq. ft.
$311,990Active3 beds 4 baths2,172 sq. ft.110 Saxon St, Charlottesville, VA 22902
MLS# 669775Listed by: SM BROKERAGE, LLC - Open Fri, 1 to 4pm
 $312,000Pending3 beds 3 baths2,106 sq. ft.
$312,000Pending3 beds 3 baths2,106 sq. ft.114 Saxon St, Charlottesville, VA 22902
MLS# 670999Listed by: SM BROKERAGE, LLC - New
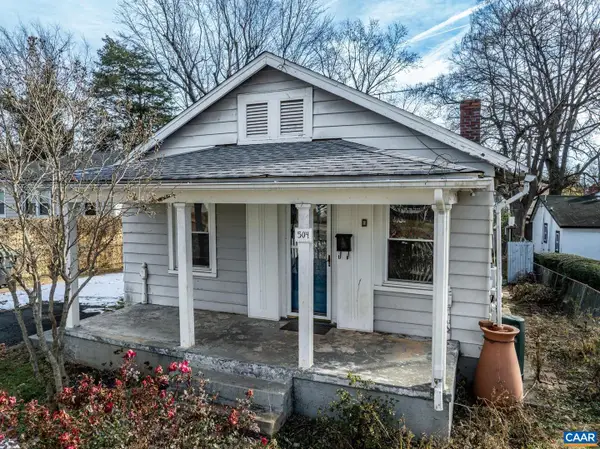 $399,000Active3 beds 2 baths1,274 sq. ft.
$399,000Active3 beds 2 baths1,274 sq. ft.504 Nw 12th St, CHARLOTTESVILLE, VA 22903
MLS# 671939Listed by: REAL BROKER, LLC 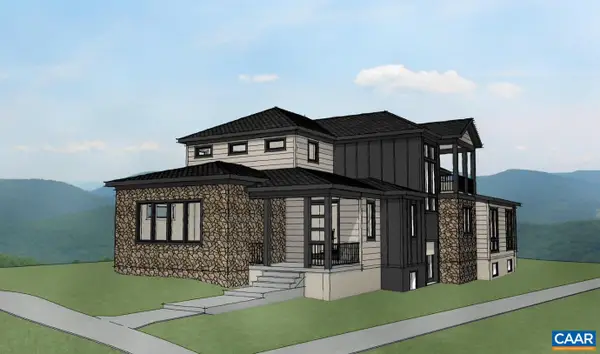 $1,407,000Pending3 beds 4 baths4,011 sq. ft.
$1,407,000Pending3 beds 4 baths4,011 sq. ft.675 Lochlyn Hill Dr, CHARLOTTESVILLE, VA 22901
MLS# 671926Listed by: LONG & FOSTER - CHARLOTTESVILLE WEST $1,407,000Pending3 beds 4 baths5,459 sq. ft.
$1,407,000Pending3 beds 4 baths5,459 sq. ft.675 Lochlyn Hill Dr, Charlottesville, VA 22901
MLS# 671926Listed by: LONG & FOSTER - CHARLOTTESVILLE WEST
