4710 Dickerson Rd, Charlottesville, VA 22911
Local realty services provided by:Better Homes and Gardens Real Estate Pathways
4710 Dickerson Rd,Charlottesville, VA 22911
$3,275,000
- 4 Beds
- 3 Baths
- 6,808 sq. ft.
- Single family
- Active
Listed by: charlotte dammann
Office: mclean faulconer inc., realtor
MLS#:671230
Source:CHARLOTTESVILLE
Price summary
- Price:$3,275,000
- Price per sq. ft.:$481.05
About this home
Bel Aire – Elegant and timeless, this stately 1810 Federal-style residence on 100+/- acres blends historic detail & craftsmanship w/ contemporary livability. The gracious foyer opens to beautifully proportioned formal rooms – living & dining rooms, complemented by an updated gourmet kitchen flowing seamlessly into a light-filled family room & screen porch overlooking the grounds, creating an inviting space for gathering & entertaining. The first floor guest suite with bath provides privacy & convenience. Upstairs includes a spacious primary bedroom, serene marble bath, additional bedroom & a handsome library. Third floor w/ bedroom, full bath, office or studio space offers abundant versatility. The English basement provides flexible space ideal for game/family room, fitness room, laundry with storage, plus a climate-controlled wine cellar. Throughout the incredible architectural details include heart pine floors, 12-foot ceilings, 8 fireplaces with hand-carved mantles, chair rails & paneled wainscoting. Outdoors enjoy firepit area, stone barn & grounds of open hayfields & woodlands w/ five miles of private walking trails & 3/4 mile Rivanna River frontage. Conservation easement candidate. Convenient to amenities & Univ of VA.
Contact an agent
Home facts
- Year built:1810
- Listing ID #:671230
- Added:53 day(s) ago
- Updated:December 19, 2025 at 03:44 PM
Rooms and interior
- Bedrooms:4
- Total bathrooms:3
- Full bathrooms:3
- Living area:6,808 sq. ft.
Heating and cooling
- Cooling:Central Air, Ductless, Heat Pump
- Heating:Forced Air, Heat Pump, Hot Water, Oil, Radiant
Structure and exterior
- Year built:1810
- Building area:6,808 sq. ft.
- Lot area:100.12 Acres
Schools
- High school:Albemarle
- Middle school:Lakeside
- Elementary school:Baker-Butler
Utilities
- Water:Private, Well
- Sewer:Septic Tank
Finances and disclosures
- Price:$3,275,000
- Price per sq. ft.:$481.05
- Tax amount:$13,499 (2025)
New listings near 4710 Dickerson Rd
- Open Sun, 2 to 4pmNew
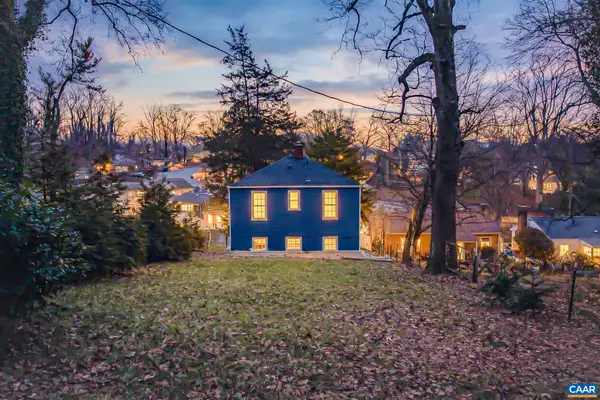 $449,900Active3 beds 2 baths1,100 sq. ft.
$449,900Active3 beds 2 baths1,100 sq. ft.501 Valley Road Ext, Charlottesville, VA 22903
MLS# 672368Listed by: REAL BROKER, LLC - New
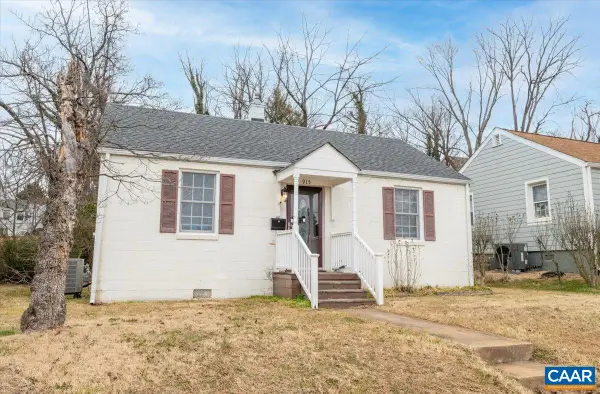 $389,900Active2 beds 1 baths768 sq. ft.
$389,900Active2 beds 1 baths768 sq. ft.915 Altavista Ave, Charlottesville, VA 22902
MLS# 672314Listed by: JAMIE WHITE REAL ESTATE 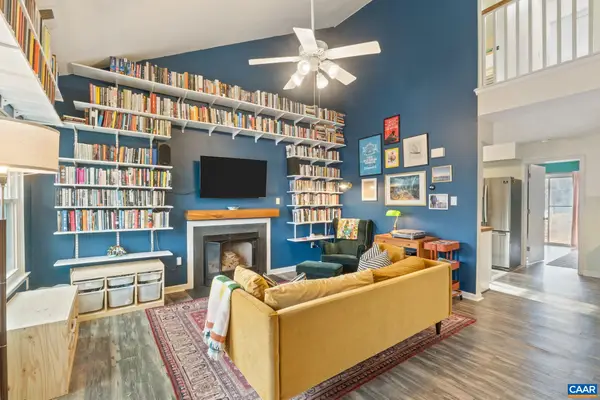 $285,000Pending3 beds 2 baths1,080 sq. ft.
$285,000Pending3 beds 2 baths1,080 sq. ft.401 Riverside Ave, Charlottesville, VA 22902
MLS# 672143Listed by: NEST REALTY GROUP- Open Sun, 12 to 2pm
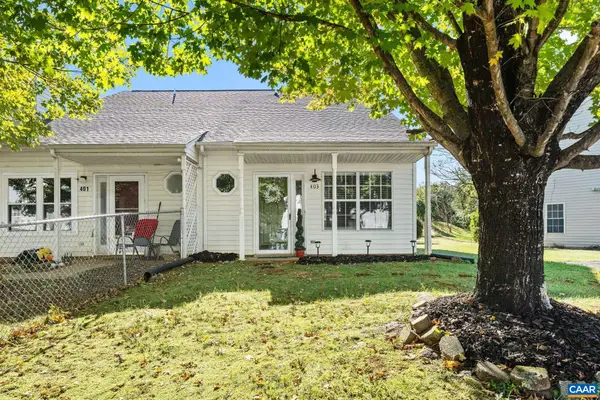 $289,900Pending3 beds 2 baths1,080 sq. ft.
$289,900Pending3 beds 2 baths1,080 sq. ft.403 Riverside Ave, Charlottesville, VA 22902
MLS# 672275Listed by: THE HOGAN GROUP-CHARLOTTESVILLE - New
 $300,000Active4 beds 2 baths1,240 sq. ft.
$300,000Active4 beds 2 baths1,240 sq. ft.960 Rock Creek Rd, Charlottesville, VA 22903
MLS# 672253Listed by: AVENUE REALTY, LLC - New
 $325,000Active0.09 Acres
$325,000Active0.09 Acres909 West St, CHARLOTTESVILLE, VA 22903
MLS# 672213Listed by: EXP REALTY LLC - STAFFORD - New
 $325,000Active0.09 Acres
$325,000Active0.09 Acres909 West St, Charlottesville, VA 22903
MLS# 672213Listed by: EXP REALTY LLC - STAFFORD - Open Sun, 1 to 3pmNew
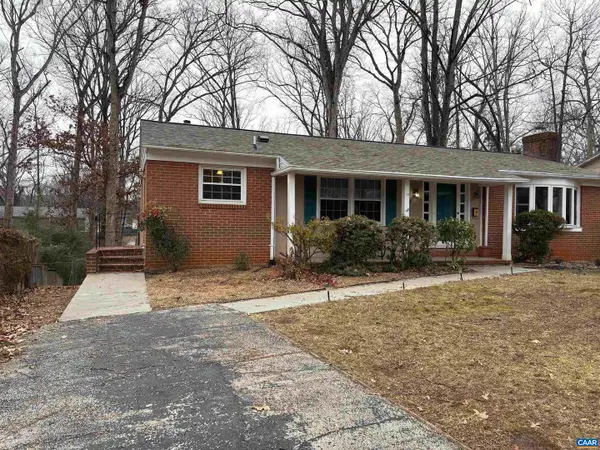 $525,000Active4 beds 3 baths2,309 sq. ft.
$525,000Active4 beds 3 baths2,309 sq. ft.1532 Trailridge Rd, CHARLOTTESVILLE, VA 22903
MLS# 672198Listed by: LONG & FOSTER - LAKE MONTICELLO - Open Sun, 1 to 3pmNew
 $525,000Active4 beds 3 baths2,871 sq. ft.
$525,000Active4 beds 3 baths2,871 sq. ft.1532 Trailridge Rd, Charlottesville, VA 22903
MLS# 672198Listed by: LONG & FOSTER - LAKE MONTICELLO - New
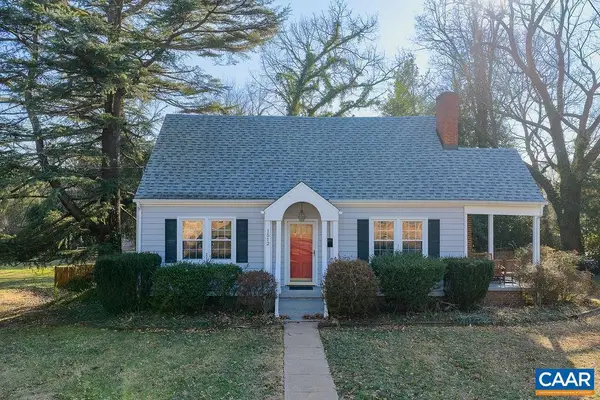 $799,900Active4 beds 2 baths1,972 sq. ft.
$799,900Active4 beds 2 baths1,972 sq. ft.1512 Rugby Ave, CHARLOTTESVILLE, VA 22903
MLS# 672195Listed by: KELLER WILLIAMS ALLIANCE - CHARLOTTESVILLE
