4724 Loyola Way, Charlottesville, VA 22903
Local realty services provided by:Better Homes and Gardens Real Estate Pathways
4724 Loyola Way,Charlottesville, VA 22903
$455,000
- 3 Beds
- 4 Baths
- 2,400 sq. ft.
- Single family
- Pending
Listed by: liza bottas
Office: sally du bose real estate partners
MLS#:670407
Source:CHARLOTTESVILLE
Price summary
- Price:$455,000
- Price per sq. ft.:$189.58
- Monthly HOA dues:$130
About this home
Spectacular views of Carter Mountain from the main and upper levels in this better than new townhouse in sought after Spring Hill Village, just minutes to all things Charlottesville. This lovely home offers an open floor plan, with oversized windows that fill each room with warm natural light. The main level features an inviting and comfortable great room with a view, stunning kitchen with stylish modern finishes, huge island, quartz countertops, gas cooking, stainless appliances and a pantry. Upstairs there's the spacious primary ensuite with a tiled walk-in shower, dual vanities and two walk-in closets, two additional bedrooms both with gorgeous mountain views, a full bath and the laundry. The neighborhood amenities include: play area, dog park, sport courts, fire pit area & covered pavilion. Just a short walk to the newly expanded Biscuit Run Park with miles of trails to explore! The HOA includes all yard and common area maintenance, trash and snow removal. New Garage Door, New Carpet and Fresh Paint throughout!
Contact an agent
Home facts
- Year built:2021
- Listing ID #:670407
- Added:111 day(s) ago
- Updated:February 10, 2026 at 08:53 AM
Rooms and interior
- Bedrooms:3
- Total bathrooms:4
- Full bathrooms:2
- Half bathrooms:2
- Living area:2,400 sq. ft.
Heating and cooling
- Cooling:Central Air, Heat Pump
- Heating:Central
Structure and exterior
- Year built:2021
- Building area:2,400 sq. ft.
- Lot area:0.04 Acres
Schools
- High school:Monticello
- Middle school:Walton
- Elementary school:Mountain View
Utilities
- Water:Public
- Sewer:Public Sewer
Finances and disclosures
- Price:$455,000
- Price per sq. ft.:$189.58
- Tax amount:$4,164 (2025)
New listings near 4724 Loyola Way
- Coming Soon
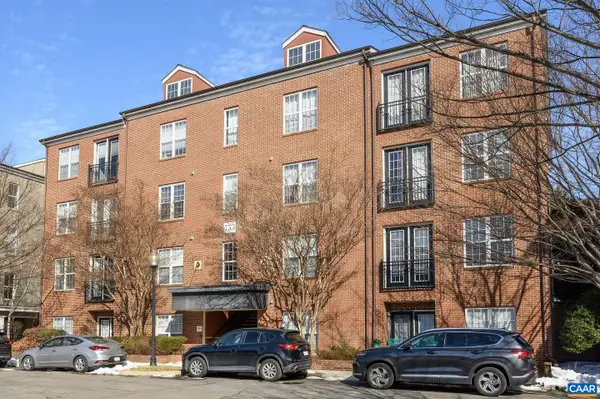 $418,000Coming Soon2 beds 2 baths
$418,000Coming Soon2 beds 2 baths755 Walker Sq #4b, CHARLOTTESVILLE, VA 22903
MLS# 673147Listed by: LORING WOODRIFF REAL ESTATE ASSOCIATES - New
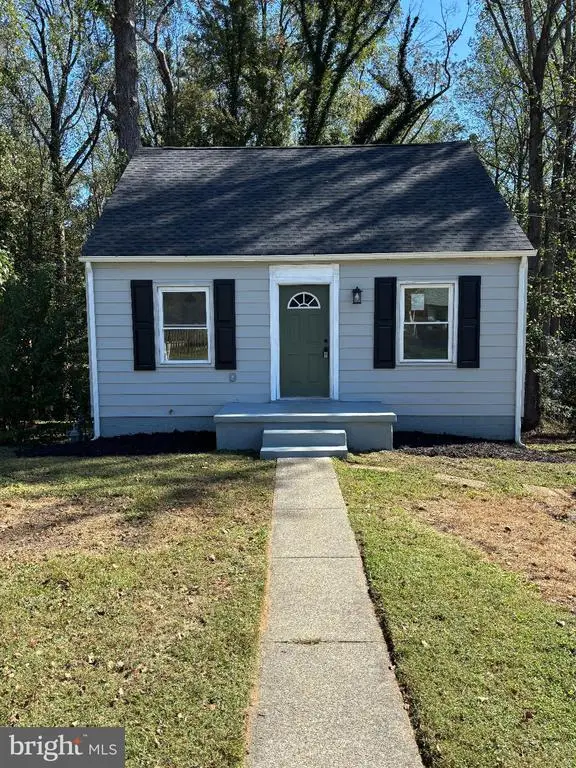 $479,000Active4 beds 3 baths1,875 sq. ft.
$479,000Active4 beds 3 baths1,875 sq. ft.242 Monte Vista Ave, Charlottesville, VA 22903
MLS# VACO2000212Listed by: BRIGHTMLS OFFICE - Coming SoonOpen Sat, 12 to 2pm
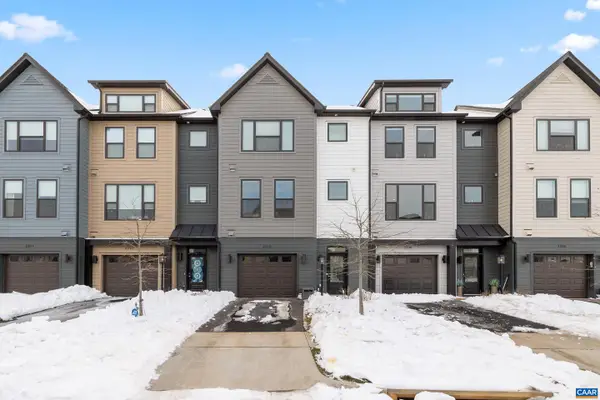 $550,000Coming Soon3 beds 4 baths
$550,000Coming Soon3 beds 4 baths2240 Fowler Cir, CHARLOTTESVILLE, VA 22901
MLS# 673108Listed by: STORY HOUSE REAL ESTATE - Open Sun, 12 to 2pmNew
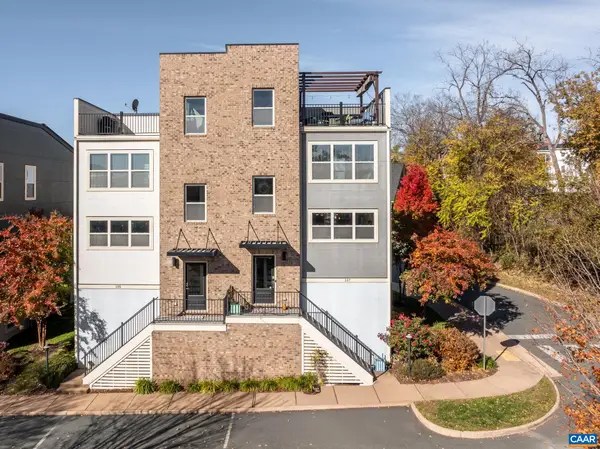 $699,000Active4 beds 4 baths2,820 sq. ft.
$699,000Active4 beds 4 baths2,820 sq. ft.137 Almere Ave, Charlottesville, VA 22902
MLS# 673101Listed by: HOWARD HANNA ROY WHEELER REALTY CO.- CHARLOTTESVILLE - Open Sun, 12 to 2pmNew
 $699,000Active4 beds 4 baths2,373 sq. ft.
$699,000Active4 beds 4 baths2,373 sq. ft.137 Almere Ave, CHARLOTTESVILLE, VA 22902
MLS# 673101Listed by: HOWARD HANNA ROY WHEELER REALTY - CHARLOTTESVILLE 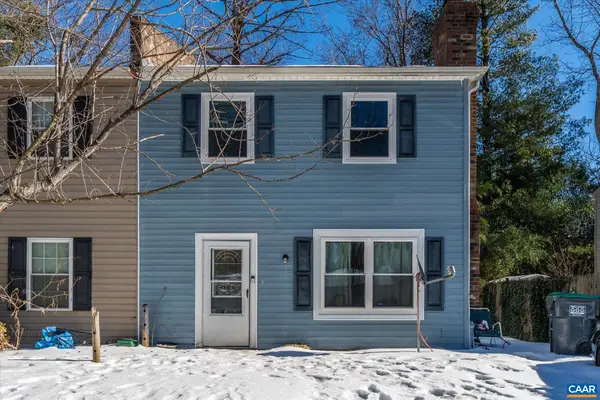 $200,000Pending3 beds 2 baths1,200 sq. ft.
$200,000Pending3 beds 2 baths1,200 sq. ft.802 Orangedale Ave, Charlottesville, VA 22903
MLS# 673086Listed by: FRANK HARDY SOTHEBY'S INTERNATIONAL REALTY- New
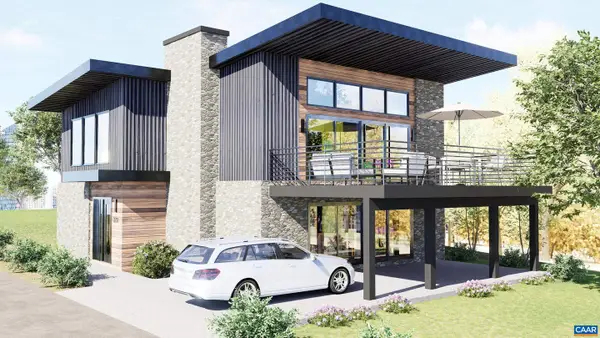 $1,299,000Active4 beds 4 baths2,642 sq. ft.
$1,299,000Active4 beds 4 baths2,642 sq. ft.320 B 11th St, CHARLOTTESVILLE, VA 22902
MLS# 673036Listed by: FRANK HARDY SOTHEBY'S INTERNATIONAL REALTY - New
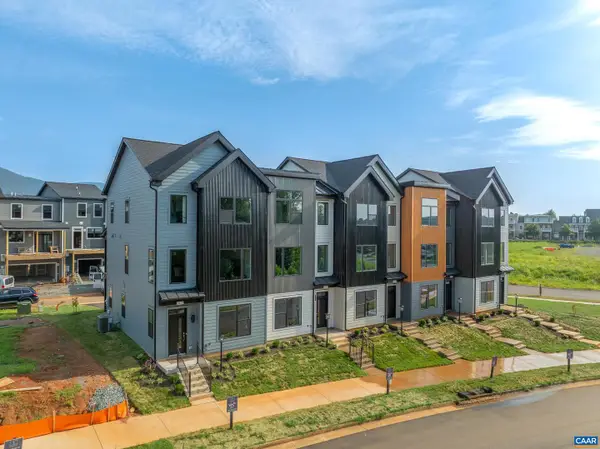 $399,900Active2 beds 3 baths1,571 sq. ft.
$399,900Active2 beds 3 baths1,571 sq. ft.19d Wardell Crest, CHARLOTTESVILLE, VA 22902
MLS# 672976Listed by: NEST REALTY GROUP - Coming Soon
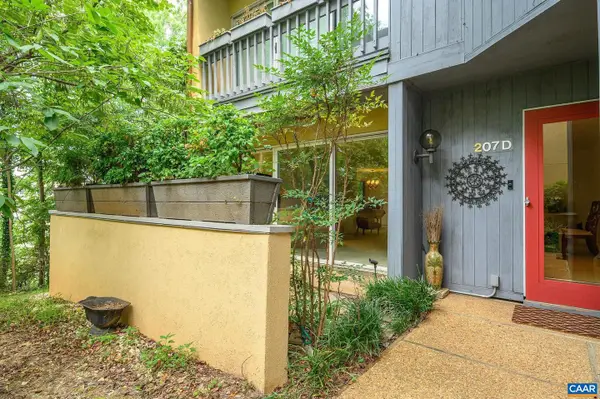 $420,000Coming Soon2 beds 1 baths
$420,000Coming Soon2 beds 1 baths207 Nw 2nd St #d, CHARLOTTESVILLE, VA 22902
MLS# 672977Listed by: LORING WOODRIFF REAL ESTATE ASSOCIATES - New
 $399,900Active2 beds 3 baths1,896 sq. ft.
$399,900Active2 beds 3 baths1,896 sq. ft.19D Wardell Crest, Charlottesville, VA 22902
MLS# 672976Listed by: NEST REALTY GROUP

