49 Canterbury Rd, Charlottesville, VA 22903
Local realty services provided by:Better Homes and Gardens Real Estate GSA Realty
Listed by: aaron manis
Office: sloan manis real estate
MLS#:670630
Source:BRIGHTMLS
Price summary
- Price:$2,400,000
- Price per sq. ft.:$497.72
- Monthly HOA dues:$100
About this home
This newly remodeled 5-bedroom, 4-bath residence blends modern luxury with timeless craftsmanship. Recent updates include a new roof, gutters & guards; all-new electrical, plumbing & HVAC ducts; Andersen windows; custom kitchen & baths by Dovetail Design & Cabinetry, Quartzite Countertops, GE Profile & Bosch appliances; Refinished Wood floors, new LVT; and pre-wiring for high-speed internet. Inside, the open floor plan includes a spacious living room with a fireplace, a gourmet kitchen with quartzite countertops and custom cabinetry, a large dining area, a family room with a fireplace, and generously sized bedrooms. The lower-level bedroom offers private access, ideal for an au pair or In-Law suite. All four baths are fully customized with high-end finishes and radiant heat tile flooring. Custom Closet systems by local designer, Charlotte Wolfe. Set on an elevated 1.95-acre lot, the property provides views toward the Birdwood Golf Course and Ragged Mountain, steps away from Foxhaven Farm and miles of hiking trails. Outdoor living is enhanced with a wraparound porch, flagstone terrace, and a private entertaining area. A detached 2-car oversized garage with storage/workshop adds convenience.,Fireplace in Family Room,Fireplace in Living Room
Contact an agent
Home facts
- Year built:1956
- Listing ID #:670630
- Added:52 day(s) ago
- Updated:December 30, 2025 at 02:43 PM
Rooms and interior
- Bedrooms:5
- Total bathrooms:4
- Full bathrooms:4
- Living area:4,222 sq. ft.
Heating and cooling
- Cooling:Central A/C, Heat Pump(s)
- Heating:Heat Pump(s)
Structure and exterior
- Year built:1956
- Building area:4,222 sq. ft.
- Lot area:1.96 Acres
Schools
- High school:WESTERN ALBEMARLE
- Middle school:HENLEY
- Elementary school:MURRAY
Utilities
- Water:Public
- Sewer:Public Sewer
Finances and disclosures
- Price:$2,400,000
- Price per sq. ft.:$497.72
- Tax amount:$10,523 (2025)
New listings near 49 Canterbury Rd
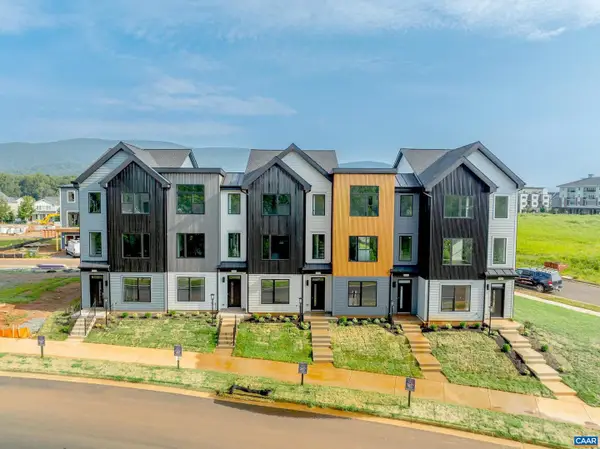 $500,450Pending4 beds 4 baths1,926 sq. ft.
$500,450Pending4 beds 4 baths1,926 sq. ft.19f Wardell Crest, CHARLOTTESVILLE, VA 22902
MLS# 672007Listed by: NEST REALTY GROUP $500,450Pending4 beds 4 baths2,381 sq. ft.
$500,450Pending4 beds 4 baths2,381 sq. ft.19F Wardell Crest, Charlottesville, VA 22902
MLS# 672007Listed by: NEST REALTY GROUP- New
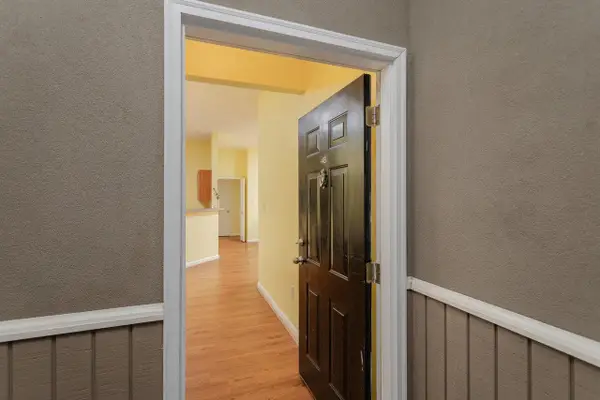 $415,000Active2 beds 2 baths1,161 sq. ft.
$415,000Active2 beds 2 baths1,161 sq. ft.775 Walker Sq, Charlottesville, VA 22903
MLS# 671973Listed by: BLUE RIDGE FINE PROPERTIES BY SHANNON HARRINGTON - Open Tue, 1 to 4pm
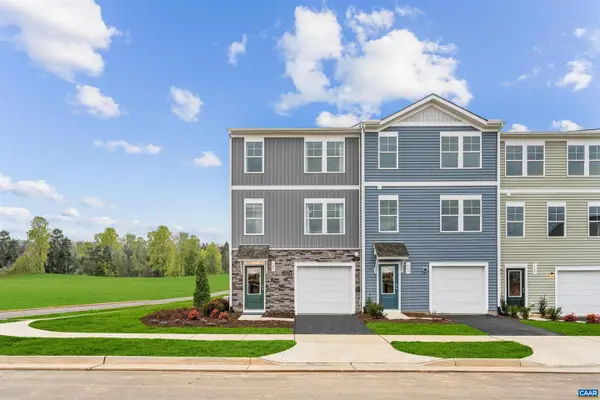 $311,990Active3 beds 4 baths1,866 sq. ft.
$311,990Active3 beds 4 baths1,866 sq. ft.110 Saxon St, CHARLOTTESVILLE, VA 22902
MLS# 669775Listed by: SM BROKERAGE, LLC - Open Tue, 1 to 4pm
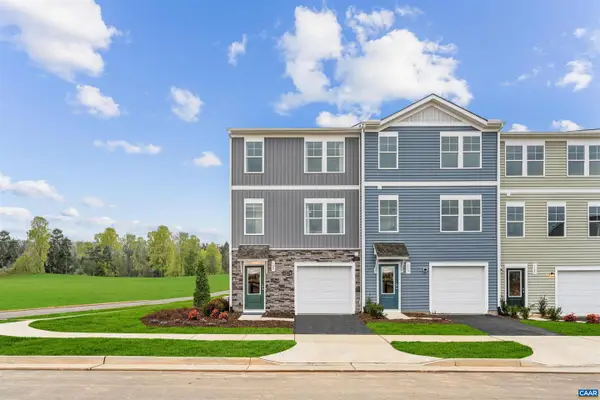 $312,000Pending3 beds 3 baths1,800 sq. ft.
$312,000Pending3 beds 3 baths1,800 sq. ft.114 Saxon St, CHARLOTTESVILLE, VA 22902
MLS# 670999Listed by: SM BROKERAGE, LLC - Open Wed, 1 to 4pm
 $311,990Active3 beds 4 baths2,172 sq. ft.
$311,990Active3 beds 4 baths2,172 sq. ft.110 Saxon St, Charlottesville, VA 22902
MLS# 669775Listed by: SM BROKERAGE, LLC - Open Wed, 1 to 4pm
 $312,000Pending3 beds 3 baths2,106 sq. ft.
$312,000Pending3 beds 3 baths2,106 sq. ft.114 Saxon St, Charlottesville, VA 22902
MLS# 670999Listed by: SM BROKERAGE, LLC 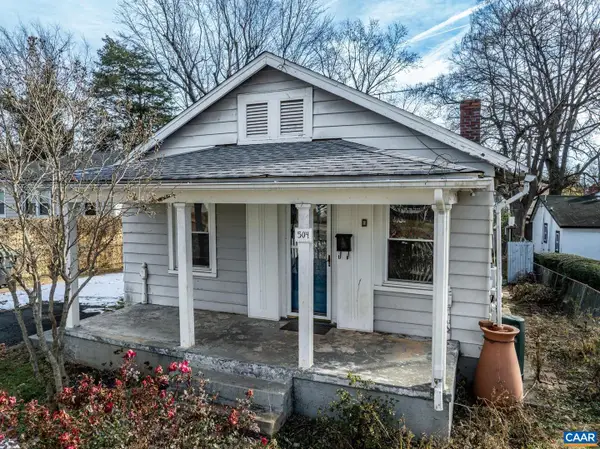 $399,000Active3 beds 2 baths1,274 sq. ft.
$399,000Active3 beds 2 baths1,274 sq. ft.504 Nw 12th St, CHARLOTTESVILLE, VA 22903
MLS# 671939Listed by: REAL BROKER, LLC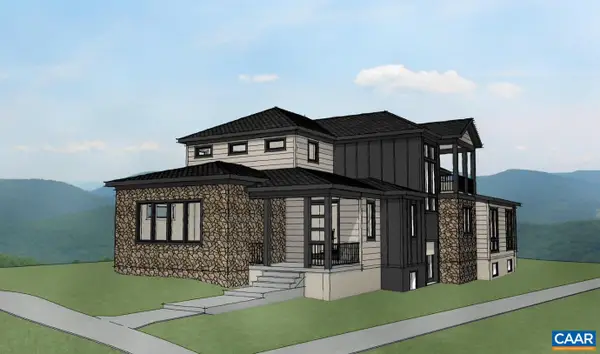 $1,407,000Pending3 beds 4 baths4,011 sq. ft.
$1,407,000Pending3 beds 4 baths4,011 sq. ft.675 Lochlyn Hill Dr, CHARLOTTESVILLE, VA 22901
MLS# 671926Listed by: LONG & FOSTER - CHARLOTTESVILLE WEST $1,407,000Pending3 beds 4 baths5,459 sq. ft.
$1,407,000Pending3 beds 4 baths5,459 sq. ft.675 Lochlyn Hill Dr, Charlottesville, VA 22901
MLS# 671926Listed by: LONG & FOSTER - CHARLOTTESVILLE WEST
