509 Bennett St, Charlottesville, VA 22901
Local realty services provided by:Better Homes and Gardens Real Estate Community Realty
509 Bennett St,Charlottesville, VA 22901
$575,000
- 3 Beds
- 2 Baths
- 1,701 sq. ft.
- Single family
- Pending
Listed by: lindsay milby
Office: loring woodriff real estate associates
MLS#:669526
Source:BRIGHTMLS
Price summary
- Price:$575,000
- Price per sq. ft.:$338.04
- Monthly HOA dues:$105
About this home
Located in Lochlyn Hill just minutes from Historic Downtown, UVA Campus and Medical Center and all area amenities, this Greenbuilt Energy Efficient home by Stony Point Design/Build offers the perfect blend of convenience and comfort. Built in 2019 and meticulously maintained, the 1,701 square foot residence is move-in ready. The main level showcases a vaulted great room with shiplap detail, reclaimed wood floors, gas fireplace and custom wood mantel, an open dining area and a designer kitchen featuring painted shaker cabinetry, marble backsplash and island. The first-floor ensuite primary bedroom provides a restful retreat, complemented by an additional bedroom that can serve as a guest room or office. Upstairs, a versatile loft/den and a private guest suite offer additional living space. A large stand-up, conditioned crawl space and exterior closet provide practical storage solutions. Energy efficiency is at the forefront with EarthCraft certification, a HERS rating and ERV system. Outdoor living is equally inviting with a charming covered front porch and rear deck, perfect for relaxing or greeting neighbors. With yard care included, this home offers low-maintenance living in a prime location.,Marble Counter,Painted Cabinets,Wood Cabinets,Fireplace in Great Room
Contact an agent
Home facts
- Year built:2019
- Listing ID #:669526
- Added:56 day(s) ago
- Updated:November 26, 2025 at 01:08 PM
Rooms and interior
- Bedrooms:3
- Total bathrooms:2
- Full bathrooms:2
- Living area:1,701 sq. ft.
Heating and cooling
- Cooling:Central A/C, Energy Star Cooling System, HRV/ERV, Heat Pump(s), Programmable Thermostat
- Heating:Central, Heat Pump(s), Natural Gas
Structure and exterior
- Roof:Architectural Shingle, Radiant Barrier
- Year built:2019
- Building area:1,701 sq. ft.
- Lot area:0.08 Acres
Schools
- High school:CHARLOTTESVILLE
- Middle school:WALKER & BUFORD
- Elementary school:GREENBRIER
Utilities
- Water:Public
- Sewer:Public Sewer
Finances and disclosures
- Price:$575,000
- Price per sq. ft.:$338.04
- Tax amount:$5,241 (2025)
New listings near 509 Bennett St
- Coming Soon
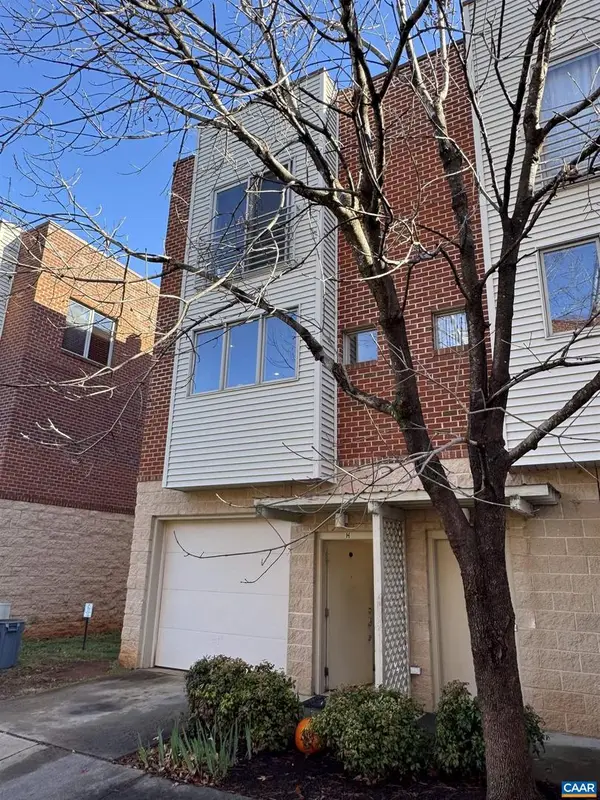 $340,000Coming Soon3 beds 2 baths
$340,000Coming Soon3 beds 2 baths1013 Linden Ave #h, CHARLOTTESVILLE, VA 22902
MLS# 671365Listed by: DOGWOOD REALTY GROUP LLC - New
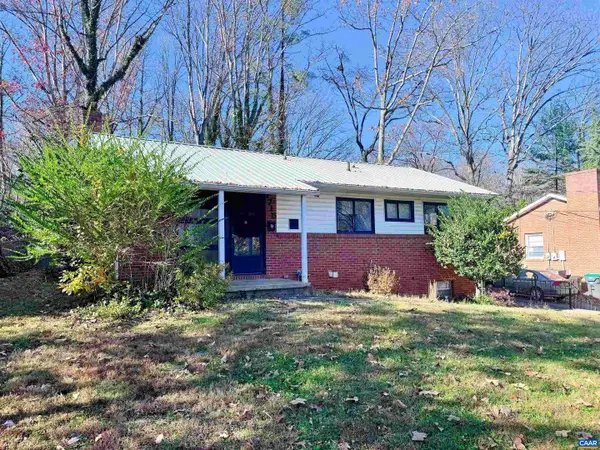 $450,000Active4 beds 2 baths1,866 sq. ft.
$450,000Active4 beds 2 baths1,866 sq. ft.1715 A & B Cherry Ave, CHARLOTTESVILLE, VA 22903
MLS# 671436Listed by: LORING WOODRIFF REAL ESTATE ASSOCIATES 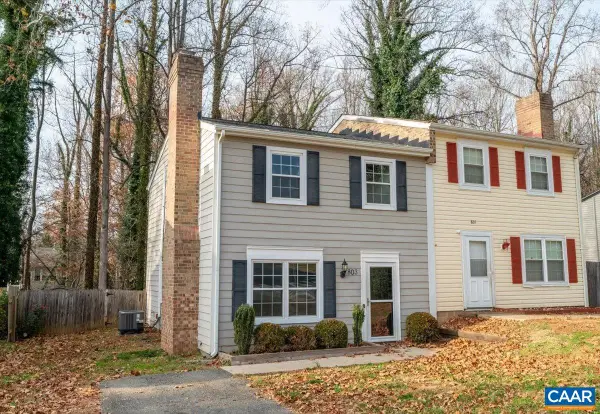 $294,900Pending3 beds 2 baths1,200 sq. ft.
$294,900Pending3 beds 2 baths1,200 sq. ft.803 Orangedale Ave, CHARLOTTESVILLE, VA 22903
MLS# 671398Listed by: KELLER WILLIAMS ALLIANCE - CHARLOTTESVILLE $294,900Pending3 beds 2 baths1,200 sq. ft.
$294,900Pending3 beds 2 baths1,200 sq. ft.803 Orangedale Ave, Charlottesville, VA 22903
MLS# 671398Listed by: KELLER WILLIAMS ALLIANCE - CHARLOTTESVILLE- New
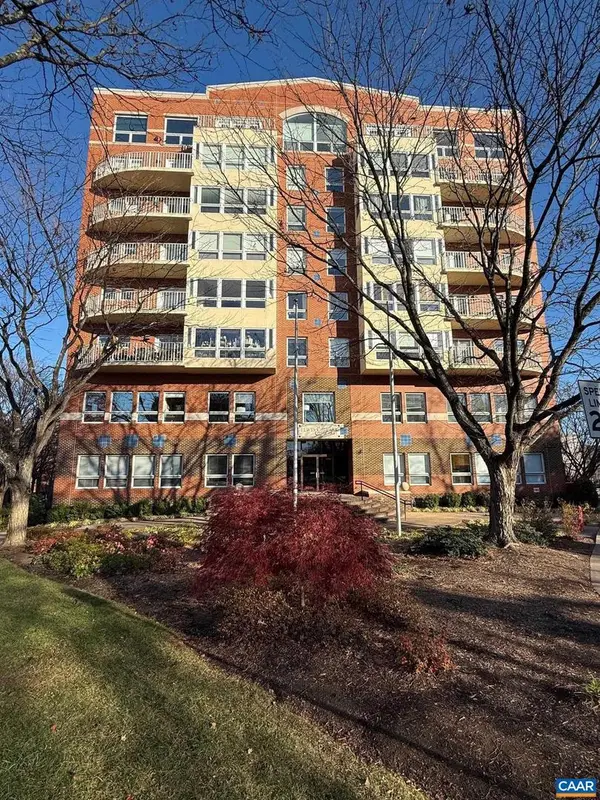 $759,900Active2 beds 3 baths1,525 sq. ft.
$759,900Active2 beds 3 baths1,525 sq. ft.250 West Main St #402, CHARLOTTESVILLE, VA 22902
MLS# 671395Listed by: TODAY'S REALTY CO, LLC 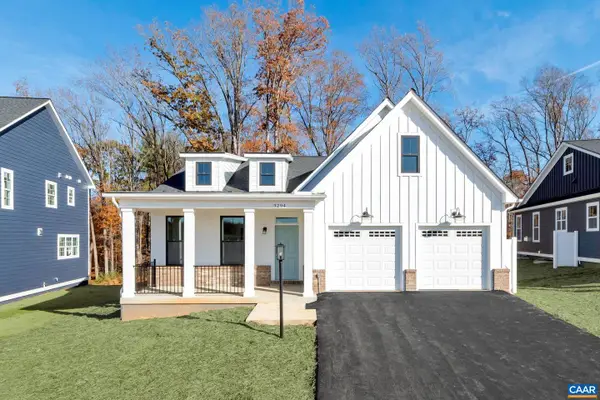 $882,550Pending4 beds 4 baths2,625 sq. ft.
$882,550Pending4 beds 4 baths2,625 sq. ft.27 Steep Rock Pl, CHARLOTTESVILLE, VA 22911
MLS# 671379Listed by: NEST REALTY GROUP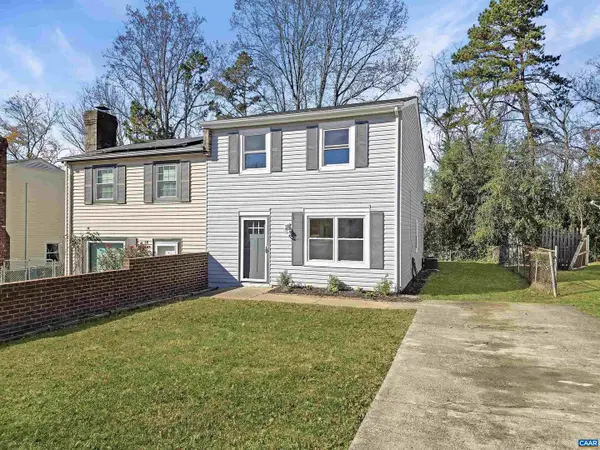 $289,900Pending3 beds 2 baths1,200 sq. ft.
$289,900Pending3 beds 2 baths1,200 sq. ft.809 Prospect Ave, CHARLOTTESVILLE, VA 22903
MLS# 671145Listed by: KELLER WILLIAMS ALLIANCE - CHARLOTTESVILLE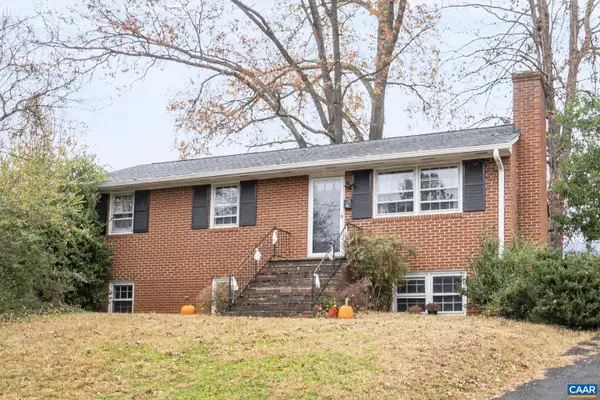 $485,000Pending5 beds 2 baths1,924 sq. ft.
$485,000Pending5 beds 2 baths1,924 sq. ft.116 Olinda Dr, CHARLOTTESVILLE, VA 22903
MLS# 671267Listed by: KELLER WILLIAMS ALLIANCE - CHARLOTTESVILLE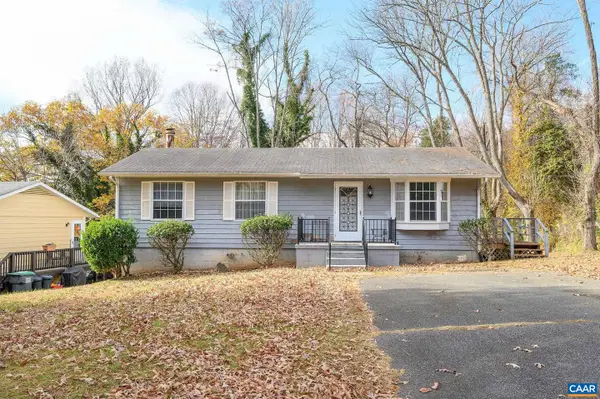 $298,000Pending4 beds 3 baths2,064 sq. ft.
$298,000Pending4 beds 3 baths2,064 sq. ft.202 Hartmans Mill Rd, CHARLOTTESVILLE, VA 22902
MLS# 671262Listed by: NEST REALTY GROUP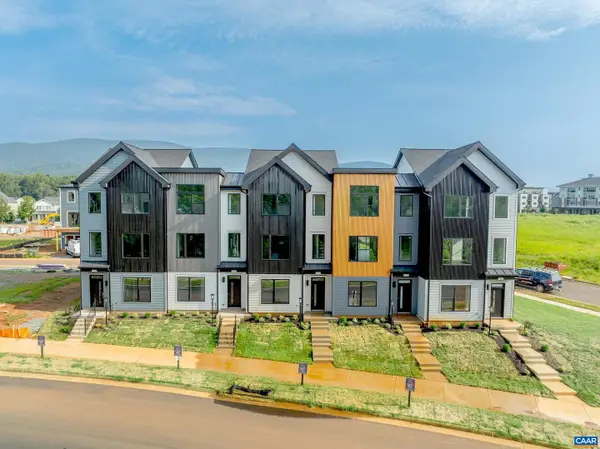 $507,550Pending3 beds 4 baths1,854 sq. ft.
$507,550Pending3 beds 4 baths1,854 sq. ft.19a Wardell Crest, CHARLOTTESVILLE, VA 22902
MLS# 671225Listed by: NEST REALTY GROUP
