60 Marsh Ln, Charlottesville, VA 22903
Local realty services provided by:Better Homes and Gardens Real Estate GSA Realty
60 Marsh Ln,Charlottesville, VA 22903
$2,083,637
- 4 Beds
- 4 Baths
- 2,151 sq. ft.
- Townhouse
- Pending
Listed by: kate p colvin
Office: howard hanna roy wheeler realty - charlottesville
MLS#:665067
Source:BRIGHTMLS
Price summary
- Price:$2,083,637
- Price per sq. ft.:$810.75
- Monthly HOA dues:$328
About this home
Lot 60 Pre-Sale Info: The very last opportunity for a new home in the sought after Kenridge Community. This custom-designed floorplan features 10' ceilings on the Main Level, 2 Main Level Bedrooms with on-suite baths, including a spacious owner's suite, Dedicated Study, Pella French Sliding Doors, Finish Lower Level Rec Room with Wet Bar, 2 Bedrooms, 2 Full Baths, Finished Gym and optional wine cellar - all with 9' ceilings! The exterior features Kenridge's signature molded brick exterior and English Gardens, synthetic slate roofing, Windsor Windows and copper gutters. Plus, this home has a Screen Porch and Terrace Level Bluestone Patio, both offering great outdoor space. Upgraded features throughout, including KitchenAid appliances, engineered wood flooring, quartz countertops, 8' solid core interior doors, Dining Room wainscoting, extensive crown molding and so much more. Similar photos shown, purchaser to select all interior appointments.,Maple Cabinets,Painted Cabinets,Quartz Counter,Fireplace in Great Room
Contact an agent
Home facts
- Year built:2025
- Listing ID #:665067
- Added:210 day(s) ago
- Updated:December 25, 2025 at 08:30 AM
Rooms and interior
- Bedrooms:4
- Total bathrooms:4
- Full bathrooms:3
- Half bathrooms:1
- Living area:2,151 sq. ft.
Heating and cooling
- Cooling:Central A/C, Heat Pump(s), Programmable Thermostat
- Heating:Central, Electric, Forced Air, Heat Pump(s)
Structure and exterior
- Roof:Slate
- Year built:2025
- Building area:2,151 sq. ft.
- Lot area:0.18 Acres
Schools
- High school:WESTERN ALBEMARLE
- Middle school:HENLEY
- Elementary school:MURRAY
Utilities
- Water:Public
- Sewer:Public Sewer
Finances and disclosures
- Price:$2,083,637
- Price per sq. ft.:$810.75
New listings near 60 Marsh Ln
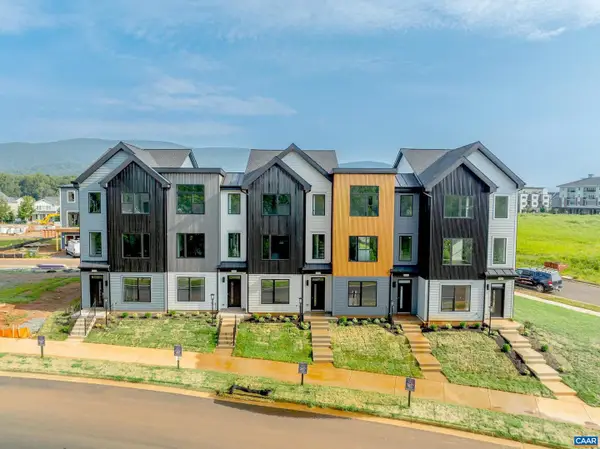 $500,450Pending4 beds 4 baths1,926 sq. ft.
$500,450Pending4 beds 4 baths1,926 sq. ft.19f Wardell Crest, CHARLOTTESVILLE, VA 22902
MLS# 672007Listed by: NEST REALTY GROUP $500,450Pending4 beds 4 baths2,381 sq. ft.
$500,450Pending4 beds 4 baths2,381 sq. ft.19F Wardell Crest, Charlottesville, VA 22902
MLS# 672007Listed by: NEST REALTY GROUP- New
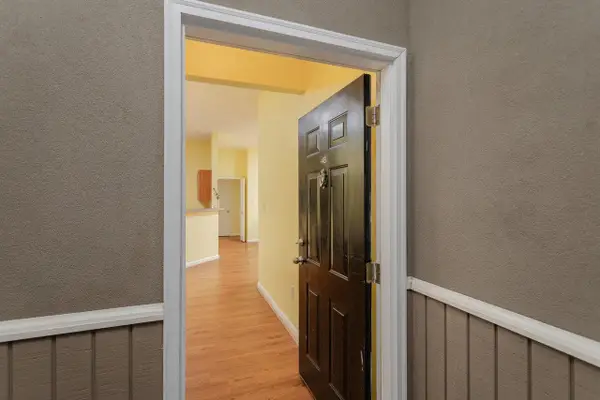 $415,000Active2 beds 2 baths1,161 sq. ft.
$415,000Active2 beds 2 baths1,161 sq. ft.775 Walker Sq, Charlottesville, VA 22903
MLS# 671973Listed by: BLUE RIDGE FINE PROPERTIES BY SHANNON HARRINGTON - Open Fri, 1 to 4pm
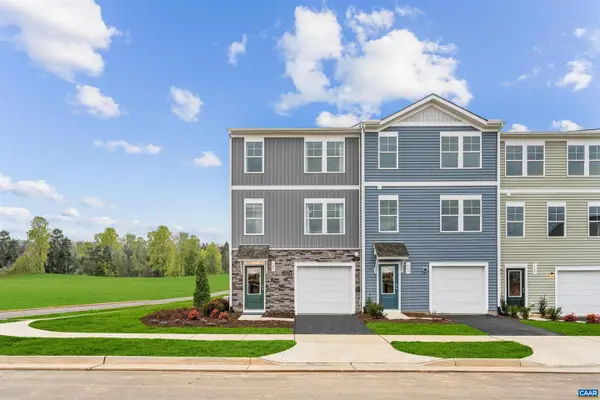 $311,990Active3 beds 4 baths1,866 sq. ft.
$311,990Active3 beds 4 baths1,866 sq. ft.110 Saxon St, CHARLOTTESVILLE, VA 22902
MLS# 669775Listed by: SM BROKERAGE, LLC - Open Fri, 1 to 4pm
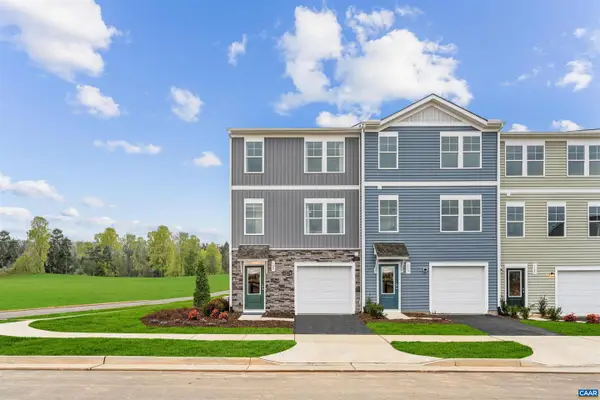 $312,000Pending3 beds 3 baths1,800 sq. ft.
$312,000Pending3 beds 3 baths1,800 sq. ft.114 Saxon St, CHARLOTTESVILLE, VA 22902
MLS# 670999Listed by: SM BROKERAGE, LLC - Open Fri, 1 to 4pm
 $311,990Active3 beds 4 baths2,172 sq. ft.
$311,990Active3 beds 4 baths2,172 sq. ft.110 Saxon St, Charlottesville, VA 22902
MLS# 669775Listed by: SM BROKERAGE, LLC - Open Fri, 1 to 4pm
 $312,000Pending3 beds 3 baths2,106 sq. ft.
$312,000Pending3 beds 3 baths2,106 sq. ft.114 Saxon St, Charlottesville, VA 22902
MLS# 670999Listed by: SM BROKERAGE, LLC - New
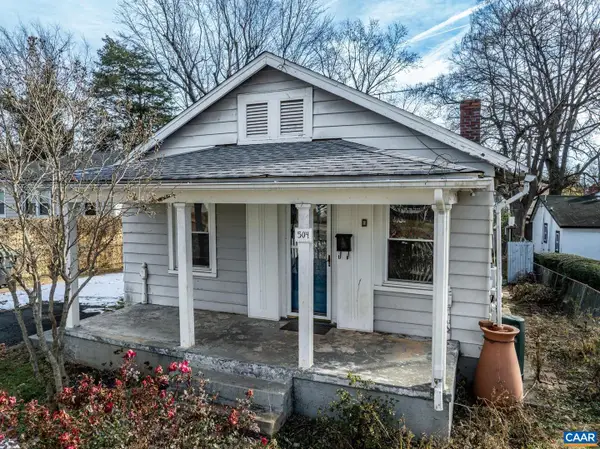 $399,000Active3 beds 2 baths1,274 sq. ft.
$399,000Active3 beds 2 baths1,274 sq. ft.504 Nw 12th St, CHARLOTTESVILLE, VA 22903
MLS# 671939Listed by: REAL BROKER, LLC 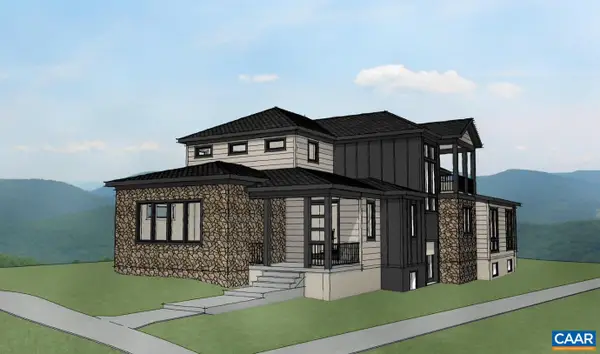 $1,407,000Pending3 beds 4 baths4,011 sq. ft.
$1,407,000Pending3 beds 4 baths4,011 sq. ft.675 Lochlyn Hill Dr, CHARLOTTESVILLE, VA 22901
MLS# 671926Listed by: LONG & FOSTER - CHARLOTTESVILLE WEST $1,407,000Pending3 beds 4 baths5,459 sq. ft.
$1,407,000Pending3 beds 4 baths5,459 sq. ft.675 Lochlyn Hill Dr, Charlottesville, VA 22901
MLS# 671926Listed by: LONG & FOSTER - CHARLOTTESVILLE WEST
