640 Explorers Rd, Charlottesville, VA 22911
Local realty services provided by:Better Homes and Gardens Real Estate Pathways
640 Explorers Rd,Charlottesville, VA 22911
$975,000
- 3 Beds
- 2 Baths
- 2,725 sq. ft.
- Single family
- Active
Listed by: monroe allen
Office: frank hardy sotheby's international realty
MLS#:671326
Source:CHARLOTTESVILLE
Price summary
- Price:$975,000
- Price per sq. ft.:$357.8
About this home
640 Explorers Road offers protected Blue Ridge Mountain views and a private, end-of-cul-de-sac setting within the established Key West community. Resting on three acres with long-range vistas preserved by the property’s elevation and surrounding topography, the home enjoys views that will remain unobstructed. Designed for easy one-level living, the home includes three bedrooms and two baths, with the two guest rooms located on their own wing for privacy. The kitchen features a breakfast nook that looks out toward the mountains, and a screened-in porch extends the living space outdoors. An expansive unfinished attic spans the full footprint for future expansion. The primary suite sits above the hillside, capturing an exceptional viewshed. Strategic, selective clearing could further open the sightline while maintaining privacy. Large windows frame western and northern views, and the front porch offers winter outlooks toward the Southwest Mountains. The property adjoins nearly 50 acres of protected conservation land, accessible to Key West residents through an annual land-use pass, with walking trails and Rivanna River access where the North and South Forks meet. A quiet, private retreat with enduring mountain views, just three miles from Charlottesville. Located within the established Key West community, the property offers quiet country living with walkable roads, mature trees, and longstanding neighborhood appeal.
Contact an agent
Home facts
- Year built:1989
- Listing ID #:671326
- Added:5 day(s) ago
- Updated:November 24, 2025 at 05:55 PM
Rooms and interior
- Bedrooms:3
- Total bathrooms:2
- Full bathrooms:2
- Living area:2,725 sq. ft.
Heating and cooling
- Cooling:Central Air, Heat Pump
- Heating:Heat Pump
Structure and exterior
- Year built:1989
- Building area:2,725 sq. ft.
- Lot area:3 Acres
Schools
- High school:Monticello
- Middle school:Burley
- Elementary school:Stony Point
Utilities
- Water:Public
- Sewer:Septic Tank
Finances and disclosures
- Price:$975,000
- Price per sq. ft.:$357.8
- Tax amount:$8,634 (2025)
New listings near 640 Explorers Rd
- Coming Soon
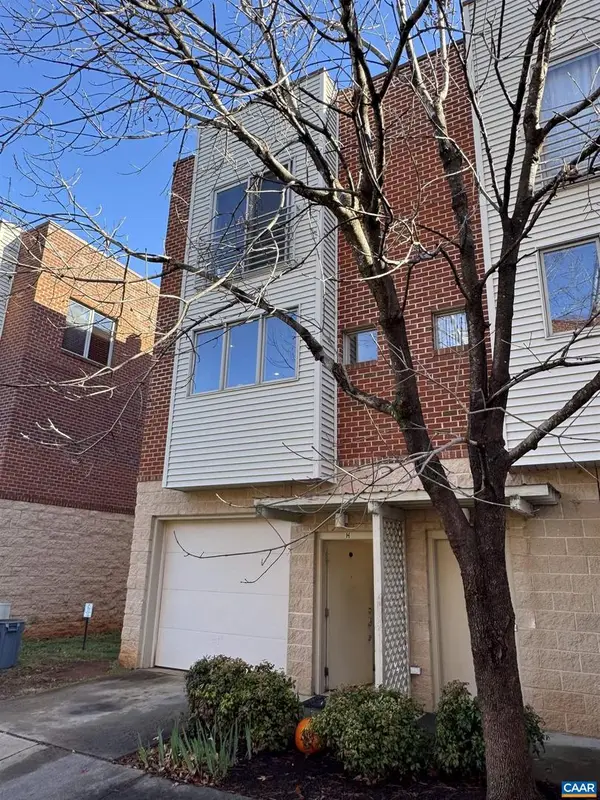 $340,000Coming Soon3 beds 2 baths
$340,000Coming Soon3 beds 2 baths1013 Linden Ave #h, CHARLOTTESVILLE, VA 22902
MLS# 671365Listed by: DOGWOOD REALTY GROUP LLC - New
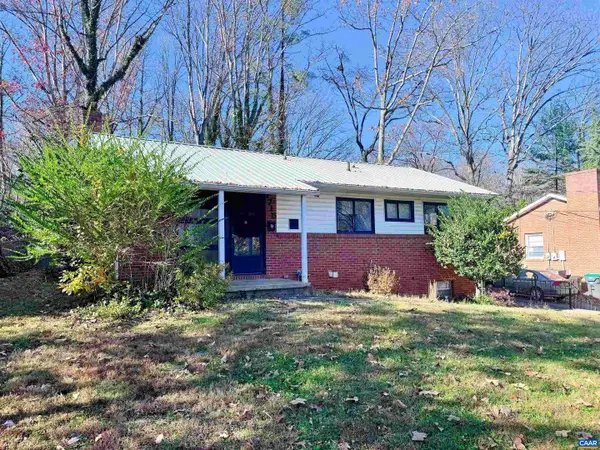 $450,000Active4 beds 2 baths1,866 sq. ft.
$450,000Active4 beds 2 baths1,866 sq. ft.1715 A & B Cherry Ave, CHARLOTTESVILLE, VA 22903
MLS# 671436Listed by: LORING WOODRIFF REAL ESTATE ASSOCIATES 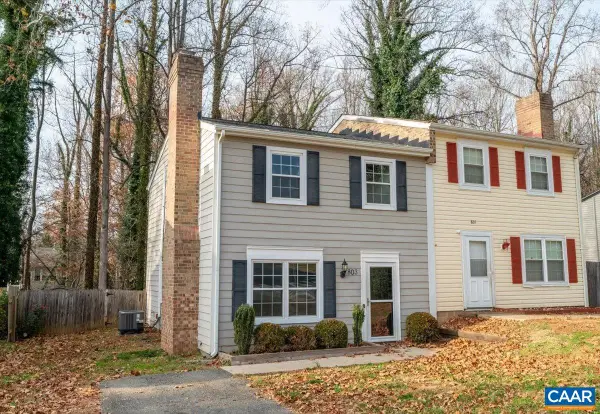 $294,900Pending3 beds 2 baths1,200 sq. ft.
$294,900Pending3 beds 2 baths1,200 sq. ft.803 Orangedale Ave, CHARLOTTESVILLE, VA 22903
MLS# 671398Listed by: KELLER WILLIAMS ALLIANCE - CHARLOTTESVILLE $294,900Pending3 beds 2 baths1,200 sq. ft.
$294,900Pending3 beds 2 baths1,200 sq. ft.803 Orangedale Ave, Charlottesville, VA 22903
MLS# 671398Listed by: KELLER WILLIAMS ALLIANCE - CHARLOTTESVILLE- New
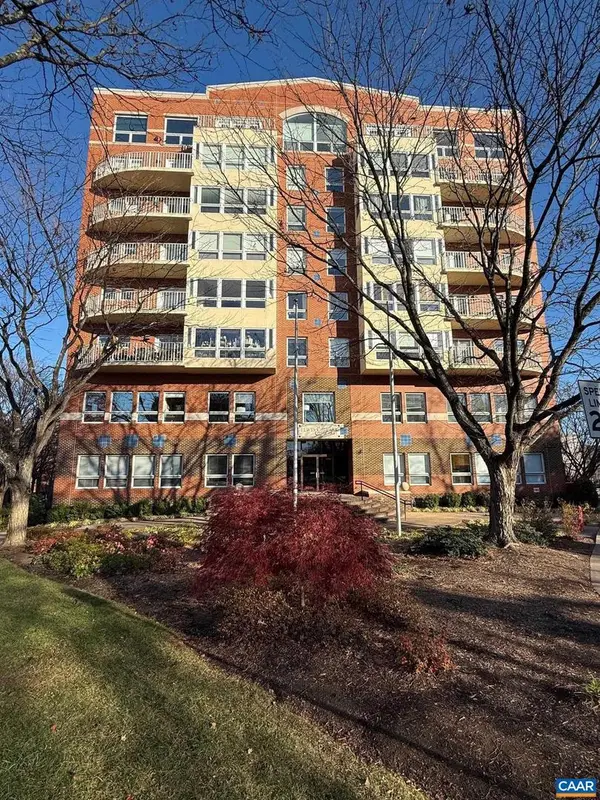 $759,900Active2 beds 3 baths1,525 sq. ft.
$759,900Active2 beds 3 baths1,525 sq. ft.250 West Main St #402, CHARLOTTESVILLE, VA 22902
MLS# 671395Listed by: TODAY'S REALTY CO, LLC 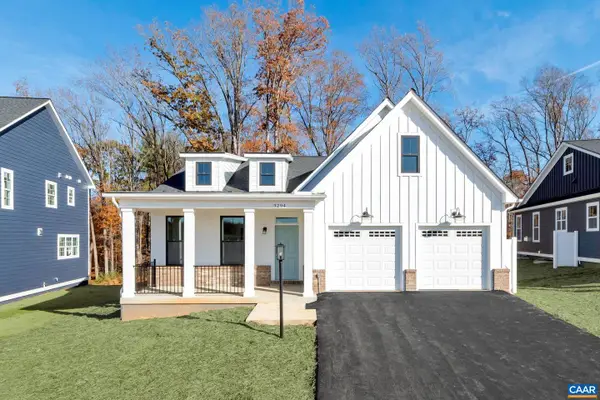 $882,550Pending4 beds 4 baths2,625 sq. ft.
$882,550Pending4 beds 4 baths2,625 sq. ft.27 Steep Rock Pl, CHARLOTTESVILLE, VA 22911
MLS# 671379Listed by: NEST REALTY GROUP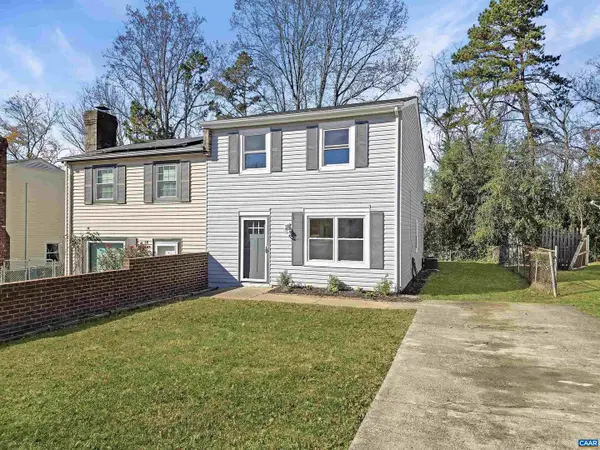 $289,900Pending3 beds 2 baths1,200 sq. ft.
$289,900Pending3 beds 2 baths1,200 sq. ft.809 Prospect Ave, CHARLOTTESVILLE, VA 22903
MLS# 671145Listed by: KELLER WILLIAMS ALLIANCE - CHARLOTTESVILLE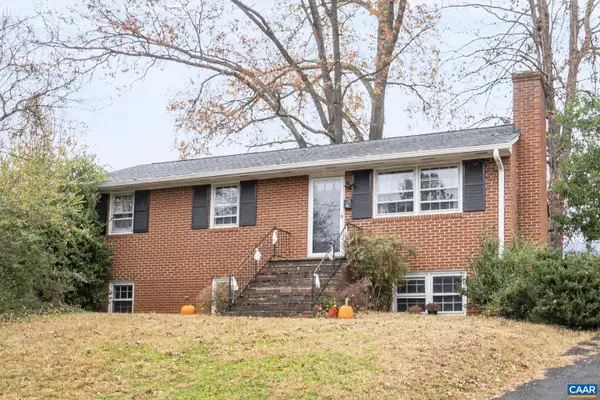 $485,000Pending5 beds 2 baths1,924 sq. ft.
$485,000Pending5 beds 2 baths1,924 sq. ft.116 Olinda Dr, CHARLOTTESVILLE, VA 22903
MLS# 671267Listed by: KELLER WILLIAMS ALLIANCE - CHARLOTTESVILLE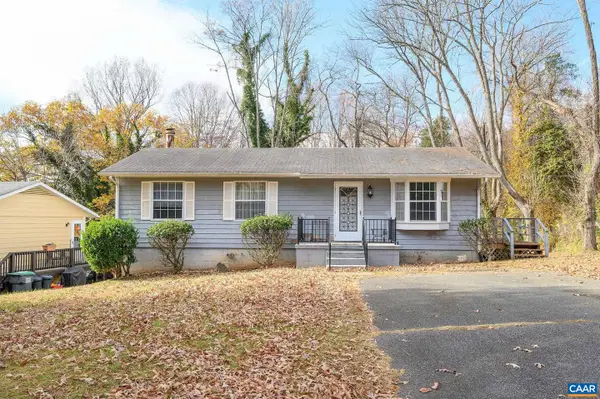 $298,000Pending4 beds 3 baths2,064 sq. ft.
$298,000Pending4 beds 3 baths2,064 sq. ft.202 Hartmans Mill Rd, CHARLOTTESVILLE, VA 22902
MLS# 671262Listed by: NEST REALTY GROUP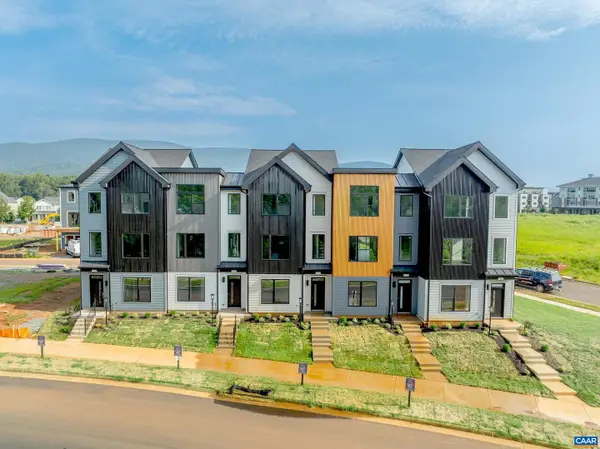 $507,550Pending3 beds 4 baths1,854 sq. ft.
$507,550Pending3 beds 4 baths1,854 sq. ft.19a Wardell Crest, CHARLOTTESVILLE, VA 22902
MLS# 671225Listed by: NEST REALTY GROUP
