651 Lochlyn Hill Dr, Charlottesville, VA 22901
Local realty services provided by:Better Homes and Gardens Real Estate Premier
651 Lochlyn Hill Dr,Charlottesville, VA 22901
$1,325,000
- 3 Beds
- 4 Baths
- 3,159 sq. ft.
- Single family
- Pending
Listed by: denise ramey team
Office: long & foster - charlottesville west
MLS#:668125
Source:BRIGHTMLS
Price summary
- Price:$1,325,000
- Price per sq. ft.:$299.64
- Monthly HOA dues:$61.67
About this home
New custom home in Lochlyn Hill by respected local builder who offers great attention to detail and thoughtfully designed livings paces with high-end finishes throughout. Open main level floor plan with large living room that flows into the dining area and gourmet kitchen featuring quartz counters, high end appliances and custom cabinets. Age-in-place with elevator leading to private top-level primary suite with home office, spa like bathroom and private balcony. Two additonal bedrooms and a full bathroom are located on the ground floor. So many uniqe outdoor living spaces including a screened porch and balcony over the detached garage. Standard features include 2 x 6 exterior walls, Anderson windows, open concept home with high ceilings and sunlit rooms, beautiful bathrooms with unique tile work and fixtures and fabulous kitchens with quartz counters, beautiful cabinetry, stainless KitchenAid appliances and walk in pantry with utility kitchen! Call to discuss building your home or one that meets your needs anywhere in central VA. Plans can be customized and pricing may be subject to change due to material price increases.,Quartz Counter,Wood Cabinets,Fireplace in Great Room
Contact an agent
Home facts
- Year built:2026
- Listing ID #:668125
- Added:143 day(s) ago
- Updated:January 11, 2026 at 08:45 AM
Rooms and interior
- Bedrooms:3
- Total bathrooms:4
- Full bathrooms:3
- Half bathrooms:1
- Living area:3,159 sq. ft.
Heating and cooling
- Cooling:Central A/C, Programmable Thermostat
- Heating:Central, Forced Air
Structure and exterior
- Roof:Architectural Shingle
- Year built:2026
- Building area:3,159 sq. ft.
- Lot area:0.15 Acres
Schools
- High school:ALBEMARLE
- Middle school:BURLEY
Utilities
- Water:Public
- Sewer:Public Sewer
Finances and disclosures
- Price:$1,325,000
- Price per sq. ft.:$299.64
New listings near 651 Lochlyn Hill Dr
- Open Sun, 2 to 4pmNew
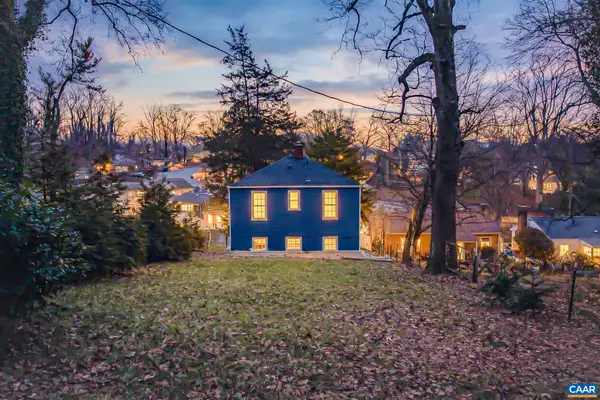 $449,900Active3 beds 2 baths1,100 sq. ft.
$449,900Active3 beds 2 baths1,100 sq. ft.501 Valley Road Ext, Charlottesville, VA 22903
MLS# 672368Listed by: REAL BROKER, LLC - New
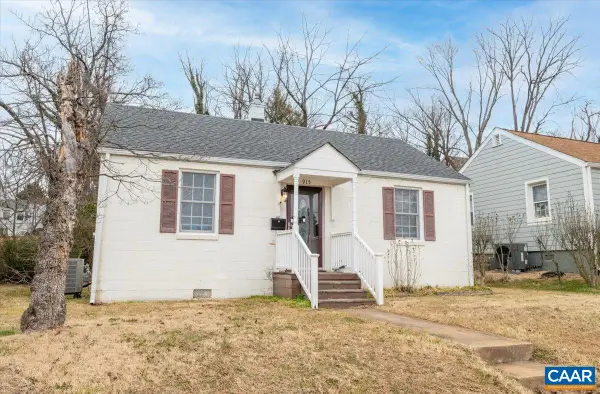 $389,900Active2 beds 1 baths768 sq. ft.
$389,900Active2 beds 1 baths768 sq. ft.915 Altavista Ave, Charlottesville, VA 22902
MLS# 672314Listed by: JAMIE WHITE REAL ESTATE 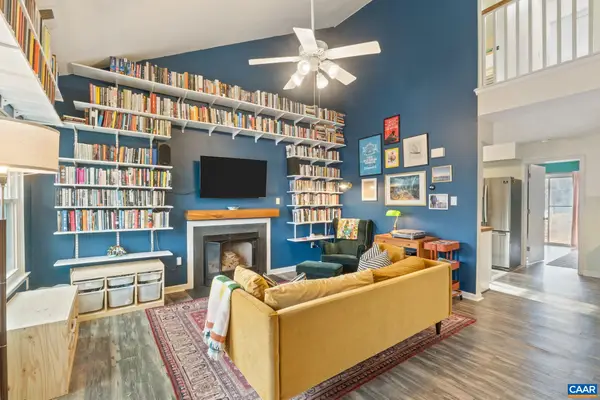 $285,000Pending3 beds 2 baths1,080 sq. ft.
$285,000Pending3 beds 2 baths1,080 sq. ft.401 Riverside Ave, Charlottesville, VA 22902
MLS# 672143Listed by: NEST REALTY GROUP- Open Sun, 12 to 2pm
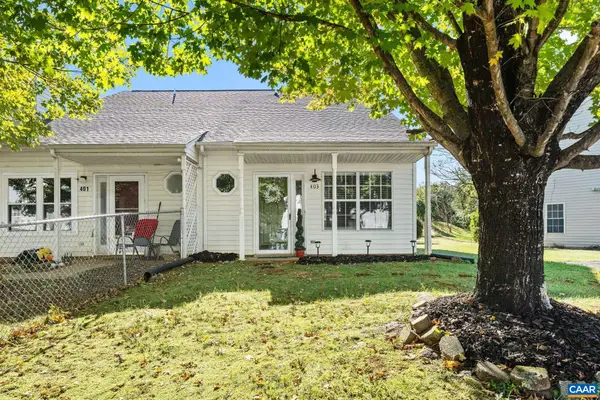 $289,900Pending3 beds 2 baths1,080 sq. ft.
$289,900Pending3 beds 2 baths1,080 sq. ft.403 Riverside Ave, Charlottesville, VA 22902
MLS# 672275Listed by: THE HOGAN GROUP-CHARLOTTESVILLE - New
 $300,000Active4 beds 2 baths1,240 sq. ft.
$300,000Active4 beds 2 baths1,240 sq. ft.960 Rock Creek Rd, Charlottesville, VA 22903
MLS# 672253Listed by: AVENUE REALTY, LLC - New
 $325,000Active0.09 Acres
$325,000Active0.09 Acres909 West St, CHARLOTTESVILLE, VA 22903
MLS# 672213Listed by: EXP REALTY LLC - STAFFORD - New
 $325,000Active0.09 Acres
$325,000Active0.09 Acres909 West St, Charlottesville, VA 22903
MLS# 672213Listed by: EXP REALTY LLC - STAFFORD - Open Sun, 1 to 3pmNew
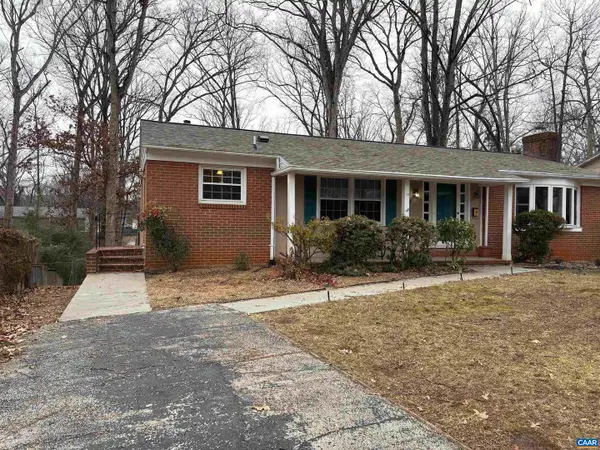 $525,000Active4 beds 3 baths2,309 sq. ft.
$525,000Active4 beds 3 baths2,309 sq. ft.1532 Trailridge Rd, CHARLOTTESVILLE, VA 22903
MLS# 672198Listed by: LONG & FOSTER - LAKE MONTICELLO - Open Sun, 1 to 3pmNew
 $525,000Active4 beds 3 baths2,871 sq. ft.
$525,000Active4 beds 3 baths2,871 sq. ft.1532 Trailridge Rd, Charlottesville, VA 22903
MLS# 672198Listed by: LONG & FOSTER - LAKE MONTICELLO - New
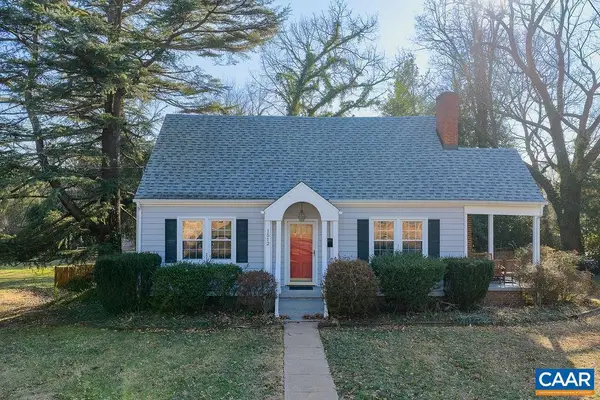 $799,900Active4 beds 2 baths1,972 sq. ft.
$799,900Active4 beds 2 baths1,972 sq. ft.1512 Rugby Ave, CHARLOTTESVILLE, VA 22903
MLS# 672195Listed by: KELLER WILLIAMS ALLIANCE - CHARLOTTESVILLE
