767 Exton Ct, Charlottesville, VA 22901
Local realty services provided by:Better Homes and Gardens Real Estate Cassidon Realty
Listed by: cynthia viejo
Office: nest realty group
MLS#:667483
Source:BRIGHTMLS
Price summary
- Price:$315,000
- Price per sq. ft.:$357.95
- Monthly HOA dues:$157
About this home
Public Open House Sunday 12/14 12-1:30 Delightful One-Level Home in River Run Welcome to this charming, step-free home nestled in the desirable River Run community. Enjoy true one-level living with no steps from the outside in, offering ease and accessibility. Recent upgrades include: New laminate flooring throughout. New dishwasher, washer, and dryer Newer refrigerator and range Updated vinyl-clad windows Set in a peaceful and picturesque setting, River Run is adjacent to Pen Park, providing access to golf, tennis courts, nature and fitness trails, ball fields, and a children?s play area?ideal for recreation and relaxation. All this, just minutes from downtown and with convenient access to nearby shopping, dining, and more. 1 YEAR HOMEOWNERS WARRANTY INCLUDED!,Painted Cabinets,Wood Cabinets,Fireplace in Great Room
Contact an agent
Home facts
- Year built:1984
- Listing ID #:667483
- Added:191 day(s) ago
- Updated:February 13, 2026 at 03:47 PM
Rooms and interior
- Bedrooms:2
- Total bathrooms:1
- Full bathrooms:1
- Living area:880 sq. ft.
Heating and cooling
- Cooling:Central A/C, Heat Pump(s)
- Heating:Central, Heat Pump(s)
Structure and exterior
- Roof:Wood
- Year built:1984
- Building area:880 sq. ft.
- Lot area:0.07 Acres
Schools
- High school:ALBEMARLE
- Middle school:BURLEY
Utilities
- Water:Public Hook-up Available
- Sewer:Public Sewer
Finances and disclosures
- Price:$315,000
- Price per sq. ft.:$357.95
- Tax amount:$2,497 (2025)
New listings near 767 Exton Ct
- Open Sat, 11am to 1pmNew
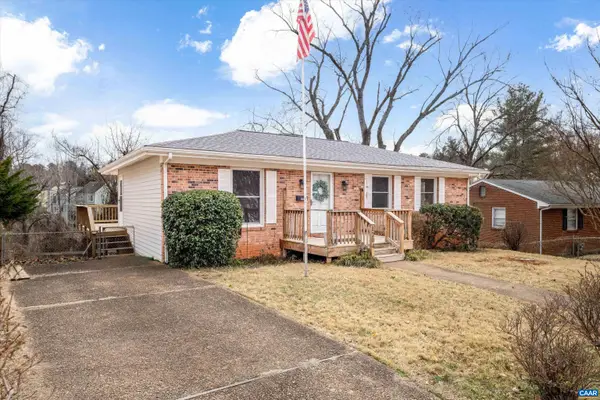 $389,000Active3 beds 2 baths2,112 sq. ft.
$389,000Active3 beds 2 baths2,112 sq. ft.1204 Holmes Ave, Charlottesville, VA 22901
MLS# 673171Listed by: AVENUE REALTY, LLC - New
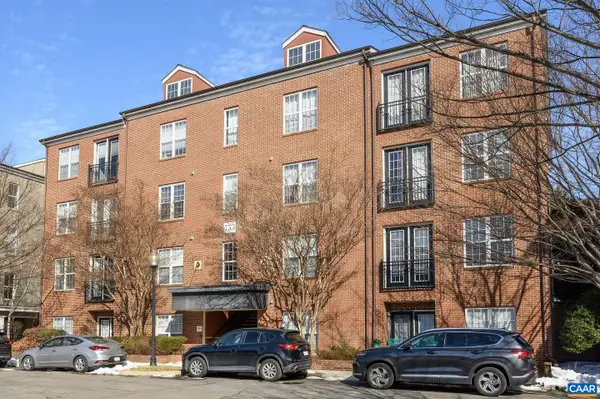 $418,000Active2 beds 2 baths1,161 sq. ft.
$418,000Active2 beds 2 baths1,161 sq. ft.755 Walker Sq #4b, CHARLOTTESVILLE, VA 22903
MLS# 673147Listed by: LORING WOODRIFF REAL ESTATE ASSOCIATES - New
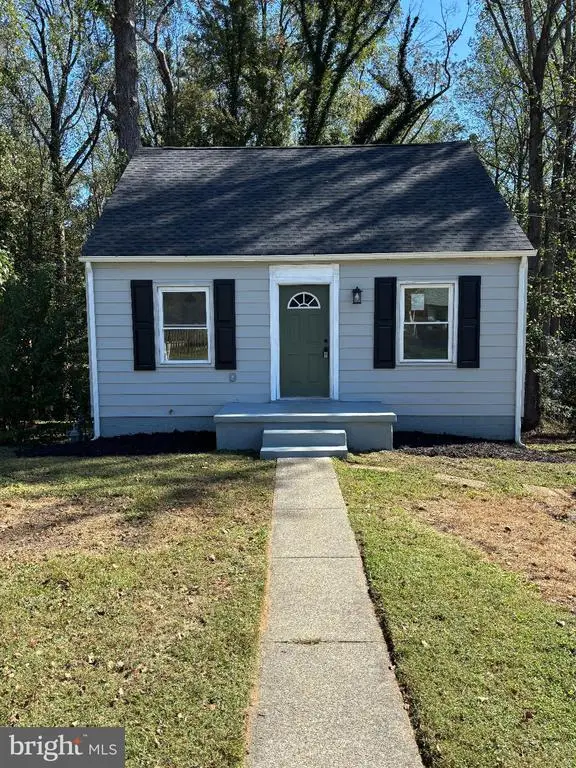 $479,000Active4 beds 3 baths1,875 sq. ft.
$479,000Active4 beds 3 baths1,875 sq. ft.242 Monte Vista Ave, Charlottesville, VA 22903
MLS# VACO2000212Listed by: BRIGHTMLS OFFICE - Open Sat, 12 to 2pmNew
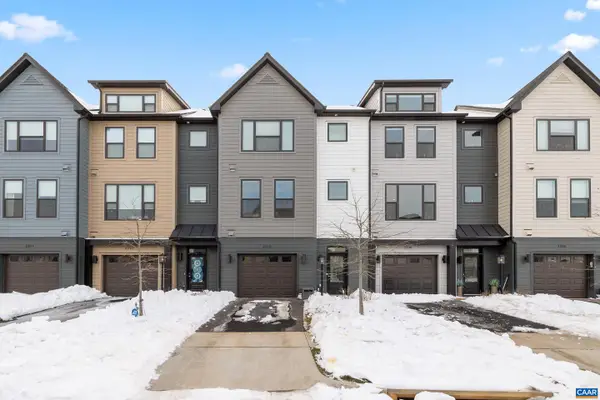 $550,000Active3 beds 4 baths2,262 sq. ft.
$550,000Active3 beds 4 baths2,262 sq. ft.2240 Fowler Cir, CHARLOTTESVILLE, VA 22901
MLS# 673108Listed by: STORY HOUSE REAL ESTATE - Open Sun, 12 to 2pmNew
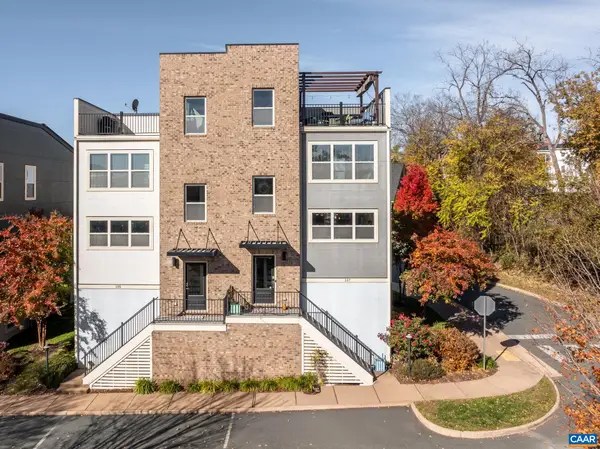 $699,000Active4 beds 4 baths2,820 sq. ft.
$699,000Active4 beds 4 baths2,820 sq. ft.137 Almere Ave, Charlottesville, VA 22902
MLS# 673101Listed by: HOWARD HANNA ROY WHEELER REALTY CO.- CHARLOTTESVILLE - Open Sun, 12 to 2pmNew
 $699,000Active4 beds 4 baths2,373 sq. ft.
$699,000Active4 beds 4 baths2,373 sq. ft.137 Almere Ave, CHARLOTTESVILLE, VA 22902
MLS# 673101Listed by: HOWARD HANNA ROY WHEELER REALTY - CHARLOTTESVILLE 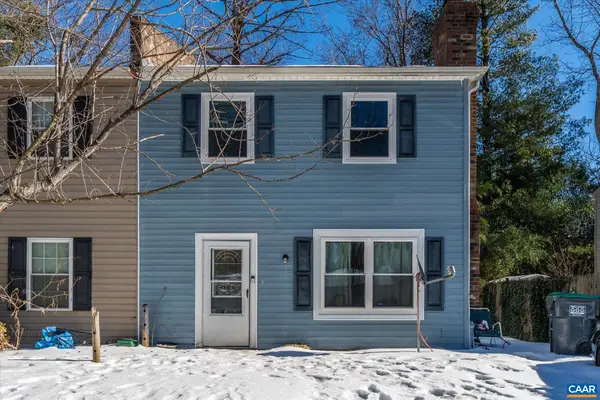 $200,000Pending3 beds 2 baths1,200 sq. ft.
$200,000Pending3 beds 2 baths1,200 sq. ft.802 Orangedale Ave, Charlottesville, VA 22903
MLS# 673086Listed by: FRANK HARDY SOTHEBY'S INTERNATIONAL REALTY- New
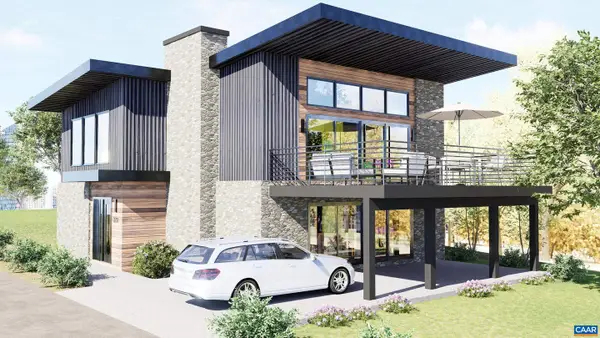 $1,299,000Active4 beds 4 baths2,642 sq. ft.
$1,299,000Active4 beds 4 baths2,642 sq. ft.320 B 11th St, CHARLOTTESVILLE, VA 22902
MLS# 673036Listed by: FRANK HARDY SOTHEBY'S INTERNATIONAL REALTY - New
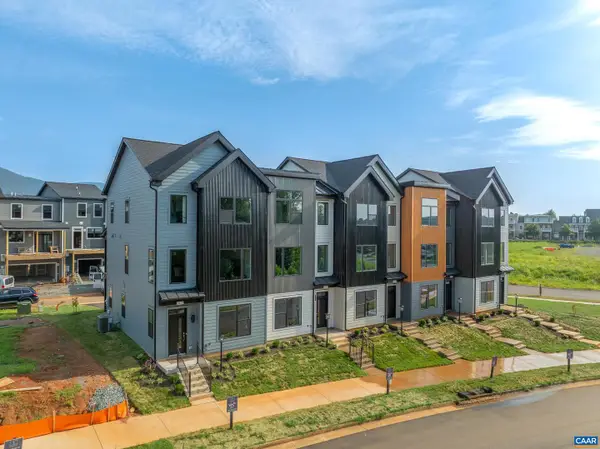 $399,900Active2 beds 3 baths1,571 sq. ft.
$399,900Active2 beds 3 baths1,571 sq. ft.19d Wardell Crest, CHARLOTTESVILLE, VA 22902
MLS# 672976Listed by: NEST REALTY GROUP - Coming Soon
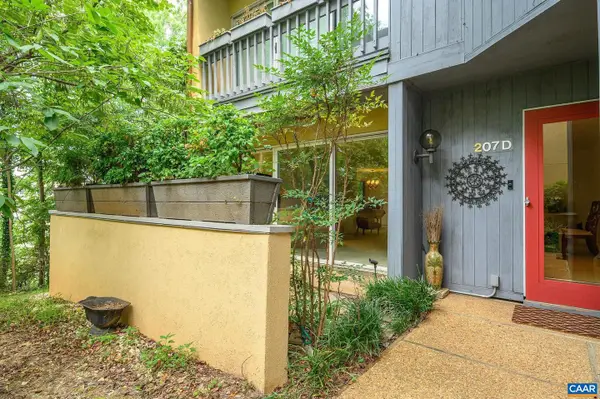 $420,000Coming Soon2 beds 1 baths
$420,000Coming Soon2 beds 1 baths207 Nw 2nd St #d, CHARLOTTESVILLE, VA 22902
MLS# 672977Listed by: LORING WOODRIFF REAL ESTATE ASSOCIATES

