824 Colridge Dr, Charlottesville, VA 22903
Local realty services provided by:Better Homes and Gardens Real Estate Murphy & Co.
824 Colridge Dr,Charlottesville, VA 22903
$1,699,000
- 3 Beds
- 5 Baths
- 3,922 sq. ft.
- Townhouse
- Active
Listed by: elizabeth feil matthews
Office: loring woodriff real estate associates
MLS#:670750
Source:BRIGHTMLS
Price summary
- Price:$1,699,000
- Price per sq. ft.:$355.96
- Monthly HOA dues:$328
About this home
Enjoy one-level living in sought-after Kenridge, where a maintenance-free lifestyle meets an unbeatable location. This welcoming home offers an open, light-filled floor plan with soaring ceilings, cherry inlaid hardwood floors, and a classic slate roof. The spacious gourmet kitchen is ideal for everyday living and entertaining, featuring a quartz island, breakfast counter, and custom bar. The adjoining sunroom provides a bright retreat with access to the deck and brick patio?perfect for morning coffee or outdoor dinners.The main-level owner?s suite is a private haven with a spa-like bath, en suite half bath, and two walk-in closets. A laundry room with cabinetry and sink, plus a hallway half bath, add convenience. Upstairs includes a loft, two bedrooms, a full bath, and a private office. The finished terrace level expands the living space with a wet bar, billiards area, bonus room, full bath, and ample storage. HOA services cover trash, recycling, snow removal, and landscaping. A lawn sprinkler and central vacuum enhance easy living, just minutes from town, golf, and UVA. Designed for comfort and flexibility, this home blends elegant finishes with practical spaces suited for guests, hobbies, and everyday life in a prime setting.,Cherry Cabinets,Quartz Counter
Contact an agent
Home facts
- Year built:2007
- Listing ID #:670750
- Added:98 day(s) ago
- Updated:February 13, 2026 at 05:37 AM
Rooms and interior
- Bedrooms:3
- Total bathrooms:5
- Full bathrooms:3
- Half bathrooms:2
- Living area:3,922 sq. ft.
Heating and cooling
- Cooling:Heat Pump(s)
- Heating:Forced Air, Heat Pump(s), Natural Gas
Structure and exterior
- Roof:Slate
- Year built:2007
- Building area:3,922 sq. ft.
- Lot area:0.13 Acres
Schools
- High school:WESTERN ALBEMARLE
- Middle school:HENLEY
- Elementary school:MURRAY
Utilities
- Water:Public
- Sewer:Public Sewer
Finances and disclosures
- Price:$1,699,000
- Price per sq. ft.:$355.96
- Tax amount:$10,276 (2026)
New listings near 824 Colridge Dr
- New
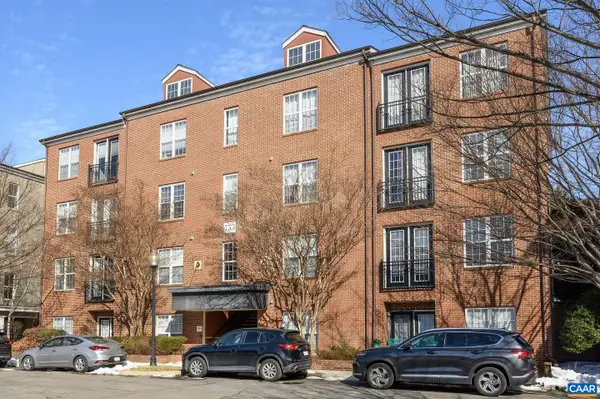 $418,000Active2 beds 2 baths1,161 sq. ft.
$418,000Active2 beds 2 baths1,161 sq. ft.755 Walker Sq #4b, CHARLOTTESVILLE, VA 22903
MLS# 673147Listed by: LORING WOODRIFF REAL ESTATE ASSOCIATES - New
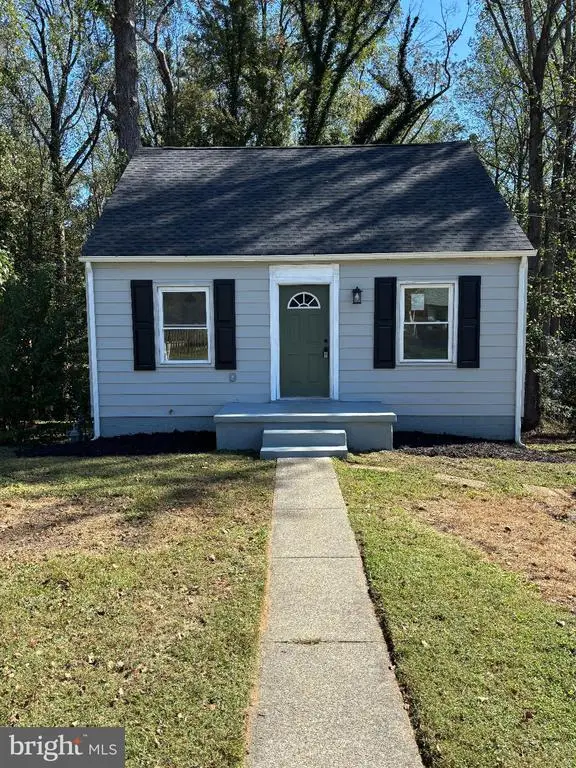 $479,000Active4 beds 3 baths1,875 sq. ft.
$479,000Active4 beds 3 baths1,875 sq. ft.242 Monte Vista Ave, Charlottesville, VA 22903
MLS# VACO2000212Listed by: BRIGHTMLS OFFICE - Coming SoonOpen Sat, 12 to 2pm
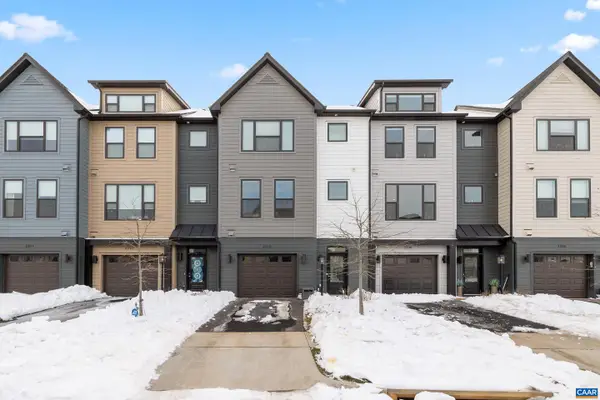 $550,000Coming Soon3 beds 4 baths
$550,000Coming Soon3 beds 4 baths2240 Fowler Cir, CHARLOTTESVILLE, VA 22901
MLS# 673108Listed by: STORY HOUSE REAL ESTATE - Open Sun, 12 to 2pmNew
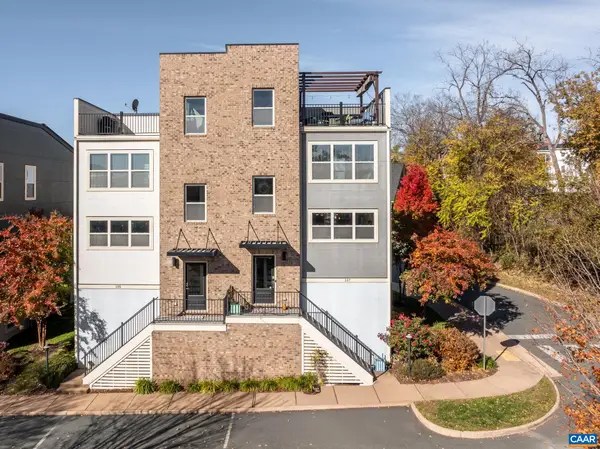 $699,000Active4 beds 4 baths2,820 sq. ft.
$699,000Active4 beds 4 baths2,820 sq. ft.137 Almere Ave, Charlottesville, VA 22902
MLS# 673101Listed by: HOWARD HANNA ROY WHEELER REALTY CO.- CHARLOTTESVILLE - Open Sun, 12 to 2pmNew
 $699,000Active4 beds 4 baths2,373 sq. ft.
$699,000Active4 beds 4 baths2,373 sq. ft.137 Almere Ave, CHARLOTTESVILLE, VA 22902
MLS# 673101Listed by: HOWARD HANNA ROY WHEELER REALTY - CHARLOTTESVILLE 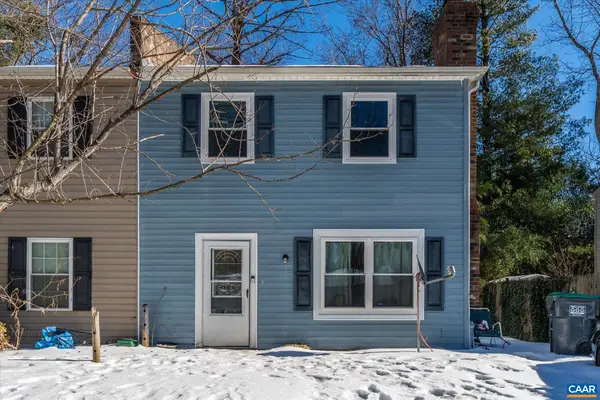 $200,000Pending3 beds 2 baths1,200 sq. ft.
$200,000Pending3 beds 2 baths1,200 sq. ft.802 Orangedale Ave, Charlottesville, VA 22903
MLS# 673086Listed by: FRANK HARDY SOTHEBY'S INTERNATIONAL REALTY- New
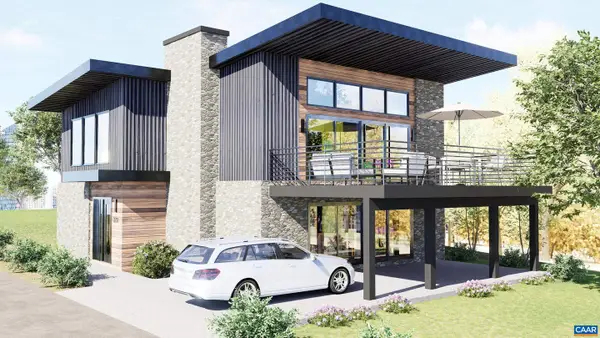 $1,299,000Active4 beds 4 baths2,642 sq. ft.
$1,299,000Active4 beds 4 baths2,642 sq. ft.320 B 11th St, CHARLOTTESVILLE, VA 22902
MLS# 673036Listed by: FRANK HARDY SOTHEBY'S INTERNATIONAL REALTY - New
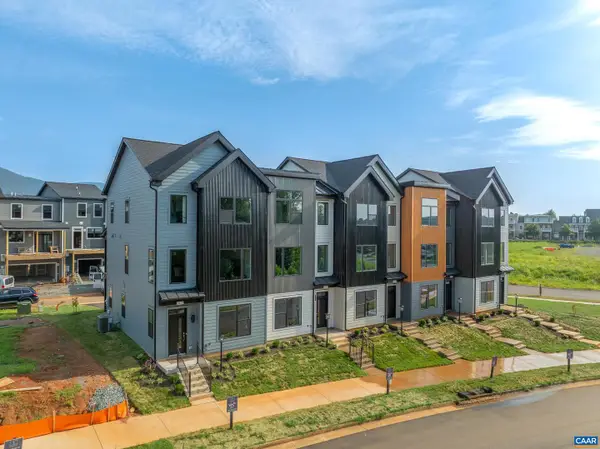 $399,900Active2 beds 3 baths1,571 sq. ft.
$399,900Active2 beds 3 baths1,571 sq. ft.19d Wardell Crest, CHARLOTTESVILLE, VA 22902
MLS# 672976Listed by: NEST REALTY GROUP - Coming Soon
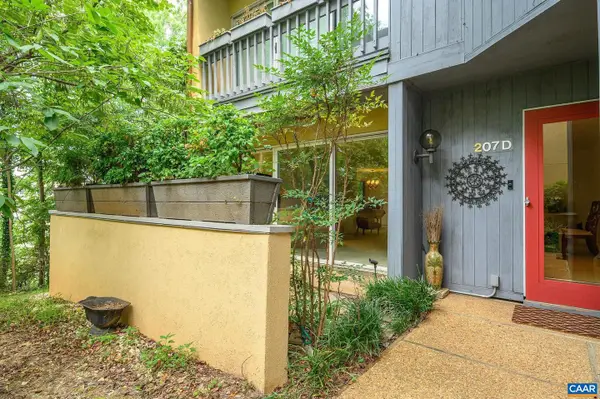 $420,000Coming Soon2 beds 1 baths
$420,000Coming Soon2 beds 1 baths207 Nw 2nd St #d, CHARLOTTESVILLE, VA 22902
MLS# 672977Listed by: LORING WOODRIFF REAL ESTATE ASSOCIATES - New
 $399,900Active2 beds 3 baths1,896 sq. ft.
$399,900Active2 beds 3 baths1,896 sq. ft.19D Wardell Crest, Charlottesville, VA 22902
MLS# 672976Listed by: NEST REALTY GROUP

