834 Rock Creek Rd, Charlottesville, VA 22903
Local realty services provided by:Better Homes and Gardens Real Estate Reserve
Listed by: chris saxon
Office: nest realty group
MLS#:666229
Source:BRIGHTMLS
Price summary
- Price:$450,000
- Price per sq. ft.:$224.22
- Monthly HOA dues:$136.67
About this home
Excellent value for this spacious, turnkey brick end unit in a prime City location. Perfect for UVA medical professionals, investors, or house-hackers! Under a mile to UVA Medical Center, with a bus stop 0.3 miles away and Forest Hills Park & Splash Pad just 0.4 miles via the City trail. This former model home shines with upgrades and extra space throughout, plus a private patio and deck backing to wooded green space! Enjoy easy main-level entry. There you are greeted by newly refinished oak hardwoods gleaming across the main level, where large windows and natural light create a true treehouse feel. The kitchen features granite counters, stainless steel appliances (including a newer dishwasher), and an island. Upstairs, the owner?s suite boasts vaulted ceilings, a walk-in closet, and an en suite bath with floor-to-ceiling tile. The finished, walk-out basement includes a full bath, exterior entrance, and flexible space?perfect for a guest or in-law suite setup! Reserved parking, plus guest and street parking. HOA covers exterior maintenance, trash, and more. 1-year home warranty included for peace of mind!,Granite Counter,Maple Cabinets
Contact an agent
Home facts
- Year built:2010
- Listing ID #:666229
- Added:186 day(s) ago
- Updated:December 30, 2025 at 02:43 PM
Rooms and interior
- Bedrooms:3
- Total bathrooms:4
- Full bathrooms:3
- Half bathrooms:1
- Living area:1,943 sq. ft.
Heating and cooling
- Cooling:Central A/C
- Heating:Central, Natural Gas
Structure and exterior
- Roof:Composite
- Year built:2010
- Building area:1,943 sq. ft.
Schools
- High school:CHARLOTTESVILLE
- Middle school:WALKER & BUFORD
- Elementary school:JOHNSON
Utilities
- Water:Public
- Sewer:Public Sewer
Finances and disclosures
- Price:$450,000
- Price per sq. ft.:$224.22
- Tax amount:$3,841 (2025)
New listings near 834 Rock Creek Rd
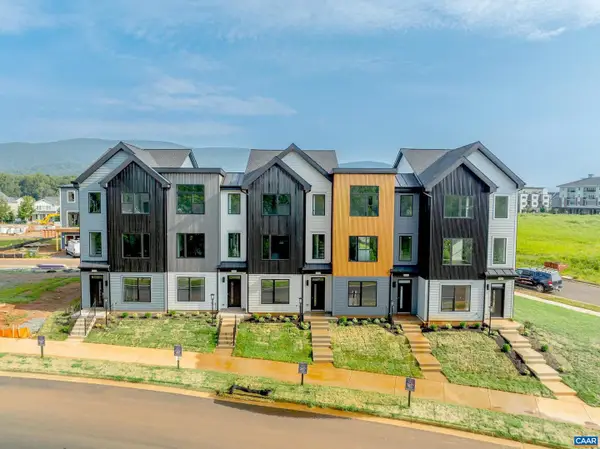 $500,450Pending4 beds 4 baths1,926 sq. ft.
$500,450Pending4 beds 4 baths1,926 sq. ft.19f Wardell Crest, CHARLOTTESVILLE, VA 22902
MLS# 672007Listed by: NEST REALTY GROUP $500,450Pending4 beds 4 baths2,381 sq. ft.
$500,450Pending4 beds 4 baths2,381 sq. ft.19F Wardell Crest, Charlottesville, VA 22902
MLS# 672007Listed by: NEST REALTY GROUP- New
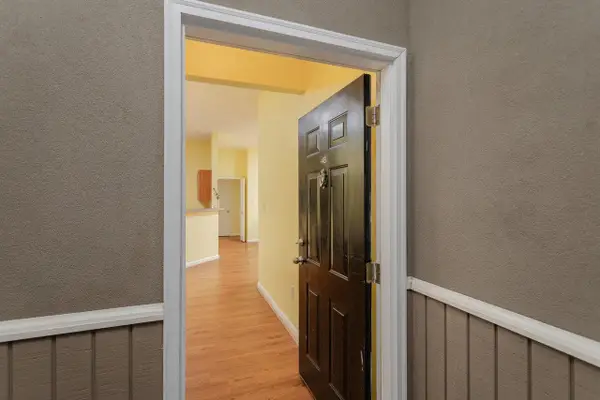 $415,000Active2 beds 2 baths1,161 sq. ft.
$415,000Active2 beds 2 baths1,161 sq. ft.775 Walker Sq, Charlottesville, VA 22903
MLS# 671973Listed by: BLUE RIDGE FINE PROPERTIES BY SHANNON HARRINGTON - Open Tue, 1 to 4pm
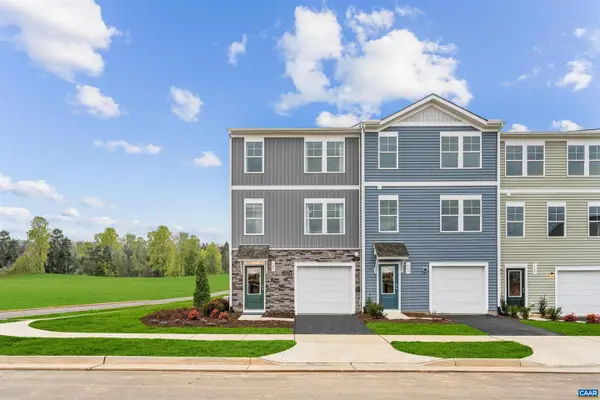 $311,990Active3 beds 4 baths1,866 sq. ft.
$311,990Active3 beds 4 baths1,866 sq. ft.110 Saxon St, CHARLOTTESVILLE, VA 22902
MLS# 669775Listed by: SM BROKERAGE, LLC - Open Tue, 1 to 4pm
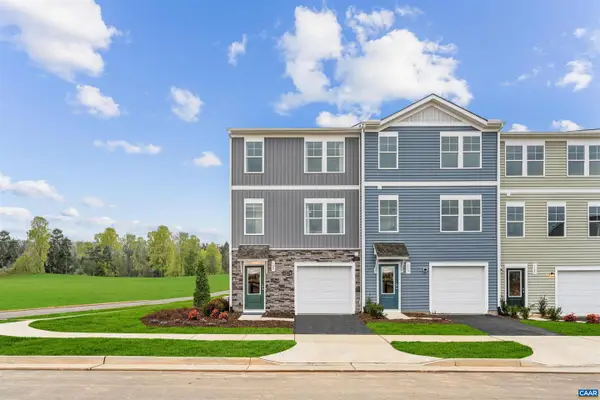 $312,000Pending3 beds 3 baths1,800 sq. ft.
$312,000Pending3 beds 3 baths1,800 sq. ft.114 Saxon St, CHARLOTTESVILLE, VA 22902
MLS# 670999Listed by: SM BROKERAGE, LLC - Open Wed, 1 to 4pm
 $311,990Active3 beds 4 baths2,172 sq. ft.
$311,990Active3 beds 4 baths2,172 sq. ft.110 Saxon St, Charlottesville, VA 22902
MLS# 669775Listed by: SM BROKERAGE, LLC - Open Wed, 1 to 4pm
 $312,000Pending3 beds 3 baths2,106 sq. ft.
$312,000Pending3 beds 3 baths2,106 sq. ft.114 Saxon St, Charlottesville, VA 22902
MLS# 670999Listed by: SM BROKERAGE, LLC 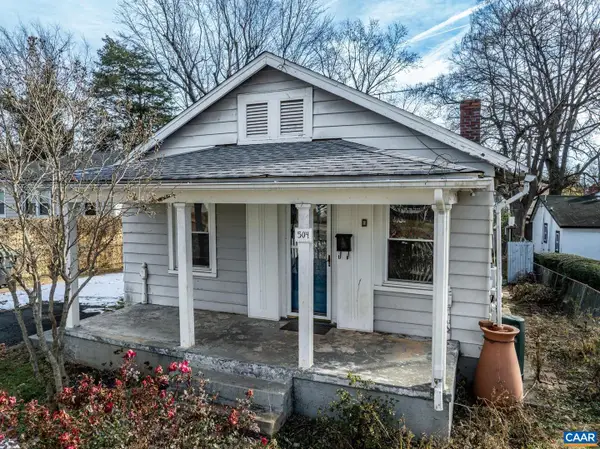 $399,000Active3 beds 2 baths1,274 sq. ft.
$399,000Active3 beds 2 baths1,274 sq. ft.504 Nw 12th St, CHARLOTTESVILLE, VA 22903
MLS# 671939Listed by: REAL BROKER, LLC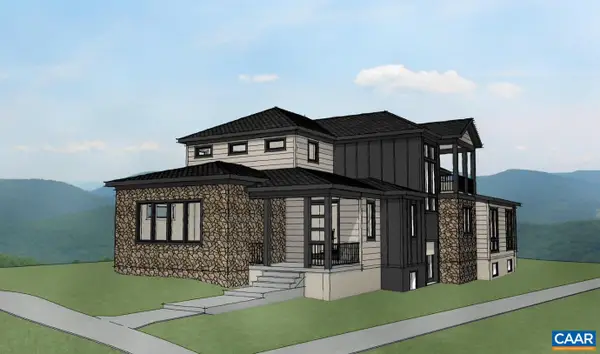 $1,407,000Pending3 beds 4 baths4,011 sq. ft.
$1,407,000Pending3 beds 4 baths4,011 sq. ft.675 Lochlyn Hill Dr, CHARLOTTESVILLE, VA 22901
MLS# 671926Listed by: LONG & FOSTER - CHARLOTTESVILLE WEST $1,407,000Pending3 beds 4 baths5,459 sq. ft.
$1,407,000Pending3 beds 4 baths5,459 sq. ft.675 Lochlyn Hill Dr, Charlottesville, VA 22901
MLS# 671926Listed by: LONG & FOSTER - CHARLOTTESVILLE WEST
