900 Locust Ln, Charlottesville, VA 22901
Local realty services provided by:Better Homes and Gardens Real Estate Pathways
Listed by: trey durham
Office: keller williams alliance - charlottesville
MLS#:670776
Source:CHARLOTTESVILLE
Price summary
- Price:$449,000
- Price per sq. ft.:$275.12
- Monthly HOA dues:$125
About this home
Discover a Hidden Gem in close to all things Charlottesville. This beautifully updated 3-bedroom, 2.5-bath home perfectly combines comfort, style, and convenience. Step inside to an open and flowing floor plan that has more space that you’d expect. The main level features a welcoming foyer, a bright living room with a gas fireplace, dining space, and a gorgeous brand-new kitchen. You will appreciate the Calcatta Mia quartz countertops, sleek gold accents, new appliances, and updated lighting throughout. The main-level primary en-suite boasts a fully remodeled bath with exquisite tile work and modern finishes, along with a convenient half bath on this level. Upstairs, 2 generously sized bedrooms with a full bath featuring double vanity, complemented by a second-floor laundry area, linen closet, and additional storage. Outside, enjoy a front porch, open yard, and back patio—the ideal spot for grilling or unwinding. Experience low-maintenance living—the HOA takes care of lawn mowing, snow removal, and select exterior maintenance. Peaceful community features no through traffic and direct access to the Rivanna Trail, all while being just minutes away from UVA, shopping, dining, and the best of city living.
Contact an agent
Home facts
- Year built:1995
- Listing ID #:670776
- Added:48 day(s) ago
- Updated:December 23, 2025 at 05:44 PM
Rooms and interior
- Bedrooms:3
- Total bathrooms:3
- Full bathrooms:2
- Half bathrooms:1
- Living area:1,632 sq. ft.
Heating and cooling
- Cooling:Heat Pump
- Heating:Heat Pump
Structure and exterior
- Year built:1995
- Building area:1,632 sq. ft.
- Lot area:0.13 Acres
Schools
- High school:Charlottesville
- Middle school:Charlottesville Middle
- Elementary school:Sunrise
Utilities
- Water:Public
- Sewer:Public Sewer
Finances and disclosures
- Price:$449,000
- Price per sq. ft.:$275.12
- Tax amount:$3,680 (2025)
New listings near 900 Locust Ln
- New
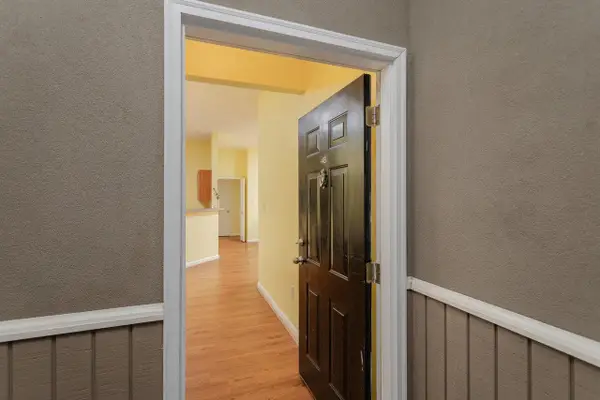 $415,000Active2 beds 2 baths1,161 sq. ft.
$415,000Active2 beds 2 baths1,161 sq. ft.775 Walker Sq, Charlottesville, VA 22903
MLS# 671973Listed by: BLUE RIDGE FINE PROPERTIES BY SHANNON HARRINGTON - Open Fri, 1 to 4pm
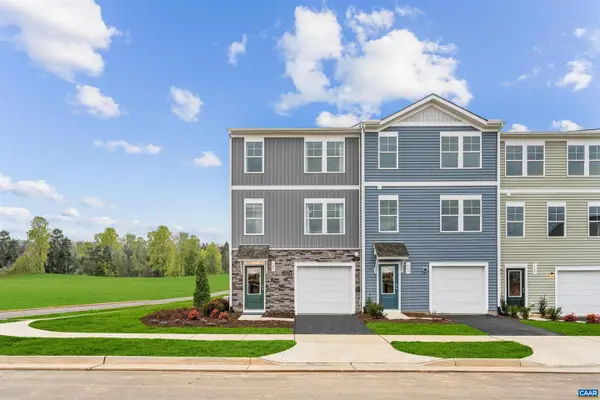 $311,990Active3 beds 4 baths1,866 sq. ft.
$311,990Active3 beds 4 baths1,866 sq. ft.110 Saxon St, CHARLOTTESVILLE, VA 22902
MLS# 669775Listed by: SM BROKERAGE, LLC - Open Fri, 1 to 4pm
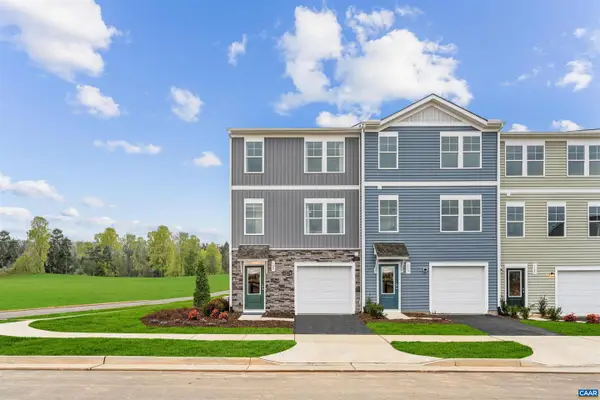 $312,000Pending3 beds 3 baths1,800 sq. ft.
$312,000Pending3 beds 3 baths1,800 sq. ft.114 Saxon St, CHARLOTTESVILLE, VA 22902
MLS# 670999Listed by: SM BROKERAGE, LLC - Open Fri, 1 to 4pm
 $311,990Active3 beds 4 baths2,172 sq. ft.
$311,990Active3 beds 4 baths2,172 sq. ft.110 Saxon St, Charlottesville, VA 22902
MLS# 669775Listed by: SM BROKERAGE, LLC - Open Fri, 1 to 4pm
 $312,000Pending3 beds 3 baths2,106 sq. ft.
$312,000Pending3 beds 3 baths2,106 sq. ft.114 Saxon St, Charlottesville, VA 22902
MLS# 670999Listed by: SM BROKERAGE, LLC - New
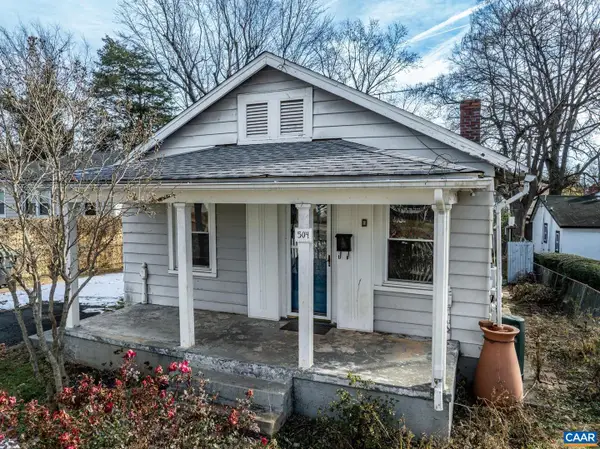 $399,000Active3 beds 2 baths1,274 sq. ft.
$399,000Active3 beds 2 baths1,274 sq. ft.504 Nw 12th St, CHARLOTTESVILLE, VA 22903
MLS# 671939Listed by: REAL BROKER, LLC 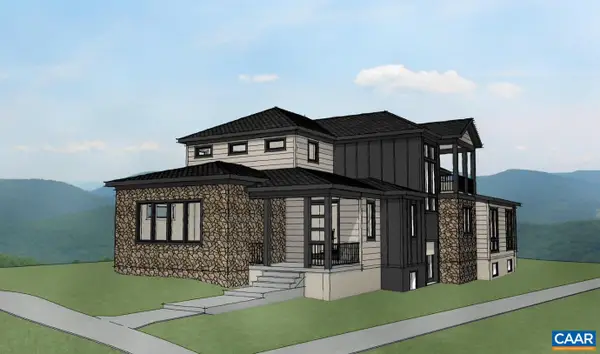 $1,407,000Pending3 beds 4 baths4,011 sq. ft.
$1,407,000Pending3 beds 4 baths4,011 sq. ft.675 Lochlyn Hill Dr, CHARLOTTESVILLE, VA 22901
MLS# 671926Listed by: LONG & FOSTER - CHARLOTTESVILLE WEST $1,407,000Pending3 beds 4 baths5,459 sq. ft.
$1,407,000Pending3 beds 4 baths5,459 sq. ft.675 Lochlyn Hill Dr, Charlottesville, VA 22901
MLS# 671926Listed by: LONG & FOSTER - CHARLOTTESVILLE WEST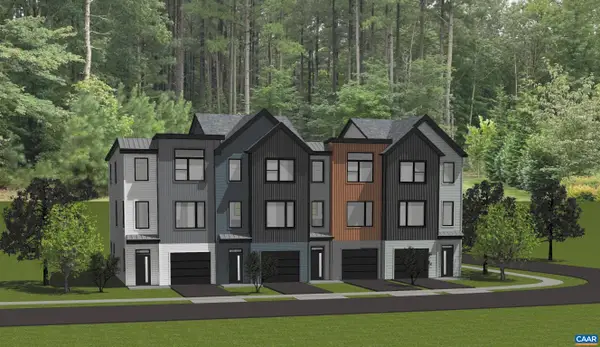 $519,900Active3 beds 3 baths2,005 sq. ft.
$519,900Active3 beds 3 baths2,005 sq. ft.22A Keene Ct, Charlottesville, VA 22903
MLS# 671793Listed by: NEST REALTY GROUP $519,900Active3 beds 3 baths1,710 sq. ft.
$519,900Active3 beds 3 baths1,710 sq. ft.22a Keene Ct, CHARLOTTESVILLE, VA 22903
MLS# 671793Listed by: NEST REALTY GROUP
